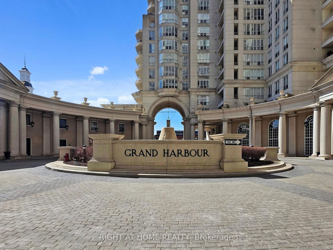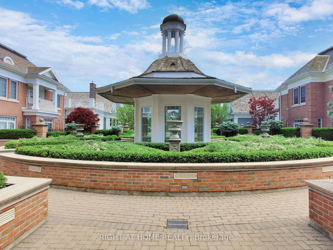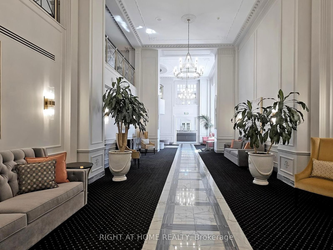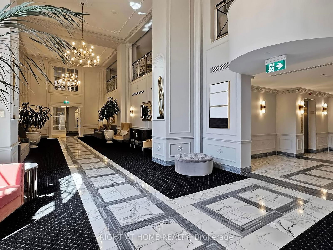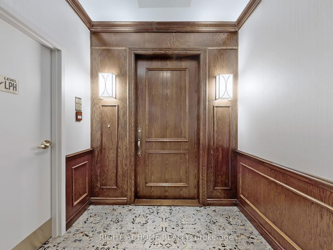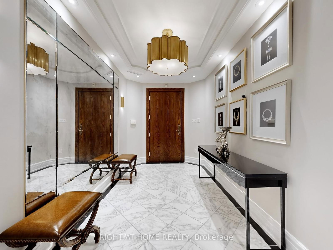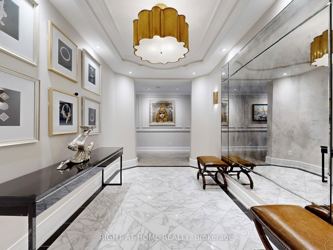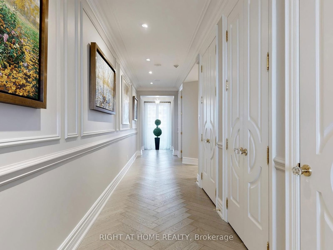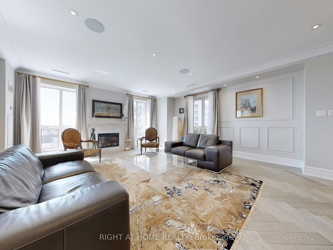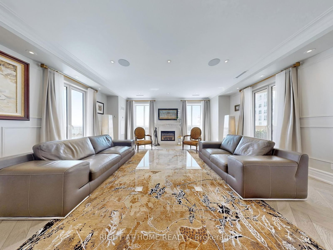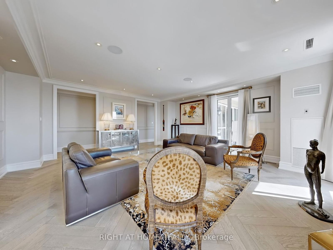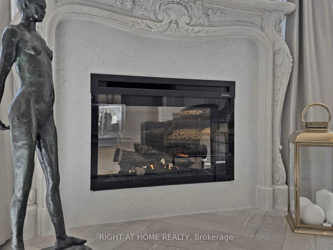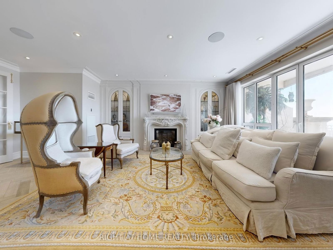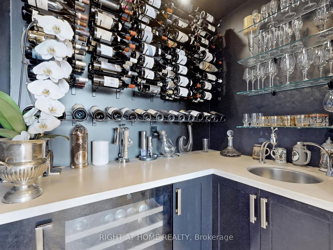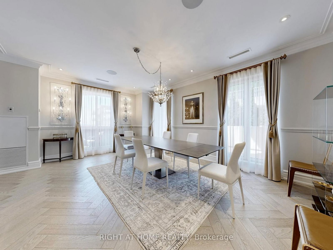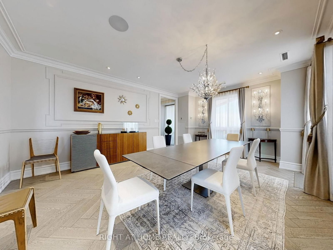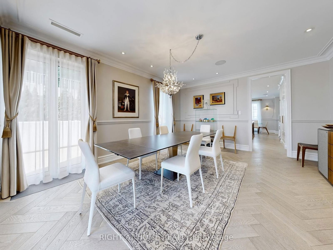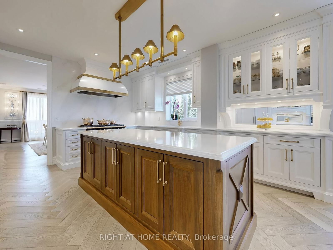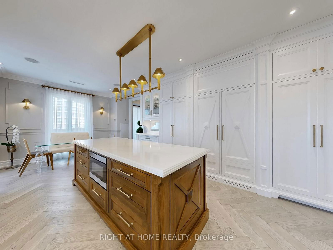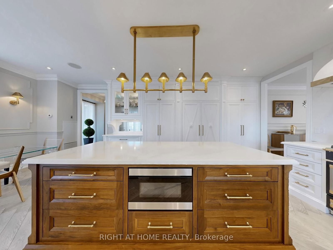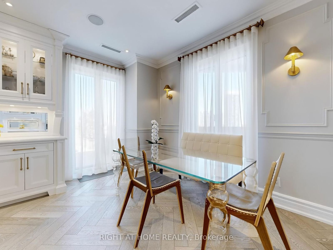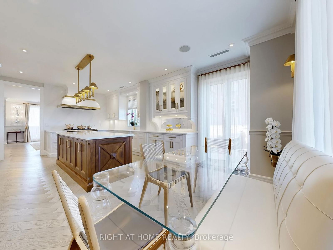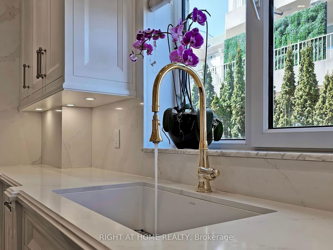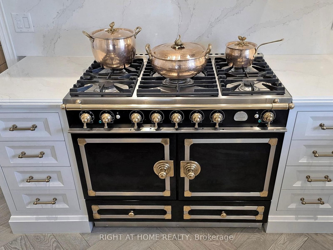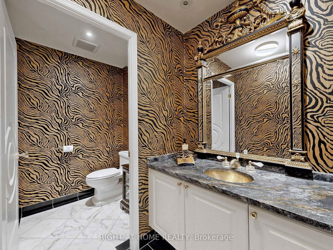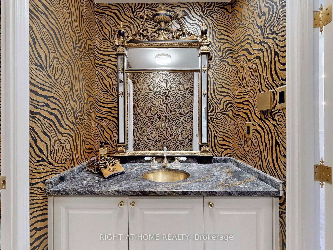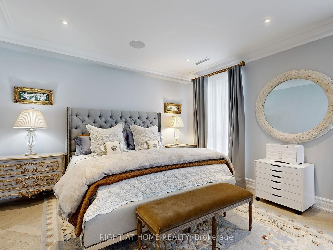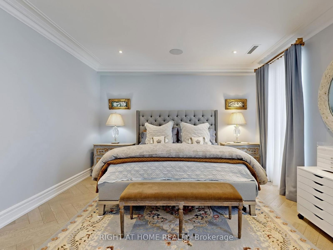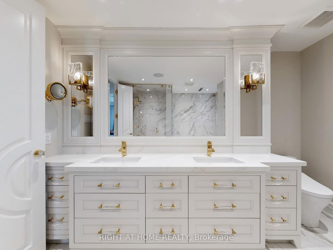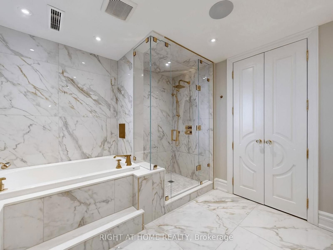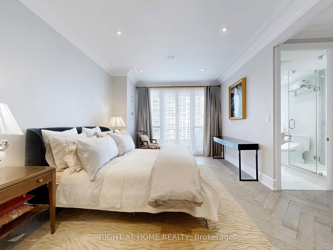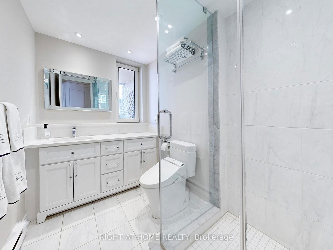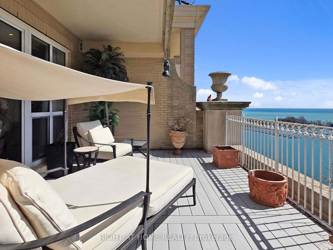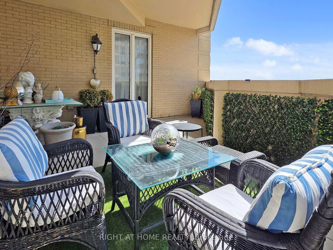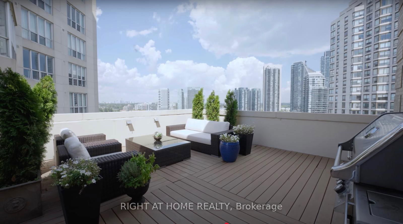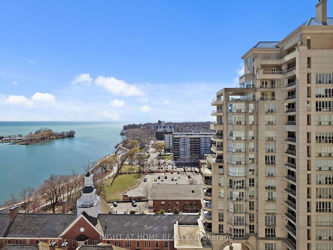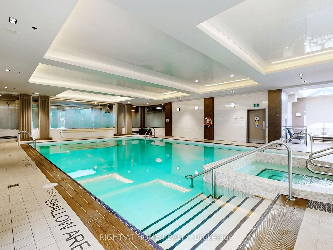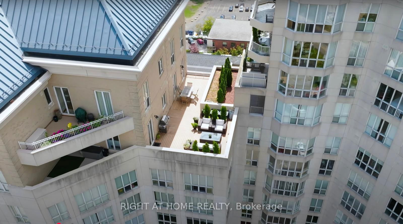Listing History
Details
Property Type:
Condo
Maintenance Fees:
$5,031/mth
Taxes:
$9,964 (2024)
Cost Per Sqft:
$1,020/sqft
Outdoor Space:
Terrace
Locker:
Exclusive
Exposure:
South
Possession Date:
30-90 days/TBA
Laundry:
Main
Amenities
About this Listing
Discover a Truly Exceptional Residence in this Tastefully Renovated, Turnkey Penthouse with 9 Ft. Ceilings (3,430 Sq.ft) that Harmonizes Space, Design, and Outdoor Living (1,497 Sq.ft). Every inch of this Home has been Meticulously Transformed, Showcasing an Unwavering Commitment to Quality, Craftsmanship, and Refinement. Designed with Seamless Indoor-Outdoor Living in Mind, the Residence is Uniquely Defined by Four Private balconies and a Sprawling Terrace. Whether for Gardening, Entertaining, or Simply Enjoying Serene Moments, the Expansive Outdoor Spaces Offer Sweeping Views of the Tranquil Lake and Dynamic Cityscape.The Interior is a Masterclass in Luxury Living, with Generously Proportioned Rooms, Soaring Ceilings, and an Abundance of Natural Light that Creates an Inviting Atmosphere Throughout. The Thoughtful Layout Provides Ample Wall Space, Ideal for Showcasing Art or Comfortably Accommodating Large-Scale Furnishings.This Penthouses Design is Centered on Timeless Elegance. A Custom-Framed Kitchen, Complete with a La Cornue Stove and Miele Appliances, Elevates the Culinary Experience. European Oak Herringbone Flooring adds Warmth and Sophistication to Each Room, while Three Custom Fireplaces with Omega Mantles Provide an Air of Grandeur. **Additional Features Include an Artistic Selection of Doors, a Dedicated Wine Room, and an Array of Thoughtful Details that Further Enhance the Ambiance of this Extraordinary Residence** Luxury Condo Amenities **
Extras**Don't Miss the Opportunity to Make this Exquisite Property Your Own** Gas Stove with Two Ovens, Fridge, Freezer, B/I Dishwasher, B/I Microwave, Front load Washer/Dryer, Wine Room with B/I Wet Bar In Family Room, Surround Sound System, Multi-Zone Climate Control, B/I Napoleon Barbecue (terrace), Glass Pedestal table (Liv.Rm. Balcony)All Existing Window Coverings. List of Upgrades and Floor Plan attached. *Wine Locker at P1- #30*
right at home realtyMLS® #W12068730
Fees & Utilities
Maintenance Fees
Utility Type
Air Conditioning
Heat Source
Heating
Room Dimensions
Foyer
Marble Floor, Crown Moulding, Mirrored Walls
Living
hardwood floor, Walkout To Terrace, Overlooks Water
Dining
hardwood floor, Formal Room, Walkout To Deck
Kitchen
hardwood floor, Centre Island, Overlooks Patio
Bedroomeakfast
hardwood floor, Walkout To Patio, Windows Floor to Ceiling
Family
hardwood floor, Electric Fireplace, Overlooks Water
Primary
hardwood floor, 5 Piece Ensuite, Walkout To Deck
2nd Bedroom
hardwood floor, 3 Piece Ensuite, Overlooks Water
Powder Rm
Porcelain Floor, Undermount Sink, Granite Counter
Other
hardwood floor, Double Closet, Walkout To Patio
Similar Listings
Explore Mimico
Commute Calculator
Mortgage Calculator
Demographics
Based on the dissemination area as defined by Statistics Canada. A dissemination area contains, on average, approximately 200 – 400 households.
Building Trends At Grand Harbour II Condos
Days on Strata
List vs Selling Price
Offer Competition
Turnover of Units
Property Value
Price Ranking
Sold Units
Rented Units
Best Value Rank
Appreciation Rank
Rental Yield
High Demand
Market Insights
Transaction Insights at Grand Harbour II Condos
| 1 Bed | 1 Bed + Den | 2 Bed | 2 Bed + Den | |
|---|---|---|---|---|
| Price Range | $549,900 | No Data | $1,245,000 - $3,000,000 | No Data |
| Avg. Cost Per Sqft | $778 | No Data | $1,098 | No Data |
| Price Range | $2,500 | No Data | No Data | No Data |
| Avg. Wait for Unit Availability | 111 Days | 509 Days | 140 Days | 538 Days |
| Avg. Wait for Unit Availability | 415 Days | 432 Days | 439 Days | No Data |
| Ratio of Units in Building | 42% | 10% | 42% | 8% |
Market Inventory
Total number of units listed and sold in Mimico

