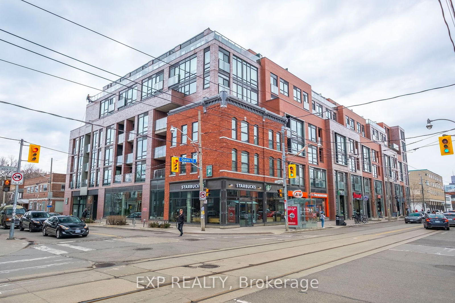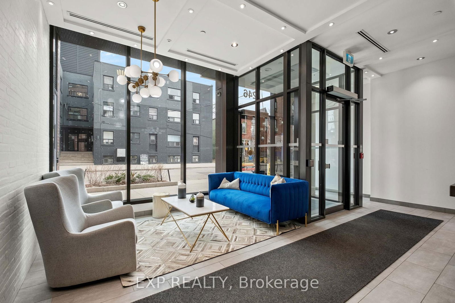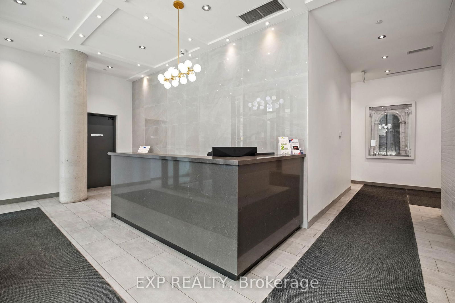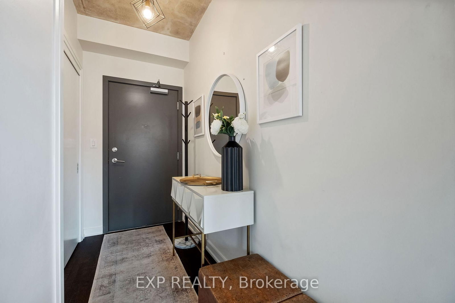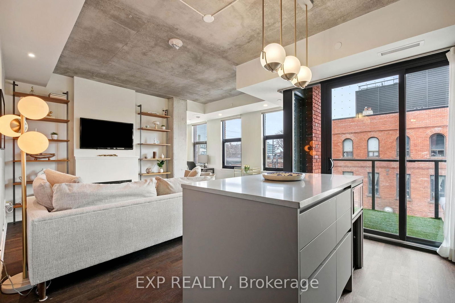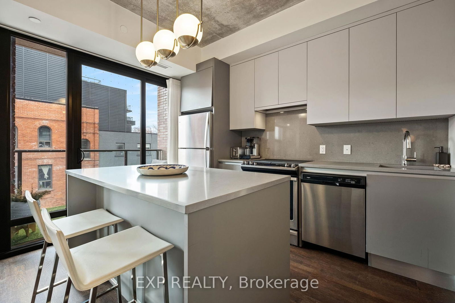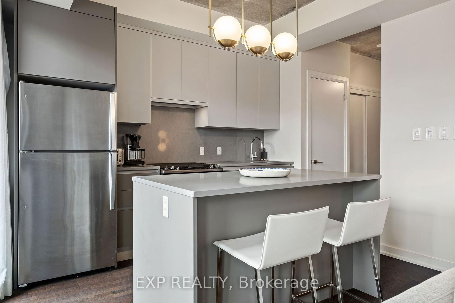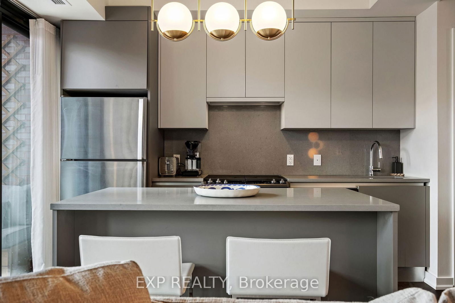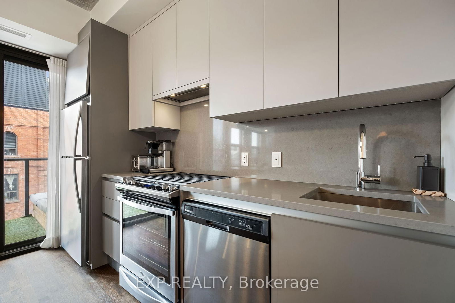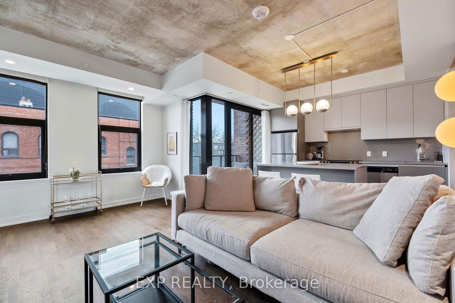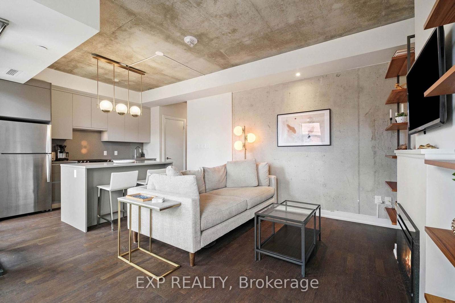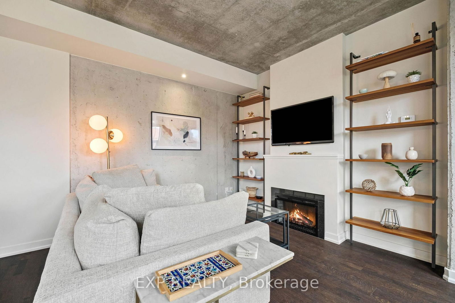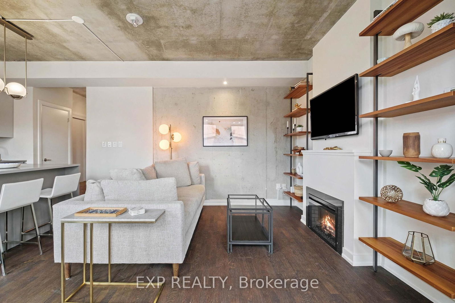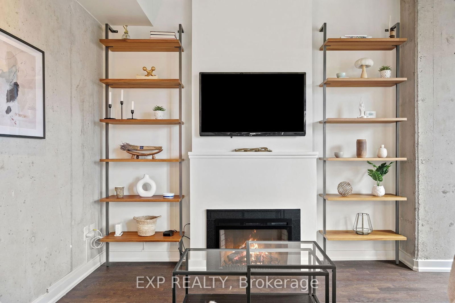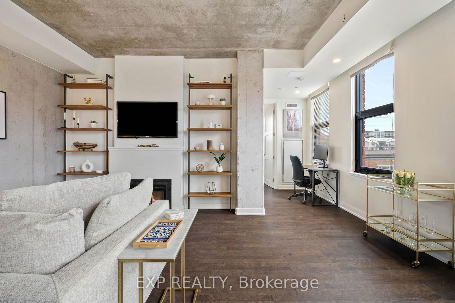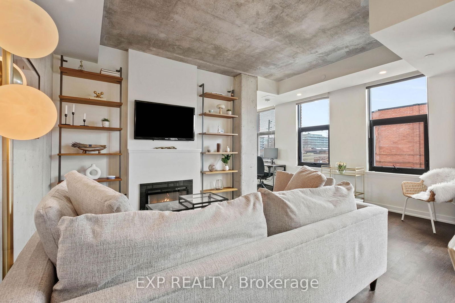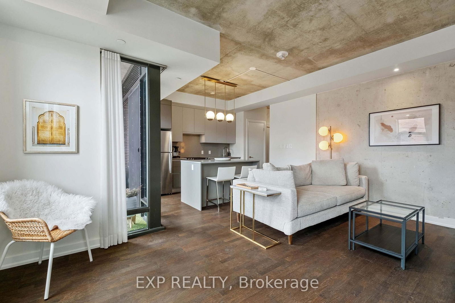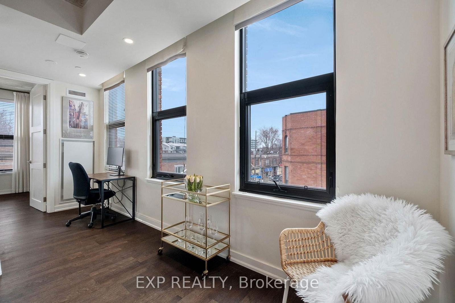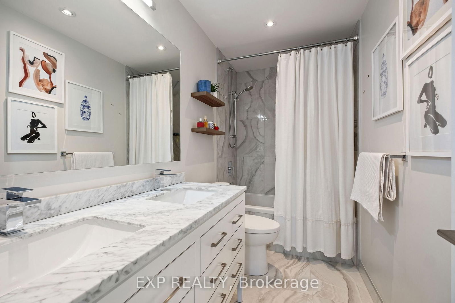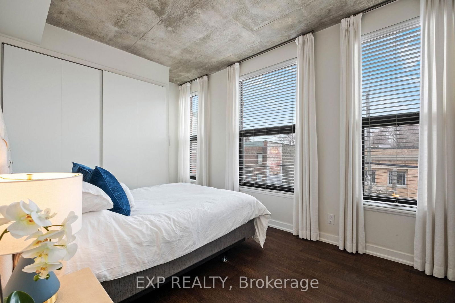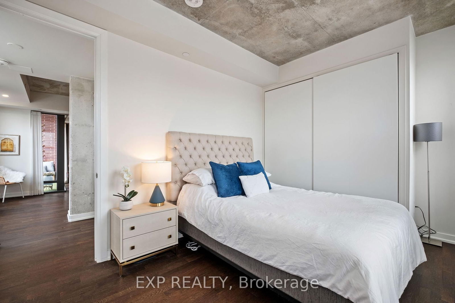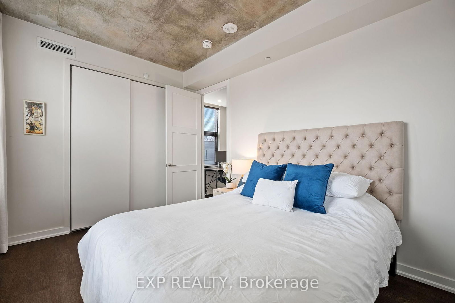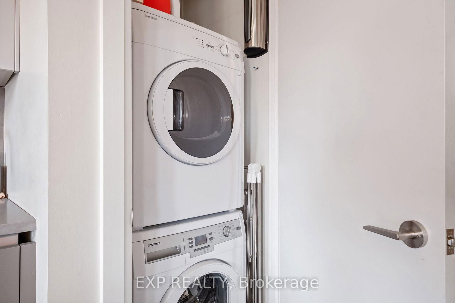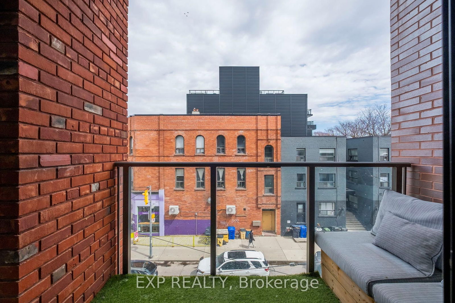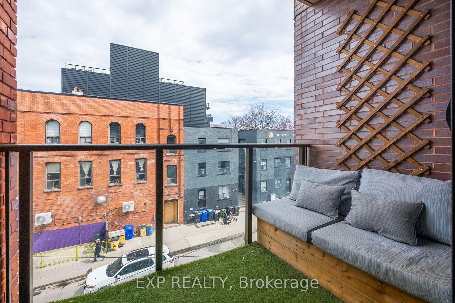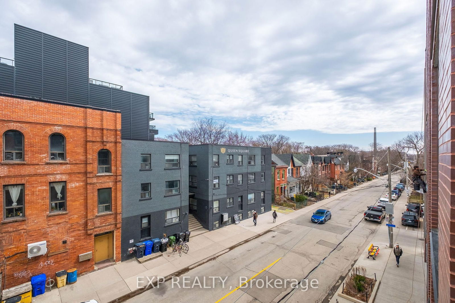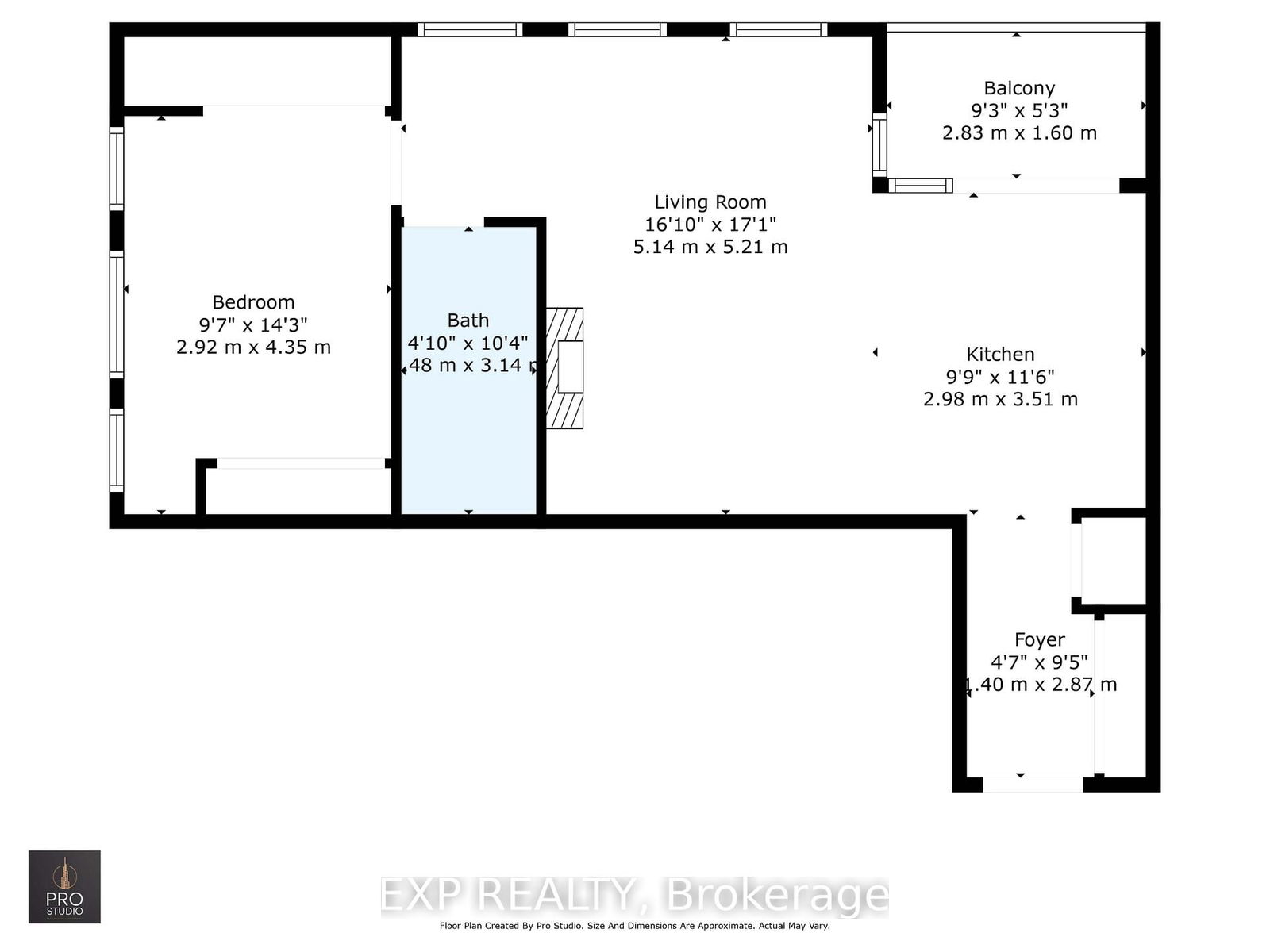320 - 246 Logan Ave
Listing History
Details
Property Type:
Condo
Maintenance Fees:
$612/mth
Taxes:
$3,076 (2024)
Cost Per Sqft:
$1,165/sqft
Outdoor Space:
Balcony
Locker:
Owned
Exposure:
North East
Possession Date:
June 16, 2025
Laundry:
Main
Amenities
About this Listing
Welcome to 246 Logan Avenue - a sun-filled, upgraded corner suite in one of Leslieville's most sought-after boutique buildings. This bright and airy 1-bedroom unit features a functional open-concept layout with an extended living space, perfect for a stylish work-from-home set up or a cozy reading corner. Boasting 9-foot exposed concrete ceilings, large functional windows, and over $65K in premium finishes, this suite blends modern style with thoughtful design. The chef-inspired Scavolini kitchen is equipped with integrated appliances, quartz countertops, a Caesarstone island with bar seating, and gas cooking ideal for both everyday living and entertaining. The spacious bedroom includes custom built-in closets and ample storage, while the spa-style 5-piece bathroom adds a touch of everyday luxury. Step out onto your private balcony - perfect for morning coffee or evening unwinding. Located just steps from Queen Street East, 24-hour transit, parks, restaurants, shops, and cafés, this turnkey suite is ideal for first-time buyers, professionals, or investors seeking stylish urban living in the heart of vibrant Leslieville.
ExtrasPremium stainless steel appliances include a modern stove, refrigerator with freezer, built-in dishwasher, and stacked Blomberg washer and dryer. Designer touches feature all existing light fixtures and custom window coverings. Additional highlights include a wine cooler, CB2 hardware shelving, Pottery Barn curtains, a mounted television, balcony turf, and a custom-fitted bench with cushion.
exp realtyMLS® #E12091221
Fees & Utilities
Maintenance Fees
Utility Type
Air Conditioning
Heat Source
Heating
Room Dimensions
Kitchen
Breakfast Area, Combined with Living, Built-in Appliances
Living
Built-in Shelves, Electric Fireplace, Combined with Kitchen
Primary
Double Closet, Large Window, Open Concept
Bathroom
5 Piece Bath, Double Sink, Tile Floor
Foyer
Combined with Laundry, Built-in Closet, hardwood floor
Similar Listings
Explore Leslieville | South Riverdale
Commute Calculator
Mortgage Calculator
Demographics
Based on the dissemination area as defined by Statistics Canada. A dissemination area contains, on average, approximately 200 – 400 households.
Building Trends At The Logan Residences Condos
Days on Strata
List vs Selling Price
Offer Competition
Turnover of Units
Property Value
Price Ranking
Sold Units
Rented Units
Best Value Rank
Appreciation Rank
Rental Yield
High Demand
Market Insights
Transaction Insights at The Logan Residences Condos
| 1 Bed | 1 Bed + Den | 2 Bed | 2 Bed + Den | 3 Bed | 3 Bed + Den | |
|---|---|---|---|---|---|---|
| Price Range | $675,000 | $600,000 | $893,000 | No Data | No Data | No Data |
| Avg. Cost Per Sqft | $1,184 | $969 | $1,122 | No Data | No Data | No Data |
| Price Range | $2,100 - $3,000 | $2,200 - $2,700 | $3,200 - $4,250 | $3,900 - $4,200 | No Data | No Data |
| Avg. Wait for Unit Availability | 112 Days | 104 Days | 121 Days | 243 Days | 154 Days | No Data |
| Avg. Wait for Unit Availability | 42 Days | 38 Days | 63 Days | 103 Days | 926 Days | No Data |
| Ratio of Units in Building | 30% | 32% | 23% | 11% | 5% | 1% |
Market Inventory
Total number of units listed and sold in Leslieville | South Riverdale
