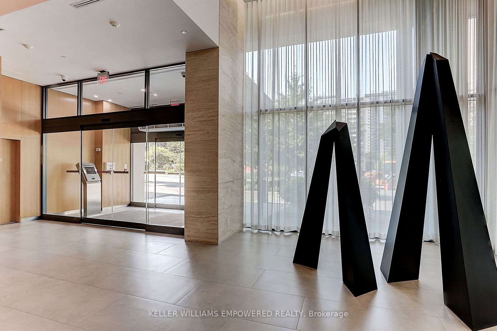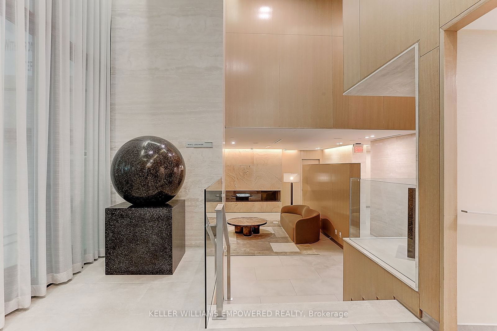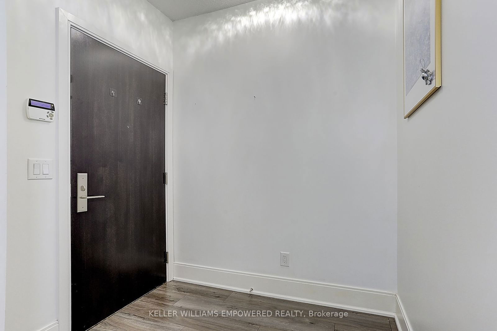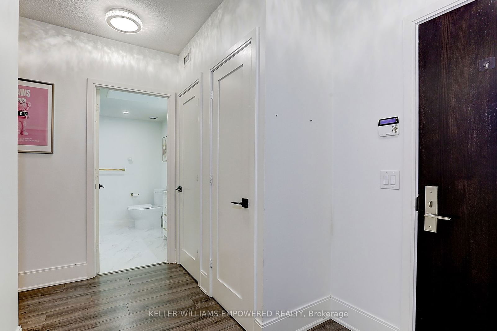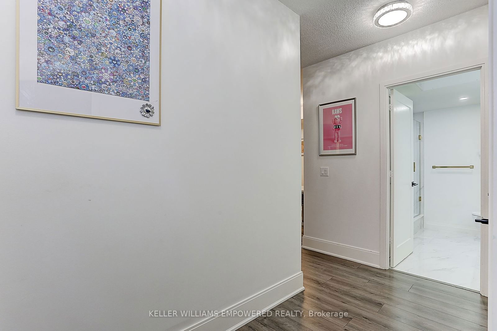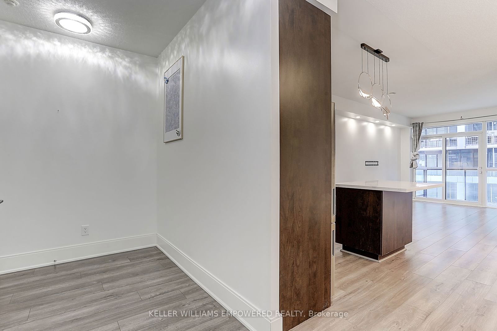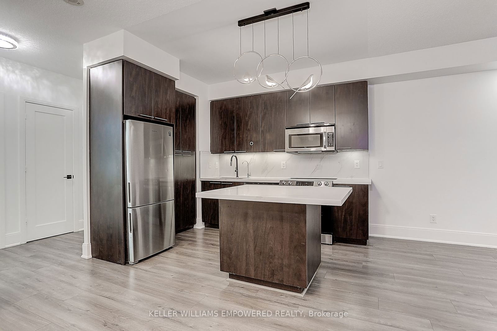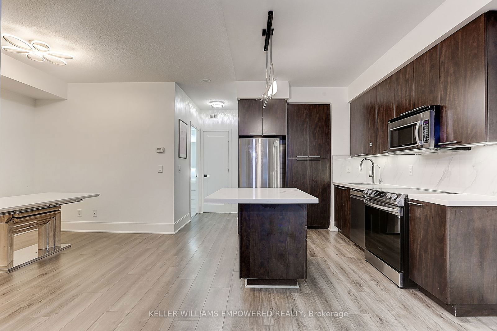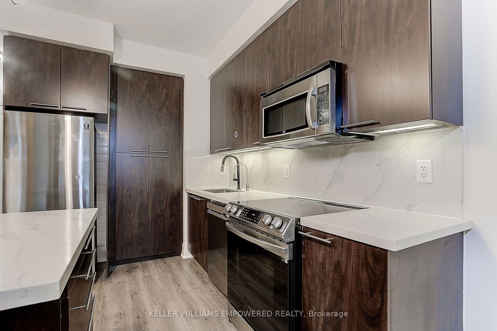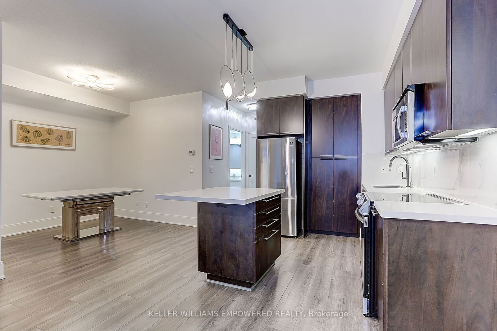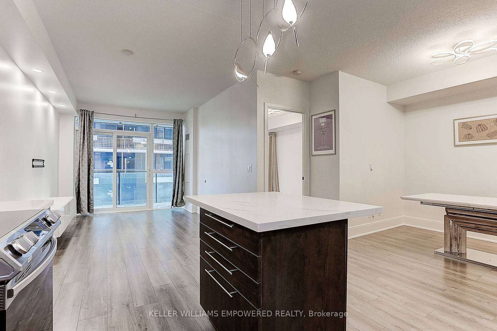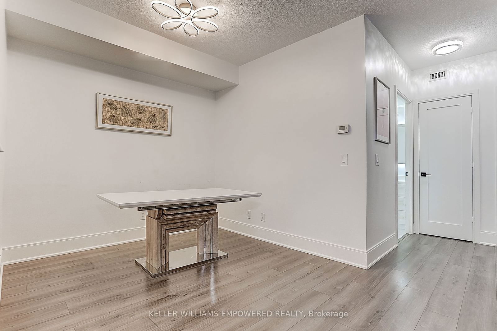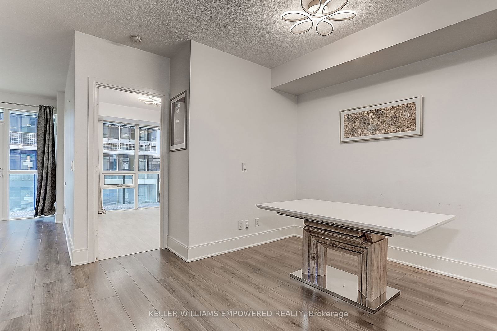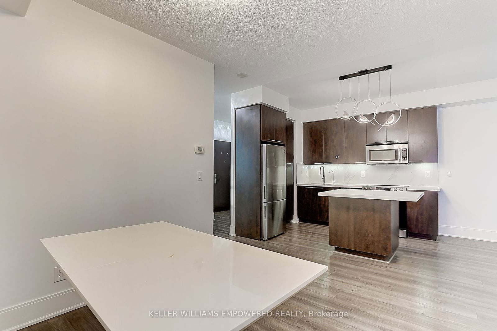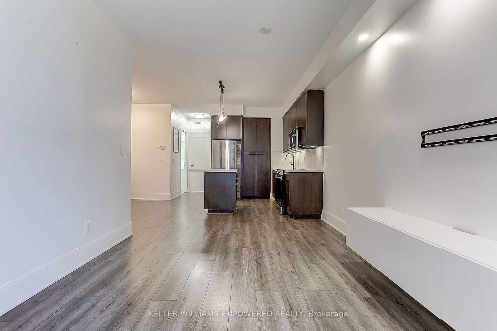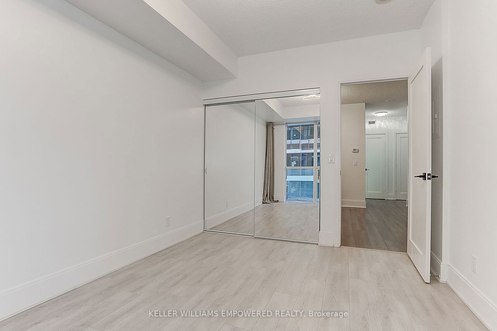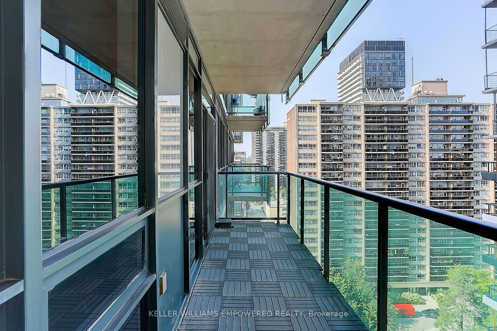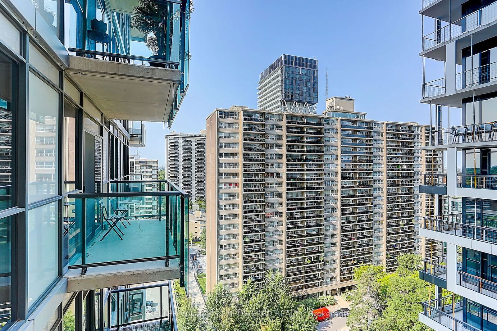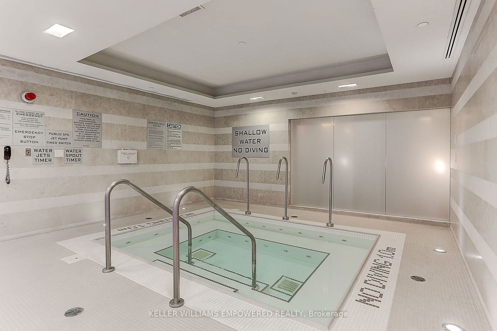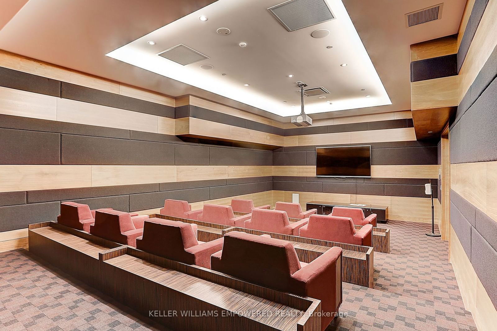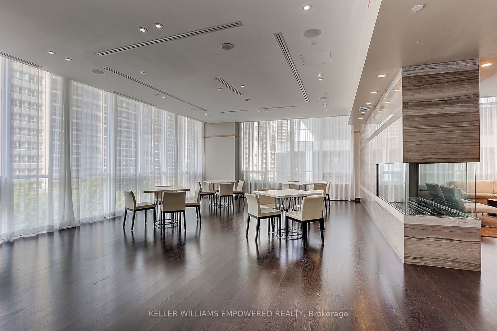1105 - 25 Broadway Ave
Listing History
Unit Highlights
Maintenance Fees
Utility Type
- Air Conditioning
- Central Air
- Heat Source
- Gas
- Heating
- Forced Air
Room Dimensions
About this Listing
Sitting in the Prestigious & Luxurious Core Midtown Community. Tridel Built Republic Building. Steps to Yonge Subway, Eglinton RT, Restaurants, Shops, Entertainment, Parks, Schools, etc. Goes to Top Ranking North Toronto Collegiate Institute. Fully Luxuriously Renovated & Spacious 1 bed + 1 den 1 bath, 1 parking, 1 large locker. 9 Foot Ceiling & open concept floorplan. Large Kitchen With Granite Counters, full-sized stainless appliances, breakfast island & lots of cabinets ideal for extra storage! Living space walkout to balcony, Master Bedroom with double Closet, Den can be used as 2nd bedroom or office. Great Value & priced to sell! Almost fully upgraded from floor to ceiling: New renovated & installed: Painting, all flooring, fridge, stove, oven, dishwasher, washer & dryer, countertop, backsplash, sink, faucet, purifying water filter system, shower, toilet, bathroom countertop & waterproof paint, decorative painted mirror, pot light, all tiles, all light fixtures including ceilng lights, pot lights, etc, dimmable potlights in living room, TV cabinet in the living room, closet with built-in shelves at the entrance, upgraded door and handles, outdoor laminate on baloony. All you can name!
ExtrasAlmost fully upgraded from floor to ceiling!
keller williams empowered realtyMLS® #C9301918
Amenities
Explore Neighbourhood
Similar Listings
Demographics
Based on the dissemination area as defined by Statistics Canada. A dissemination area contains, on average, approximately 200 – 400 households.
Price Trends
Maintenance Fees
Building Trends At The Republic North Tower
Days on Strata
List vs Selling Price
Offer Competition
Turnover of Units
Property Value
Price Ranking
Sold Units
Rented Units
Best Value Rank
Appreciation Rank
Rental Yield
High Demand
Transaction Insights at 25 Broadway Avenue
| Studio | 1 Bed | 1 Bed + Den | 2 Bed | 2 Bed + Den | 3 Bed | |
|---|---|---|---|---|---|---|
| Price Range | No Data | No Data | $625,000 - $715,000 | $815,000 - $850,000 | No Data | No Data |
| Avg. Cost Per Sqft | No Data | No Data | $981 | $940 | No Data | No Data |
| Price Range | No Data | No Data | $2,650 - $2,750 | $3,600 | $3,750 | No Data |
| Avg. Wait for Unit Availability | No Data | No Data | 55 Days | 109 Days | 121 Days | 748 Days |
| Avg. Wait for Unit Availability | No Data | 202 Days | 51 Days | 191 Days | 247 Days | No Data |
| Ratio of Units in Building | 3% | 3% | 45% | 24% | 24% | 4% |
Transactions vs Inventory
Total number of units listed and sold in Mount Pleasant West


