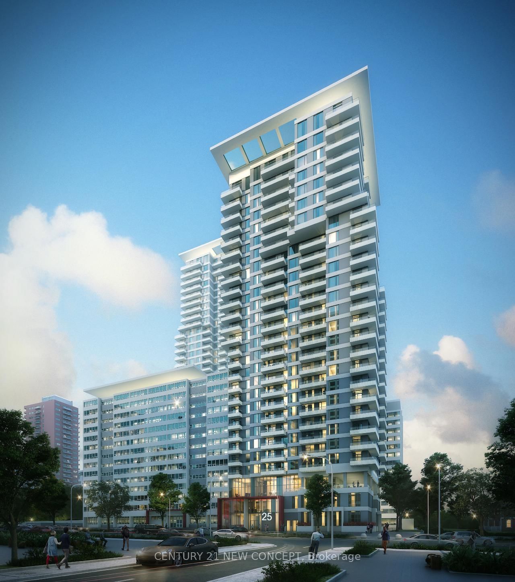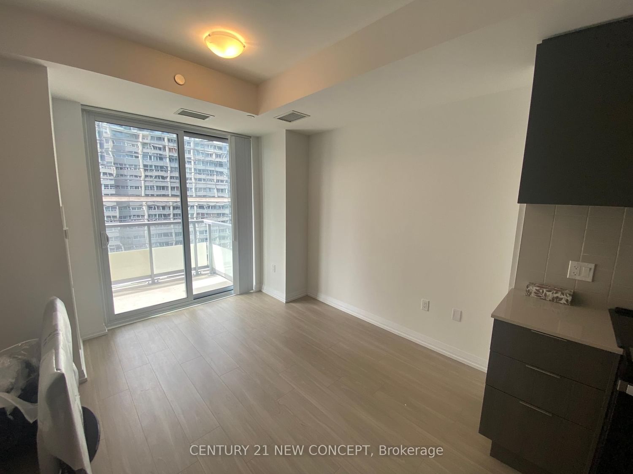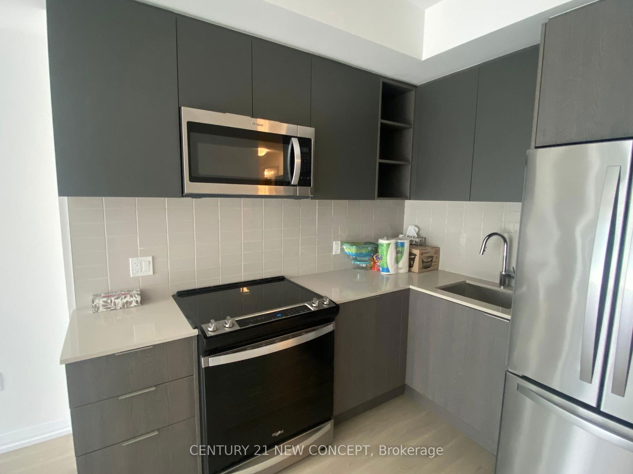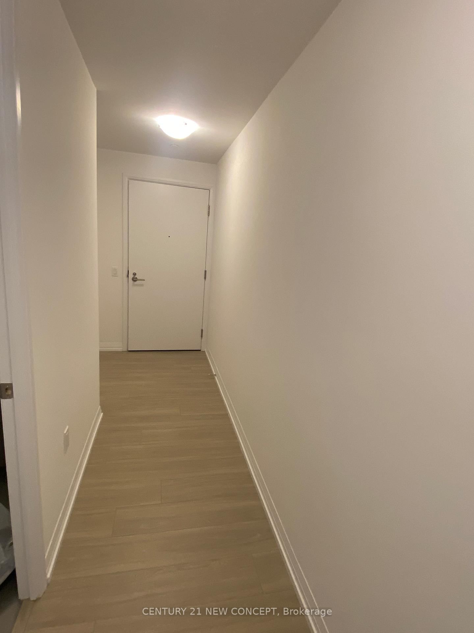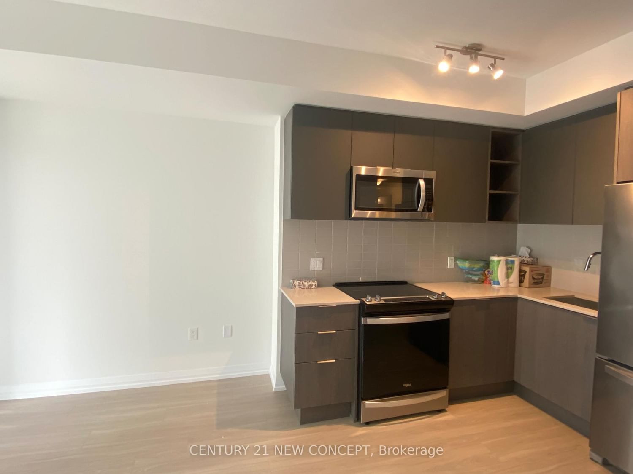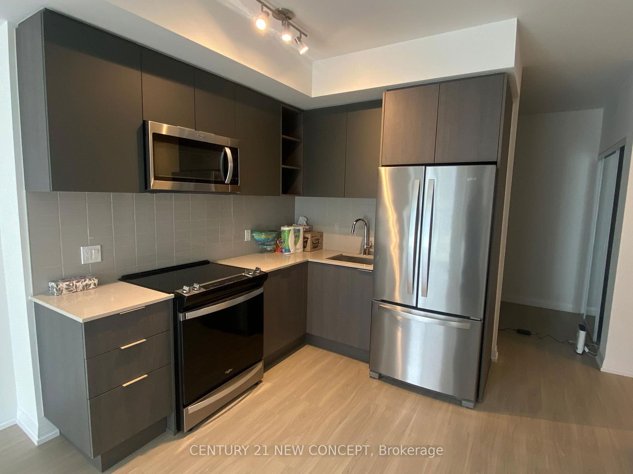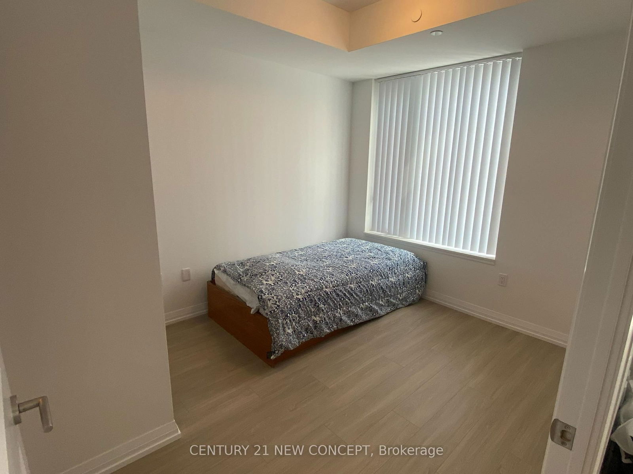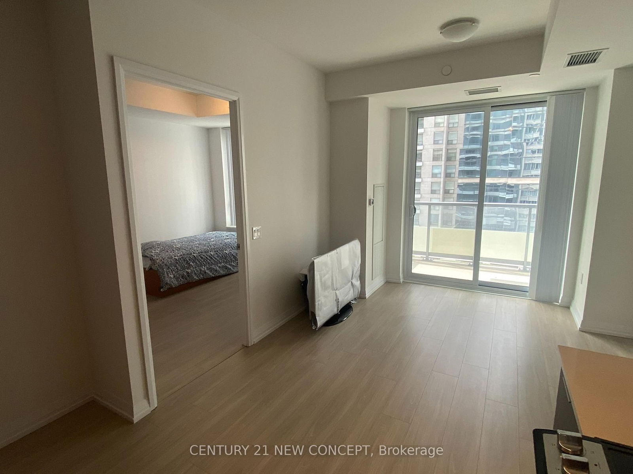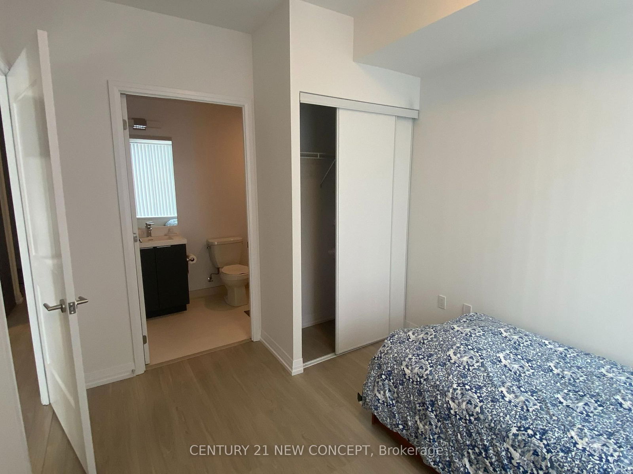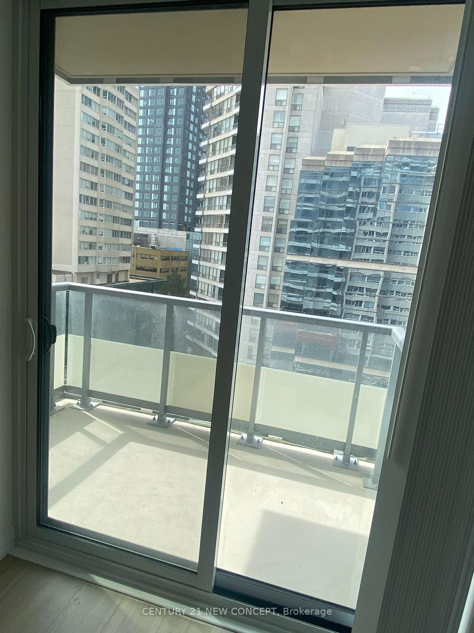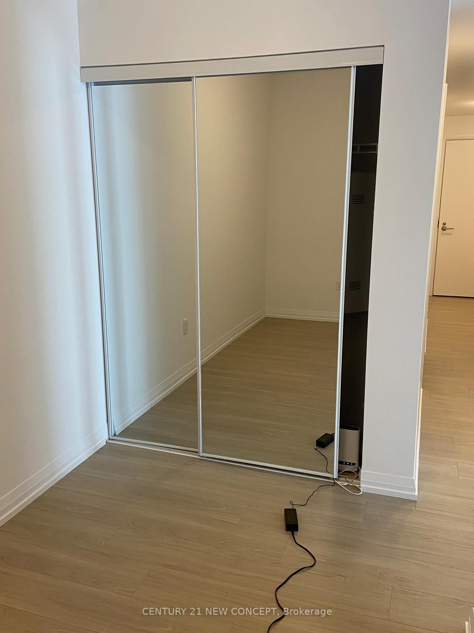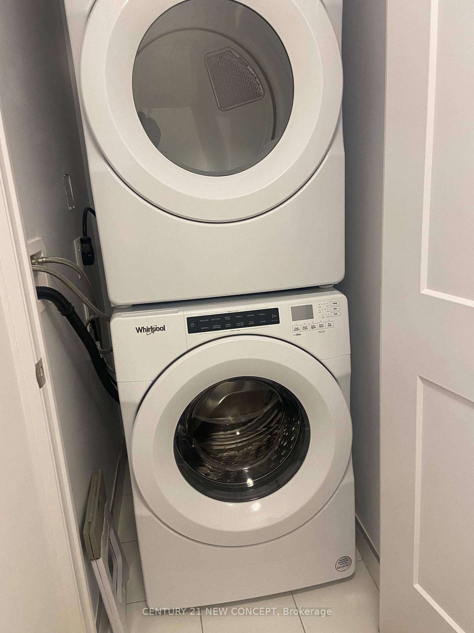802 - 25 Holly St
Listing History
Details
Property Type:
Condo
Maintenance Fees:
$558/mth
Taxes:
$0 (2025)
Cost Per Sqft:
$861 - $983/sqft
Outdoor Space:
Balcony
Locker:
Owned
Exposure:
West
Possession Date:
April 30, 2025
Amenities
About this Listing
One-year-old Midtown Plaza Condo in Prime Yonge and Eglinton, Functional one-bedroom + Den (can be used as a second bedroom or office), Over 700 sqft,9 Ft Ceilings, Open Balcony, Modern L-Shaped Kitchen Features High-end Full-Size Stainless-Steel Appliances, Quartz Countertop, Large Windows, One Parking, One Locker, Steps to Eglinton Subway Station, Great Amenities includes 24 Hour Concierge, Outdoor Lounge Area, Swimming Pool, Media Room, Meeting/Dining Room, BBQ, Guest Suite, Steam Room, Yoga Room, Steps to Supermarket, Shopping Centre, Great Restaurants, Shops, Theatre, Parks, Bike Studio, Eglinton LRT and More
ExtrasExisting Light Fixtures, Existing Window Coverings, Existing Stainless Steel Fridge, Stove, B/I Dishwasher and B/I Microwave, Washer, Dryer, One Parking, One Locker
century 21 new conceptMLS® #C12051907
Fees & Utilities
Maintenance Fees
Utility Type
Air Conditioning
Heat Source
Heating
Room Dimensions
Kitchen
Laminate, Quartz Counter, Backsplash
Dining
Combined with Living, Laminate, Walkout To Balcony
Living
Combined with Dining, Laminate
Primary
Laminate, Closet
Den
Laminate, Closet
Similar Listings
Explore Mount Pleasant West
Commute Calculator
Mortgage Calculator
Demographics
Based on the dissemination area as defined by Statistics Canada. A dissemination area contains, on average, approximately 200 – 400 households.
Building Trends At Plaza Midtown
Days on Strata
List vs Selling Price
Or in other words, the
Offer Competition
Turnover of Units
Property Value
Price Ranking
Sold Units
Rented Units
Best Value Rank
Appreciation Rank
Rental Yield
High Demand
Market Insights
Transaction Insights at Plaza Midtown
| Studio | 1 Bed | 1 Bed + Den | 2 Bed | 2 Bed + Den | 3 Bed | 3 Bed + Den | |
|---|---|---|---|---|---|---|---|
| Price Range | No Data | No Data | $650,000 | $692,800 - $1,170,000 | No Data | No Data | No Data |
| Avg. Cost Per Sqft | No Data | No Data | $963 | $1,076 | No Data | No Data | No Data |
| Price Range | No Data | No Data | $2,150 - $3,280 | $2,600 - $4,150 | $3,300 - $3,800 | $3,000 - $4,600 | $4,100 - $5,700 |
| Avg. Wait for Unit Availability | No Data | No Data | No Data | 111 Days | No Data | No Data | No Data |
| Avg. Wait for Unit Availability | No Data | 18 Days | 4 Days | 4 Days | 66 Days | 8 Days | 101 Days |
| Ratio of Units in Building | 1% | 2% | 35% | 40% | 2% | 16% | 1% |
Market Inventory
Total number of units listed and sold in Mount Pleasant West
