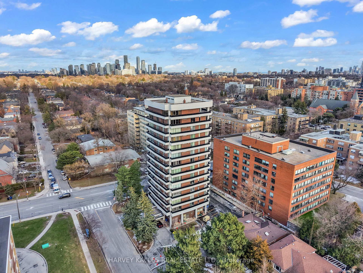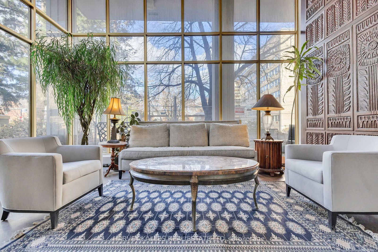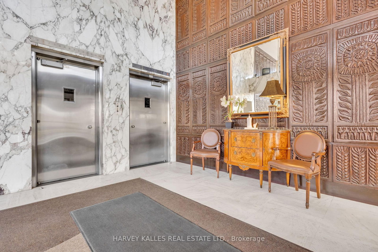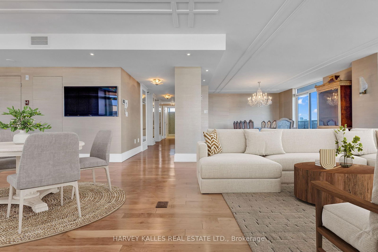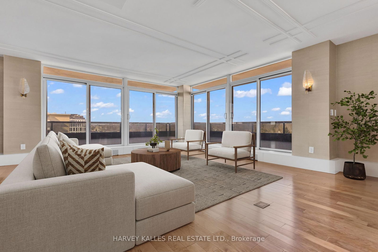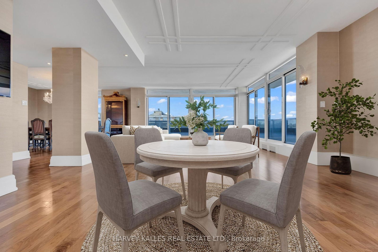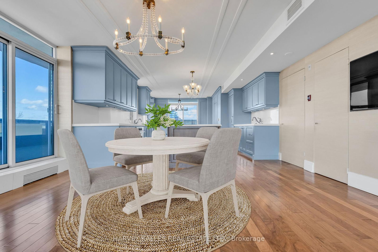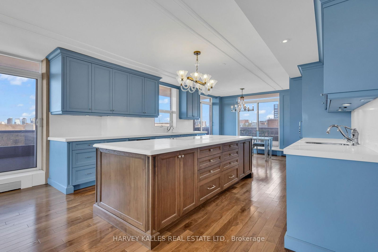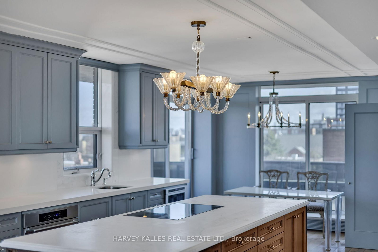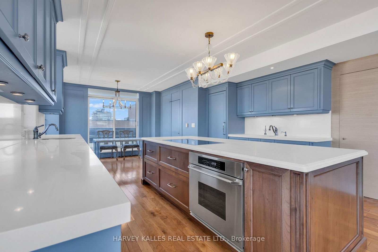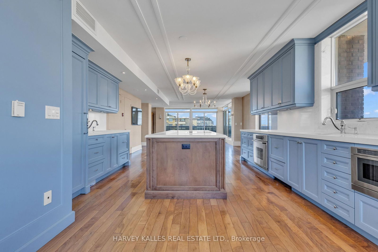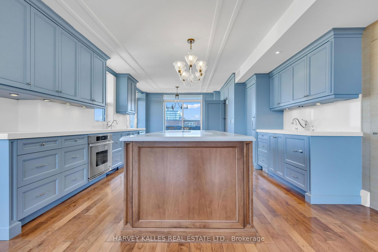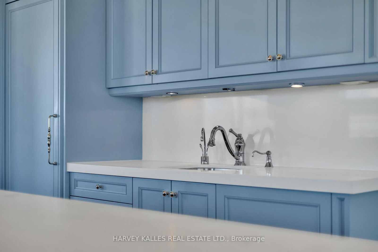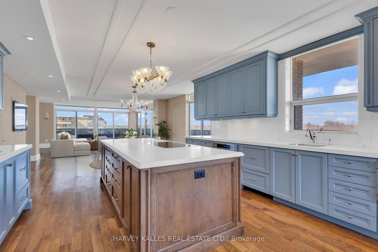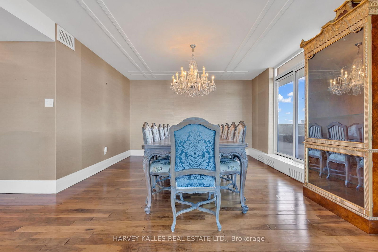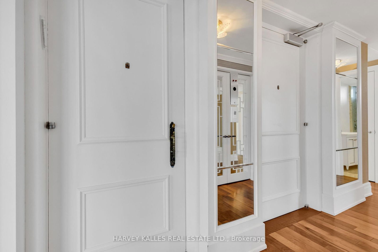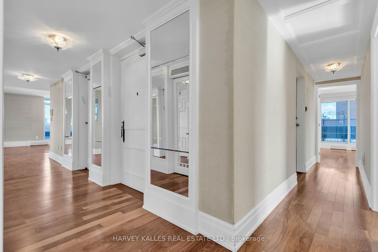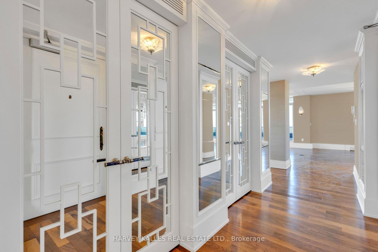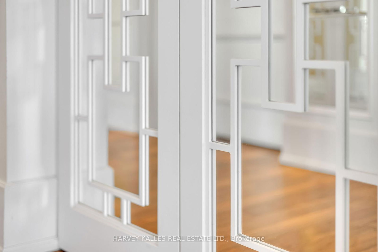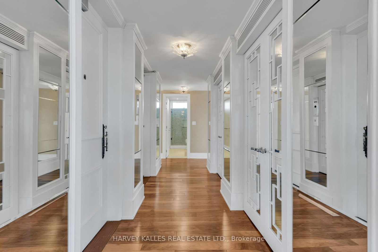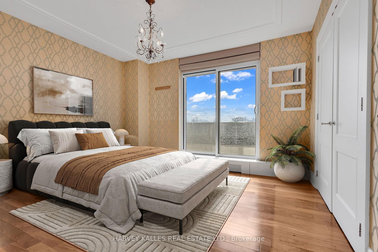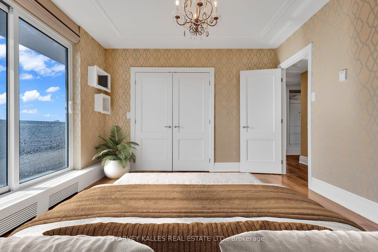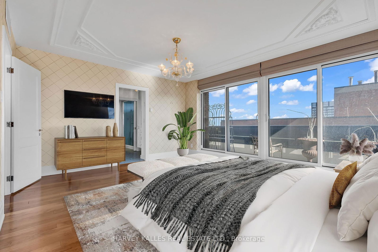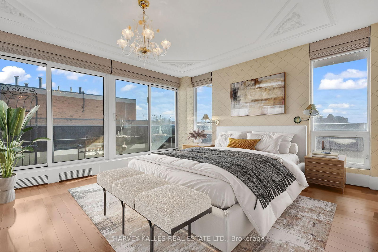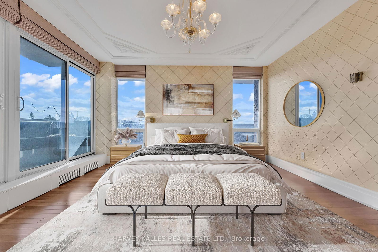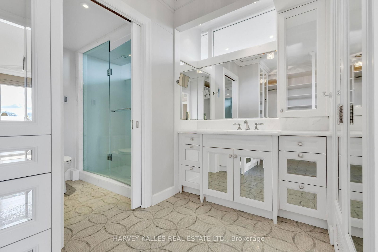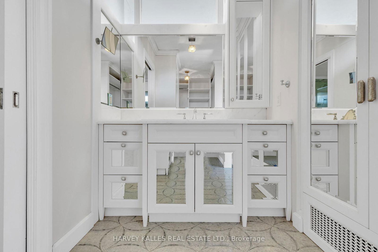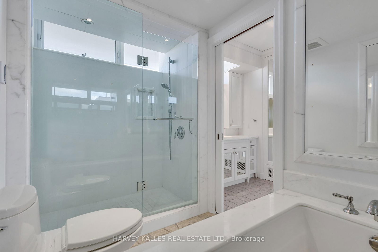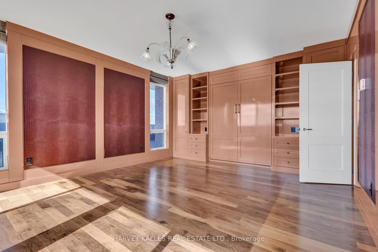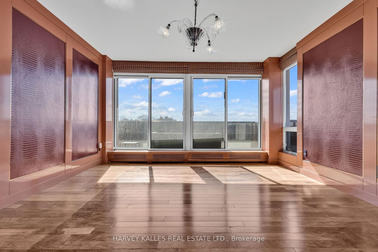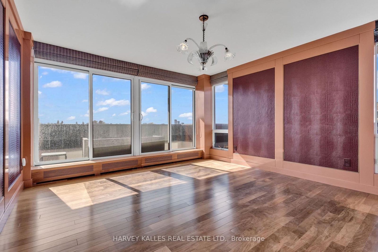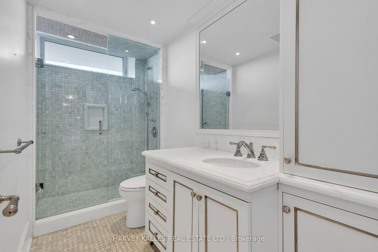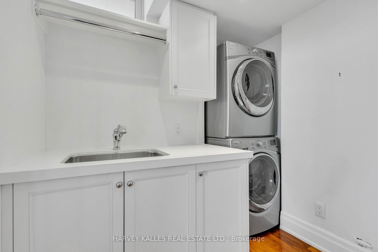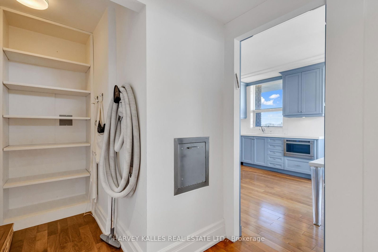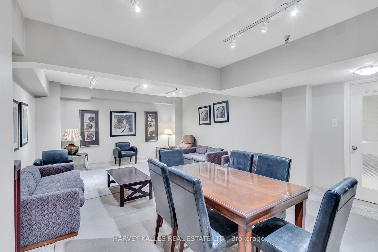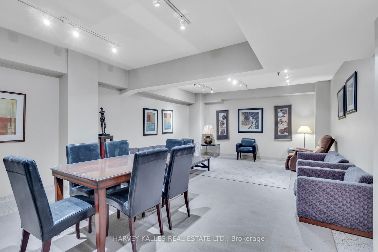801 - 2600 Bathurst St
Listing History
Details
Property Type:
Condo
Maintenance Fees:
$3,173/mth
Taxes:
$7,847 (2024)
Cost Per Sqft:
$887 - $998/sqft
Outdoor Space:
Balcony
Locker:
Exclusive
Exposure:
South West
Possession Date:
To Be Arranged
Amenities
About this Listing
Experience The Warmth And Exclusivity Of This 3-Bedroom Suite At 2600 Bathurst St, Perfectly Situated On 8th Floor Of A Boutique Building With Just 12 Units And One Suite Per Floor! Designed To Emulate The Comfort And Privacy Of A Detached Home, This Suite Boasts A Thoughtful Layout That Maximizes Space And Natural Light. Each Room, From The Inviting Living Room To The Spacious Dining Room And Well-Appointed Kitchen, Is Framed By Sweeping Balconies That Offer Stunning Panoramic Views From Every Side. The Primary Suite Is A Sanctuary, Featuring A Spacious Walk-In Closet, An Ensuite Bathroom, And Private Balcony Access, Making It A Perfect Retreat At The End Of The Day. The Two Additional Bedrooms, Each With Their Own Balcony, Adapt Seamlessly To Meet Your Needs, Whether As Children's Rooms, Guest Rooms, Or A Dedicated Office Space. An Elevator Takes You Directly To Your Suite, Ensuring Utmost Privacy And Convenience. The Buildings Amenities Enhance Your Lifestyle With Concierge, Security System, Party Room, Meeting Room, And A Gym. Monthly Maintenance Ensures All Essentials Are Taken Care Of, Including Cable TV, Air Conditioning, Common Elements, Heat, Hydro, Building Insurance, Parking, And Water. Just Steps Away From Bathurst Streets Vibrant Array Of Shops And Restaurants, And Only Minutes From Yorkdale Mall, Great Schools, Parks, And Transit Options - This Neighbourhood Is The Perfect Backdrop For Vibrant Living And Peaceful Moments And This Suite Is The Ultimate Place To Call Home. A Must-See!
ExtrasSub-Zero Fridge/Freezer, 2 Fisher Paykel Dishwashers, 2 Dacor Ovens. Miele 5 Burner Induction Cooktop. Jenn-Air Microwave, Whirlpool Duet Washer and Dryer, All Electrical Light Fixtures, All Window Coverings.
harvey kalles real estate ltd.MLS® #C12075239
Fees & Utilities
Maintenance Fees
Utility Type
Air Conditioning
Heat Source
Heating
Room Dimensions
Living
hardwood floor, Walkout To Balcony, Windows Floor to Ceiling
Dining
Walkout To Balcony, hardwood floor, Wall Sconce Lighting
Kitchen
Centre Island, Breakfast Area, Walkout To Balcony
Primary
Walk-in Closet, Ensuite Bath, Walkout To Balcony
2nd Bedroom
Double Closet, Walkout To Balcony, hardwood floor
3rd Bedroom
hardwood floor, Walkout To Balcony, Built-in Bookcase
Laundry
Laundry Sink, hardwood floor, Built-in Shelves
Similar Listings
Explore Forest Hill North
Commute Calculator
Mortgage Calculator
Demographics
Based on the dissemination area as defined by Statistics Canada. A dissemination area contains, on average, approximately 200 – 400 households.
Building Trends At 2600 Bathurst Condos
Days on Strata
List vs Selling Price
Or in other words, the
Offer Competition
Turnover of Units
Property Value
Price Ranking
Sold Units
Rented Units
Best Value Rank
Appreciation Rank
Rental Yield
High Demand
Market Insights
Transaction Insights at 2600 Bathurst Condos
Market Inventory
Total number of units listed and sold in Forest Hill North
