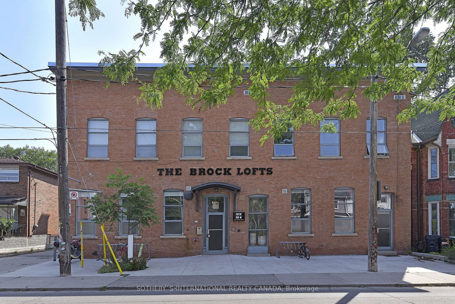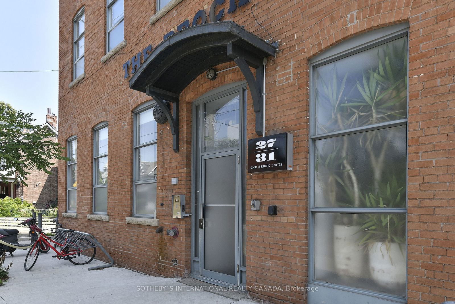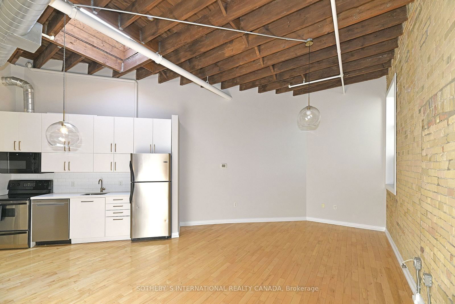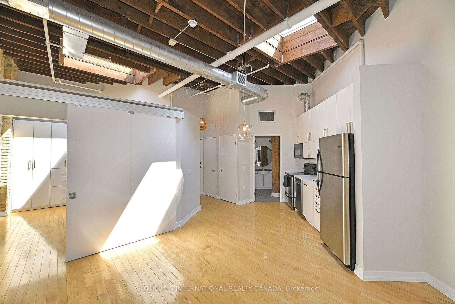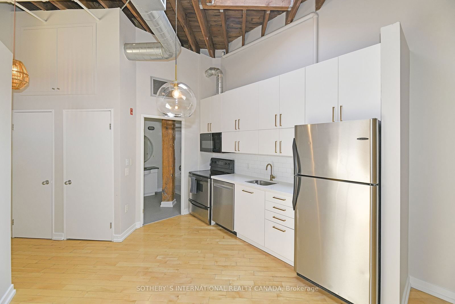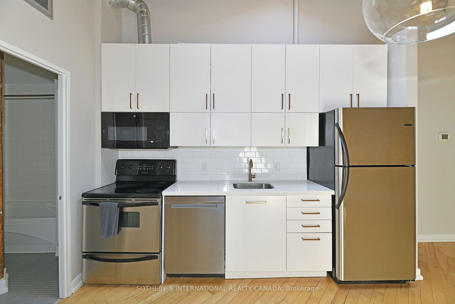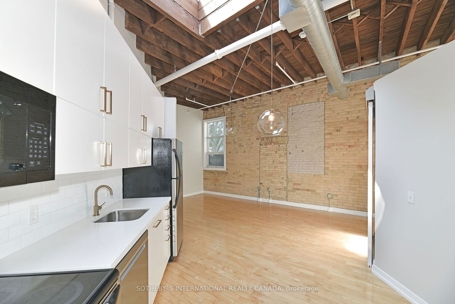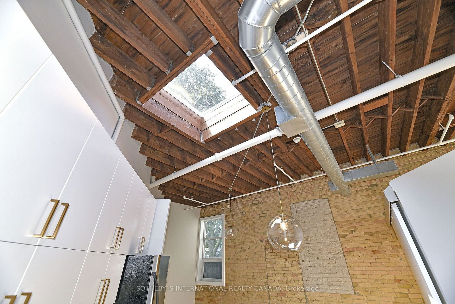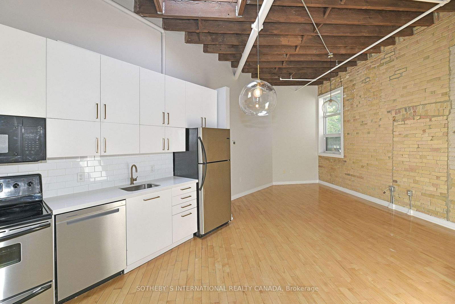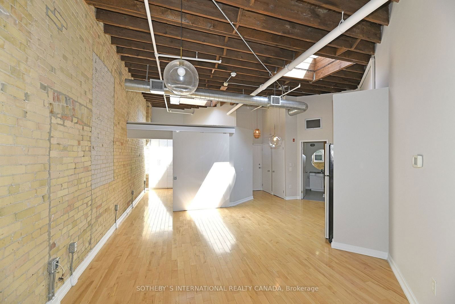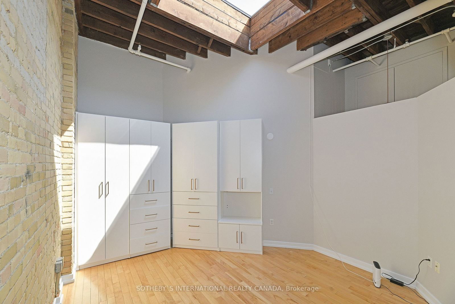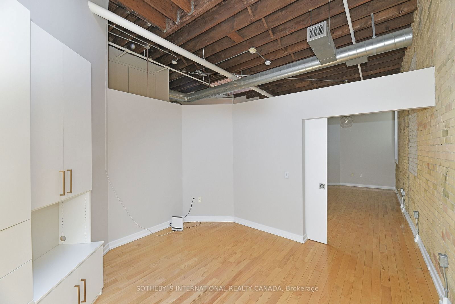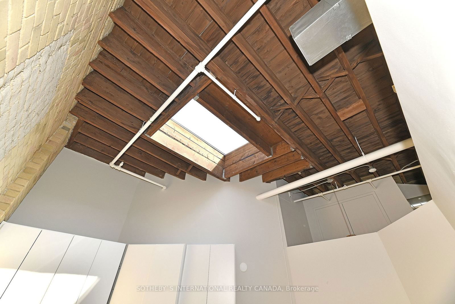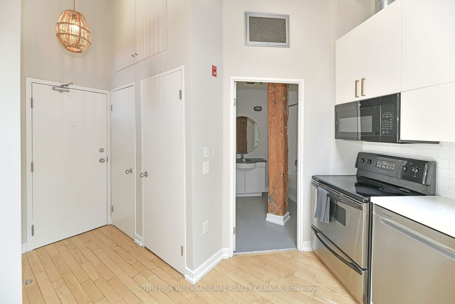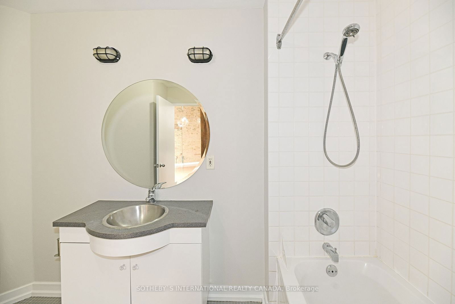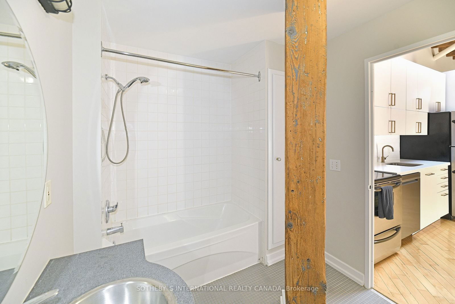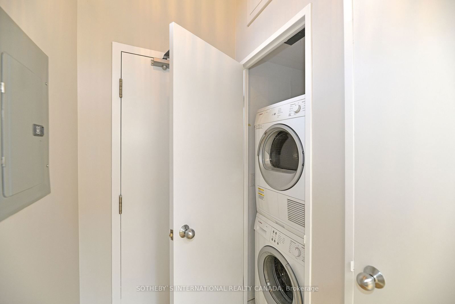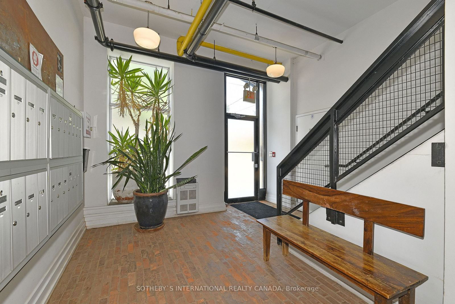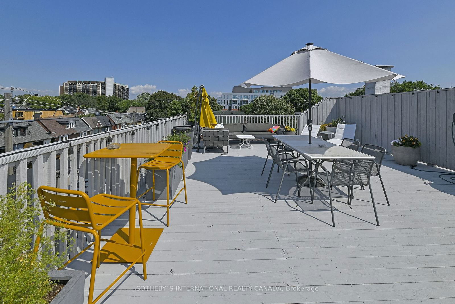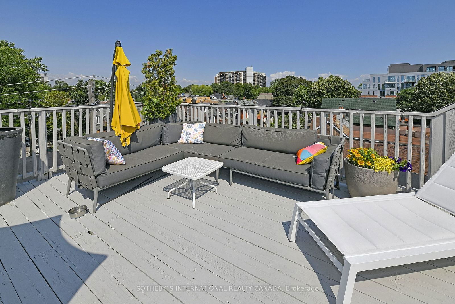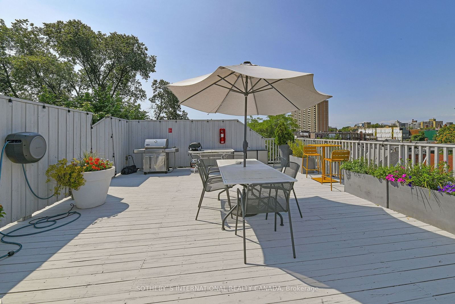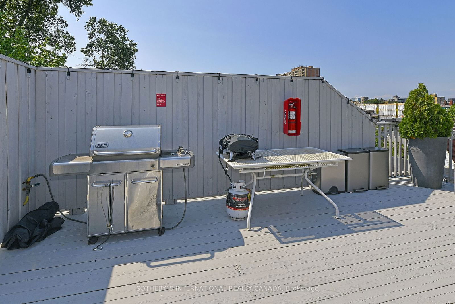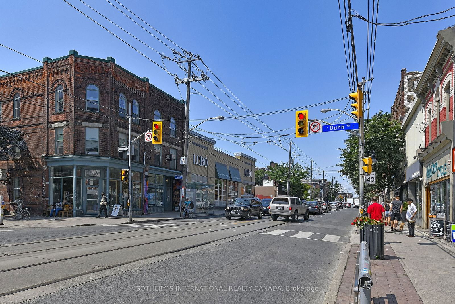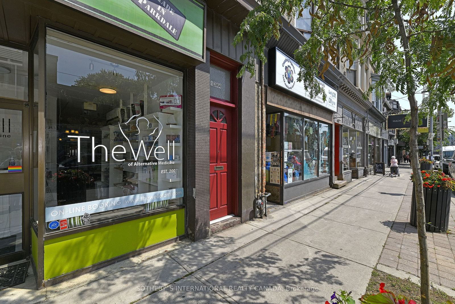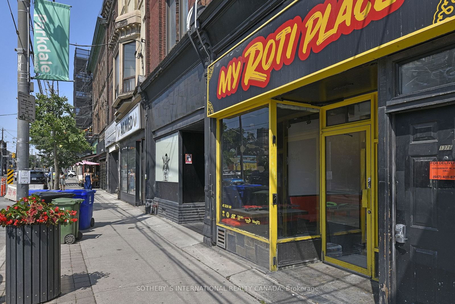208 - 31 Brock Ave
Listing History
Unit Highlights
Utilities Included
Utility Type
- Air Conditioning
- Central Air
- Heat Source
- No Data
- Heating
- Forced Air
Room Dimensions
About this Listing
Have you ever dreamed of living in a true authentic loft? Well, here is your opportunity to make that dream a reality. Located in one of Toronto's most dynamic urban areas, tucked between Queen Street West and Roncy Village, is a bright and airy one bedroom loft with exposed brick and wood beams, skylights and original wood flooring. Approximately 600 square feet of open concept living space in an intimate, two story factory building converted into 24 units with a lovely roof top common area overlooking the leafy residential area of Roncesvalles. Steps to Queen Street West, public transit, restaurants , galleries and much more.
ExtrasSteps to Queen Street West : TTC, restaurants, galleries and more at your doorstep!
sotheby`s international realty canadaMLS® #W11925285
Amenities
Explore Neighbourhood
Similar Listings
Demographics
Based on the dissemination area as defined by Statistics Canada. A dissemination area contains, on average, approximately 200 – 400 households.
Price Trends
Maintenance Fees
Building Trends At The Brock Lofts
Days on Strata
List vs Selling Price
Or in other words, the
Offer Competition
Turnover of Units
Property Value
Price Ranking
Sold Units
Rented Units
Best Value Rank
Appreciation Rank
Rental Yield
High Demand
Transaction Insights at 31 Brock Avenue
| Studio | 1 Bed | 1 Bed + Den | 2 Bed | |
|---|---|---|---|---|
| Price Range | No Data | No Data | No Data | No Data |
| Avg. Cost Per Sqft | No Data | No Data | No Data | No Data |
| Price Range | No Data | $2,800 | $3,500 | No Data |
| Avg. Wait for Unit Availability | No Data | 264 Days | 1544 Days | 458 Days |
| Avg. Wait for Unit Availability | No Data | 476 Days | 422 Days | No Data |
| Ratio of Units in Building | 5% | 48% | 22% | 27% |
Transactions vs Inventory
Total number of units listed and leased in Roncesvalles
