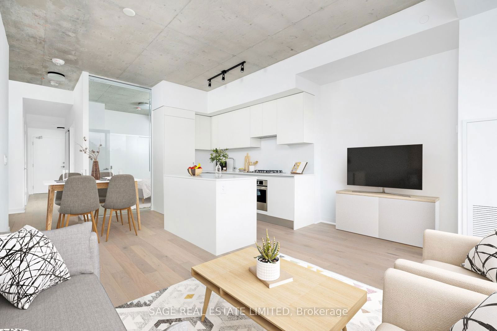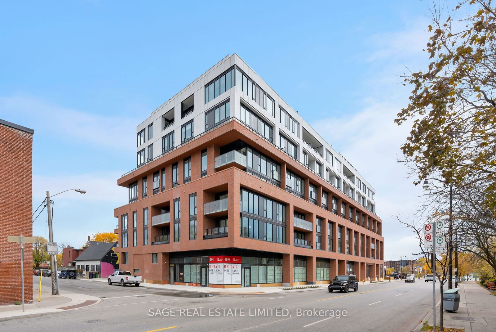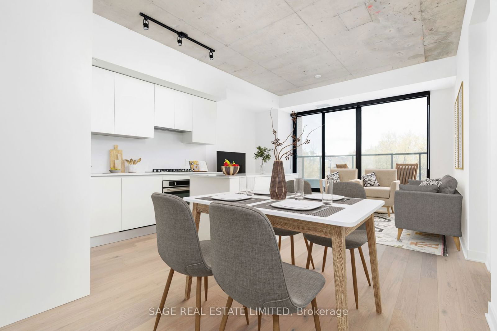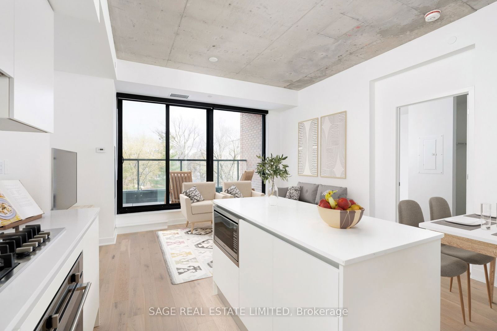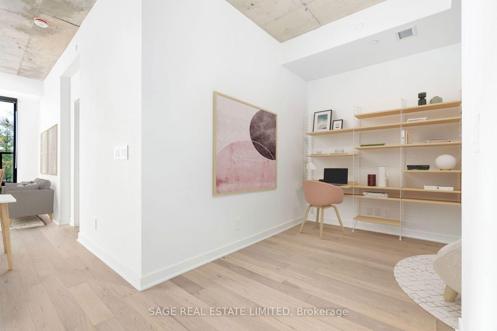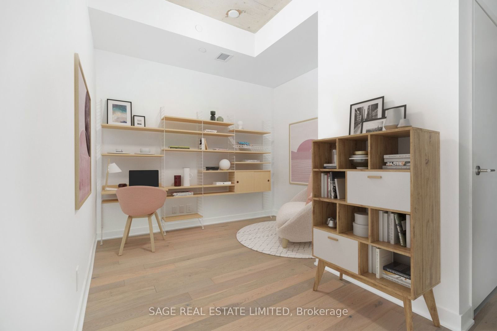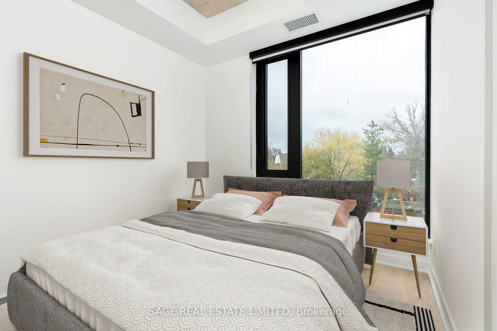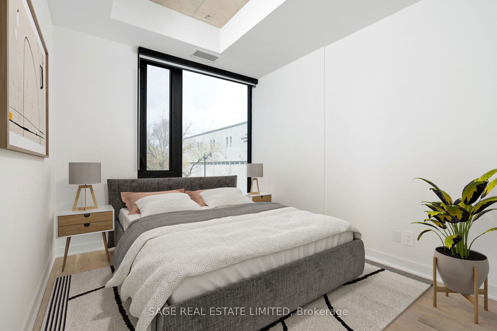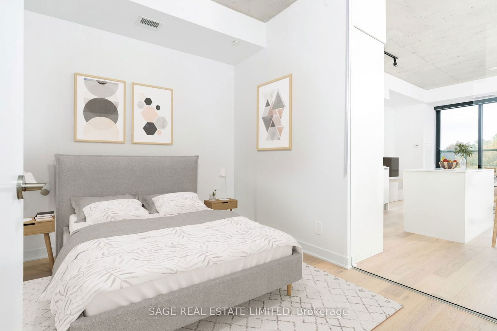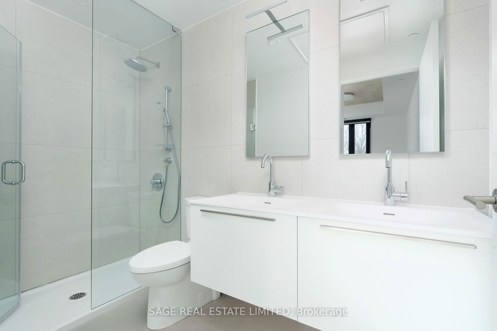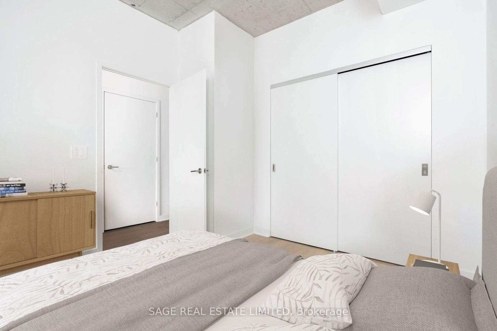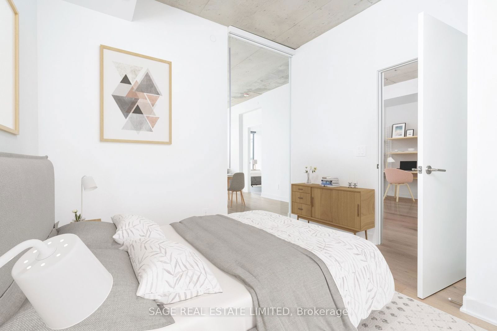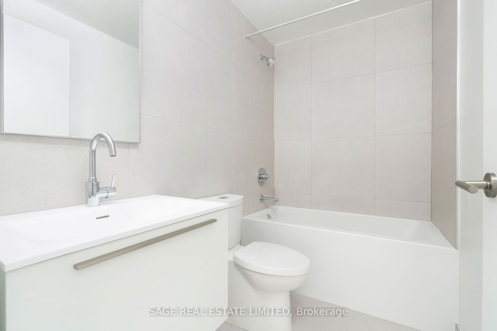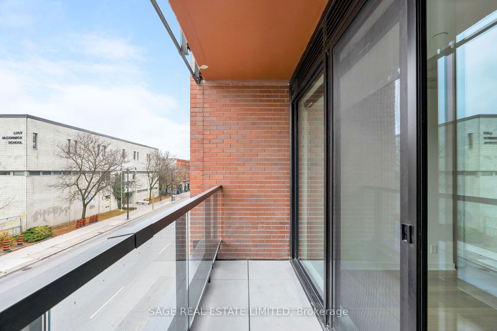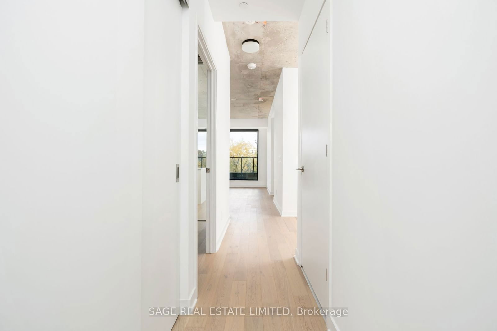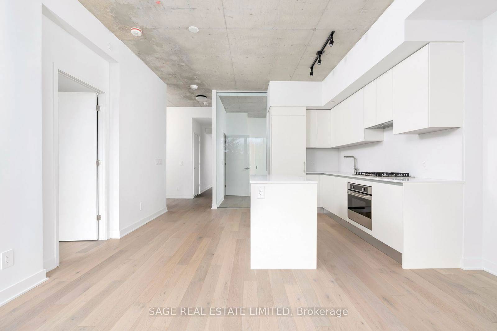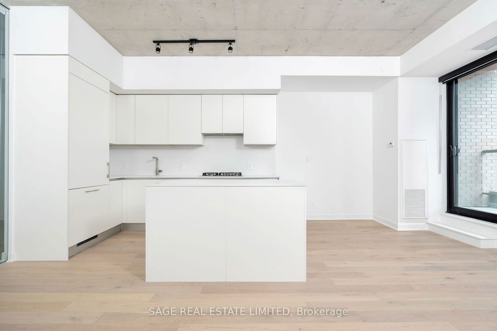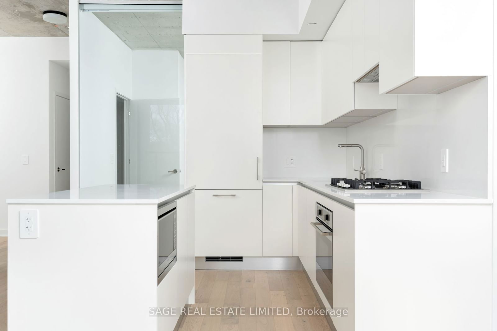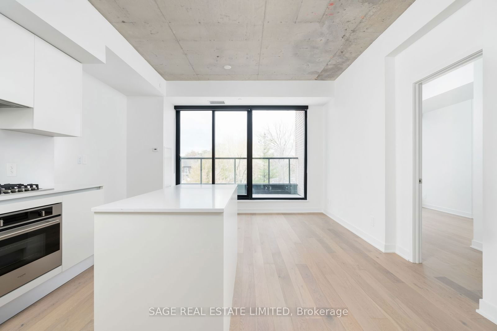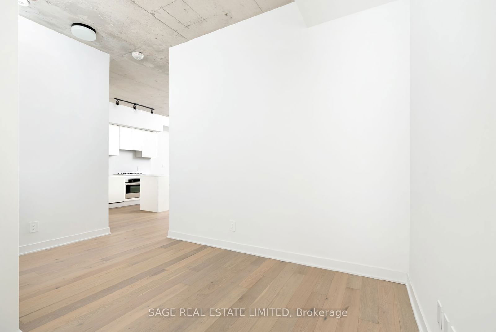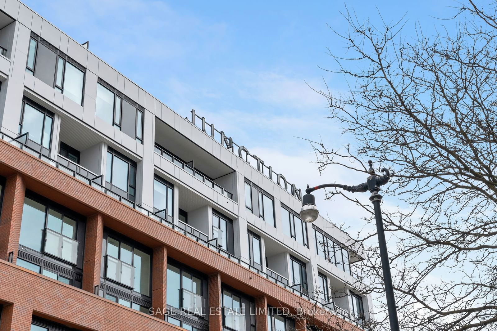219 - 2720 Dundas St W
Listing History
Unit Highlights
Utilities Included
Utility Type
- Air Conditioning
- Central Air
- Heat Source
- Gas
- Heating
- Forced Air
Room Dimensions
Room dimensions are not available for this listing.
About this Listing
Welcome to the Junction House - Toronto's newest boutique condo building! Live in this brand-new suite and enjoy the abundance of neighbourhood restaurants, shops and breweries, a short walk to High Park, Bloor GO Station (8-minute direct train commute to Union Station via UP Express), TTCs Dundas West Station, and everything that the Junction has to offer. A sizeable 2-bedroom unit with large den, 2 bathrooms, and 1 secured underground parking space. The nearly 10 x 10 den serves as an excellent work from home space. Featuring full-size stainless-steel appliances, engineered hardwood floors, Scavolini kitchen, large terrace with gas and water connections and clear views, and upgrades including custom blinds on all windows and a kitchen island. Amenities include co-working and social space, fully equipped fitness facility and yoga studio, a 4,000 SF private rooftop lounge with BBQs, harvest table, sun loungers, dedicated concierge and parcel storage, and secured bicycle storage.
ExtrasScavolini kitchen with stone countertops, full size appliances (gas stove, fridge, microwave,dishwasher, washer/dryer), custom blinds on windows, kitchen island, expansive ceiling height, andterrace with gas line and water connections.
sage real estate limitedMLS® #W9392962
Amenities
Explore Neighbourhood
Similar Listings
Demographics
Based on the dissemination area as defined by Statistics Canada. A dissemination area contains, on average, approximately 200 – 400 households.
Price Trends
Maintenance Fees
Building Trends At Junction House Condos
Days on Strata
List vs Selling Price
Offer Competition
Turnover of Units
Property Value
Price Ranking
Sold Units
Rented Units
Best Value Rank
Appreciation Rank
Rental Yield
High Demand
Transaction Insights at 2720 Dundas Street W
| 1 Bed | 1 Bed + Den | 2 Bed | 2 Bed + Den | 3 Bed | 3 Bed + Den | |
|---|---|---|---|---|---|---|
| Price Range | $620,000 | $800,000 | $1,015,000 - $1,325,000 | No Data | No Data | No Data |
| Avg. Cost Per Sqft | $1,115 | $1,105 | $1,168 | No Data | No Data | No Data |
| Price Range | $2,000 - $2,585 | $2,695 - $2,800 | $2,700 - $3,900 | $3,500 - $4,800 | $5,150 | $5,500 |
| Avg. Wait for Unit Availability | 428 Days | No Data | 445 Days | No Data | No Data | No Data |
| Avg. Wait for Unit Availability | 10 Days | 68 Days | 34 Days | 18 Days | No Data | No Data |
| Ratio of Units in Building | 63% | 10% | 18% | 7% | 3% | 2% |
Transactions vs Inventory
Total number of units listed and leased in Junction - West End
