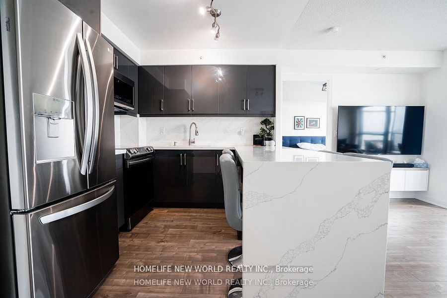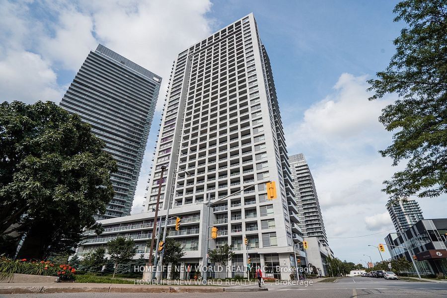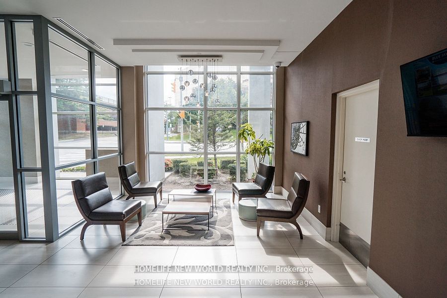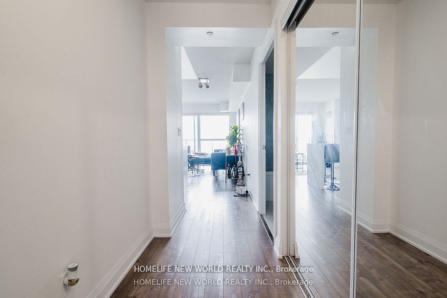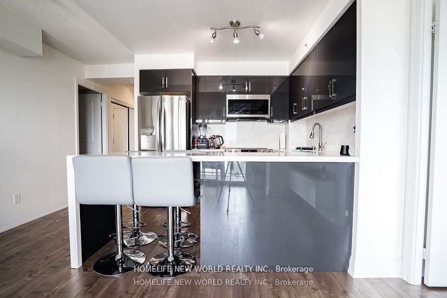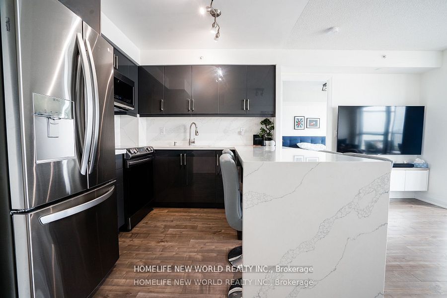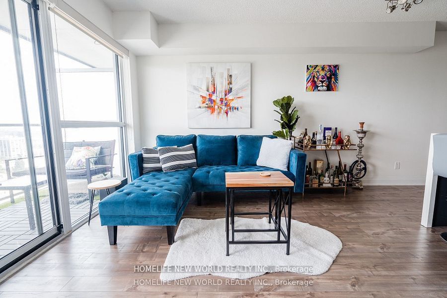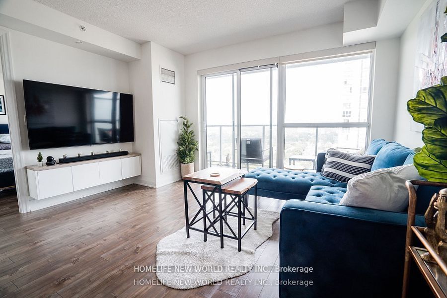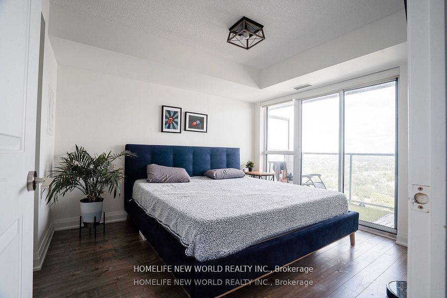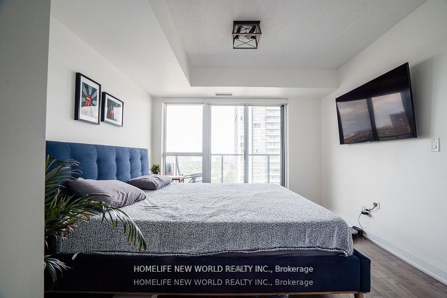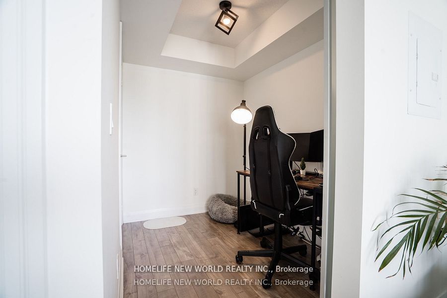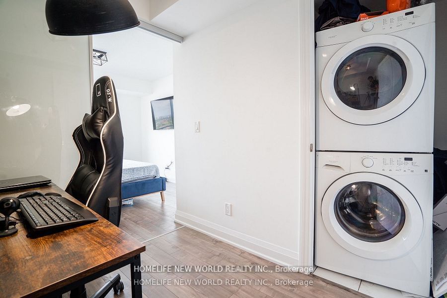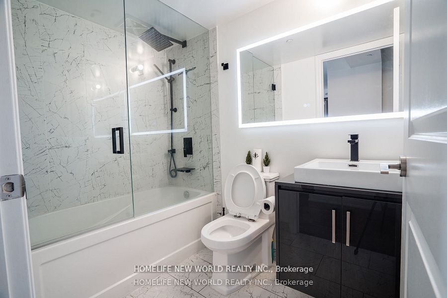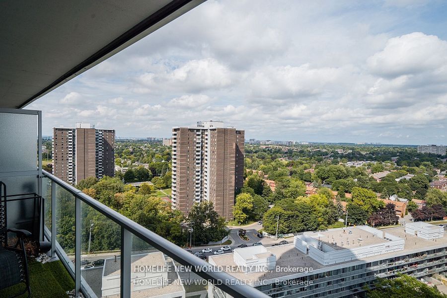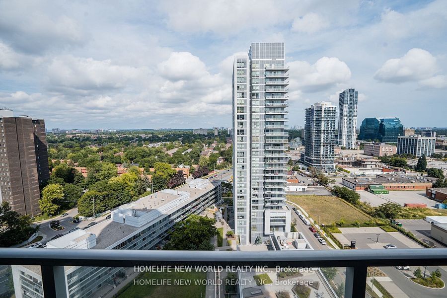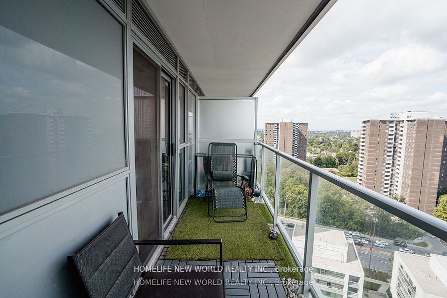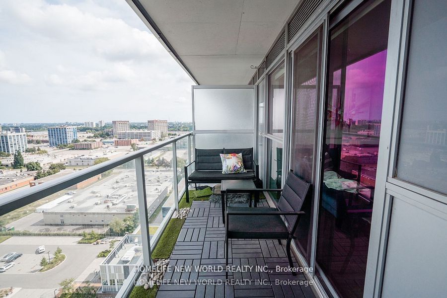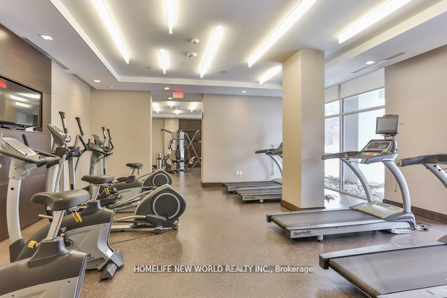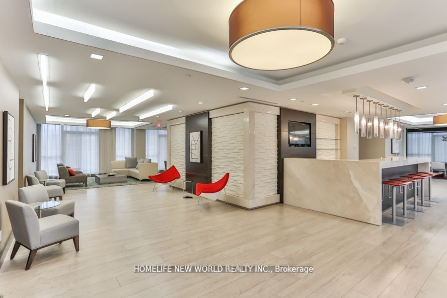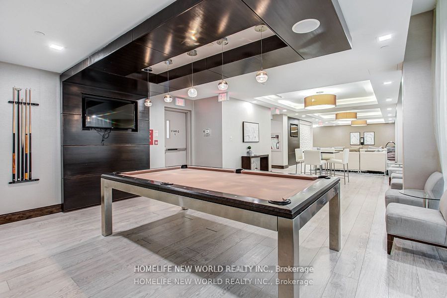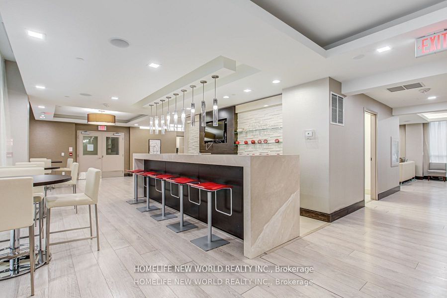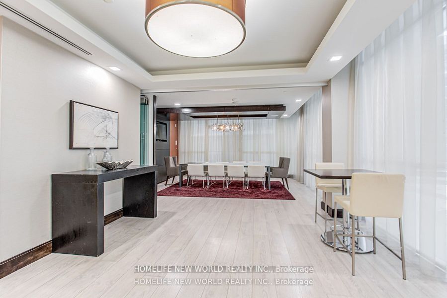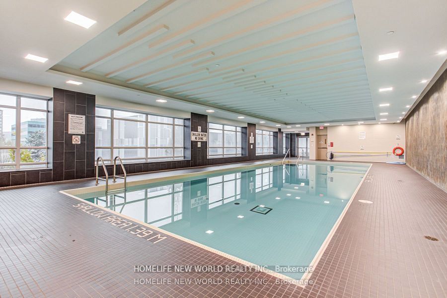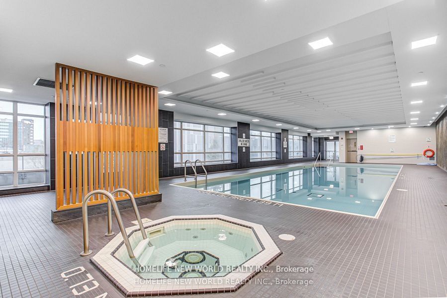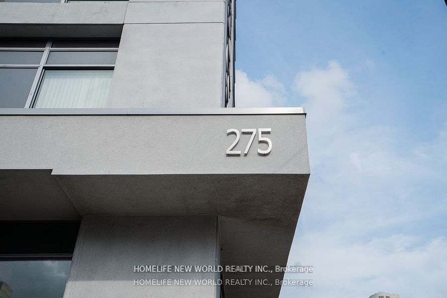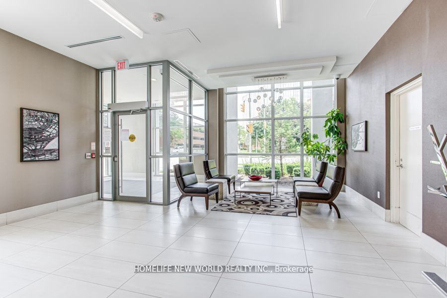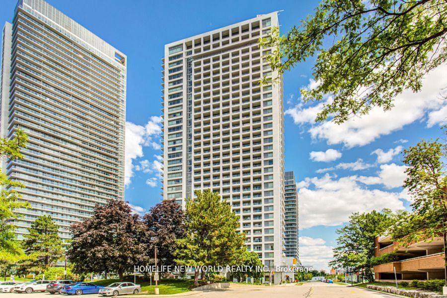1806 - 275 Yorkland Rd
Listing History
Unit Highlights
Utilities Included
Utility Type
- Air Conditioning
- Central Air
- Heat Source
- Gas
- Heating
- Forced Air
Room Dimensions
About this Listing
Absolutely Breathtaking! Fully Renovated! Luxury Condo With Modern Open Concept And Stunning Kitchen, Quartz Counter Tops, Top Of Line S/S Appliances, All Laminate Flooring. Steps To Fairview Mall, Subway Station, Hwy 404 & 401, Restaurants, 5-Star Facilities, Bldg Gym, IndoorPool, Party Rm, 24 Hr Concierge, Indoor Security System, Exercise Room, Guest Room And Sauna.
ExtrasS/S French Drs Fridge, S/S Stove, S/S B/I Dishwasher, S/S Microwave-Range Hood , Washer & Dryer.All Elfs, All Window Coverings. One Parking and One locker.
homelife new world realty inc.MLS® #C10420783
Amenities
Explore Neighbourhood
Similar Listings
Demographics
Based on the dissemination area as defined by Statistics Canada. A dissemination area contains, on average, approximately 200 – 400 households.
Price Trends
Maintenance Fees
Building Trends At Yorkland at Herons Hill Condos
Days on Strata
List vs Selling Price
Offer Competition
Turnover of Units
Property Value
Price Ranking
Sold Units
Rented Units
Best Value Rank
Appreciation Rank
Rental Yield
High Demand
Transaction Insights at 275 Yorkland Road
| Studio | 1 Bed | 1 Bed + Den | 2 Bed | |
|---|---|---|---|---|
| Price Range | $390,000 | $467,500 - $550,000 | $553,000 - $625,000 | $660,000 - $700,000 |
| Avg. Cost Per Sqft | $1,012 | $953 | $908 | $819 |
| Price Range | $2,100 | $2,150 - $2,500 | $2,400 - $2,700 | $2,700 - $3,200 |
| Avg. Wait for Unit Availability | 159 Days | 48 Days | 31 Days | 45 Days |
| Avg. Wait for Unit Availability | 50 Days | 12 Days | 16 Days | 19 Days |
| Ratio of Units in Building | 8% | 35% | 35% | 24% |
Transactions vs Inventory
Total number of units listed and leased in Henry Farm
