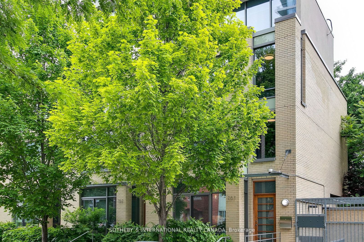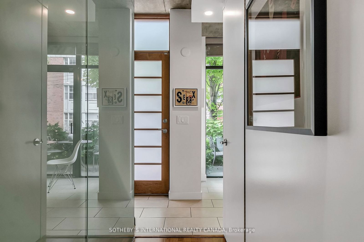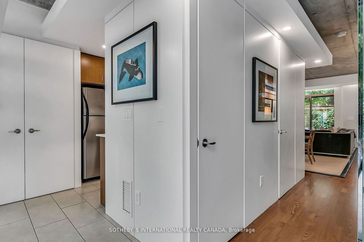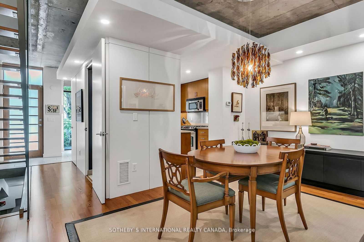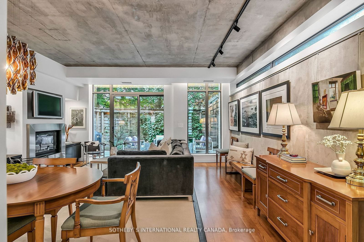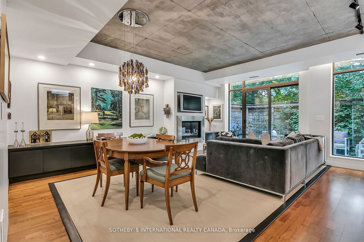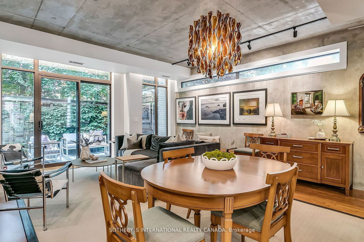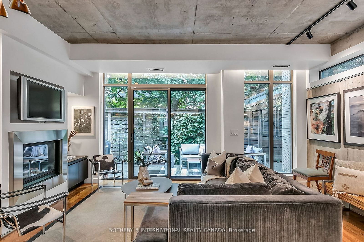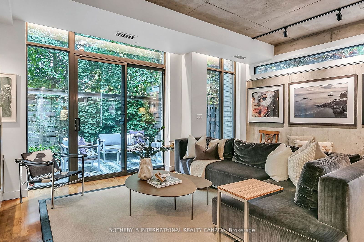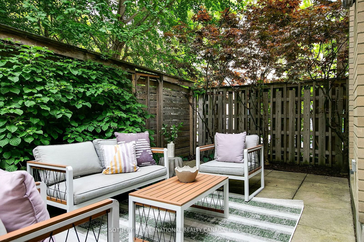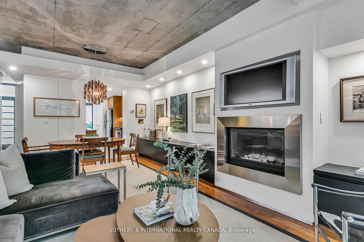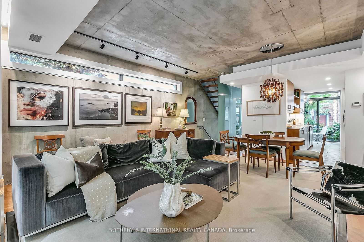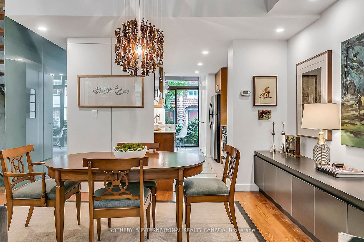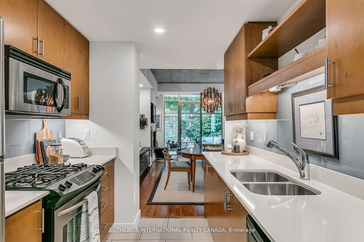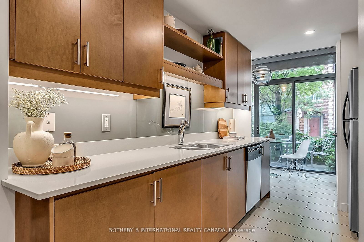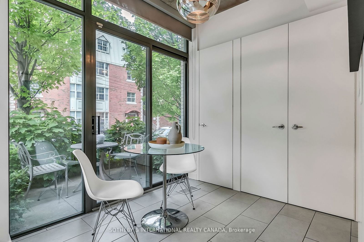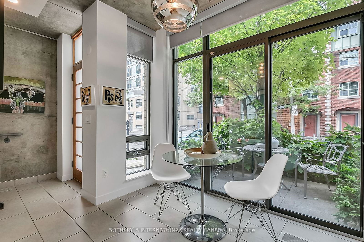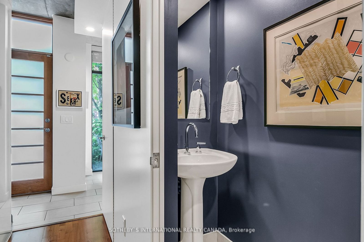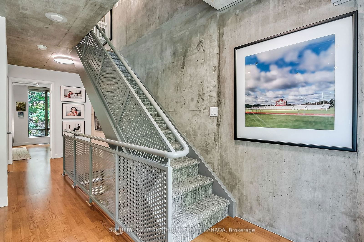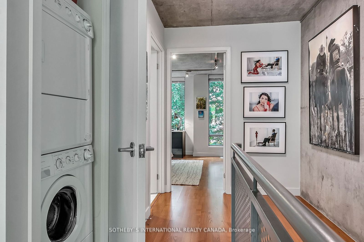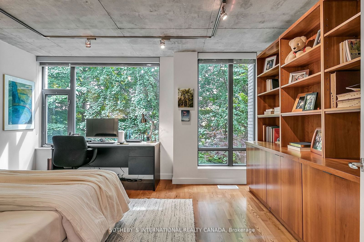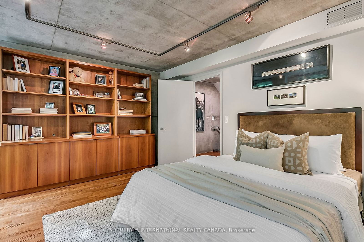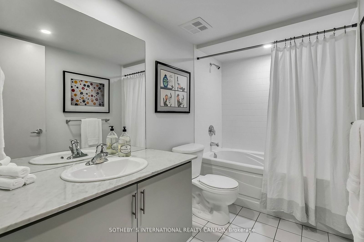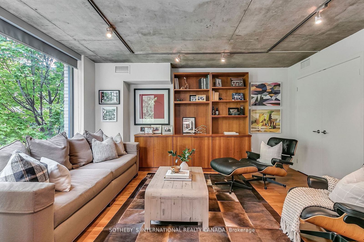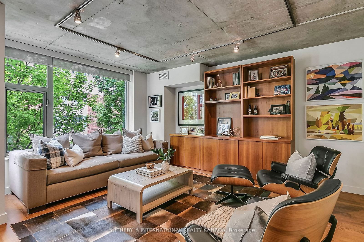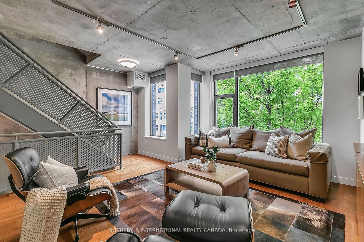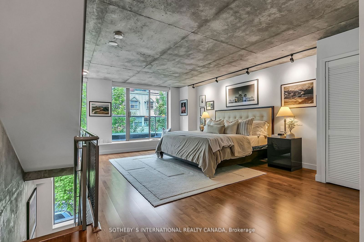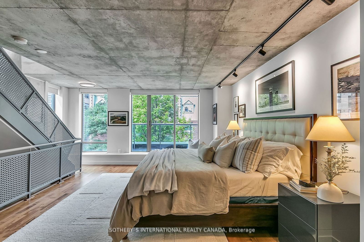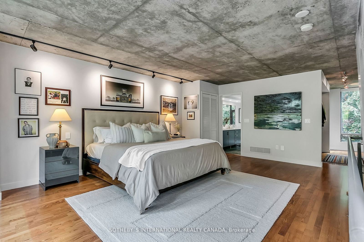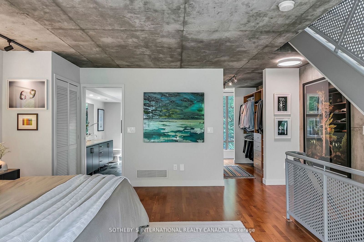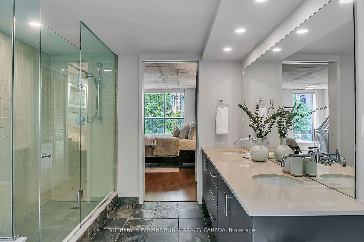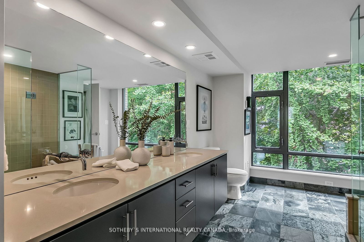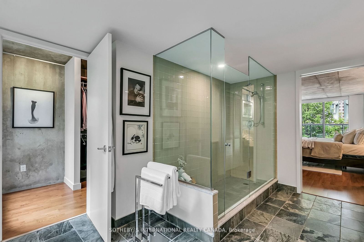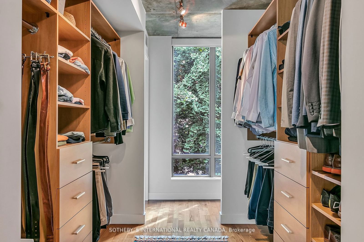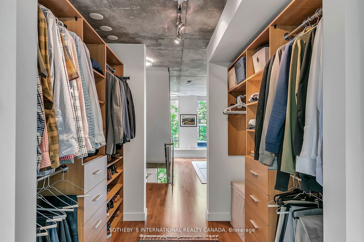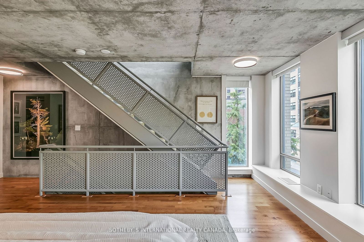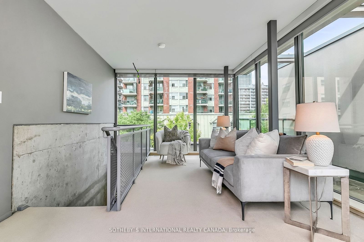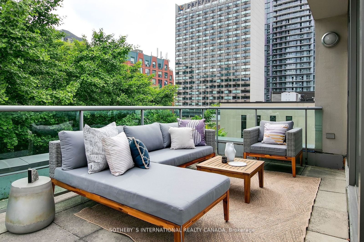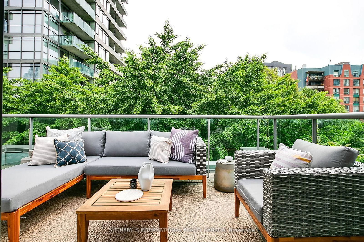TH 17 - 261 Mutual St
Listing History
Unit Highlights
Maintenance Fees
Utility Type
- Air Conditioning
- Central Air
- Heat Source
- Gas
- Heating
- Forced Air
Room Dimensions
About this Listing
Sophisticated, super cool totally turn-key townhome in highly sought after Radio City condo enclave in the heart of downtown! Award-winning contemporary design, rare 4-storey end of row townhome with floor-to-ceiling windows, blends industrial elements with warmth of hardwood floors and natural stone. Spacious 2,500+ square feet of luxurious living including dazzling 4th floor sunroom with walk out to spectacular private rooftop terrace! Main floor powder room, modern eat-in kitchen with breakfast area and walk-out to a patio. Large open concept living-dining floor-to-ceiling windows, custom millwork, fireplace, soaring concrete ceilings, hardwood floors and walk-out to a private leafy backyard patio perfect for summer BBQs in the city! 2nd floor open concept family room could convert to original 3rd bedroom, 2nd bedroom overlooks treed backyard, laundry and 4 piece bathroom. Impressive primary suite spans entire 3rd floor with luxury 4 piece spa ensuite, large walk-in closet, custom built-ins, picture windows front and back. Steps to Loblaws, Village, TMU, Subway, Eaton Centre, restaurants shops and the Financial Core.
ExtrasHeated prim bath flrs. Direct access to u/g parking. New 4th floor a/c. Gas line to patio. Low condo fees. All advantages of freehold w/amenities of turnkey condo life: concierge, gym, guest suites, visitor parking, etc
sotheby`s international realty canadaMLS® #C9395956
Amenities
Explore Neighbourhood
Similar Listings
Demographics
Based on the dissemination area as defined by Statistics Canada. A dissemination area contains, on average, approximately 200 – 400 households.
Price Trends
Maintenance Fees
Building Trends At Radio City Condos
Days on Strata
List vs Selling Price
Offer Competition
Turnover of Units
Property Value
Price Ranking
Sold Units
Rented Units
Best Value Rank
Appreciation Rank
Rental Yield
High Demand
Transaction Insights at 281 Mutual Street
| Studio | 1 Bed | 1 Bed + Den | 2 Bed | 2 Bed + Den | 3 Bed | 3 Bed + Den | |
|---|---|---|---|---|---|---|---|
| Price Range | No Data | $514,800 - $625,000 | $660,000 | $800,000 - $865,000 | $932,000 | No Data | No Data |
| Avg. Cost Per Sqft | No Data | $947 | $999 | $957 | $768 | No Data | No Data |
| Price Range | No Data | $2,280 - $2,795 | No Data | $2,800 - $3,500 | No Data | No Data | No Data |
| Avg. Wait for Unit Availability | No Data | 30 Days | 108 Days | 56 Days | 556 Days | 338 Days | 145 Days |
| Avg. Wait for Unit Availability | No Data | 29 Days | 150 Days | 76 Days | No Data | 214 Days | No Data |
| Ratio of Units in Building | 1% | 46% | 13% | 31% | 4% | 4% | 3% |
Transactions vs Inventory
Total number of units listed and sold in Church - Toronto
