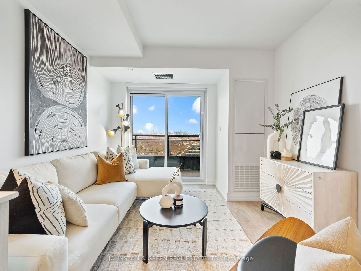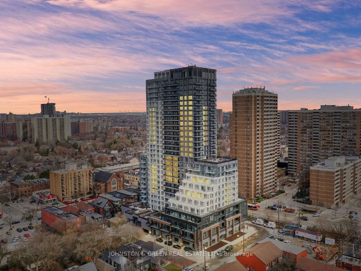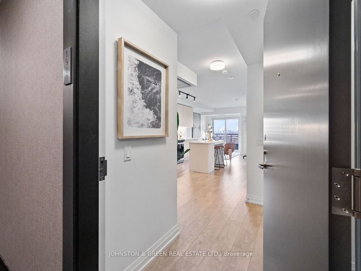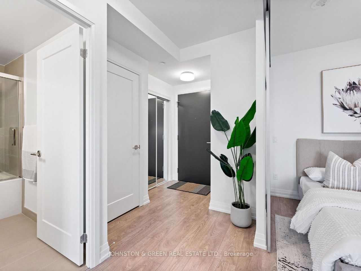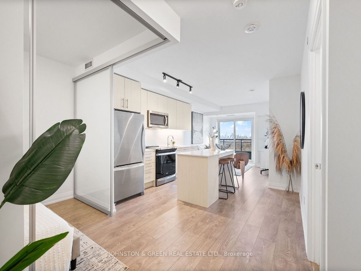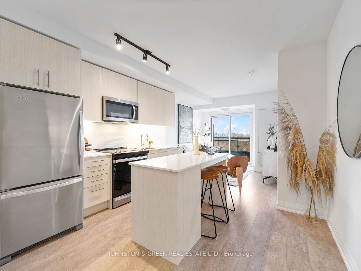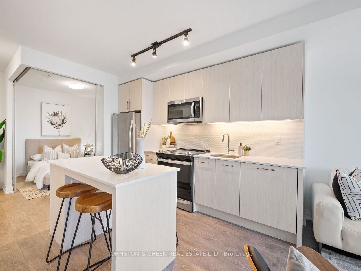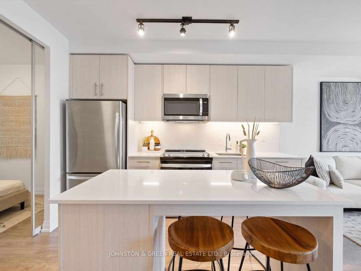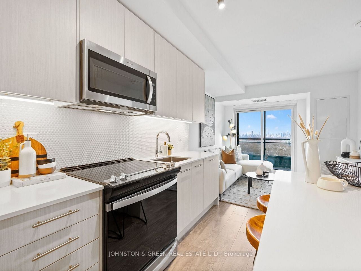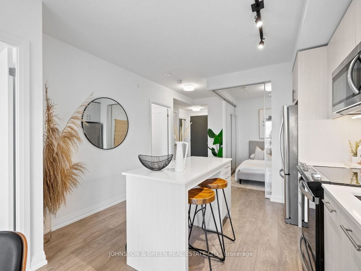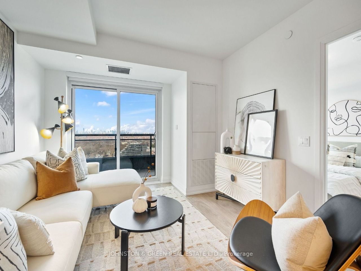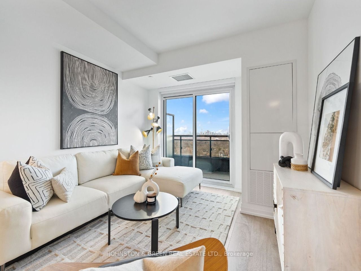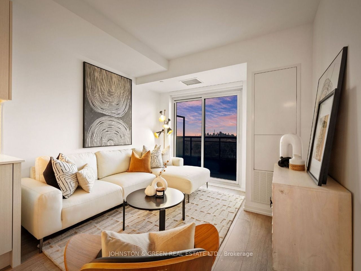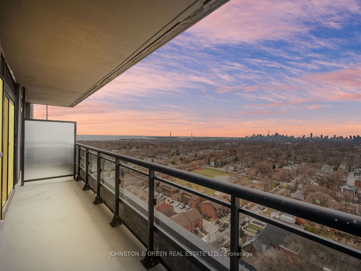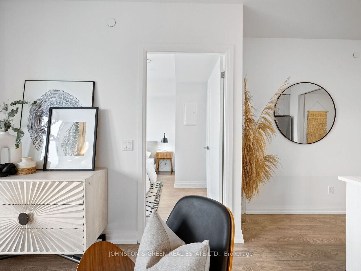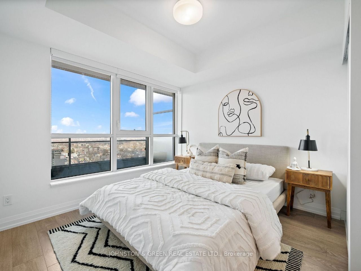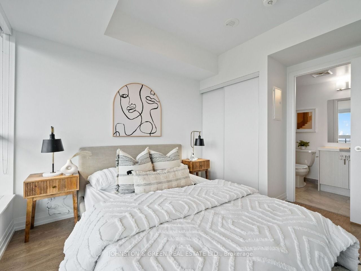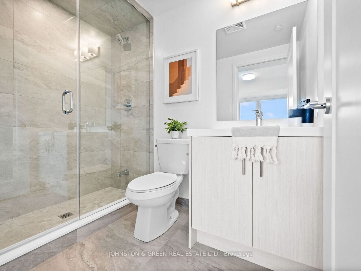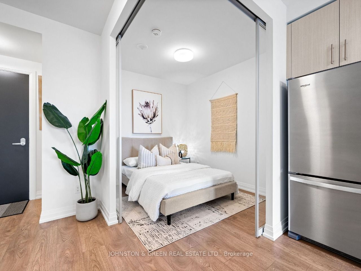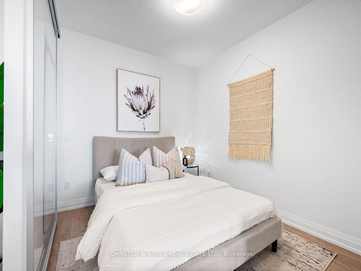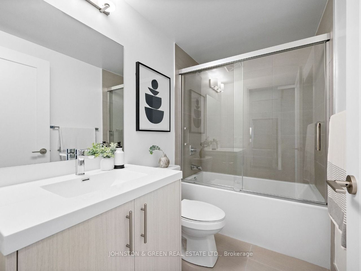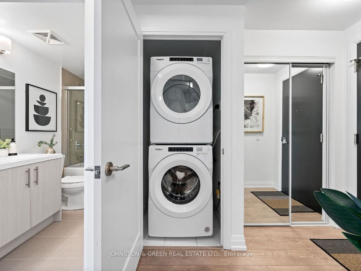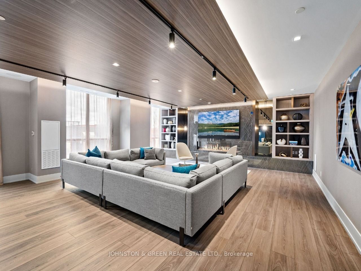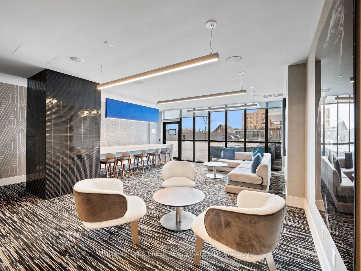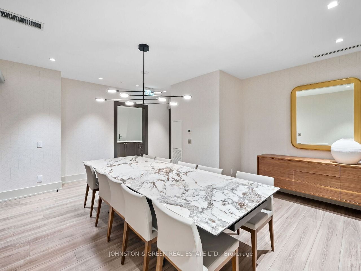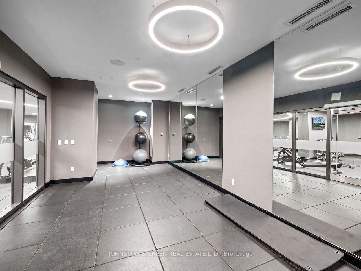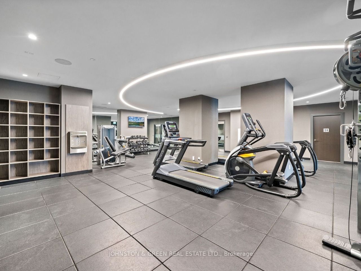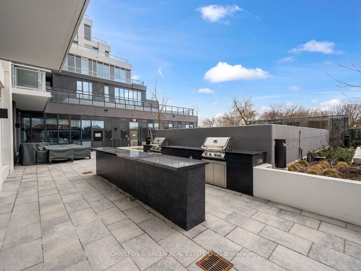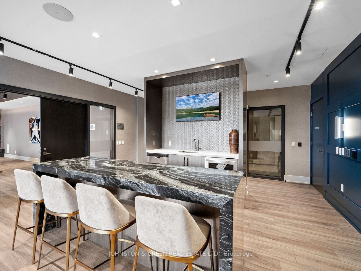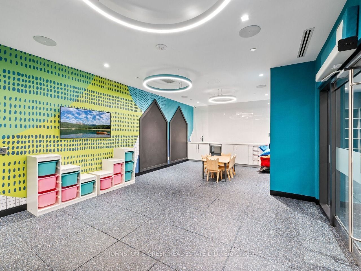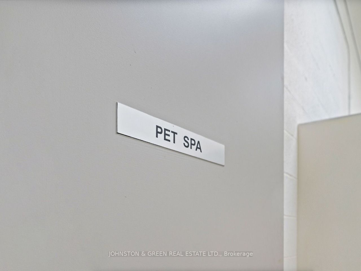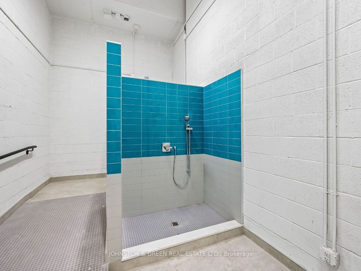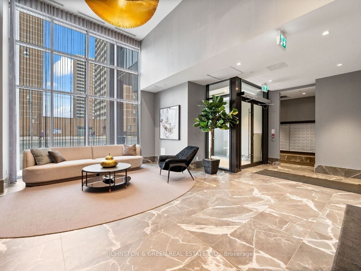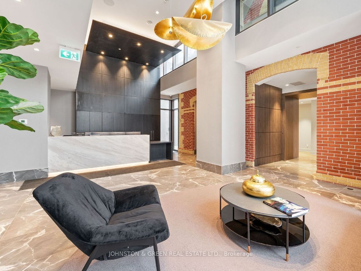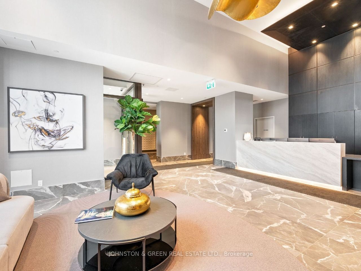Listing History
Unit Highlights
Maintenance Fees
Utility Type
- Air Conditioning
- Central Air
- Heat Source
- Gas
- Heating
- Forced Air
Room Dimensions
Room dimensions are not available for this listing.
About this Listing
Prepare to be amazed! Welcome to this newly painted gem in the sky offering unparalleled luxury and style. This stunning 2-bedroom, 2-bathroom suite combines modern elegance with breathtaking, panoramic views of the city skyline, the lake, and glorious evening sunsets. Nestled in the vibrant Danforth neighborhood, this home is your gateway to an array of dining options, unique shops, and unbeatable transit access with the Main Street Subway, 506 Streetcar, and Danforth GO Station just steps away. Inside Unit 1910, youll find sleek, modern finishes, and a coveted open-concept layout.The spacious 105 sq. ft. balcony offers the perfect spot to unwind as the sun dips below the horizon, while the 9 ft. ceilings enhance the airy, sophisticated feel of the suite. Highlights include a modern kitchen with a center island and quartz countertops, a primary bedroom with a 3-piece ensuite and large windows, and a bright second bedroom with generous closet space. Linx Condos seamlessly blends comfort, convenience, and elegance...this is the pinnacle of city living, perfectly linked to everything Toronto has to offer. Why settle for ordinary when you can have extraordinary?
ExtrasState of the art amenities; Full-size Appliances- Stainless Steel oven, microwave/exhaust fan, & fridge/freezer; integrated dishwasher; front load washer/dryer; roller window coverings; Tasteful upgrades; sleek modern baths.
johnston & green real estate ltd.MLS® #E10427048
Amenities
Explore Neighbourhood
Similar Listings
Demographics
Based on the dissemination area as defined by Statistics Canada. A dissemination area contains, on average, approximately 200 – 400 households.
Price Trends
Maintenance Fees
Building Trends At Linx Condos
Days on Strata
List vs Selling Price
Offer Competition
Turnover of Units
Property Value
Price Ranking
Sold Units
Rented Units
Best Value Rank
Appreciation Rank
Rental Yield
High Demand
Transaction Insights at 286 Main Street
| 1 Bed | 1 Bed + Den | 2 Bed | 2 Bed + Den | 3 Bed | |
|---|---|---|---|---|---|
| Price Range | $490,000 - $495,000 | $570,000 - $649,000 | $685,000 - $740,000 | No Data | No Data |
| Avg. Cost Per Sqft | $903 | $928 | $1,095 | No Data | No Data |
| Price Range | $2,000 - $2,600 | $2,150 - $2,700 | $2,500 - $3,800 | $3,050 - $3,300 | $3,100 - $4,000 |
| Avg. Wait for Unit Availability | 198 Days | 45 Days | 73 Days | No Data | No Data |
| Avg. Wait for Unit Availability | 5 Days | 7 Days | 5 Days | 39 Days | 13 Days |
| Ratio of Units in Building | 35% | 29% | 28% | 3% | 8% |
Transactions vs Inventory
Total number of units listed and sold in East End
