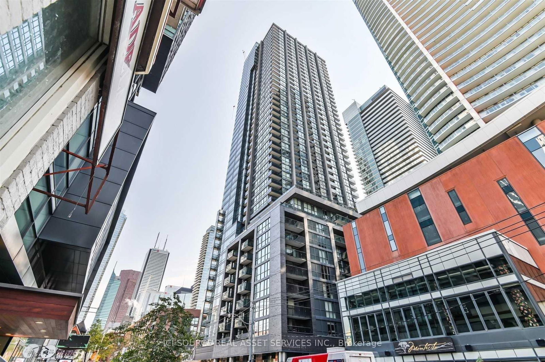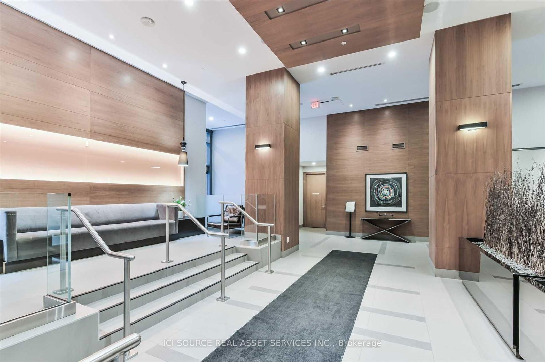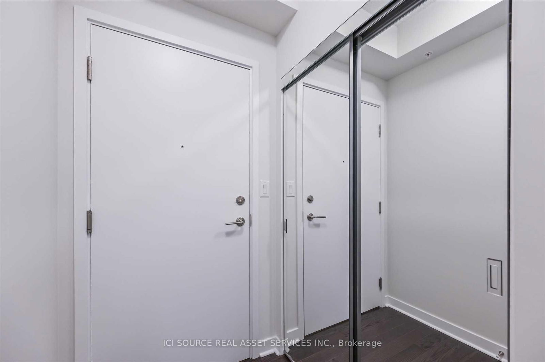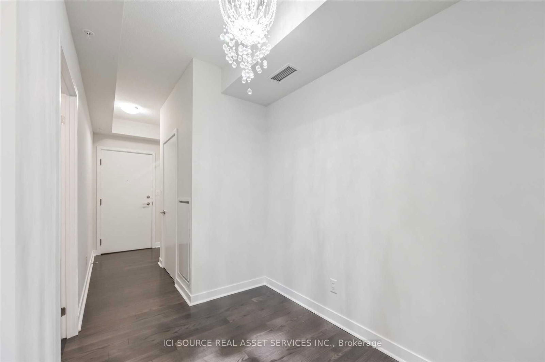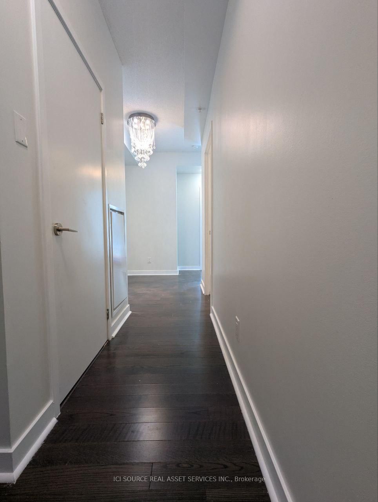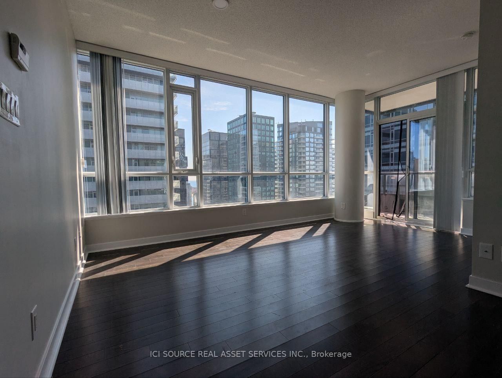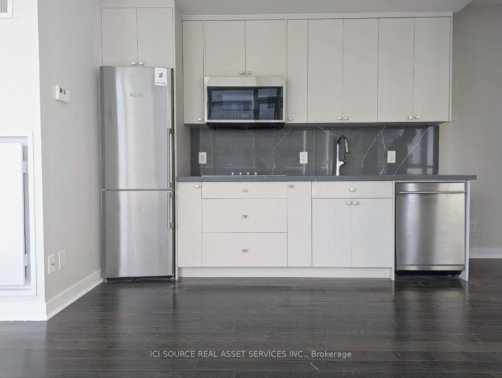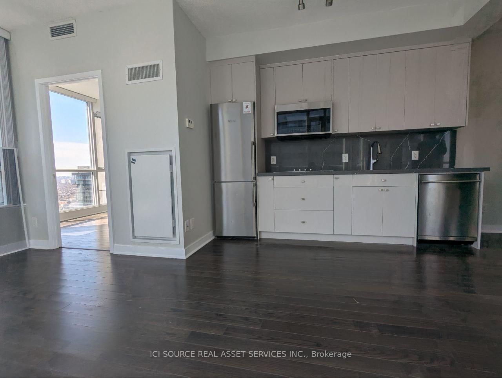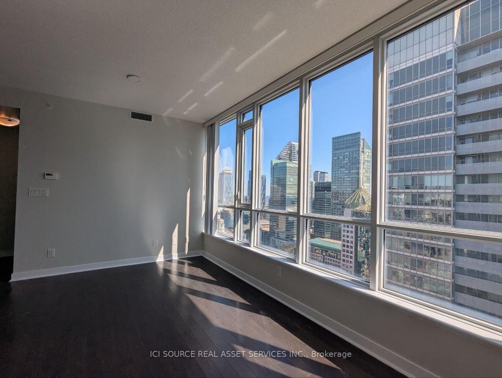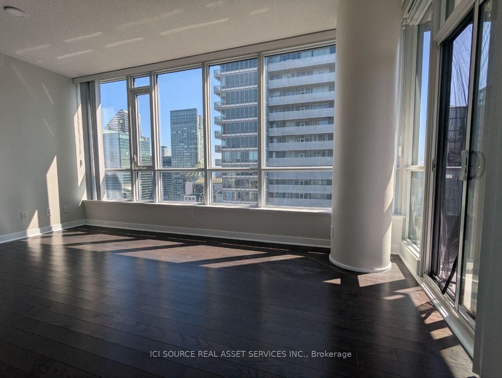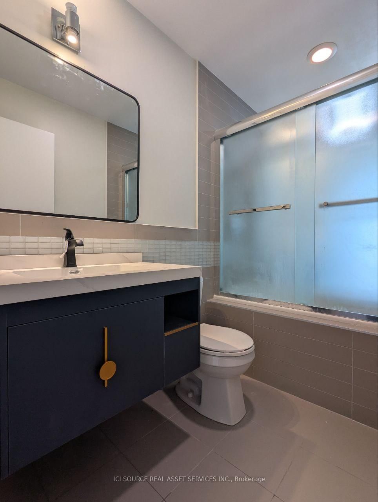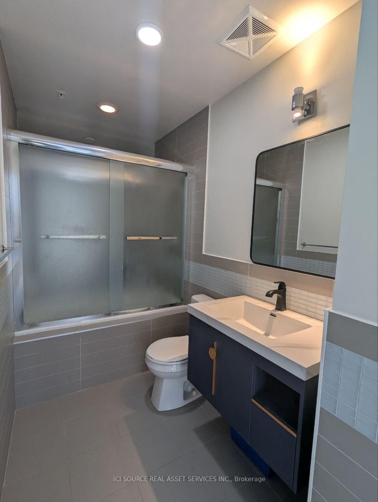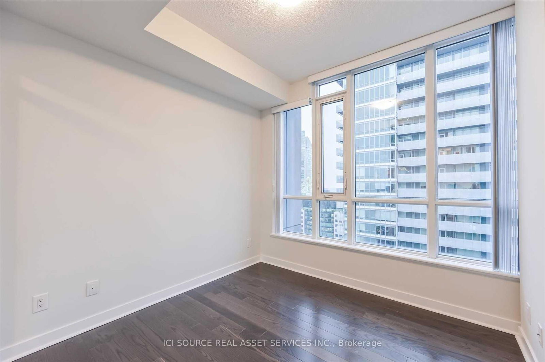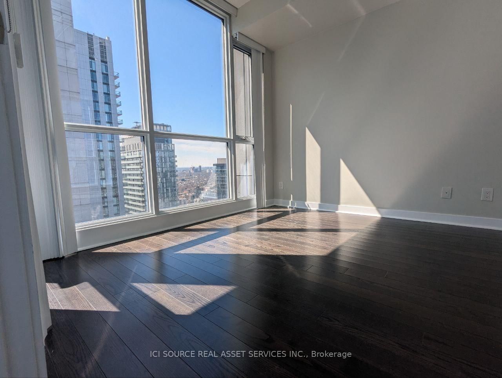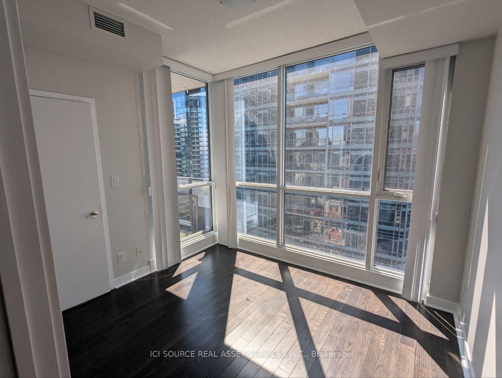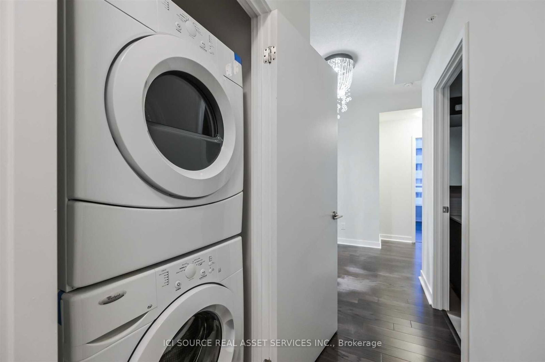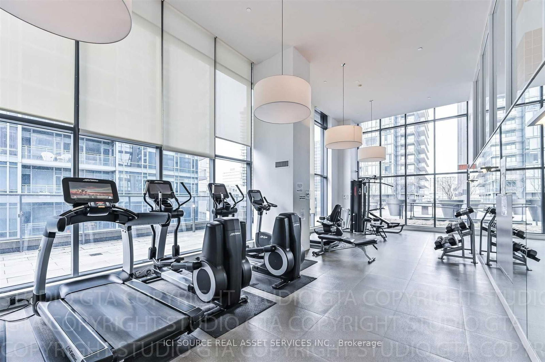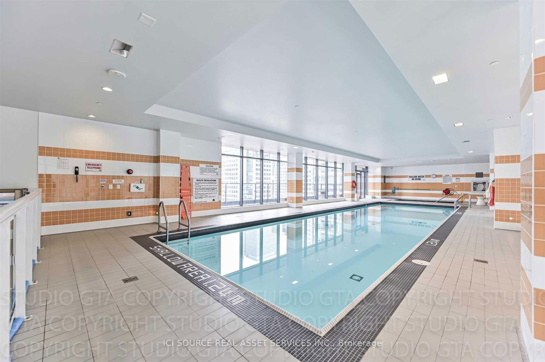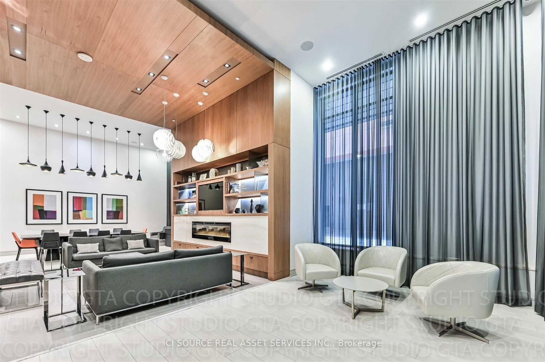Listing History
Details
Property Type:
Condo
Possession Date:
Immediately
Lease Term:
1 Year
Utilities Included:
No
Outdoor Space:
Balcony
Furnished:
No
Exposure:
South West
Locker:
Exclusive
Amenities
About this Listing
Spacious Renovated Corner Unit with Skyline Views in Prime Downtown Toronto. Welcome to this bright and modern 2-bedroom corner unit, ideally situated in one of Toronto's most vibrant neighborhoods. This beautifully updated suite features a functional split-bedroom layout, with an entry way that offers space for a home office or extra den. Enjoy stunning skyline views through 9-foot floor-to-ceiling windows, flooding the space with natural light. The unit boasts hardwood flooring throughout, brand-new kitchen cabinets and appliances, upgraded bathrooms, and has been freshly painted move-in ready with a contemporary touch. Located in the heart of the Entertainment District, you're just steps from the Financial District, PATH, U of T,TIFF, TTC, world-class restaurants, shops, hospitals, and more. Additional highlights: 782 sq. ft. + 50 sq. ft. balcony One parking space and one locker included Stainless steel appliances: brand new induction cooktop stove, over-the-range microwave w/ convection baking, fridge, dishwasher, washer & dryer Access to 5-star building amenities*For Additional Property Details Click The Brochure Icon Below*
Extrasnew induction cooktop stove, over-the-range microwave w/ convection baking, fridge, dishwasher, washer& dryer
ici source real asset services inc.MLS® #C12089735
Fees & Utilities
Utilities Included
Utility Type
Air Conditioning
Heat Source
Heating
Room Dimensions
Bedroom
2nd Bedroom
Similar Listings
Explore King West
Commute Calculator
Mortgage Calculator
Demographics
Based on the dissemination area as defined by Statistics Canada. A dissemination area contains, on average, approximately 200 – 400 households.
Building Trends At The Pinnacle on Adelaide
Days on Strata
List vs Selling Price
Offer Competition
Turnover of Units
Property Value
Price Ranking
Sold Units
Rented Units
Best Value Rank
Appreciation Rank
Rental Yield
High Demand
Market Insights
Transaction Insights at The Pinnacle on Adelaide
| Studio | 1 Bed | 1 Bed + Den | 2 Bed | 2 Bed + Den | 3 Bed | 3 Bed + Den | |
|---|---|---|---|---|---|---|---|
| Price Range | No Data | $560,000 - $691,000 | $649,000 - $665,000 | $685,000 - $769,600 | No Data | $965,000 | No Data |
| Avg. Cost Per Sqft | No Data | $984 | $999 | $925 | No Data | $902 | No Data |
| Price Range | No Data | $2,100 - $3,500 | $2,500 - $3,600 | $2,600 - $4,300 | No Data | No Data | No Data |
| Avg. Wait for Unit Availability | No Data | 31 Days | 39 Days | 32 Days | 540 Days | No Data | 20 Days |
| Avg. Wait for Unit Availability | No Data | 9 Days | 15 Days | 13 Days | 315 Days | No Data | No Data |
| Ratio of Units in Building | 1% | 40% | 28% | 31% | 2% | 1% | 1% |
Market Inventory
Total number of units listed and leased in King West
