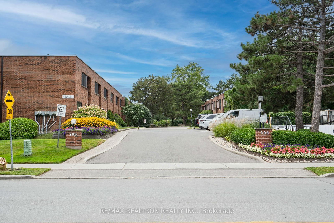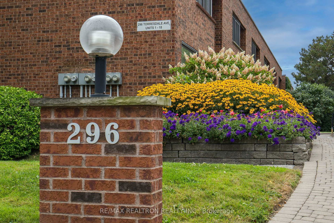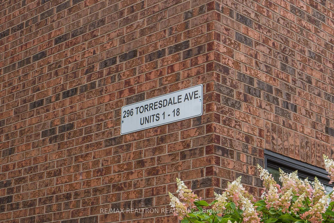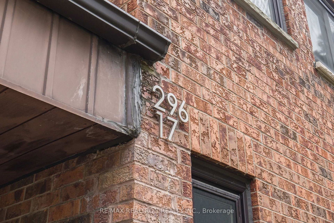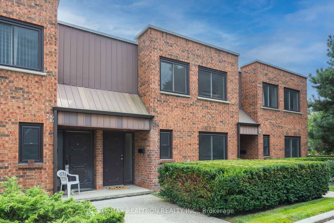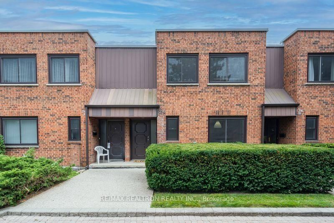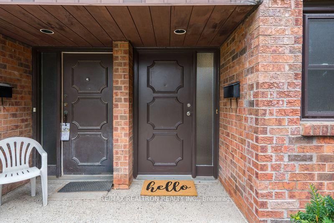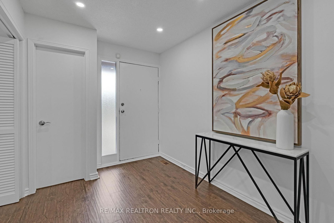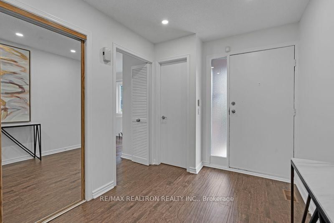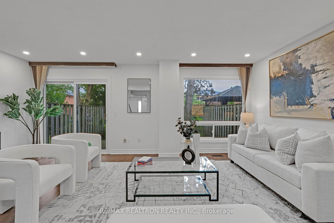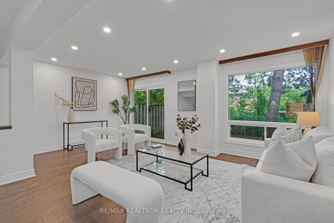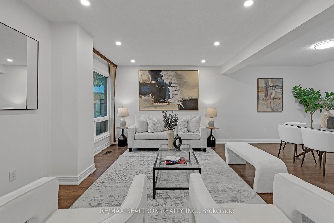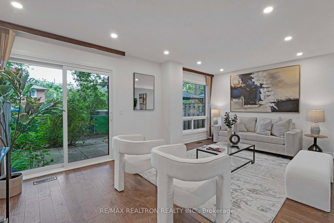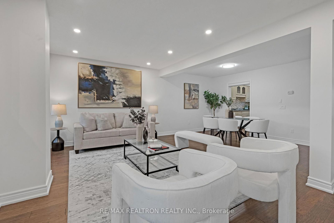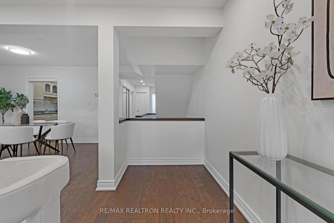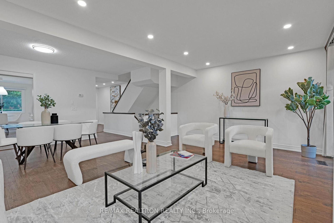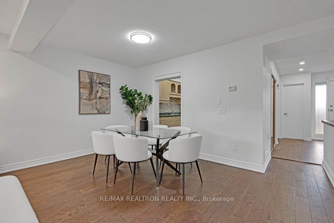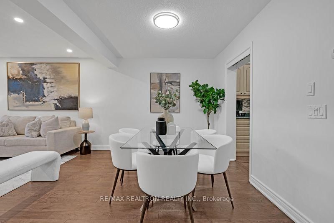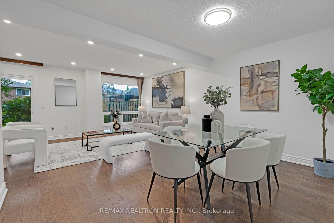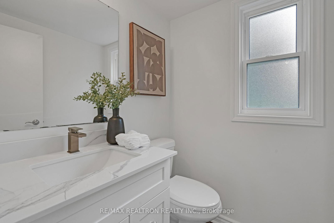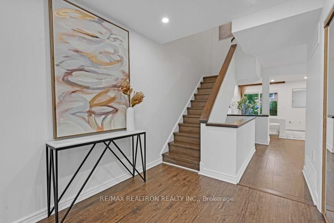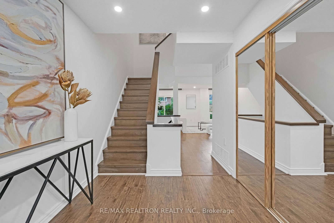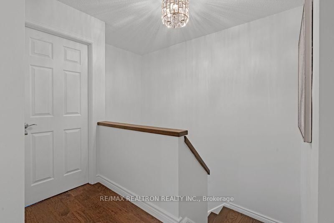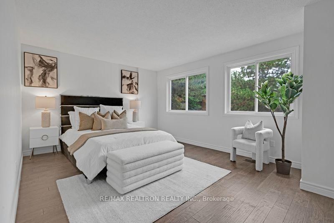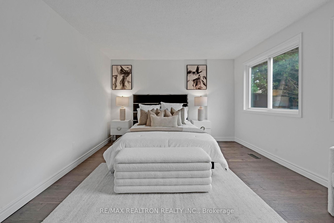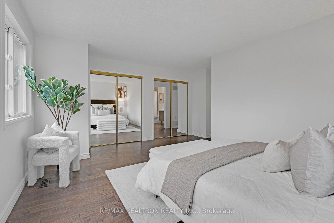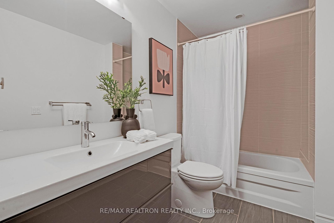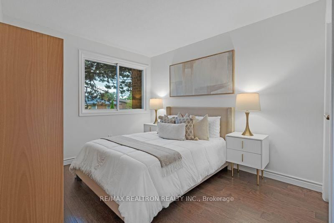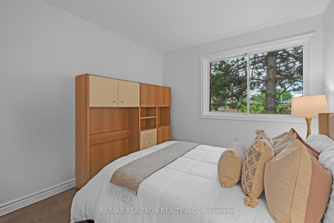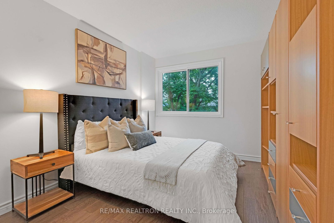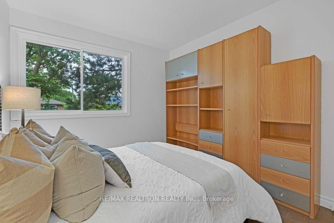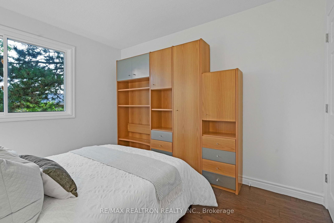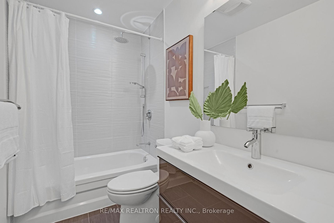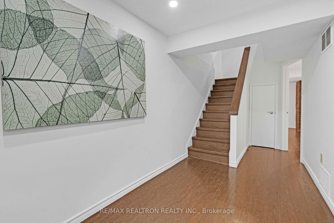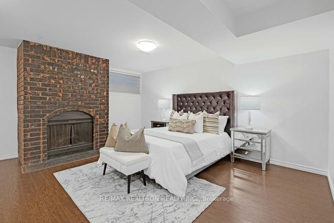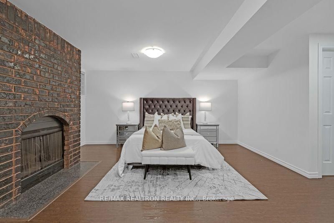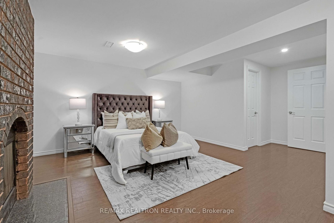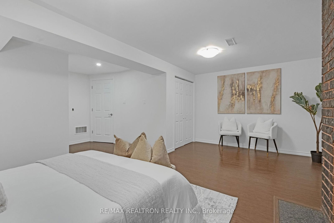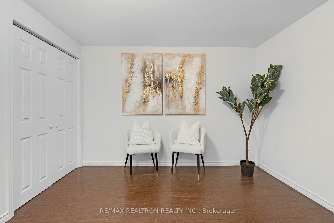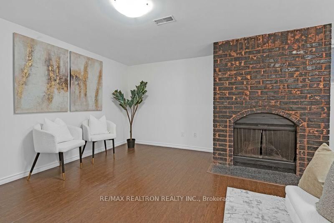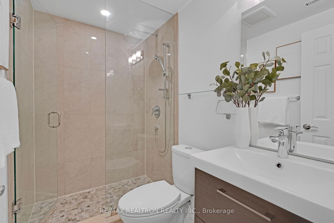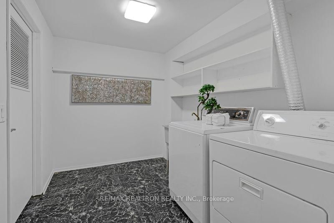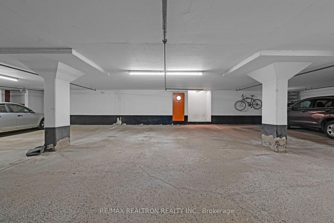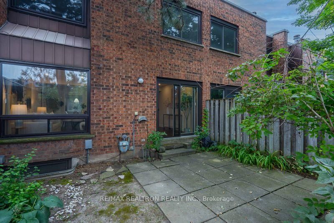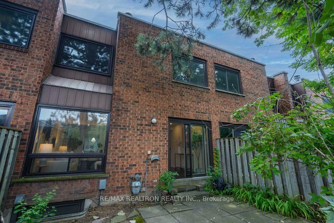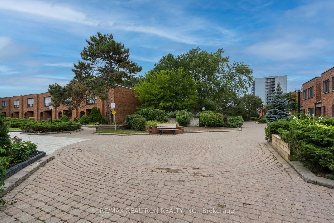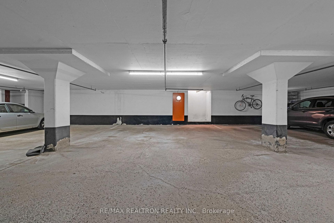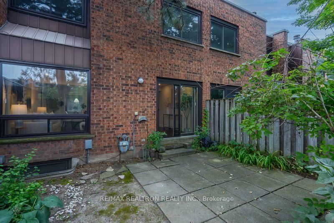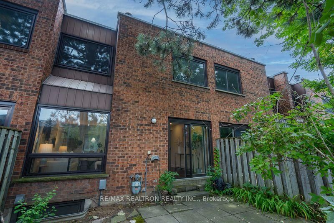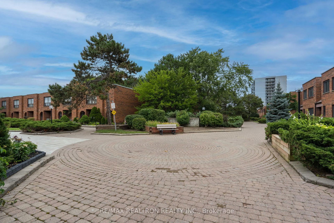17 - 296 Torresdale Ave
Listing History
Details
Ownership Type:
Condominium
Property Type:
Townhouse
Maintenance Fees:
$919/mth
Taxes:
$3,412 (2024)
Cost Per Sqft:
$430 - $477/sqft
Outdoor Space:
Terrace
Locker:
Ensuite
Exposure:
South
Possession Date:
Flexible
Laundry:
Lower
Amenities
About this Listing
Stunning 3+1 Bedroom 2-Storey Home. Perfect Toronto location! Fully Upgraded & renovated! Bright & Airy* High end Hardwood* Pot Lights* Open Concept Living & Dining Overlooking Backyard* Large renovated (2024) Chef's Kitchen Features Quartz Counters and Includes A Spacious Breakfast Area With a Large Window! Private Master Bedroom with Large Windows, His/Her's Double Closets & 4Pc Ensuite Washroom* Large 2nd and 3rd Bedrooms with Large Windows, Double Closets and an upgraded semi 4Pc Bathroom! The Finished Basement Has Separate Entrance With Direct Access To The 2 Underground Parking Spots*Large Rec Room or 4th Bedroom, Wood Burning Fire Place, 4PC Ensuite Washroom With Glass Shower! Private South Facing Backyard With a Large Stone Patio and Mature Trees! Most Convenient Location With Steps To Public Transit--Direct Bus To York University And Finch Station, Schools, Parks, Grocery Stores, And Places Of Worship. Furnace (2017) AC (2018) Windows (2017) Roof Inspected (2024).
ExtrasExisting S/S Fridge, S/S Stove, Built-In Dishwasher, Hood Fan, Washer, Dryer, Light Fixtures, Window Coverings, Central Air Conditioner.
re/max realtron realty inc.MLS® #C12020967
Fees & Utilities
Maintenance Fees
Utility Type
Air Conditioning
Heat Source
Heating
Room Dimensions
Foyer
hardwood floor, Double Closet, 2 Piece Bath
Living
hardwood floor, Walkout To Yard, Combined with Dining
Dining
hardwood floor, Open Concept, Combined with Living
Kitchen
Quartz Counter, Stainless Steel Appliances, Pot Lights
Bedroomeakfast
hardwood floor, Combined with Kitchen, Large Window
Primary
hardwood floor, His/Hers Closets, 4 Piece Ensuite
2nd Bedroom
hardwood floor, Large Window, Double Closet
3rd Bedroom
hardwood floor, Large Window, Double Closet
Rec
Laminate, Brick Fireplace, Window
Laundry
Laundry Sink, Built-in Shelves, Led Lighting
Similar Listings
Explore Westminster | Branson
Commute Calculator
Mortgage Calculator
Demographics
Based on the dissemination area as defined by Statistics Canada. A dissemination area contains, on average, approximately 200 – 400 households.
Building Trends At 1329 Steeles Townhouses
Days on Strata
List vs Selling Price
Or in other words, the
Offer Competition
Turnover of Units
Property Value
Price Ranking
Sold Units
Rented Units
Best Value Rank
Appreciation Rank
Rental Yield
High Demand
Market Insights
Transaction Insights at 1329 Steeles Townhouses
Market Inventory
Total number of units listed and sold in Westminster | Branson
