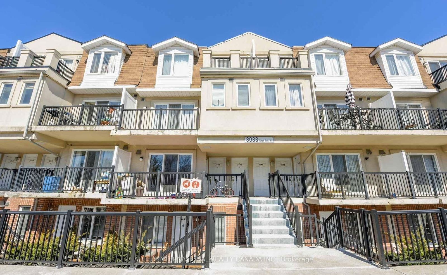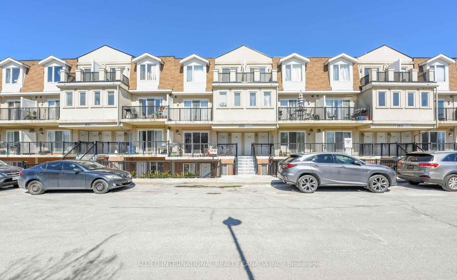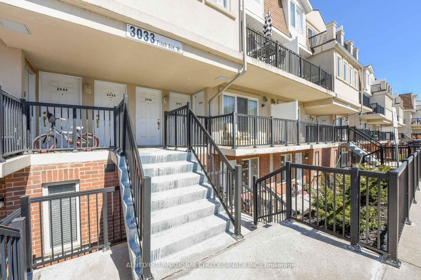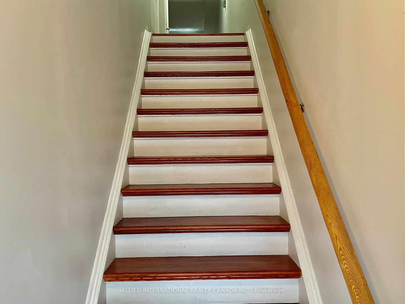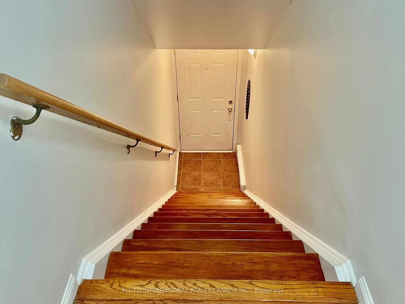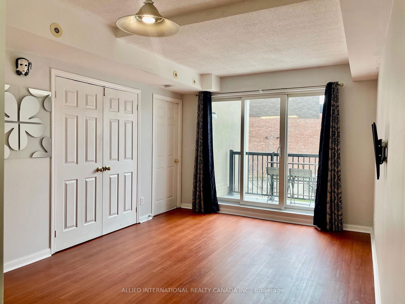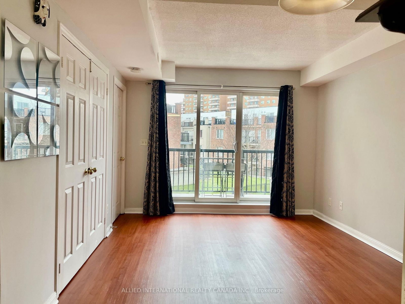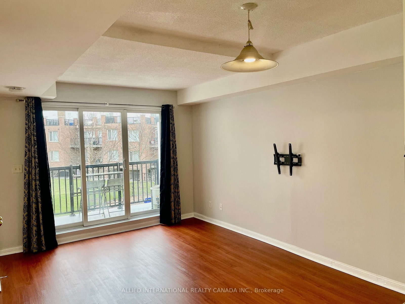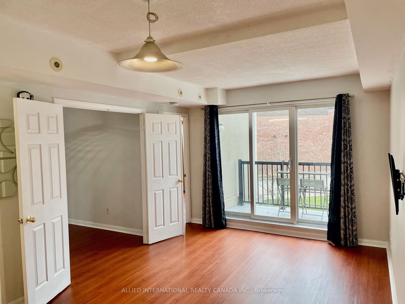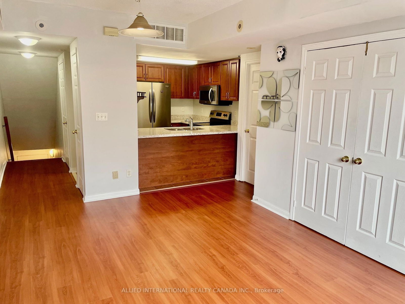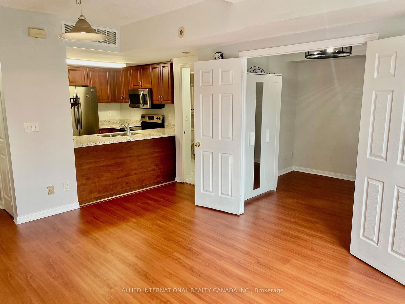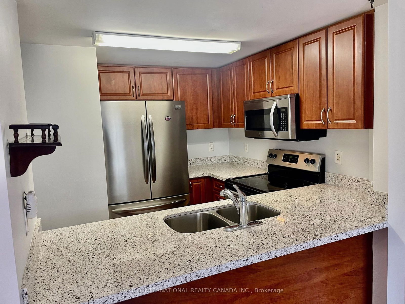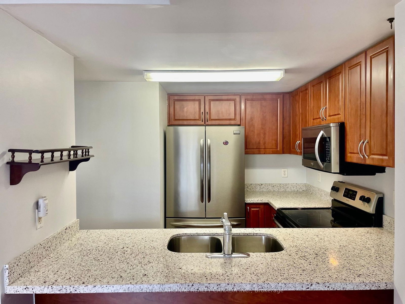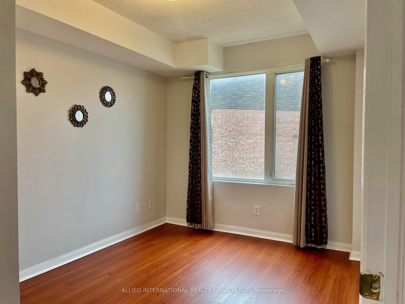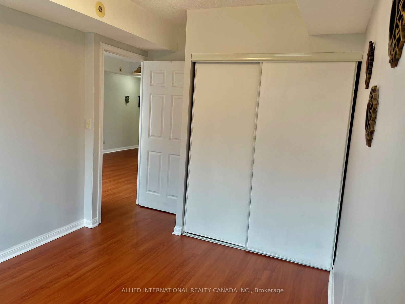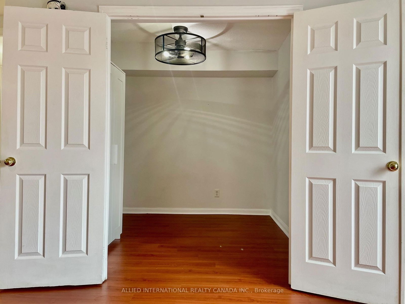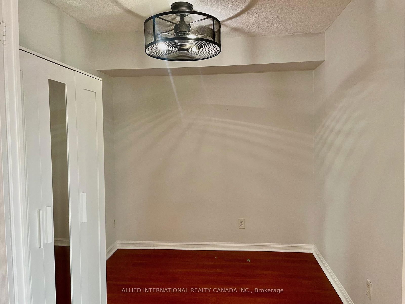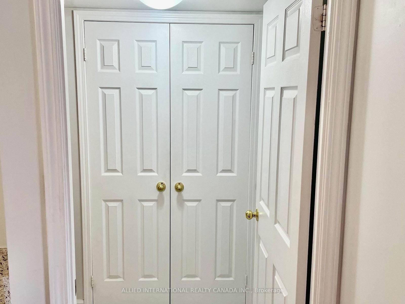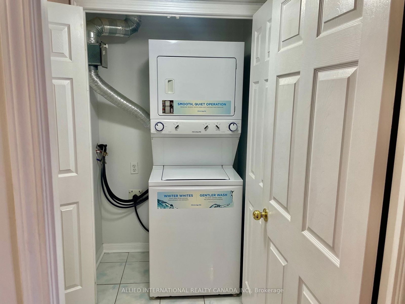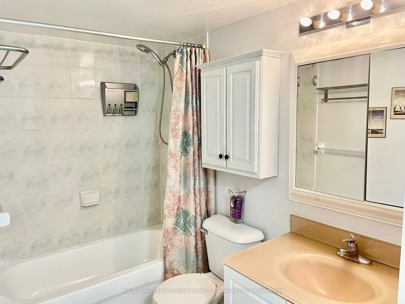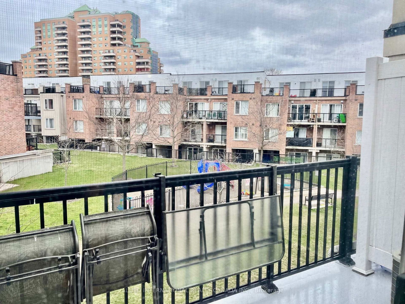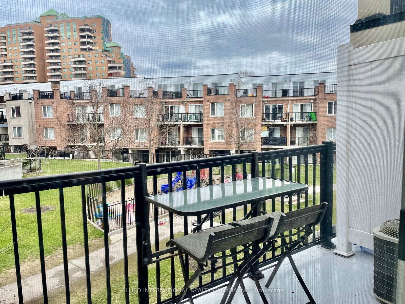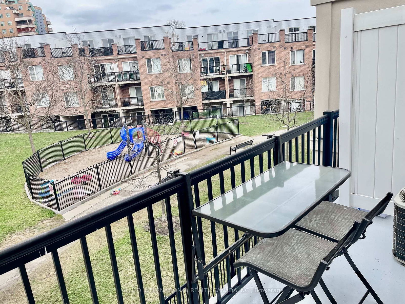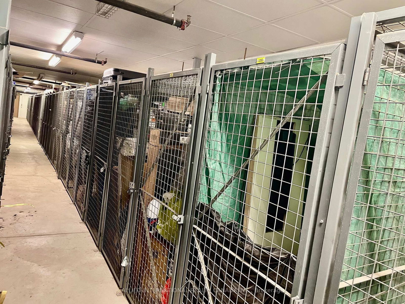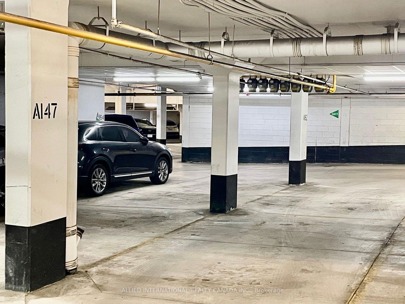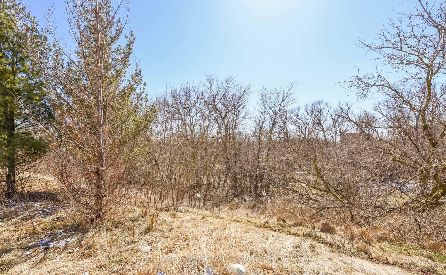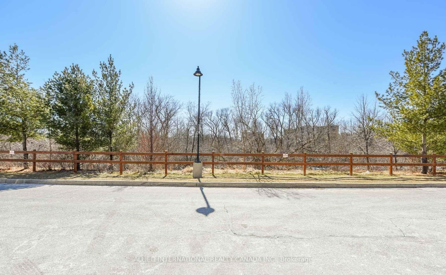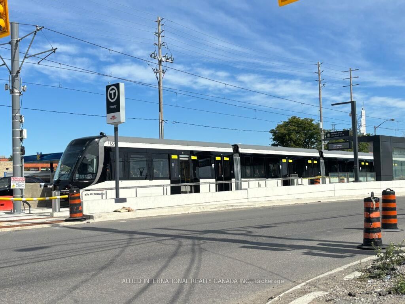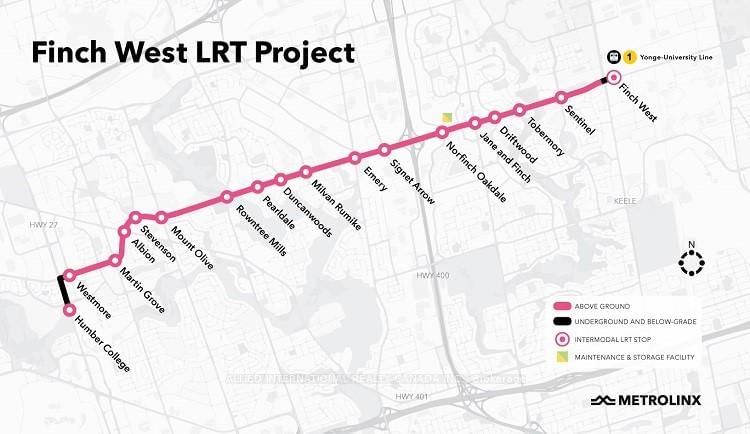2045 - 3033 Finch Ave W
Listing History
Details
Ownership Type:
Condominium
Property Type:
Townhouse
Possession Date:
To Be Determined
Lease Term:
1 Year
Utilities Included:
No
Outdoor Space:
Balcony
Furnished:
No
Exposure:
South
Locker:
Exclusive
Laundry:
Main
Amenities
About this Listing
Welcome To Harmony Village Located In The High Demand Humbermede Neighbourhood! This Well Maintained Stacked Condo Townhome Features An Updated Kitchen With Stainless Steel Appliances, Granite Countertops & Laminate Flooring Throughout. This Great Open Concept Living Space Walks Out To A Private Balcony With A Clear View To The Park, Perfect For Relaxing Outdoors. The Spacious Den With Double Doors Comfortably Fits A Bed, With The Flexibility Of A Second Bedroom Or Home Office. Not Forgetting To Mention Your Exclusive Parking Spot & Locker. Close To All Amenities: 24 Hour TTC Service, The New Finch West LRT, You're Just Minutes From Hwy 400, 401 & 407, Shopping, Parks, The Humber River, Nature Trails, Schools, A Short Drive To Humber College & York University. *** Just Move In & Enjoy ***
ExtrasStainless Steel Fridge, Stove, Built-In Microwave, Built-In Dishwasher & Stackable Washer & Dryer & Central Air Condition, Curtain / Curtain Rods & TV Mount.
allied international realty canada inc.MLS® #W12093283
Fees & Utilities
Utilities Included
Utility Type
Air Conditioning
Heat Source
Heating
Room Dimensions
Living
Laminate, Open Concept, Walkout To Balcony
Dining
Laminate, Open Concept, Combined with Living
Kitchen
Ceramic Floor, Stainless Steel Appliances, Granite Counter
Primary
Laminate, Closet, Large Window
Den
Laminate, Double Doors, Ceiling Fan
Bathroom
Ceramic Floor, 4 Piece Ensuite, Combined with Laundry
Similar Listings
Explore Humbermede | Emery
Commute Calculator
Mortgage Calculator
Demographics
Based on the dissemination area as defined by Statistics Canada. A dissemination area contains, on average, approximately 200 – 400 households.
Building Trends At Harmony Village Townhomes
Days on Strata
List vs Selling Price
Offer Competition
Turnover of Units
Property Value
Price Ranking
Sold Units
Rented Units
Best Value Rank
Appreciation Rank
Rental Yield
High Demand
Market Insights
Transaction Insights at Harmony Village Townhomes
| Studio | 1 Bed | 1 Bed + Den | 2 Bed | 2 Bed + Den | 3 Bed | 3 Bed + Den | |
|---|---|---|---|---|---|---|---|
| Price Range | No Data | $435,000 - $470,000 | $465,000 - $520,000 | $520,000 - $575,000 | $585,000 - $650,000 | $625,000 | $760,000 |
| Avg. Cost Per Sqft | No Data | $865 | $769 | $715 | $666 | $507 | $558 |
| Price Range | No Data | $2,200 | $2,250 - $2,500 | $2,400 - $2,450 | No Data | No Data | No Data |
| Avg. Wait for Unit Availability | No Data | 43 Days | 89 Days | 51 Days | 18 Days | 42 Days | 30 Days |
| Avg. Wait for Unit Availability | No Data | 90 Days | 441 Days | 169 Days | 419 Days | 416 Days | 184 Days |
| Ratio of Units in Building | 1% | 12% | 8% | 11% | 28% | 18% | 24% |
Market Inventory
Total number of units listed and leased in Humbermede | Emery
