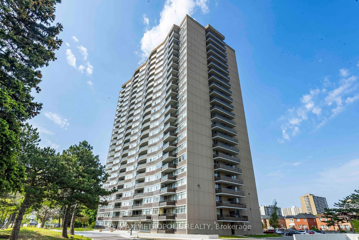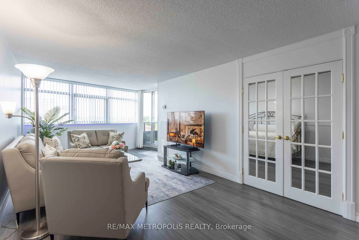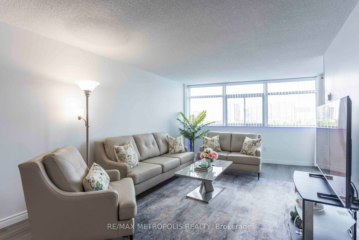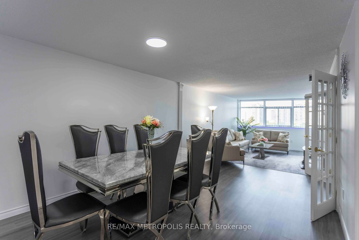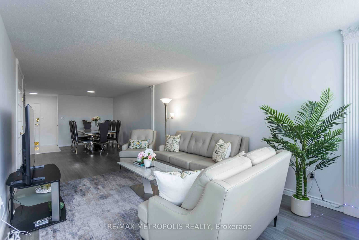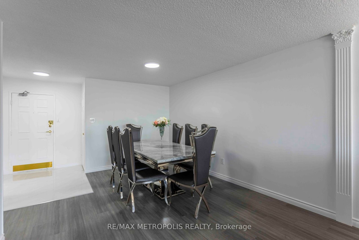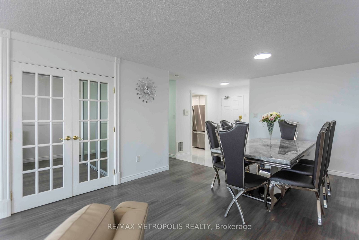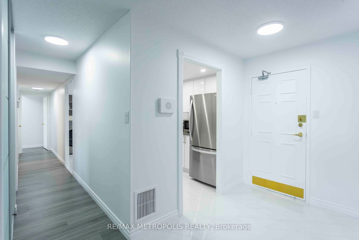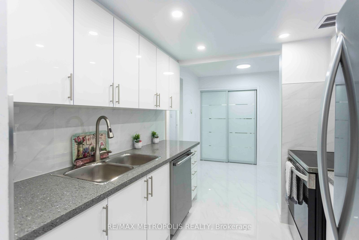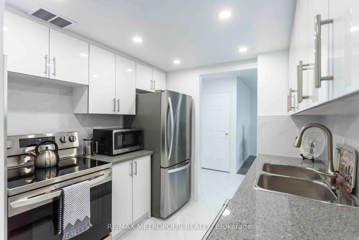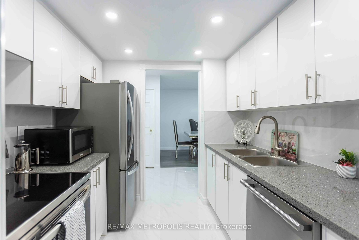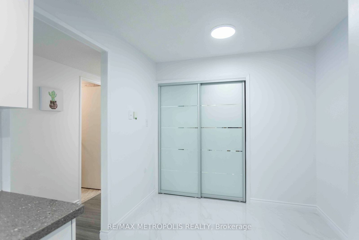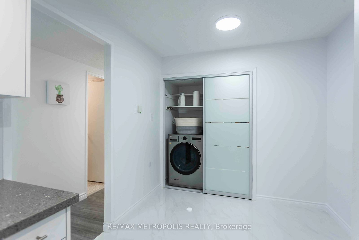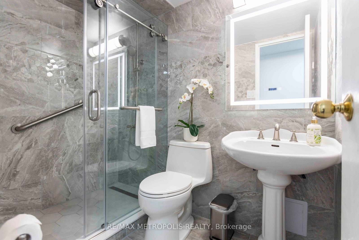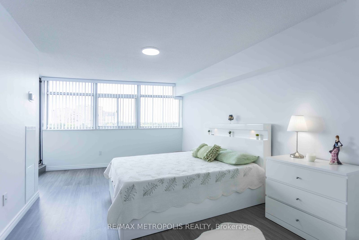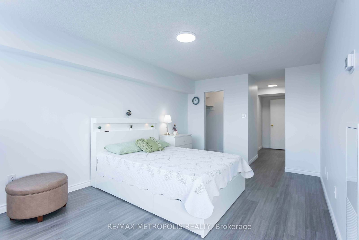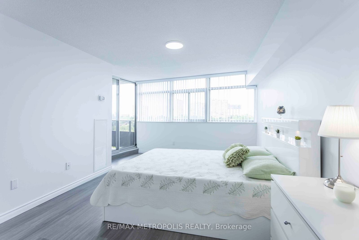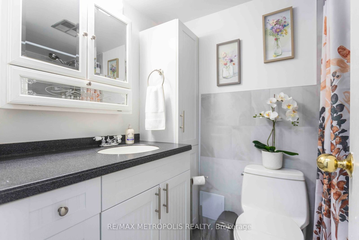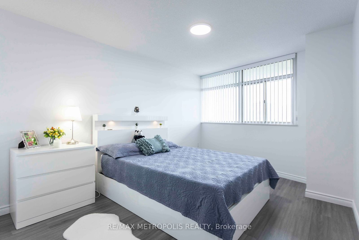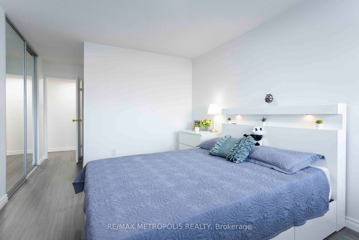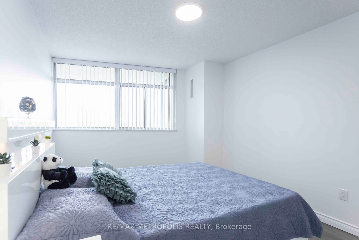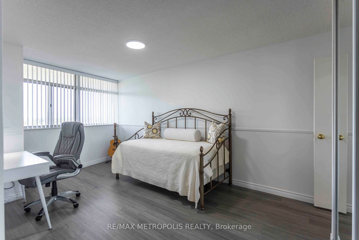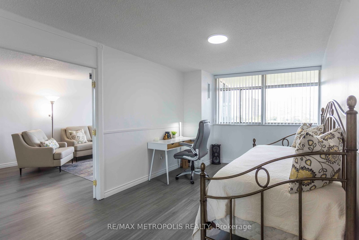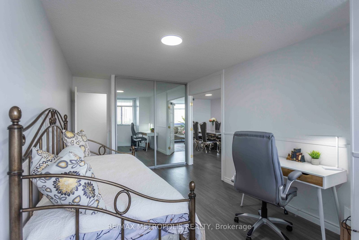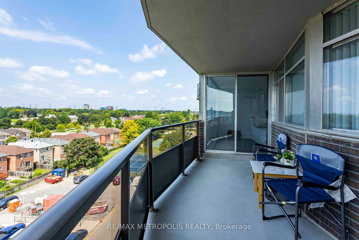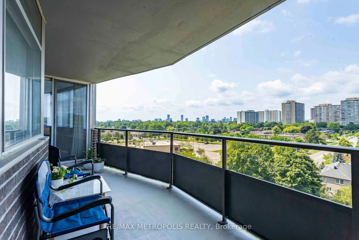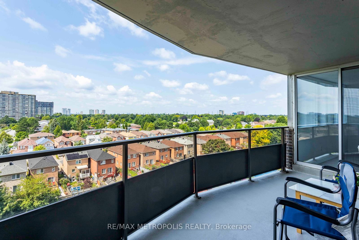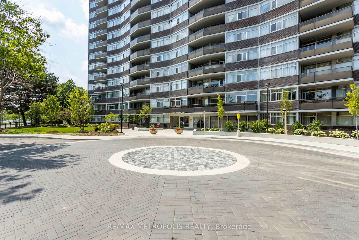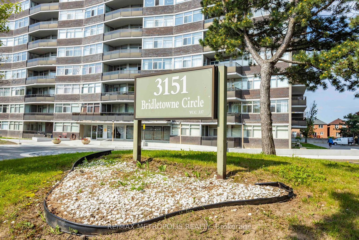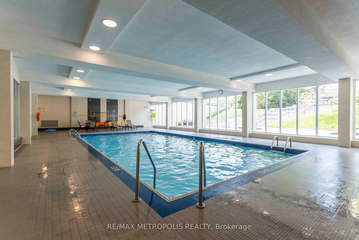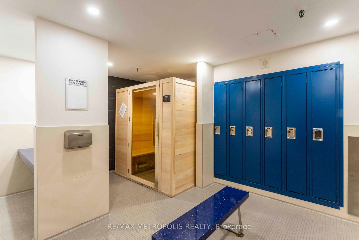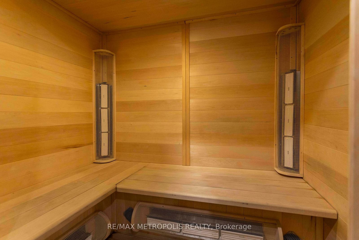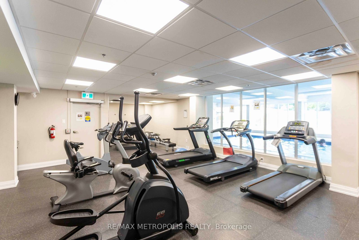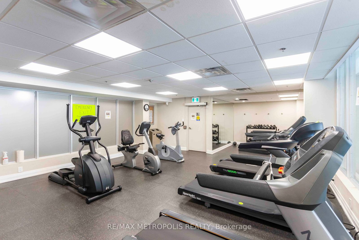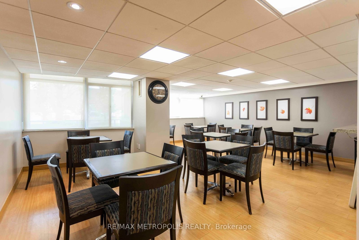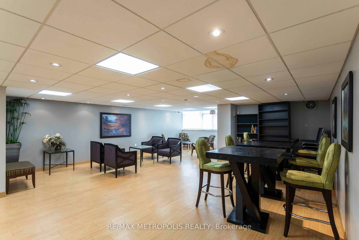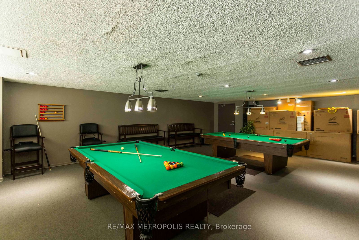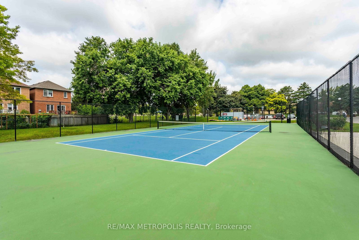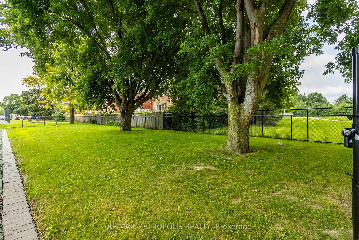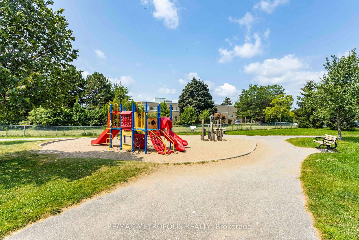808 - 3151 Bridletowne Circ
Listing History
Unit Highlights
Maintenance Fees
Utility Type
- Air Conditioning
- Central Air
- Heat Source
- Gas
- Heating
- Forced Air
Room Dimensions
About this Listing
Welcome to Bridletowne 1 by Tridel. This fully renovated & highly desired suite with lots of upgrades, features 3 spacious bedrooms & 2 modern bathrooms offering over 1400 sqft on a high floor with unobstructed West view of the city. Large windows allow for an abundance of natural light, creating a bright & inviting living atmosphere. The kitchen is equipped with sleek stainless steel appliances, white cabinetry, new quartz counters, new tile flooring, new tile backsplash, new modern pot lights & a sizeable eat-in kitchen area. The open concept living & dining areas are thoughtfully designed to maximize comfort. Primary bedroom features a 4 piece ensuite, large windows, W/O to open balcony & a walk-in closet. Both 2nd & 3rd bedrooms are generously sized, providing ample closet space & large windows for lots of natural light. Additional suite features include ensuite laundry, spacious foyer, brand new flooring throughout, 2 underground parking spaces & ensuite locker.
ExtrasBuilding amenities include gym, indoor pool, sauna, tennis court, party/meeting room, game/billiard room, outdoor pet area, visitor parking. Close to Bridlewood Mall, parks, public transit, schools & a 5-8 min drive to HWYs 404, 407, & 401.
re/max metropolis realtyMLS® #E10875151
Amenities
Explore Neighbourhood
Similar Listings
Demographics
Based on the dissemination area as defined by Statistics Canada. A dissemination area contains, on average, approximately 200 – 400 households.
Price Trends
Maintenance Fees
Building Trends At Bridletowne I Condos
Days on Strata
List vs Selling Price
Offer Competition
Turnover of Units
Property Value
Price Ranking
Sold Units
Rented Units
Best Value Rank
Appreciation Rank
Rental Yield
High Demand
Transaction Insights at 3151 Bridletowne Circ
| 1 Bed | 1 Bed + Den | 2 Bed | 2 Bed + Den | 3 Bed | |
|---|---|---|---|---|---|
| Price Range | No Data | No Data | No Data | $588,000 - $685,000 | $562,000 - $590,000 |
| Avg. Cost Per Sqft | No Data | No Data | No Data | $427 | $428 |
| Price Range | No Data | No Data | No Data | No Data | No Data |
| Avg. Wait for Unit Availability | No Data | 776 Days | 121 Days | 53 Days | 278 Days |
| Avg. Wait for Unit Availability | No Data | No Data | 619 Days | 631 Days | 1549 Days |
| Ratio of Units in Building | 1% | 5% | 24% | 63% | 9% |
Transactions vs Inventory
Total number of units listed and sold in L'Amoreaux
