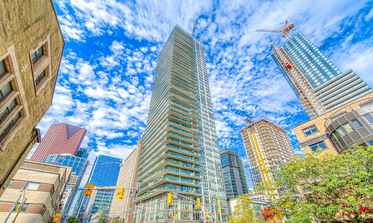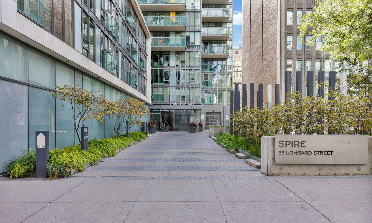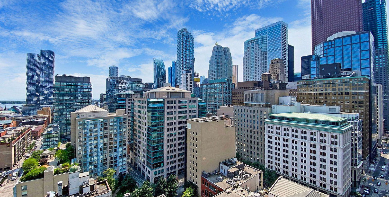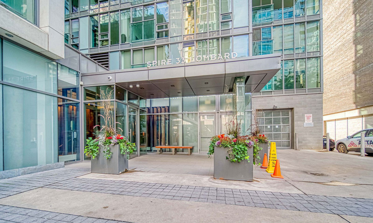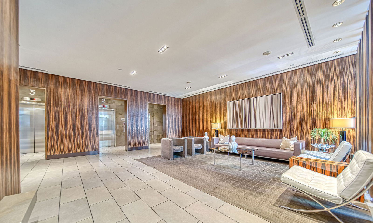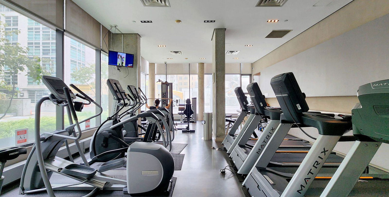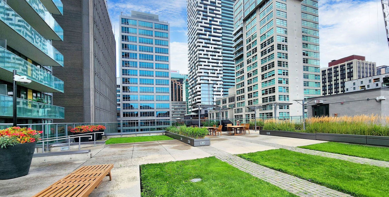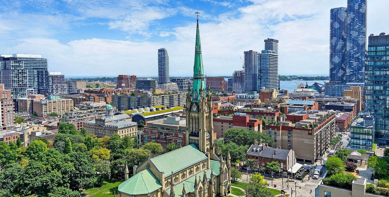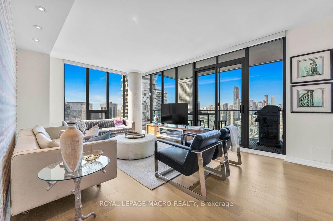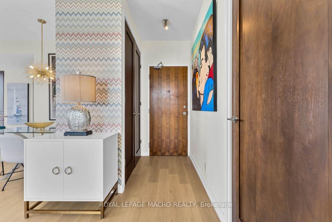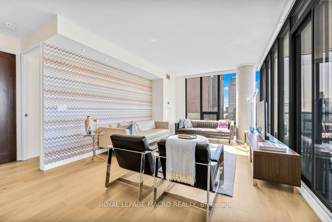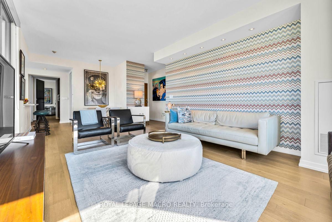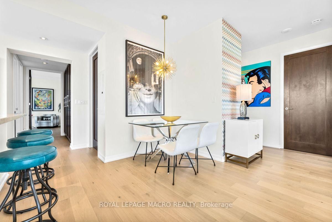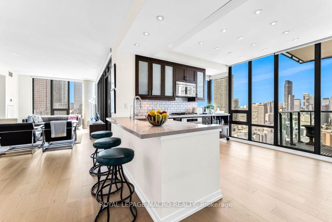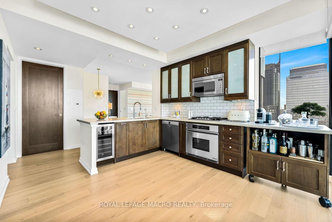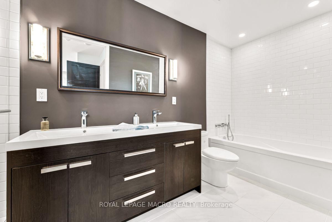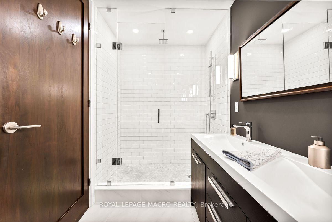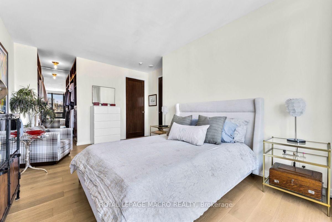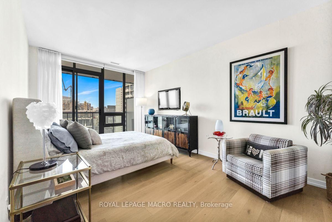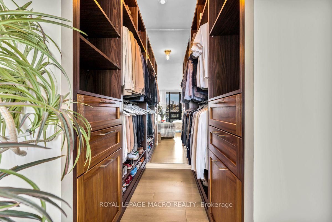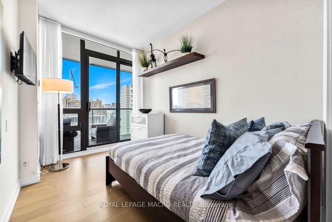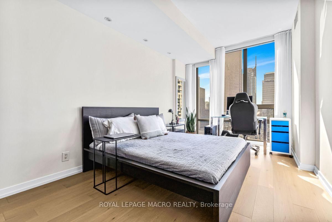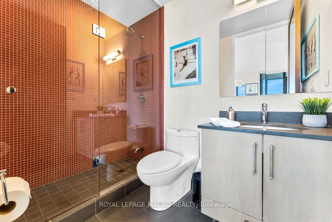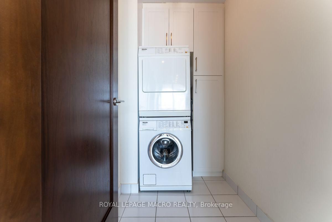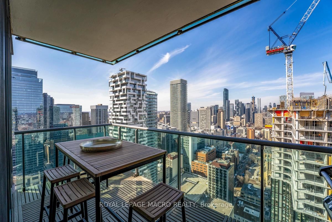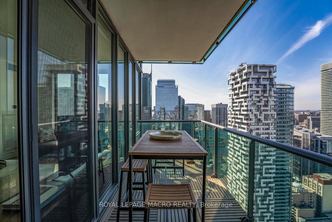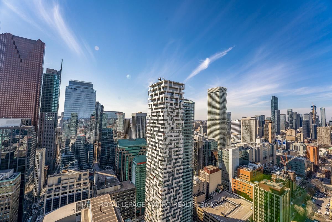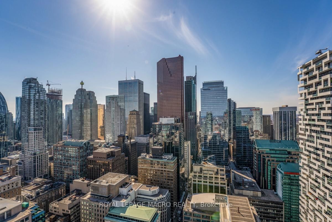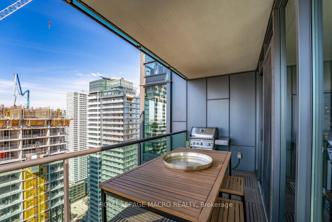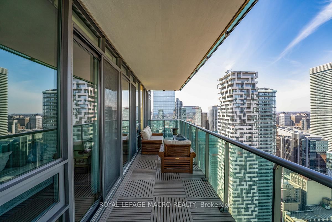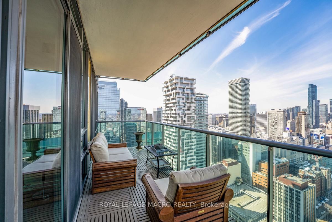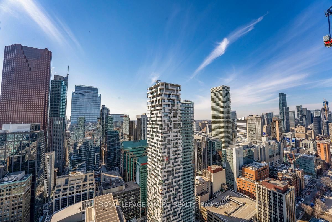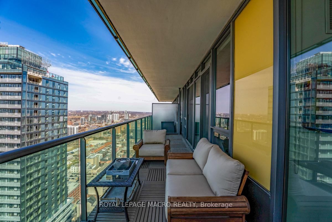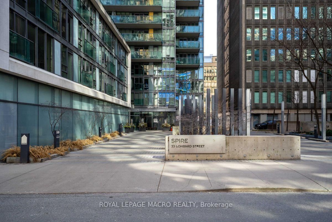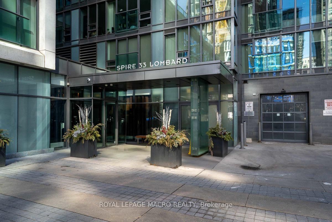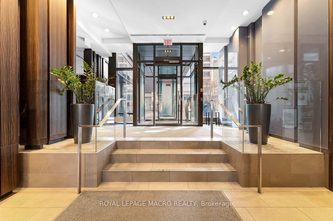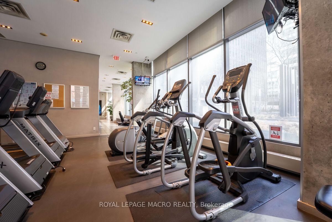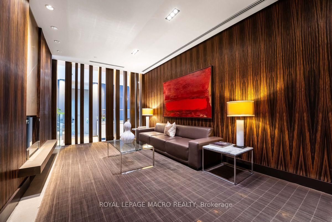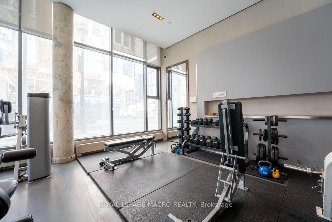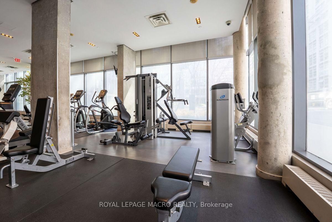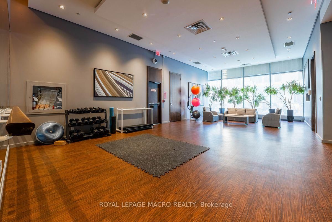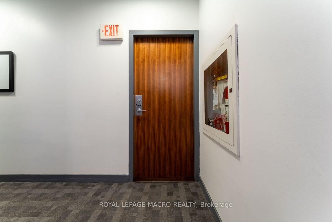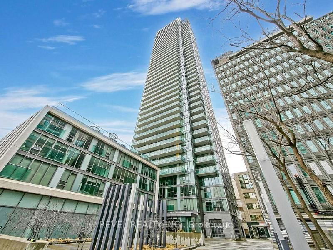33 Lombard Street
Building Highlights
Property Type:
Condo
Number of Storeys:
45
Number of Units:
353
Condo Completion:
2007
Condo Demand:
Medium
Unit Size Range:
315 - 3,400 SQFT
Unit Availability:
Medium
Property Management:
Amenities
About 33 Lombard Street — Spire
The Spire condos (aka just 'Spire') were built with efficiency in mind: the towering structure contains over 350 St. Lawrence condos spread out amongst its 45 floors; the glass façade lends itself to cost-effectiveness in the building process, as well as natural lighting and sweeping vistas for its residents.
These condos — located at 33 Lombard Street — were constructed by Context Development in 2007. With Architects Alliance designing the blueprints, the resulting building is striking, yet understated at the same time. Spire' minimalist shape is perfectly juxtaposed with its height and high gloss aesthetic.
Architects Alliance also worked on restoring the nearby St. James Cathedral. As such, the architects wanted Spire to complement the historical church building. And while the Spire Condos doesn’t look anything like the cathedral, it certainly doesn’t compete either thanks to its ultra-modern appearance.
Beneath the tall, thin structure, lie retail shops with access via street level. As for the podium found along Lombard Street — on the north side of the complex — glass and steel is splattered with yellow panels, precast concrete, and white glass.
The Spire Condos has received rave reviews, and we aren’t just talking about homeowners’ opinions. The condos at 33 Lombard Street won award for excellence in urban design in 2009, and even received A rating from Christopher Hume — the Simon Cowell of Toronto’s architecture critics.
Of course, residents also have much to gloat about. Residents have access to a rooftop garden, a gym with saunas and a yoga studio, a party room, common barbecues, and a meeting room. A concierge is also ready and waiting to assist residents with any needs or concerns they may have.
And to top it all off, perks available to guests visiting friends and family at the Spire Condos are almost as they are for the residents themselves, thanks to the visitor parking and two guest suites at 33 Lombard Street.
The Suites
With their location in the centre of downtown Toronto, it was clearly important to developers that the Spire Condos contain homes with a wide selection of sizes and exposures. With anyone from a single, first-time buyer to a family of five possibly interested in living at 33 Lombard Street, variety was a given from the start.
In terms of size, the suites begin at around 350 and range to approximately 2,800 square feet. With 353 homes in the building and layouts vary from studios to two bedroom homes and even penthouses, there are Toronto condos for sale here for a wide range of buyers,
Regardless of size and layout, the homes are modern and stylish. Some even have a soft loft aesthetic, thanks to exposed concrete flooring, ceilings and columns, while many homes are also finished with hardwood floors.
Other materials found throughout the homes at 33 Lombard are elegant yet contemporary, such as the granite and stainless steel found in the kitchens. Living spaces are brightly lit by natural sunlight, thanks to floor-to-ceiling windows, while those really hoping to soak up the sun will be glad to learn that private outdoor space is attached to every unit (with gas hookups on each, of course).
Some corner units inhabit the Spire Condos, with balconies or terraces wrapping around for multi-angled views. Residents of these suites can also take in these panoramic views from inside thanks, to window-clad walls.
And speaking of panoramas, a stunning 4-bedroom penthouse at the Spire Condos happens to boast views at every angle, with terraces surrounding the home on all four sides. This makes for a grand total of 1,300 square feet of outdoor space to go along with the 6 bathrooms, 2 parking spaces, 2 fireplaces, and 10-foot ceilings.
The Neighbourhood
Located at Church and Adelaide, residents of the Spire Condos have the pleasure of exploring Old Toronto, St. Lawrence, the Harbourfront, or the Distillery District on any given day.
St. James Cathedral is just around the corner, a historic church with a park on the same property. In the summertime, St. James Park even often hosts outdoor events, such as movies and concerts.
A number of upscale restaurants line Adelaide Street, ideal for a no-fuss date night or celebratory meal. Alternatively, bars and eateries along King and Queen East range from quirky to high quality.
Transportation
In a matter of minutes, residents living at 33 Lombard Street can reach Queen or King Stations on the Yonge subway line. From here, a short ride will land travelers at Union Station, from which they can catch trains and buses heading out of the city, as well as the UP service to Pearson International Airport.
Drivers can use one-way streets like Richmond or Adelaide to get around the immediate area with ease, while fast-paced routes for longer journeys are also within reach: a quick drive south will land one at the Gardiner Expressway, while a short trip east delivers drivers to the Don Valley Parkway.
Maintenance Fees
Listing History for Spire
Reviews for Spire
 7
7Listings For Sale
Interested in receiving new listings for sale?
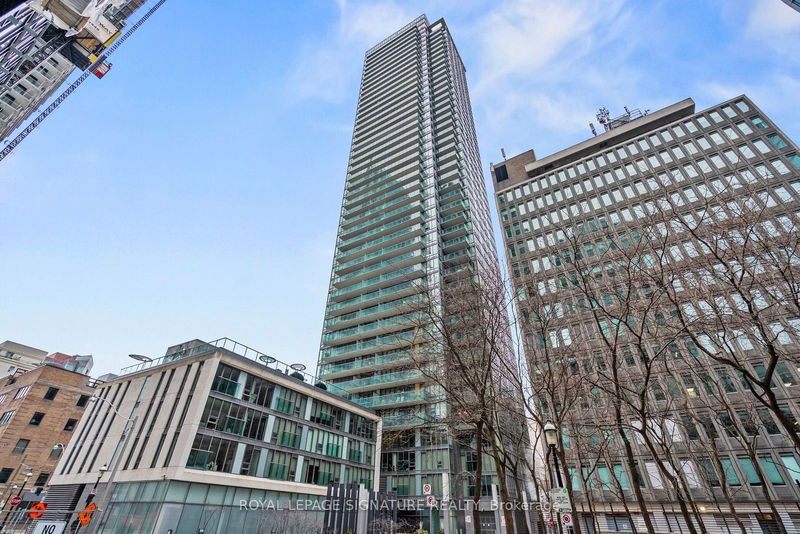
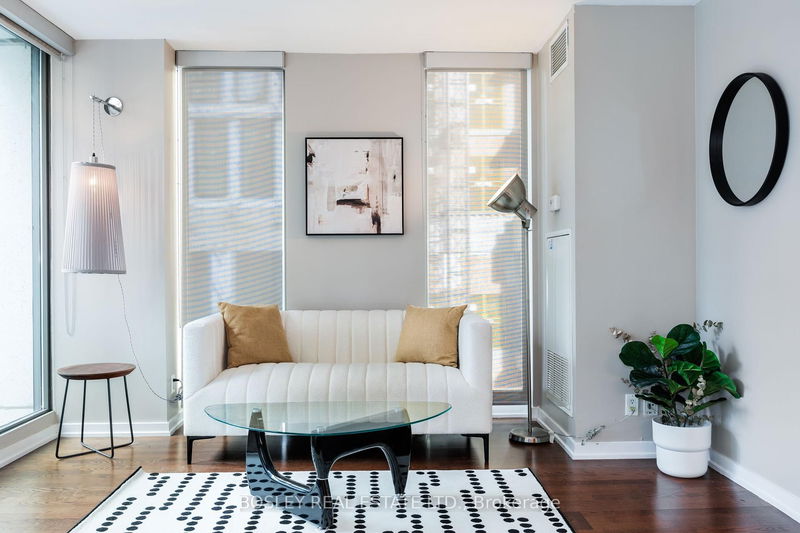
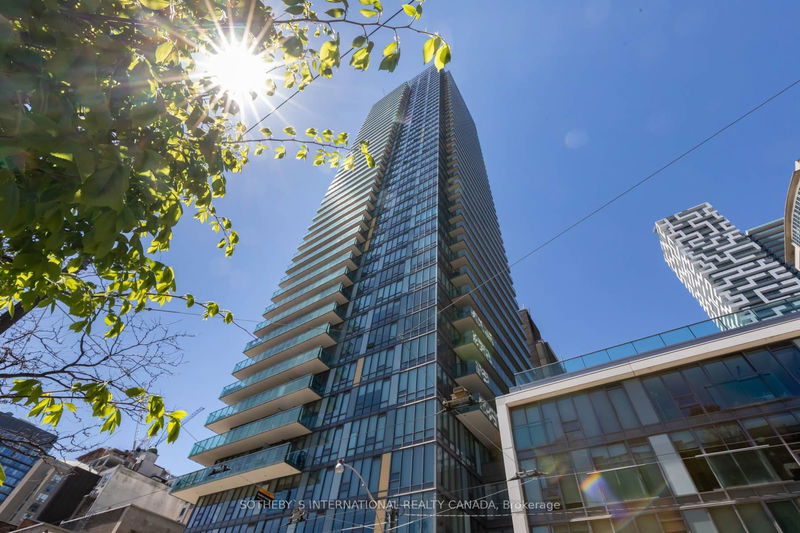
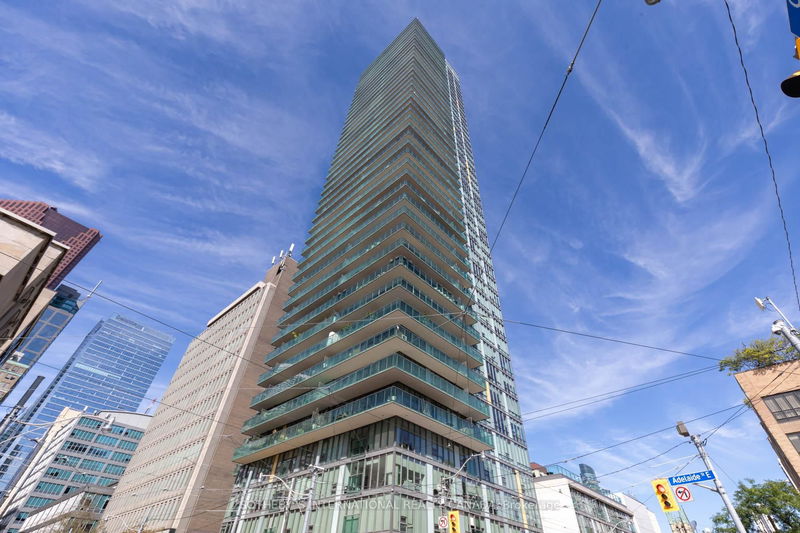
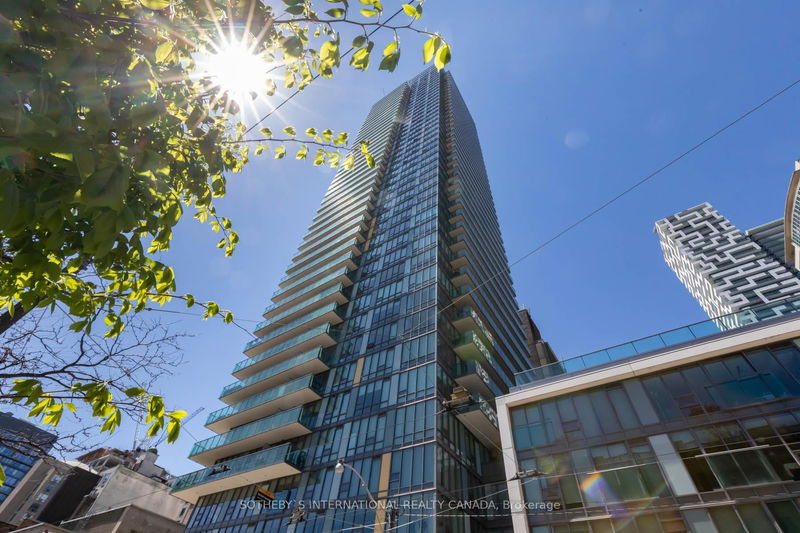
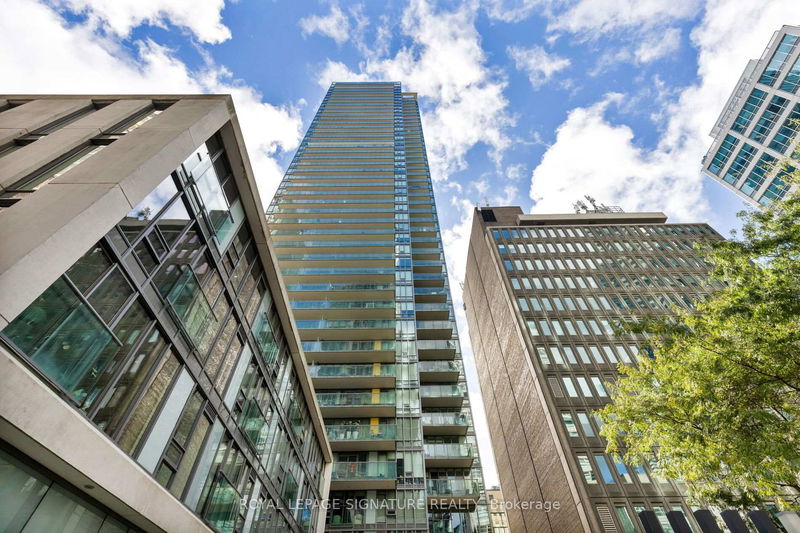

 2
2Listings For Rent
Interested in receiving new listings for rent?
Similar Condos
Explore St. Lawrence
Commute Calculator
Demographics
Based on the dissemination area as defined by Statistics Canada. A dissemination area contains, on average, approximately 200 – 400 households.
Building Trends At Spire
Days on Strata
List vs Selling Price
Offer Competition
Turnover of Units
Property Value
Price Ranking
Sold Units
Rented Units
Best Value Rank
Appreciation Rank
Rental Yield
High Demand
Market Insights
Transaction Insights at Spire
| Studio | 1 Bed | 1 Bed + Den | 2 Bed | 2 Bed + Den | 3 Bed | 3 Bed + Den | |
|---|---|---|---|---|---|---|---|
| Price Range | No Data | $520,000 - $665,000 | No Data | $740,000 - $1,015,000 | No Data | No Data | No Data |
| Avg. Cost Per Sqft | No Data | $1,172 | No Data | $1,018 | No Data | No Data | No Data |
| Price Range | $1,895 - $1,950 | $2,050 - $3,000 | $2,750 - $3,400 | $2,850 - $4,450 | No Data | No Data | No Data |
| Avg. Wait for Unit Availability | 543 Days | 44 Days | 441 Days | 48 Days | 215 Days | 853 Days | No Data |
| Avg. Wait for Unit Availability | 314 Days | 22 Days | 232 Days | 35 Days | 332 Days | No Data | 845 Days |
| Ratio of Units in Building | 3% | 48% | 3% | 39% | 6% | 2% | 1% |
Market Inventory
Total number of units listed and sold in St. Lawrence
