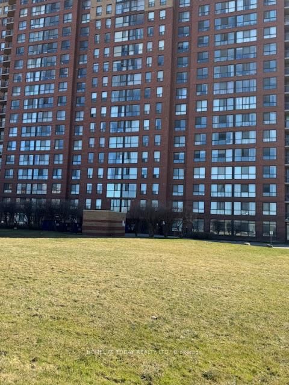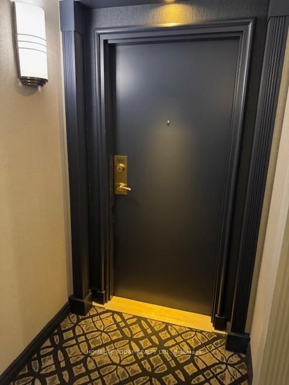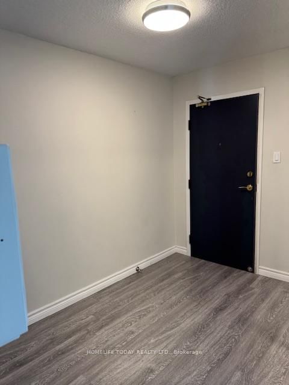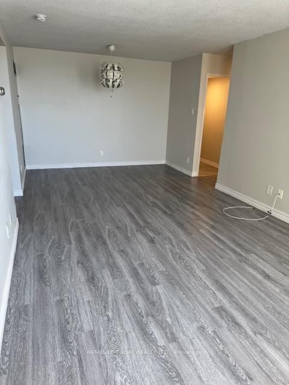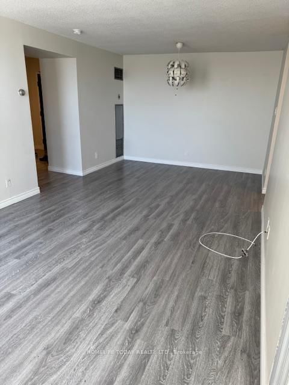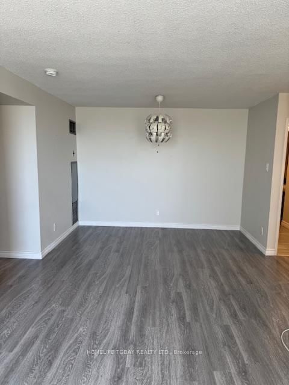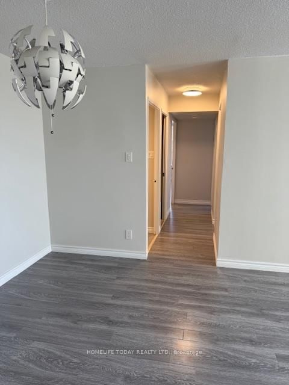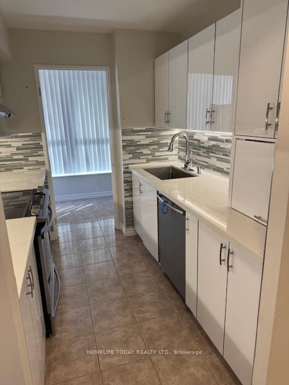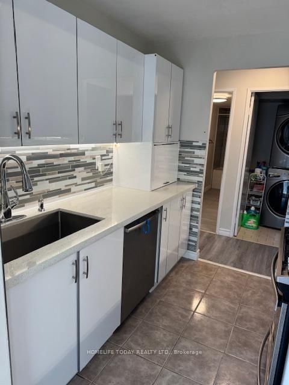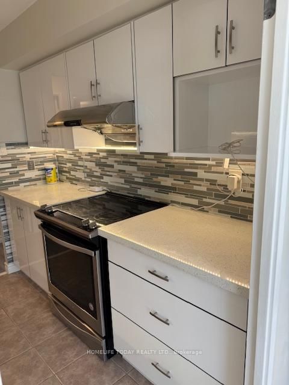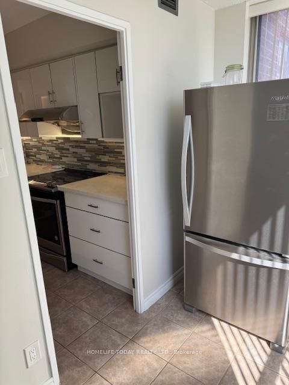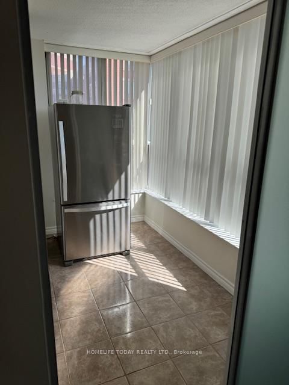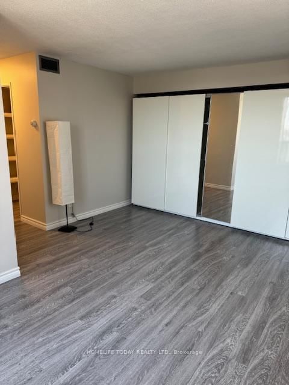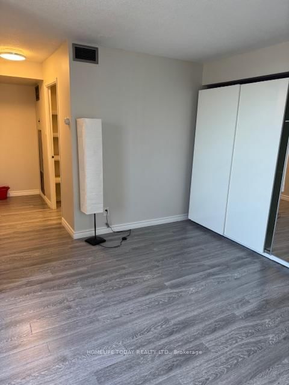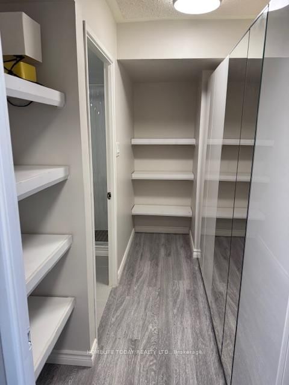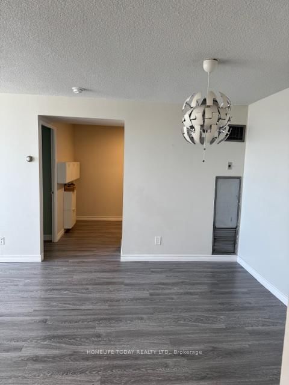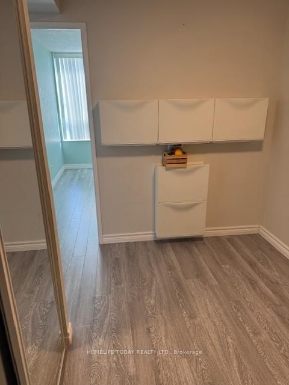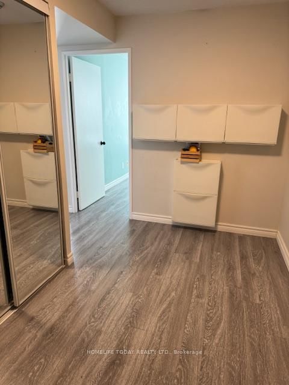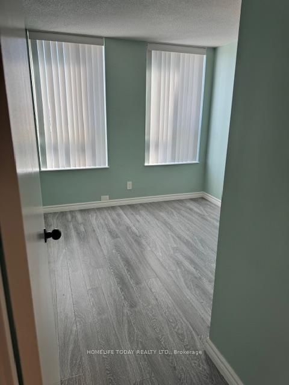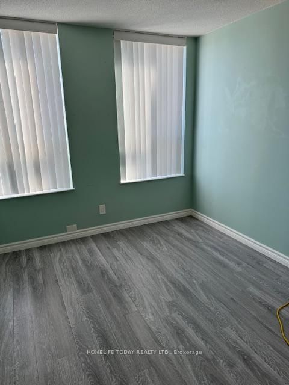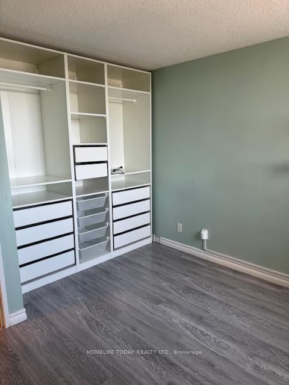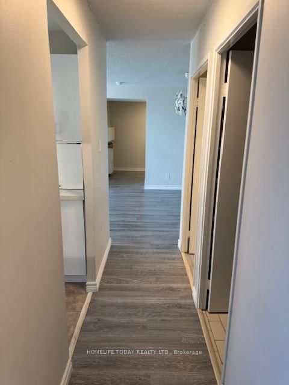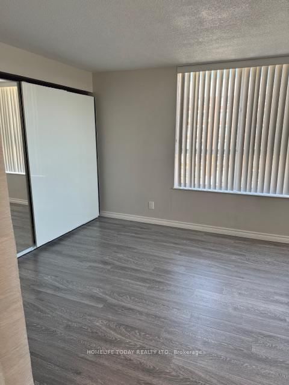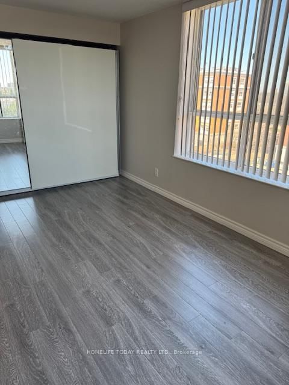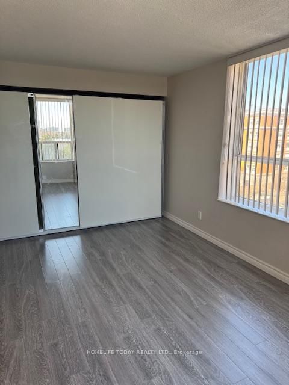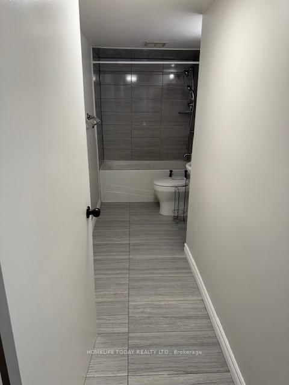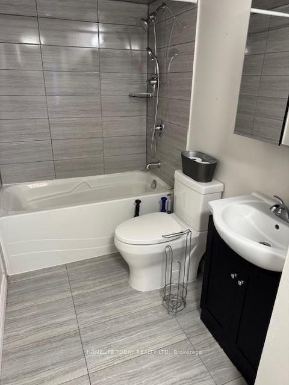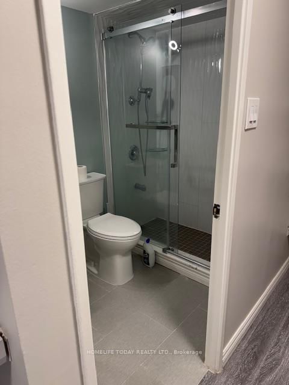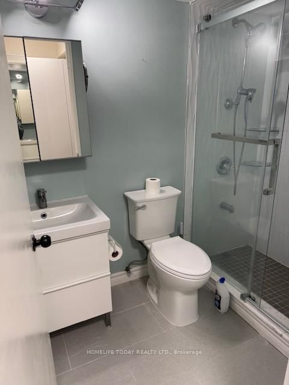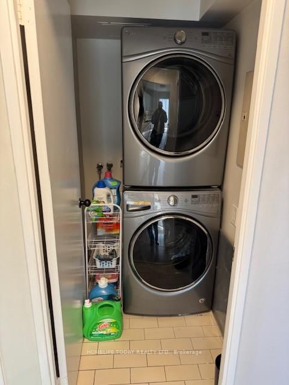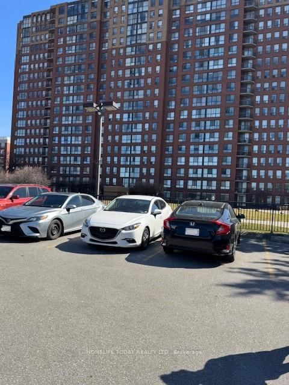505 - 330 Mccowan Rd
Listing History
Details
Property Type:
Condo
Possession Date:
Immediately
Lease Term:
1 Year
Utilities Included:
Yes
Outdoor Space:
None
Furnished:
No
Exposure:
North East
Locker:
Owned
Amenities
About this Listing
Prime Location Near Major Tourist Hubs! Rarely offered 3+Den corner suite featuring a bright, spacious layout with breathtaking panoramic views. Welcome to Sterling Club IIthis sun-filled unit boasts north east exposures that flood the space with natural light throughout the day. Enjoy a recently upgraded modern kitchen and flooring, 3 generously sized bedrooms, and 2 full bathrooms, including a primary suite with a 4-piece ensuite. The added bonus of a sun-drenched solarium off the dining area creates the perfect space to unwind or enjoy a cozy, luxurious work-from-home setup-combining peace, beauty, and premium comfort for the proud homeowner. The building has undergone numerous modern upgrades, including renovated doors, refreshed hallways, and enhanced amenities. Ideal for families and professionals alike, the residence is surrounded by parks, green spaces, GO Stations, and direct train access to Downtown Toronto-bringing both convenience and lifestyle value. Monthly maintenance fees provide incredible value, covering all major utility costs-including heating, hydro, water, central air, and building insurance-plus parking and locker and access to premium amenities like a gym, sauna, and more.
ExtrasStainless Steel Refrigerator, Stove, B/I Dishwasher, All Electrical Lighting Fixtures, Washer, Dryer, All Window Coverings. One Parking And One Locker. Utilities Included Heat, Hydro, Water, Air Conditioning, Common Elements.
homelife today realty ltd.MLS® #E12090657
Fees & Utilities
Utilities Included
Utility Type
Air Conditioning
Heat Source
Heating
Room Dimensions
Living
Combined with Dining, Laminate, Large Window
Dining
Combined with Living, Laminate, Large Window
Primary
Built-in Closet, Laminate, Large Window
2nd Bedroom
Built-in Closet, Laminate, Large Window
3rd Bedroom
Closet, Laminate, Window
Kitchen
Built-in Dishwasher, Modern Kitchen, Backsplash
Solarium
Large Window
Similar Listings
Explore Eglinton East
Commute Calculator
Mortgage Calculator
Demographics
Based on the dissemination area as defined by Statistics Canada. A dissemination area contains, on average, approximately 200 – 400 households.
Building Trends At Sterling Club II Condos
Days on Strata
List vs Selling Price
Or in other words, the
Offer Competition
Turnover of Units
Property Value
Price Ranking
Sold Units
Rented Units
Best Value Rank
Appreciation Rank
Rental Yield
High Demand
Market Insights
Transaction Insights at Sterling Club II Condos
| 1 Bed | 1 Bed + Den | 2 Bed | 2 Bed + Den | 3 Bed | 3 Bed + Den | |
|---|---|---|---|---|---|---|
| Price Range | No Data | No Data | No Data | $498,000 - $591,000 | No Data | $580,000 - $600,000 |
| Avg. Cost Per Sqft | No Data | No Data | No Data | $537 | No Data | $498 |
| Price Range | No Data | $2,150 | No Data | $3,000 | $3,400 | $3,300 |
| Avg. Wait for Unit Availability | 503 Days | 195 Days | 758 Days | 32 Days | 545 Days | 156 Days |
| Avg. Wait for Unit Availability | 142 Days | 558 Days | 2804 Days | 97 Days | No Data | 415 Days |
| Ratio of Units in Building | 8% | 17% | 3% | 60% | 2% | 12% |
Market Inventory
Total number of units listed and leased in Eglinton East
