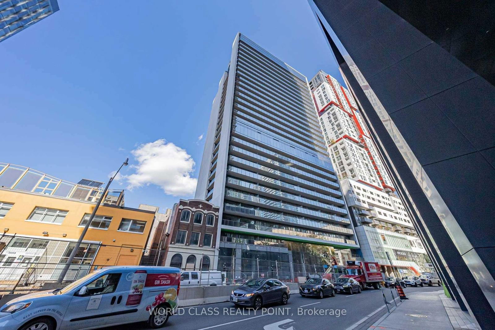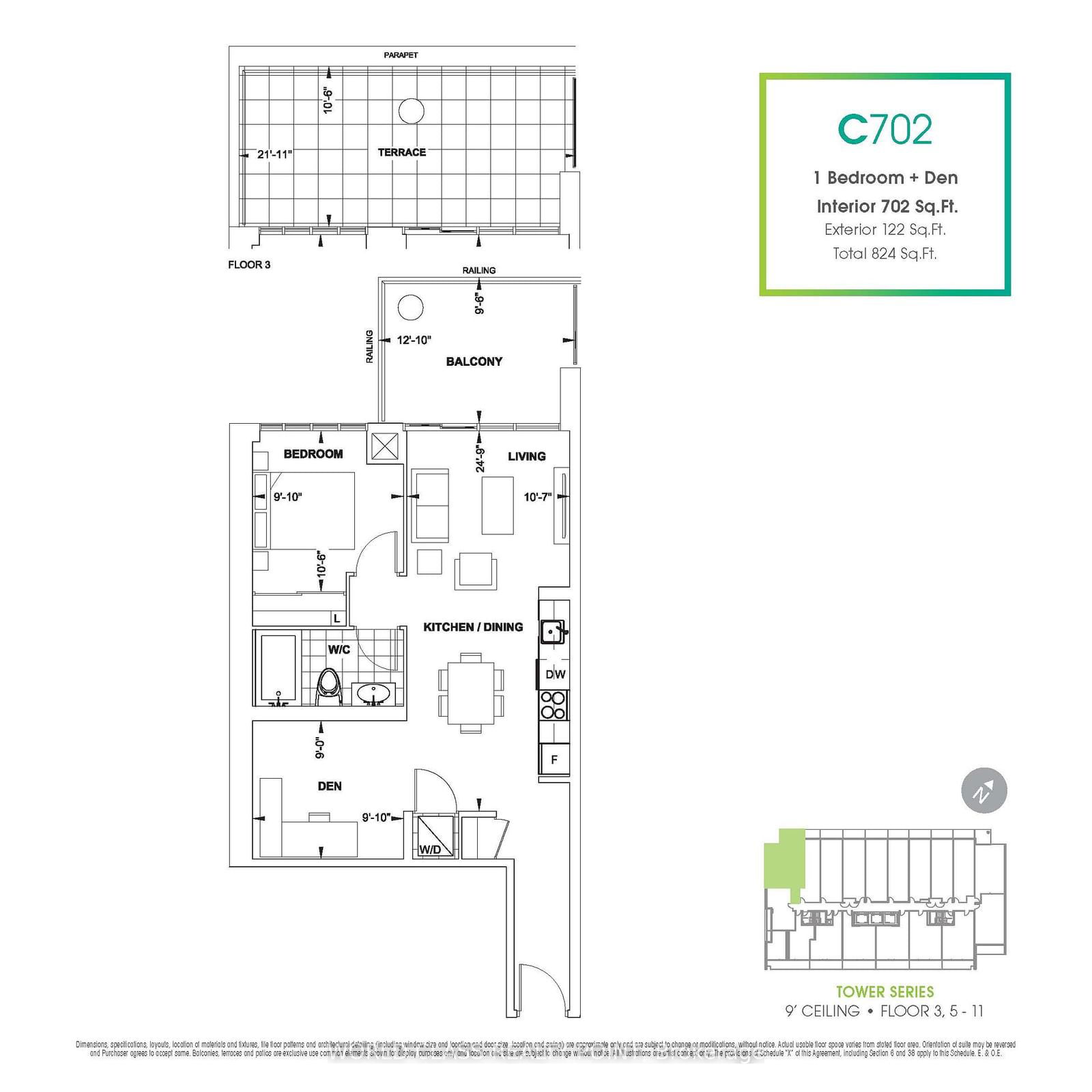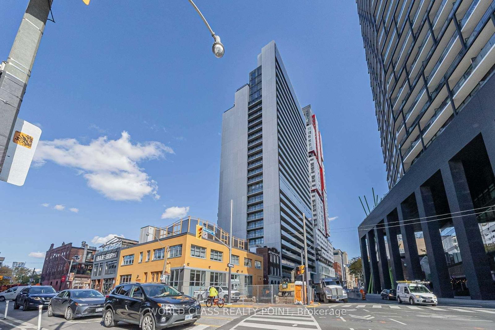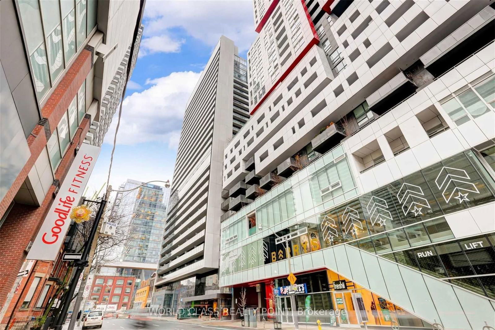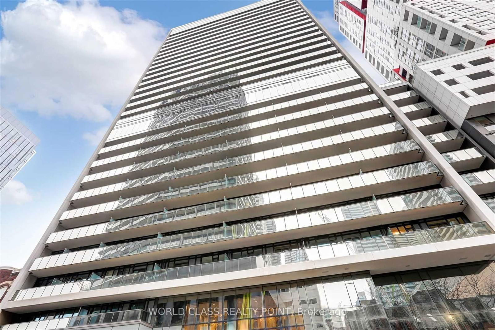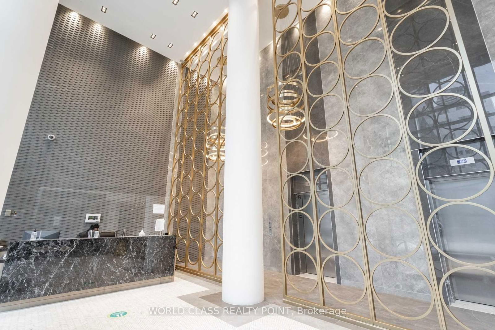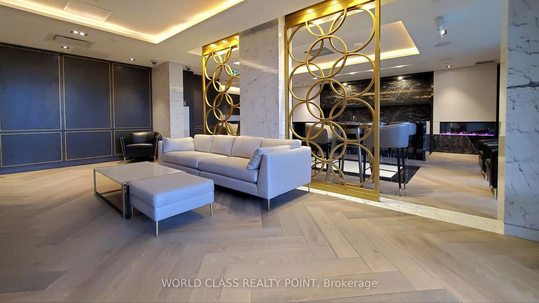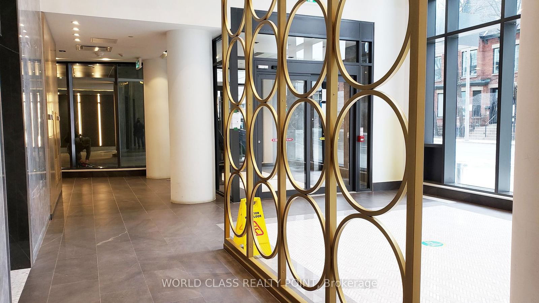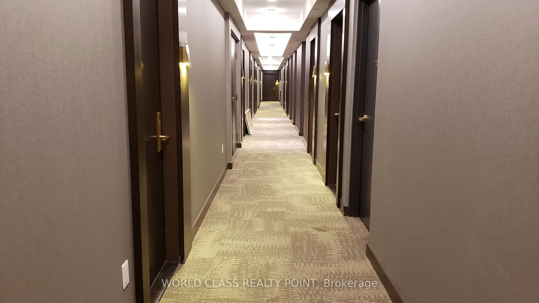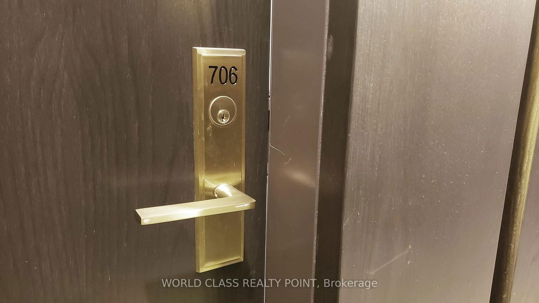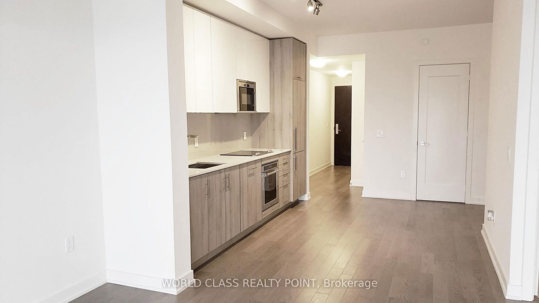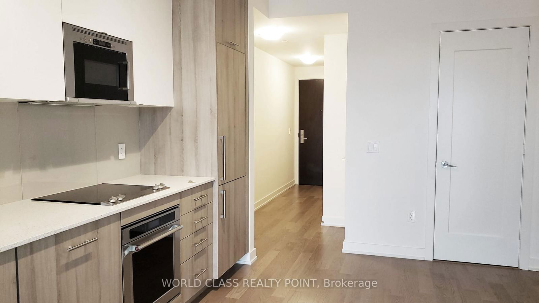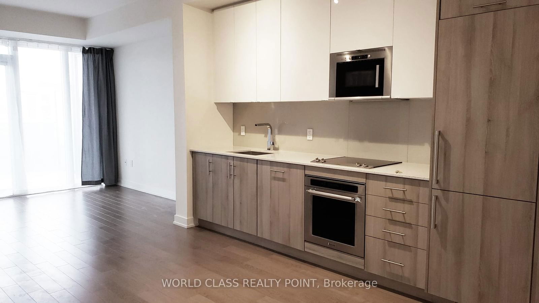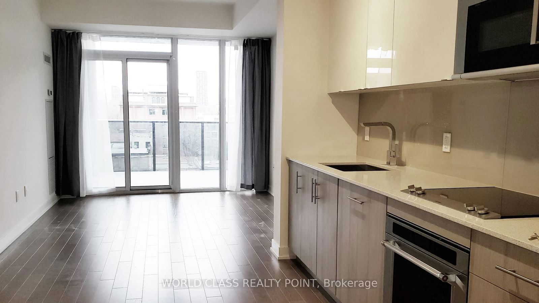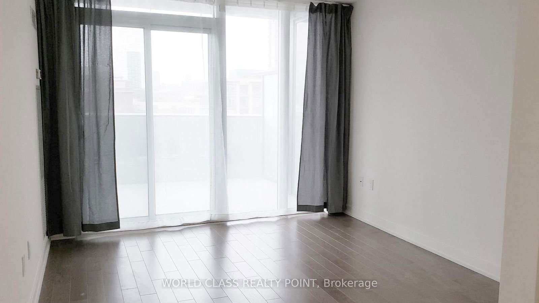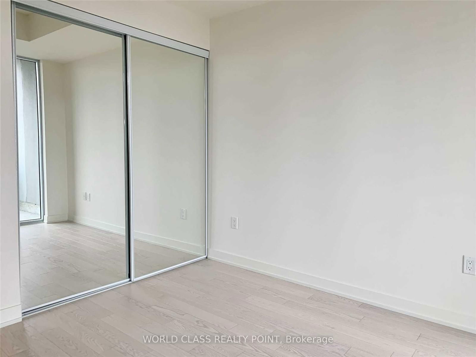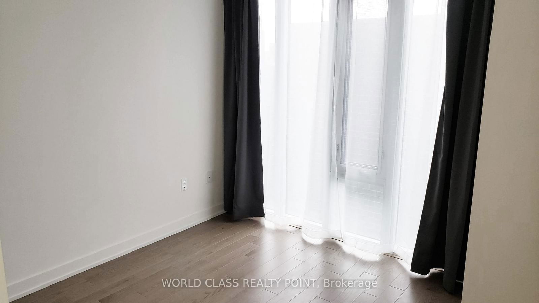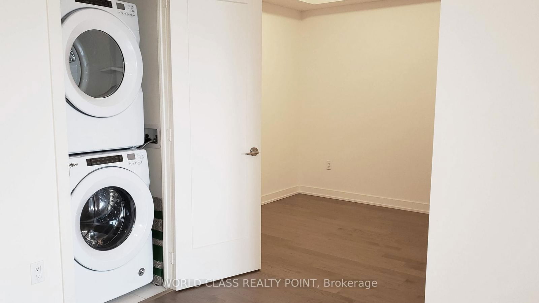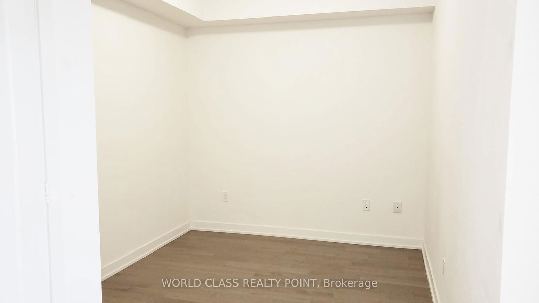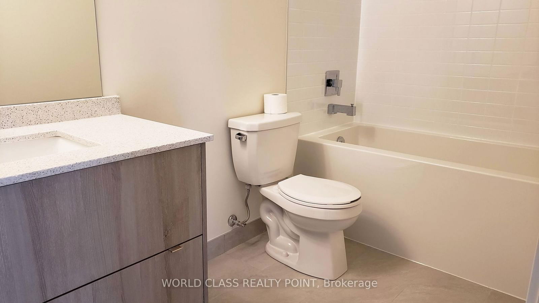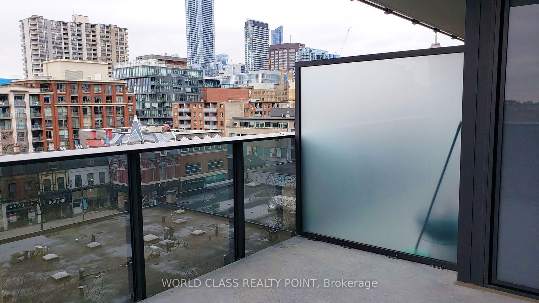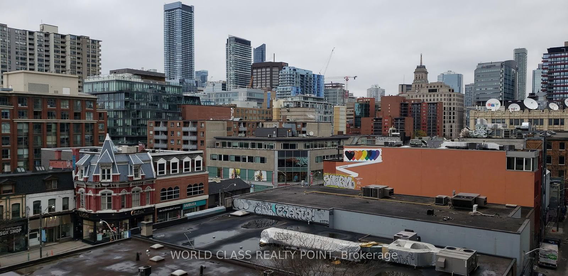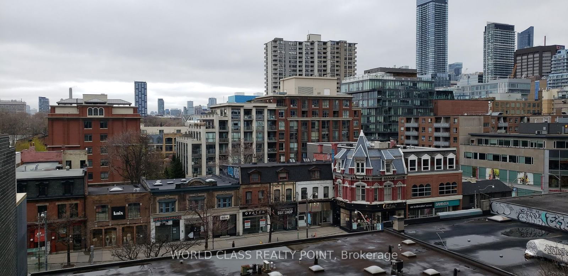706 - 330 Richmond St W
Listing History
Details
Property Type:
Condo
Possession Date:
Immediately
Lease Term:
1 Year
Utilities Included:
No
Outdoor Space:
Balcony
Furnished:
No
Exposure:
North
Locker:
Owned
Amenities
About this Listing
Luxurious Greenpark Condo Located In The Dynamic Entertainment District. Hotel Inspired Lobby W/24 Hr Concierge W/ Amenity Filled Residence. Preferred Corner Unit 1 Bdrm + Den Open Concept (702 Sq/Ft + 122 Sqft Balcony) W/ Clear North Views. Den Large Enough As 2nd Br! Enjoy The 12th Floor Amenity Lounge W/Outdoor Terrace Or By The Pool On The Sky-Deck. 100% Walk/Transit Score! Locker Included! Stunning Finishes, 9 Ft Ceilings, Hardwood Floors, Kitchen W/Integrated Appliance Package: Stainless Steel Fridge, B/I Oven, Dishwasher, Microwave/Hood-Vent, Ceramic Glass Cook-Top. Stacked Front Load Washer/Dryer. 5 Star Amenities.
ExtrasUse of Stainless Steel Fridge, B/I Oven, Dishwasher, Microwave/Hood-Vent, Ceramic Glass Cook-Top. Stacked Front Load Washer/Dryer, Locker
world class realty pointMLS® #C12070395
Fees & Utilities
Utilities Included
Utility Type
Air Conditioning
Heat Source
Heating
Room Dimensions
Kitchen
Laminate, Combined with Dining, Stainless Steel Appliances
Dining
Laminate, Combined with Kitchen, O/Looks Living
Living
Laminate, Open Concept, Walkout To Balcony
Primary
Laminate, Double Closet, North View
Den
Laminate, Open Concept, Limestone Flooring
Laundry
Ceramic Floor
Foyer
Laminate, Closet
Other
Balcony, North View
Similar Listings
Explore Queen West
Commute Calculator
Mortgage Calculator
Demographics
Based on the dissemination area as defined by Statistics Canada. A dissemination area contains, on average, approximately 200 – 400 households.
Building Trends At 330 Richmond Condos
Days on Strata
List vs Selling Price
Offer Competition
Turnover of Units
Property Value
Price Ranking
Sold Units
Rented Units
Best Value Rank
Appreciation Rank
Rental Yield
High Demand
Market Insights
Transaction Insights at 330 Richmond Condos
| Studio | 1 Bed | 1 Bed + Den | 2 Bed | 2 Bed + Den | 3 Bed | 3 Bed + Den | |
|---|---|---|---|---|---|---|---|
| Price Range | $438,880 | $507,000 - $636,000 | $620,000 - $667,000 | $680,000 | No Data | No Data | No Data |
| Avg. Cost Per Sqft | $1,290 | $1,088 | $993 | $908 | No Data | No Data | No Data |
| Price Range | $2,000 - $2,200 | $2,175 - $2,750 | $2,400 - $2,600 | $2,850 - $4,200 | $8,000 - $8,500 | $5,500 | No Data |
| Avg. Wait for Unit Availability | 484 Days | 49 Days | 121 Days | 110 Days | No Data | 174 Days | No Data |
| Avg. Wait for Unit Availability | 56 Days | 8 Days | 30 Days | 22 Days | 406 Days | 588 Days | No Data |
| Ratio of Units in Building | 5% | 54% | 18% | 21% | 1% | 1% | 1% |
Market Inventory
Total number of units listed and leased in Queen West
