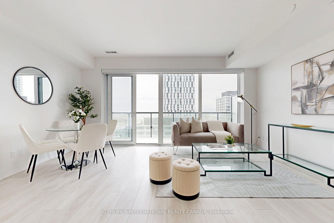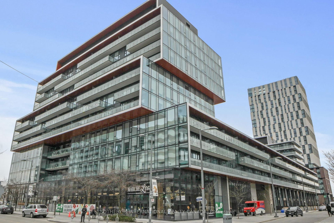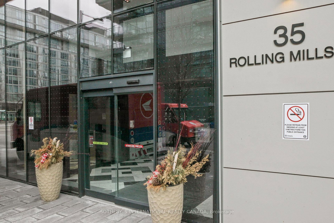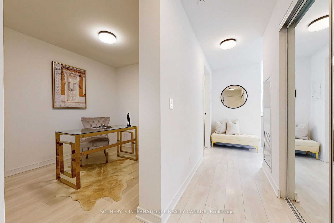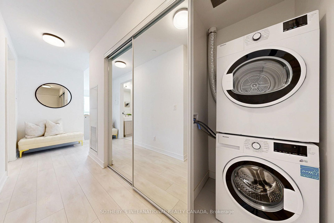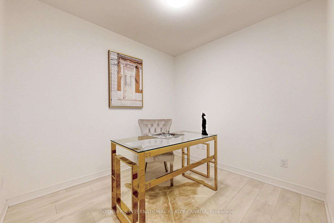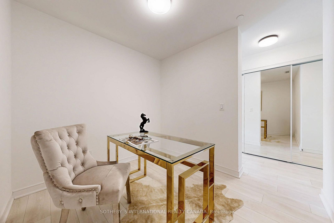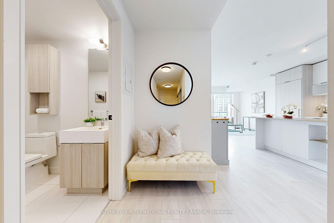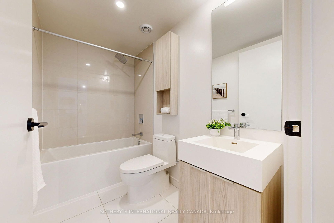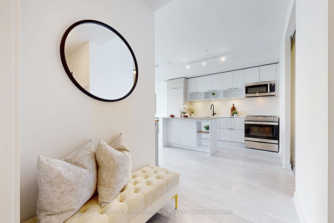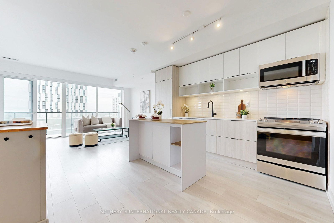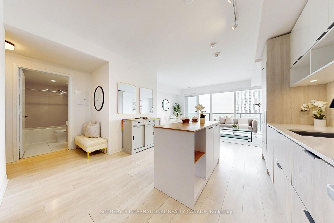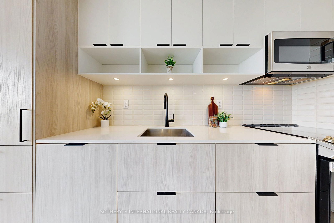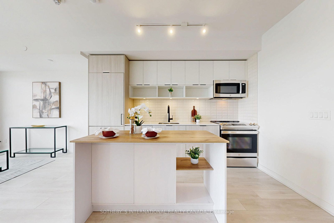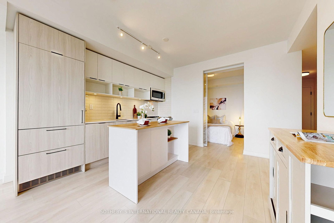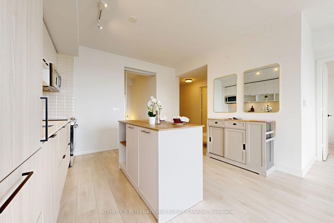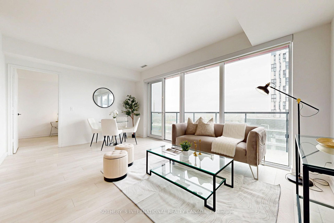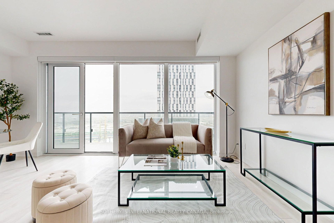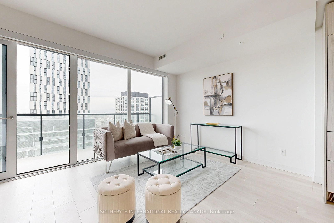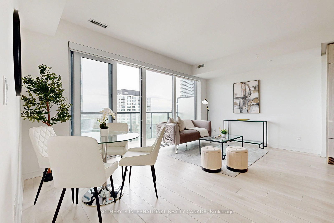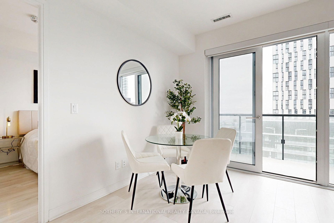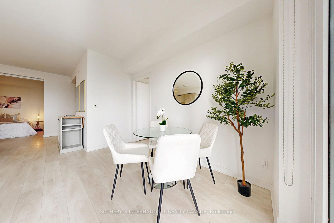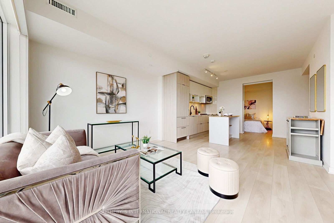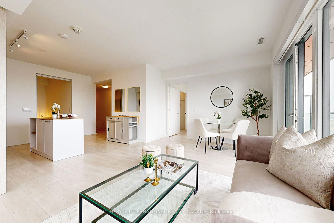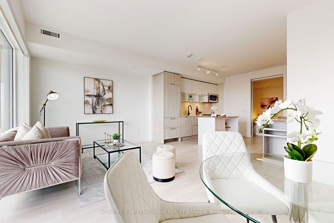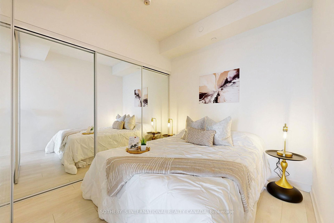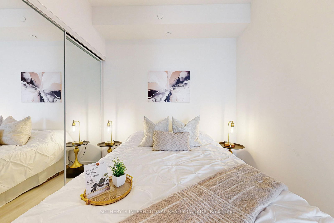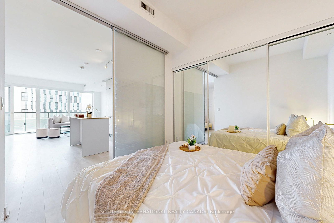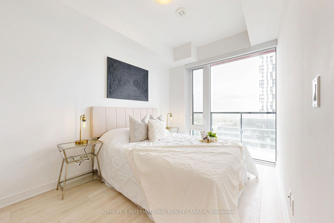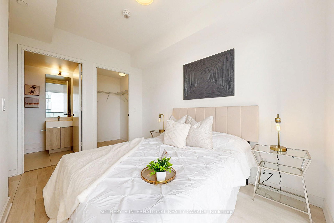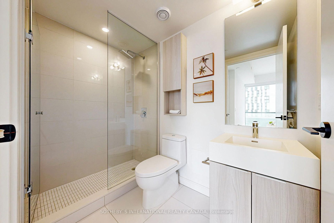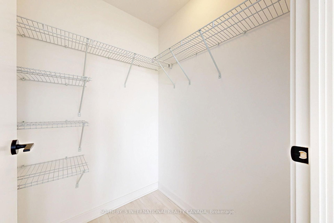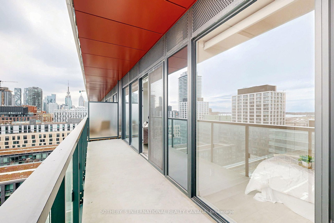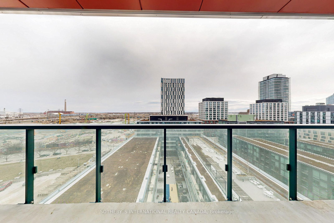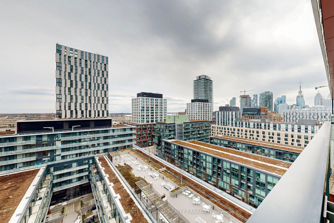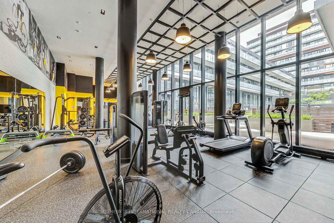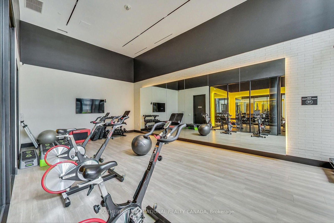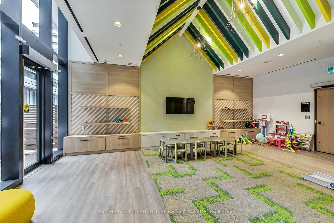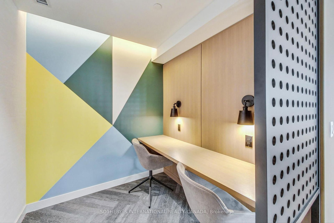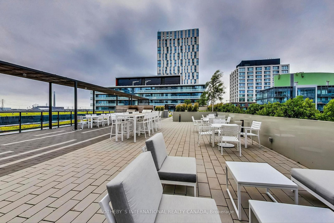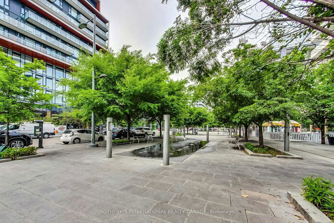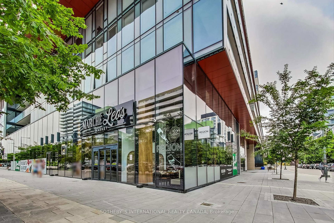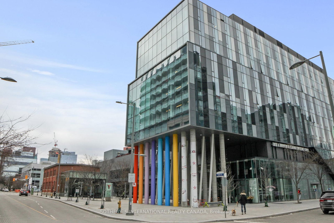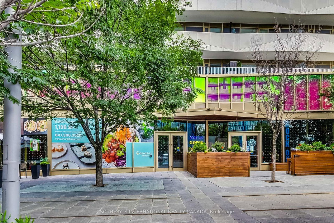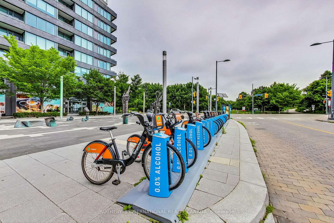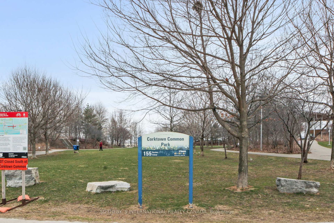N1210 - 35 Rolling Mills Rd
Listing History
Details
Property Type:
Condo
Maintenance Fees:
$769/mth
Taxes:
$4,134 (2025)
Cost Per Sqft:
$1,029/sqft
Outdoor Space:
Balcony
Locker:
None
Exposure:
South
Possession Date:
Owner
Laundry:
Main
Amenities
About this Listing
Welcome to Canary Commons. Large South-facing unobstructed view 2 bedroom + den unit with a parking space in the prime Canary District neighbourhood. Want to be close to downtown, but away from all the hustle & bustle & be able to see the water & have a park on your doorstep? This is the condo you have been waiting for.Close to downtown & on the border of one of the hottest & biggest new developments in the city - East Harbour/ Port Lands. Move in now & you will benefit from prices rising as the East End changes & becomes the place to live, work and shop. East Harbour is the most significant transit oriented development being planned not just in Toronto, but in Canada. The site owned by Cadillac Fairview is almost exactly three kms east of Union Station & is bordered by Lake Shore Boulevard to the south, the Don River & DVP to the west & the Lakeshore East and Stouffville GO lines to the north. The scale is enormous - with a footprint of over 45 acres, the site is larger than Yorkdale Shopping Centre & right on the doorstep of Downtown Toronto.This is one of the largest 2 bedroom + 1 den units in the building with 922 sq ft of very functional space & two balconies totalling 209 sq ft. The split layout, open concept kitchen/ dining/ living area & large balcony is perfect for entertaining & the generous den is the perfect work from home office space. The primary bedroom comes with an ensuite 3 pc bathroom/ walk-in shower & large walk-in closet. There is oodles of natural light & modern Scandinavian style laminate flooring makes this unit feel light & bright, and easy to make your own.Enjoy a morning walk around Corktown Common which is steps away, pop downstairs to Marche Leos or give yourself a night off cooking & have dinner at the excellent Sukothai or Tabule over the street.Gym, Yoga studio, BBQs permitted, large outdoor terrace, fire pit, pet wash area, indoor child play area, party room, hobby room, co-working space, bike storage, visitor parking.
ExtrasStove, built in fridge/ freezer, microwave/ exhaust, dishwasher, stacked washer and dryer, all window coverings, all ELFs, kitchen island, one parking space. Internet/ WIFI is included in the maintenance fees. Gym, Yoga studio, BBQs permitted, large outdoor terrace, fire pit, pet wash area, indoor child play area, party room, hobby room, bike storage, visitor parking. AMENITIES: Ground floor south side - gym, kids area, bike storageFloor 3 - theatre, party room, hobby room, co-working spaceFloor 6 - outside terrace area and BBQ3,4,5 are accessible floorsThis is a fully non smoking building and no AirBNBs/ short term rentals are allowed.
sotheby`s international realty canadaMLS® #C12077824
Fees & Utilities
Maintenance Fees
Utility Type
Air Conditioning
Heat Source
Heating
Room Dimensions
Foyer
Closet, Laminate
Living
Open Concept, Walkout To Balcony, Laminate
Dining
Combined with Living, Open Concept, Laminate
Kitchen
Stainless Steel Appliances, Open Concept, Laminate
Primary
Windows Floor to Ceiling, Walk-in Closet, 3 Piece Ensuite
Bedroom
Closet, Laminate
Den
Laminate
Bathroom
4 Piece Bath
Similar Listings
Explore Corktown - Toronto
Commute Calculator
Mortgage Calculator
Demographics
Based on the dissemination area as defined by Statistics Canada. A dissemination area contains, on average, approximately 200 – 400 households.
Building Trends At Canary Commons
Days on Strata
List vs Selling Price
Offer Competition
Turnover of Units
Property Value
Price Ranking
Sold Units
Rented Units
Best Value Rank
Appreciation Rank
Rental Yield
High Demand
Market Insights
Transaction Insights at Canary Commons
| 1 Bed | 1 Bed + Den | 2 Bed | 2 Bed + Den | 3 Bed | 3 Bed + Den | |
|---|---|---|---|---|---|---|
| Price Range | $535,000 | $522,000 - $612,500 | $665,000 - $701,000 | $625,000 - $960,000 | No Data | $1,189,000 - $1,200,000 |
| Avg. Cost Per Sqft | $1,106 | $1,017 | $1,017 | $1,012 | No Data | $918 |
| Price Range | $1,900 - $3,550 | $2,100 - $2,650 | $2,550 - $3,400 | $2,700 - $3,850 | $3,300 - $4,200 | $1,600 - $5,200 |
| Avg. Wait for Unit Availability | 135 Days | 50 Days | 94 Days | 31 Days | 88 Days | 111 Days |
| Avg. Wait for Unit Availability | 17 Days | 8 Days | 13 Days | 6 Days | 36 Days | 28 Days |
| Ratio of Units in Building | 12% | 25% | 16% | 33% | 7% | 8% |
Market Inventory
Total number of units listed and sold in Corktown - Toronto
