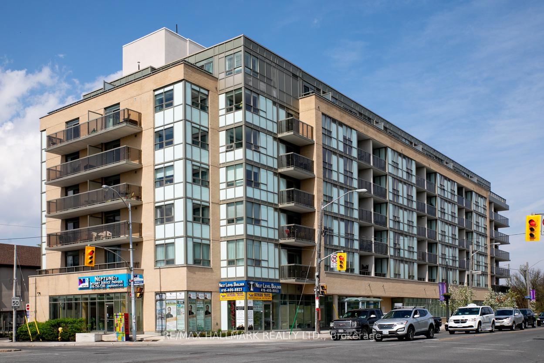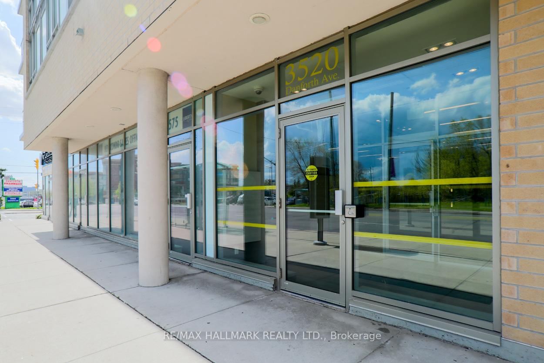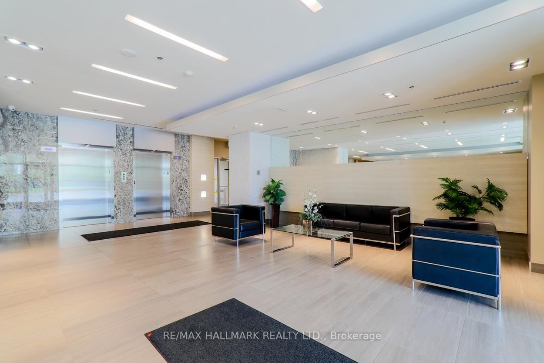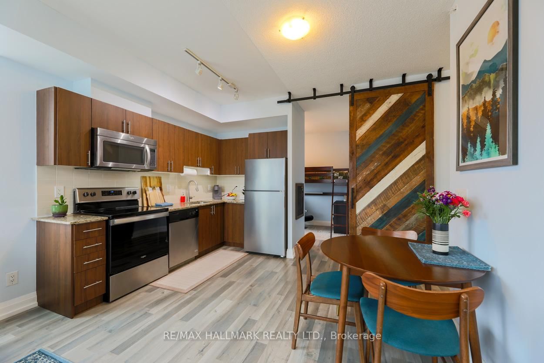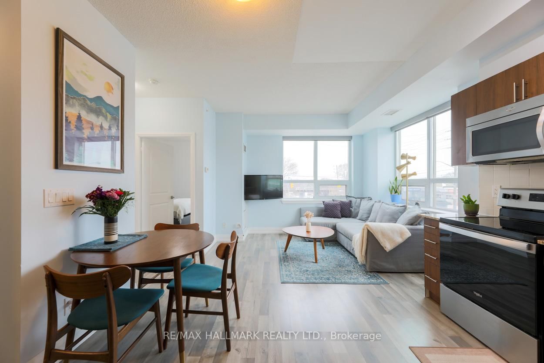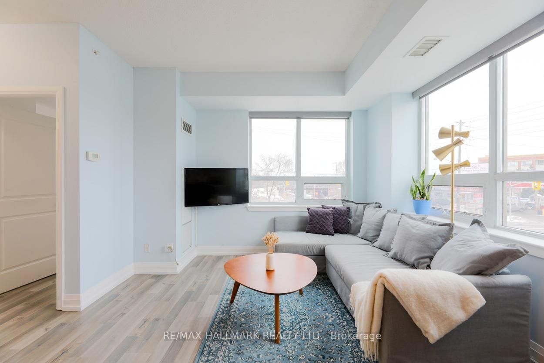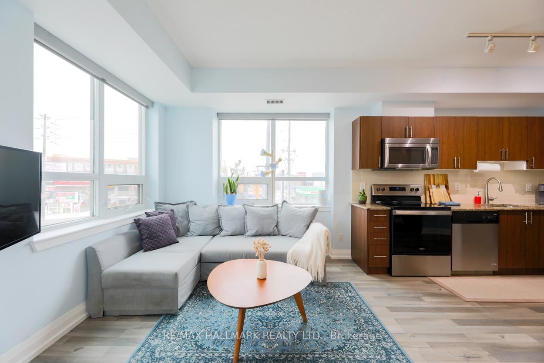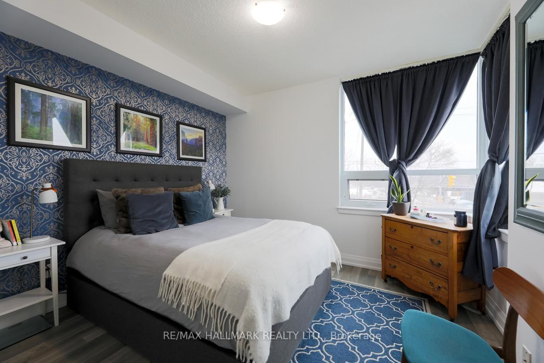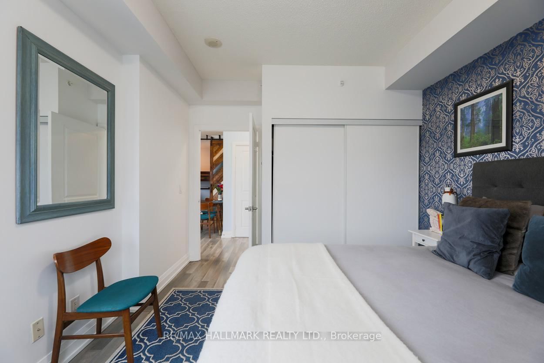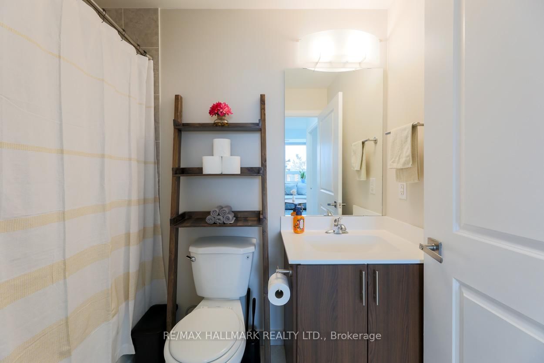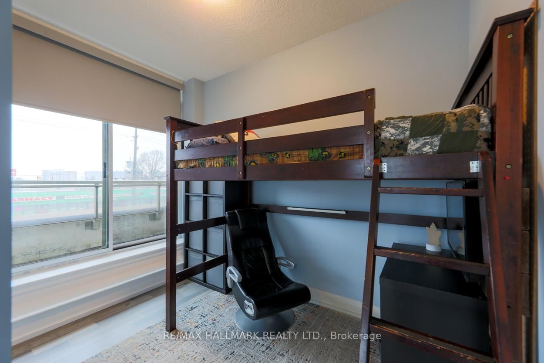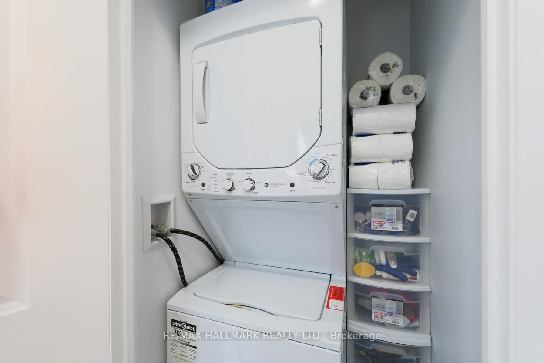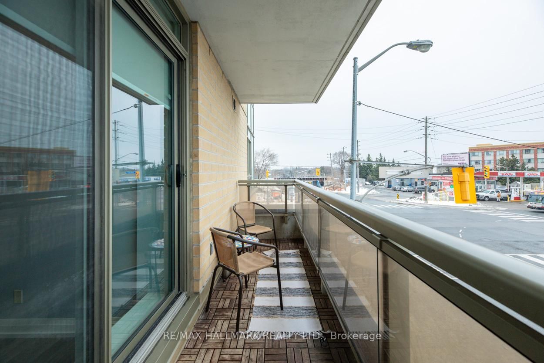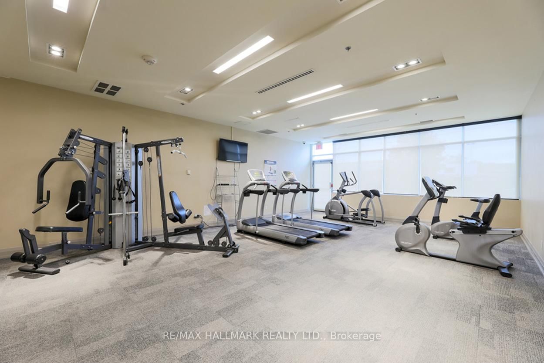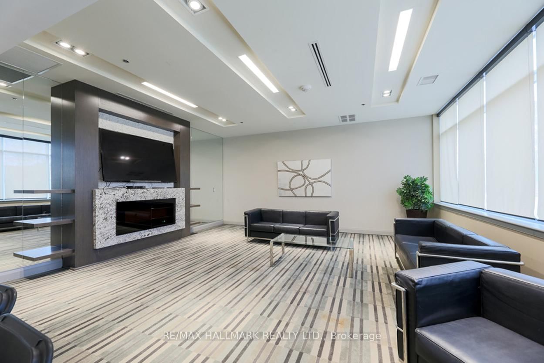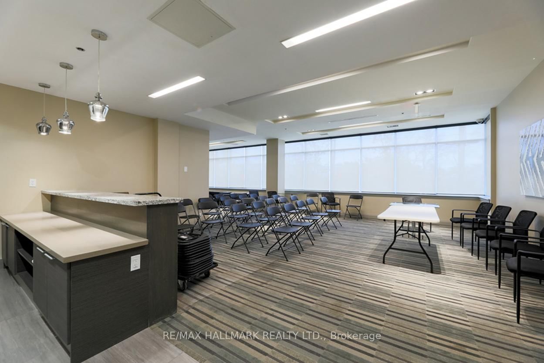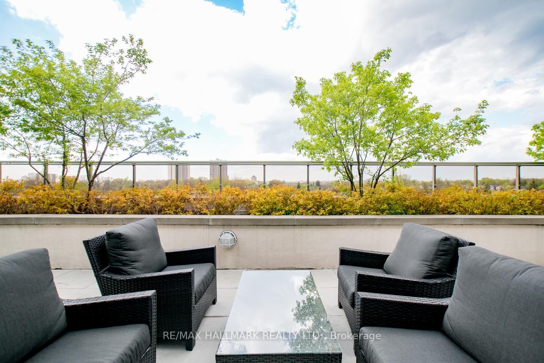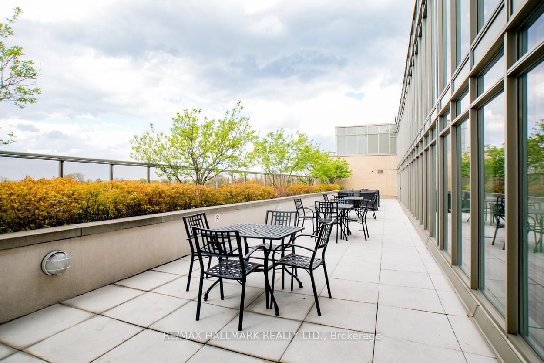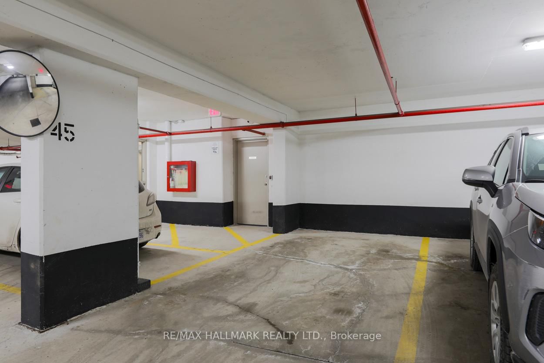217 - 3520 Danforth Ave
Listing History
Details
Property Type:
Condo
Maintenance Fees:
$506/mth
Taxes:
$1,946 (2024)
Cost Per Sqft:
$782/sqft
Outdoor Space:
Balcony
Locker:
None
Exposure:
South West
Possession Date:
To Be Arranged
Amenities
About this Listing
This elegant one bedroom plus den corner suite presents a sophisticated design, highlighted by 9ft ceilings and expansive windows allowing abundant natural light. The interior boasts laminate flooring accented by neutral paint, a custom barn door made from reclaimed local wood, and custom blinds in the living area and den, which enhance the overall aesthetic appeal. The spacious primary bedroom is well-designed and features a generous double closet, offering plenty of storage space for personal belongings. Additionally, the suite includes a den that can serve as a second bedroom. Ensuite laundry and one designated parking space, ensuring convenience. Residents can enjoy various amenities that enhance the living experience, including a party room, fitness room, outdoor patio with barbecue and a comfortable lounge area for relaxation and social gatherings. The location is notably advantageous, with public transportation options available right at the doorstep, allowing for ease of commuting. Additionally, the suite is within walking distance of essential services such as schools, parks, recreational centers, and shopping venues, making it an ideal choice for individuals seeking comfort and accessibility in their living environment.
ExtrasStainless Steel Fridge, Stove, B/I Dishwasher, B/I Microwave, White Washer/Dryer & All Electrical Light Fixtures and Parking.
re/max hallmark realty ltd.MLS® #E12065687
Fees & Utilities
Maintenance Fees
Utility Type
Air Conditioning
Heat Source
Heating
Room Dimensions
Living
Laminate, Open Concept
Dining
Laminate, Combined with Kitchen, Open Concept
Kitchen
Laminate, Modern Kitchen, Stainless Steel Appliances
Primary
Laminate, Double Closet
Den
Laminate, Walkout To Balcony
Similar Listings
Explore Oakridge
Commute Calculator
Mortgage Calculator
Demographics
Based on the dissemination area as defined by Statistics Canada. A dissemination area contains, on average, approximately 200 – 400 households.
Building Trends At Terraces On Danforth Condos
Days on Strata
List vs Selling Price
Offer Competition
Turnover of Units
Property Value
Price Ranking
Sold Units
Rented Units
Best Value Rank
Appreciation Rank
Rental Yield
High Demand
Market Insights
Transaction Insights at Terraces On Danforth Condos
| 1 Bed | 1 Bed + Den | 2 Bed | 2 Bed + Den | 3 Bed + Den | |
|---|---|---|---|---|---|
| Price Range | No Data | $420,000 | No Data | No Data | No Data |
| Avg. Cost Per Sqft | No Data | $657 | No Data | No Data | No Data |
| Price Range | No Data | $2,200 | No Data | $2,700 | No Data |
| Avg. Wait for Unit Availability | 247 Days | 79 Days | 230 Days | 1357 Days | No Data |
| Avg. Wait for Unit Availability | 717 Days | 132 Days | 1037 Days | 580 Days | No Data |
| Ratio of Units in Building | 15% | 62% | 15% | 10% | 2% |
Market Inventory
Total number of units listed and sold in Oakridge
