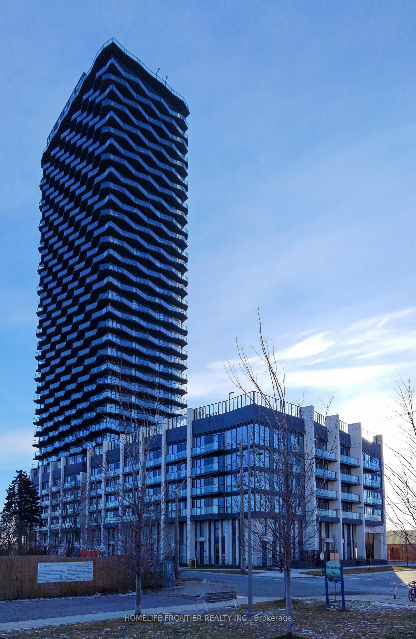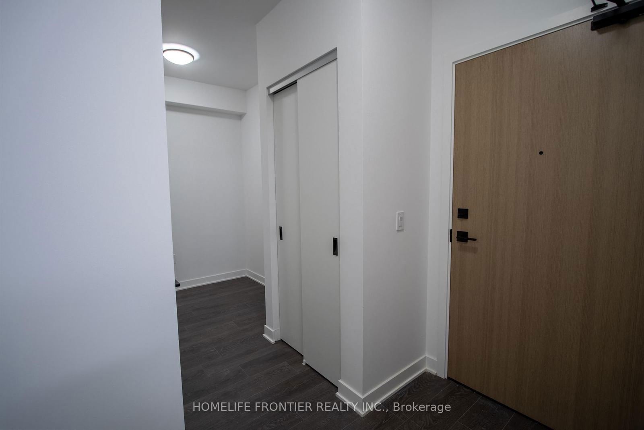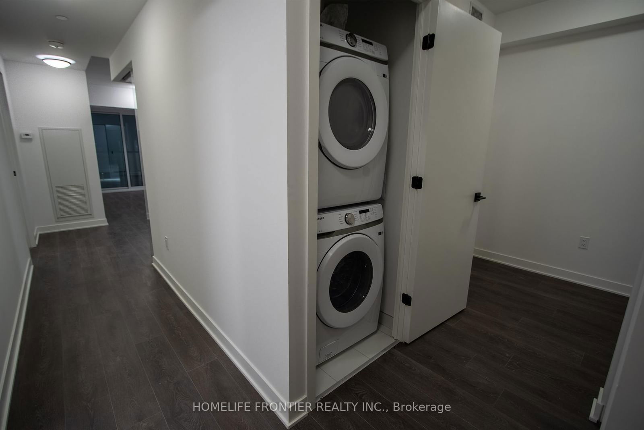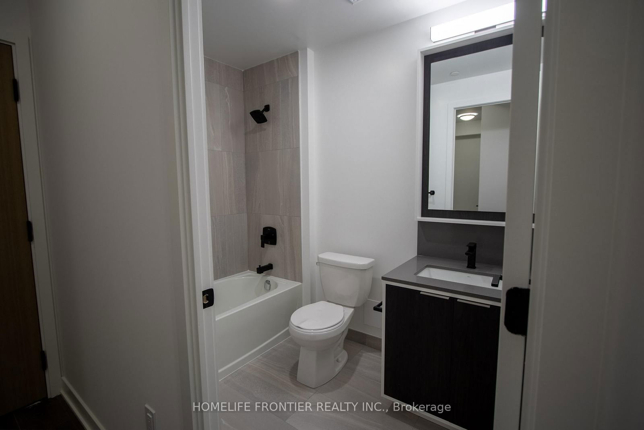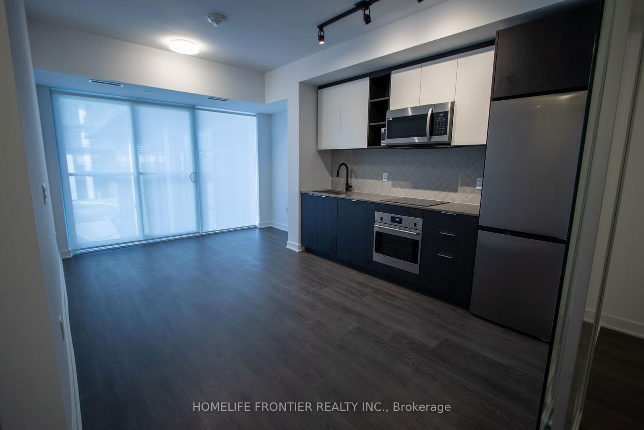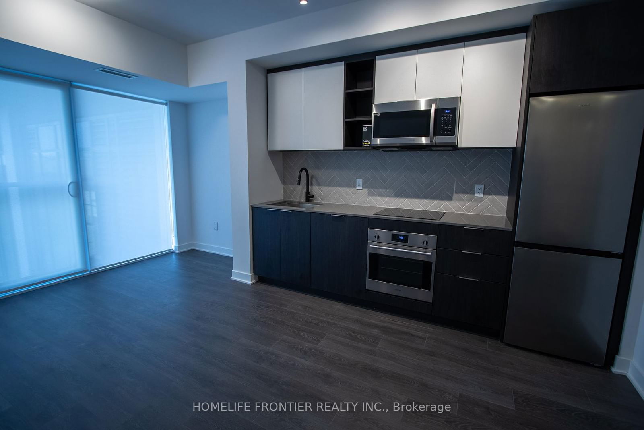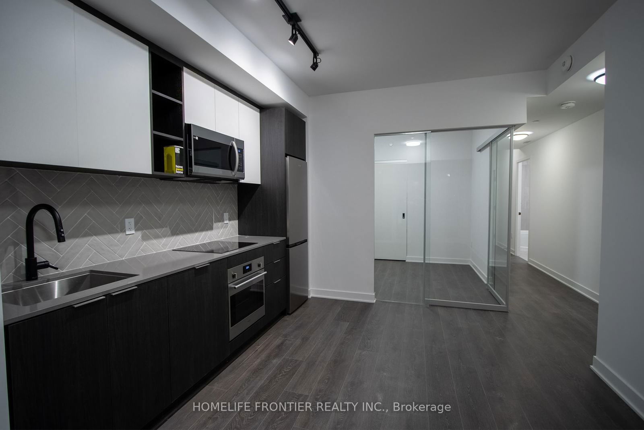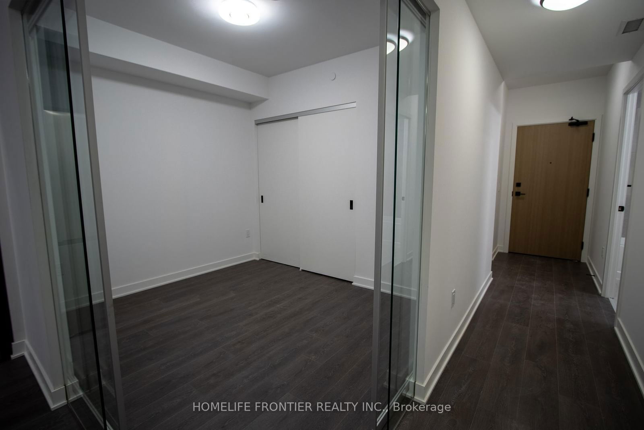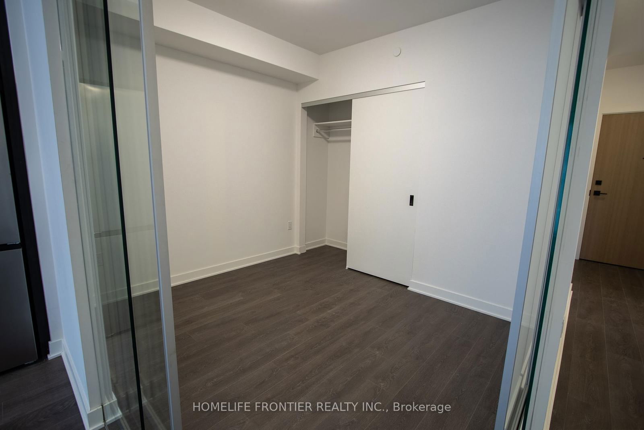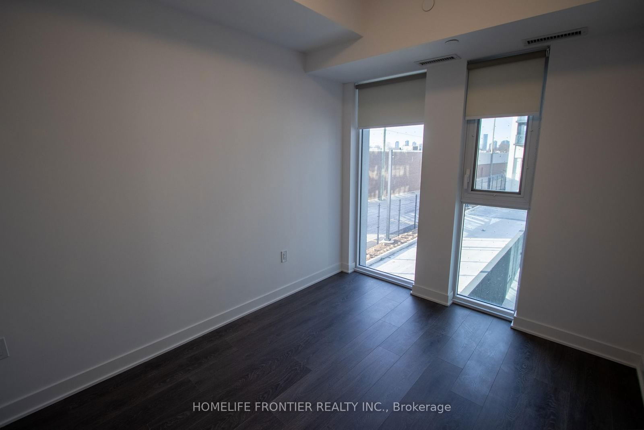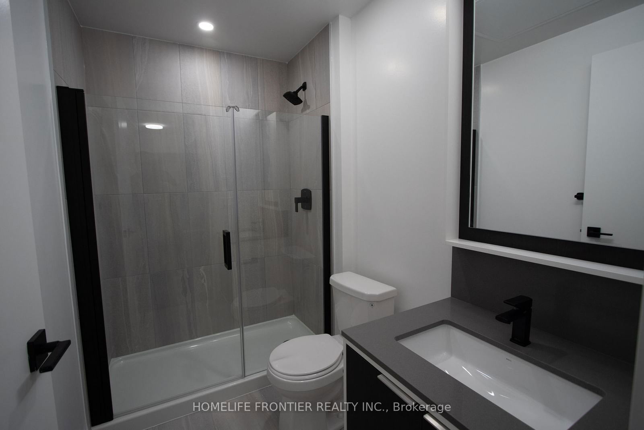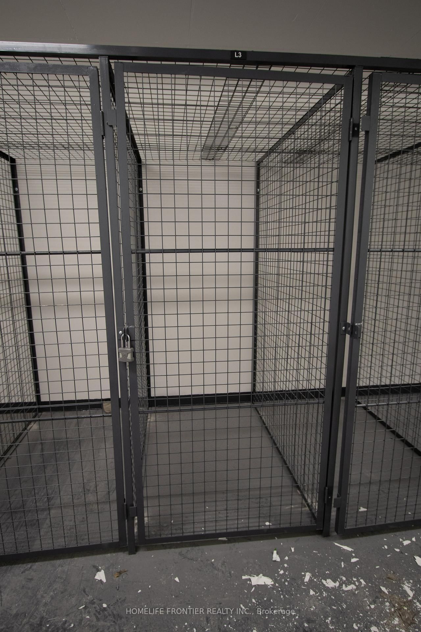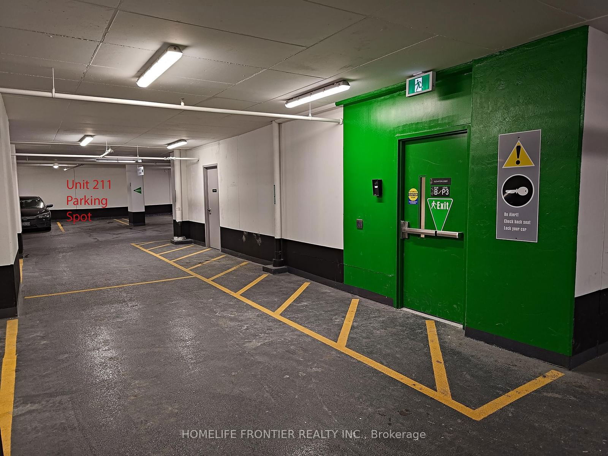211 - 36 Zorra St
Listing History
Details
Property Type:
Condo
Maintenance Fees:
$585/mth
Taxes:
$0 (2024)
Cost Per Sqft:
$773/sqft
Outdoor Space:
Balcony
Locker:
Owned
Exposure:
North
Possession Date:
June 2, 2025
Amenities
About this Listing
Great Development In South Etobicoke - Spacious 2 Bedroom 2 Bath Suite with Den and Large Balcony. Laminate Floor Throughout, Quartz Countertop in Kitchen and Bathrooms, Bathtub and Glass Shower. At your steps are: Transit, Highways, Shopping, Dining And Entertainment. Indoor Amenities include: Fitness Centre, Dry Sauna, Pet wash, Lounge Area with Bar and Kitchen, Meeting Room, Children's Playroom. Outdoor Amenities: BBQ space with Dining Area, Firepit with Lounge Seating, Outdoor Pool, Children's Play area.
ExtrasFridge, Cooktop Oven, Microwave, Washer, Dryer.
homelife frontier realty inc.MLS® #W12074035
Fees & Utilities
Maintenance Fees
Utility Type
Air Conditioning
Heat Source
Heating
Room Dimensions
Living
Laminate, Combined with Kitchen
Living
Laminate, Combined with Living
Bathroom
Laminate, Ensuite Bath
2nd Bedroom
Laminate, Closet
Den
Laminate, Closet
Similar Listings
Explore Islington | City Centre West
Commute Calculator
Mortgage Calculator
Demographics
Based on the dissemination area as defined by Statistics Canada. A dissemination area contains, on average, approximately 200 – 400 households.
Building Trends At Thirty Six Zorra
Days on Strata
List vs Selling Price
Offer Competition
Turnover of Units
Property Value
Price Ranking
Sold Units
Rented Units
Best Value Rank
Appreciation Rank
Rental Yield
High Demand
Market Insights
Transaction Insights at Thirty Six Zorra
| Studio | 1 Bed | 1 Bed + Den | 2 Bed | 2 Bed + Den | 3 Bed | |
|---|---|---|---|---|---|---|
| Price Range | No Data | $520,000 | $520,000 - $560,000 | $535,000 - $655,000 | $565,000 - $700,000 | $954,000 |
| Avg. Cost Per Sqft | No Data | $971 | $952 | $821 | $755 | $1,042 |
| Price Range | $1,800 - $2,350 | $1,895 - $2,525 | $2,150 - $2,600 | $2,350 - $3,350 | $2,600 - $3,400 | $3,200 - $3,900 |
| Avg. Wait for Unit Availability | No Data | No Data | 149 Days | 77 Days | 45 Days | No Data |
| Avg. Wait for Unit Availability | 18 Days | 12 Days | 9 Days | 8 Days | 14 Days | 28 Days |
| Ratio of Units in Building | 7% | 16% | 22% | 27% | 18% | 9% |
Market Inventory
Total number of units listed and sold in Islington | City Centre West
