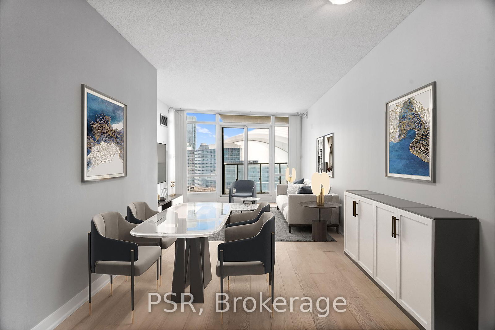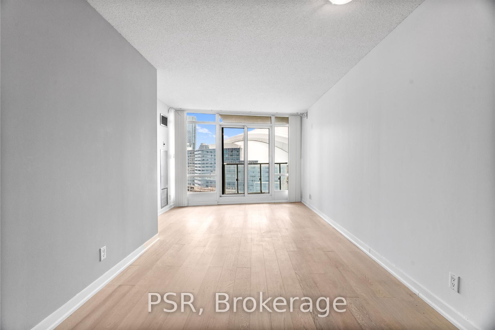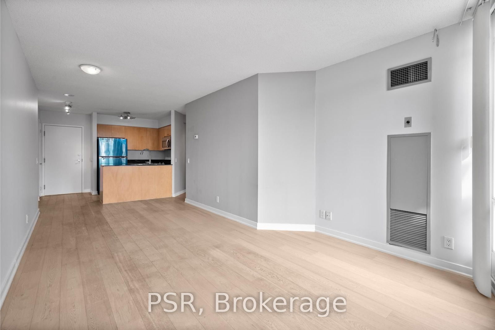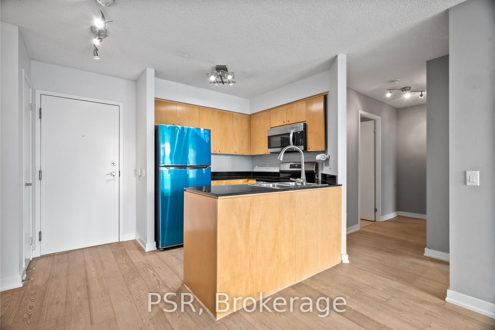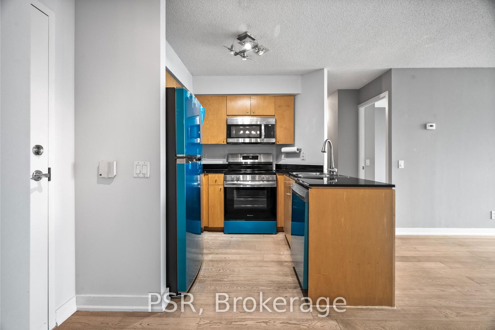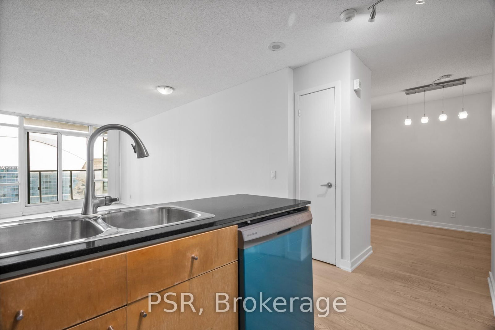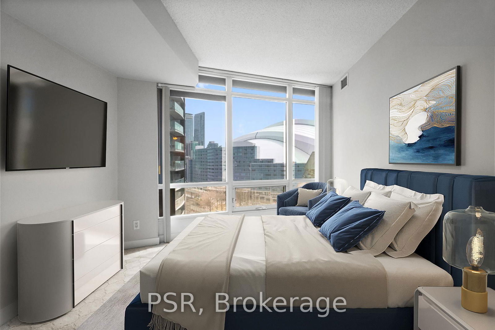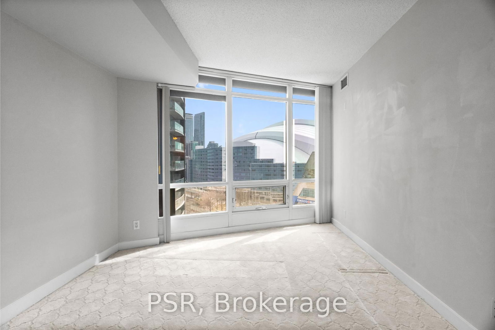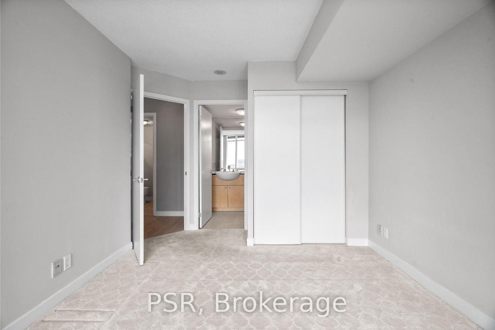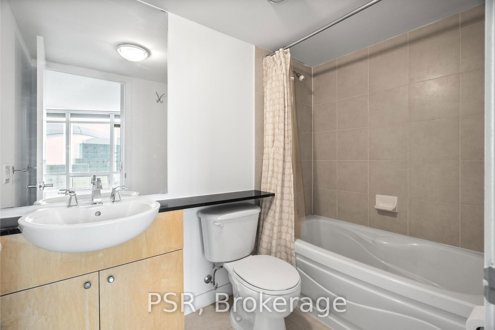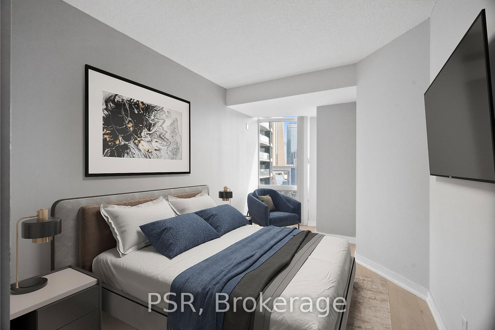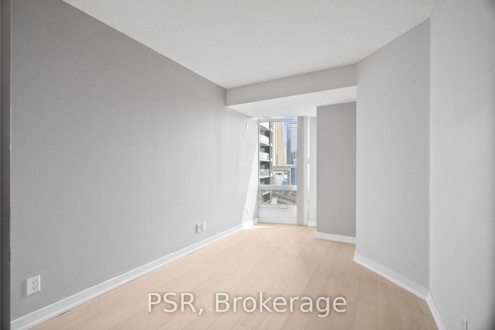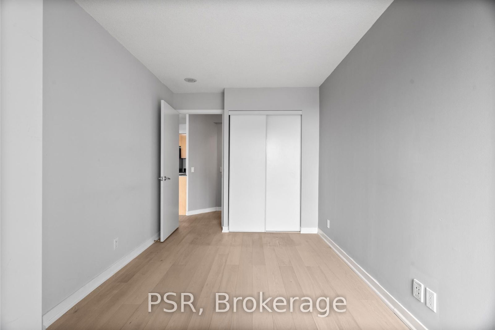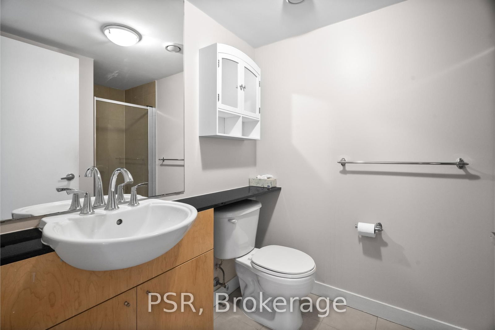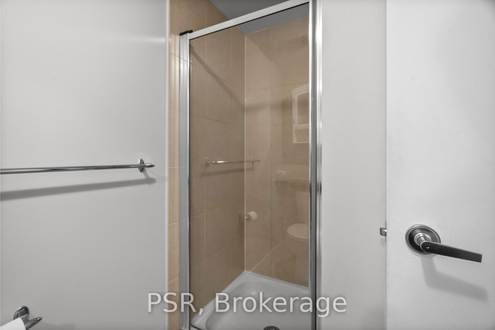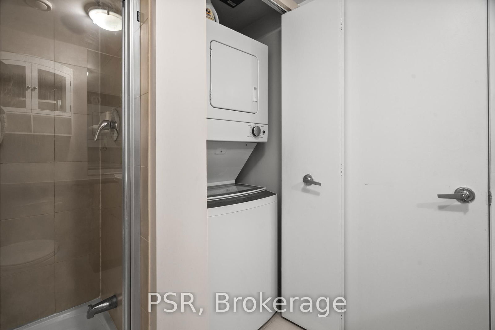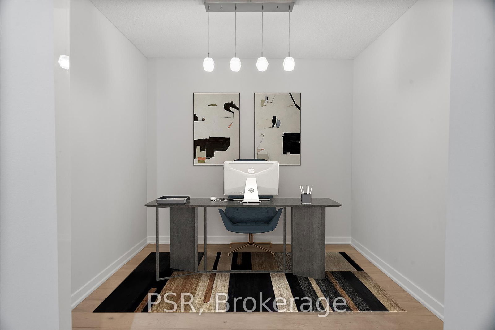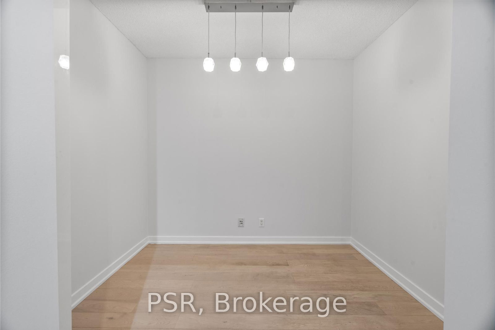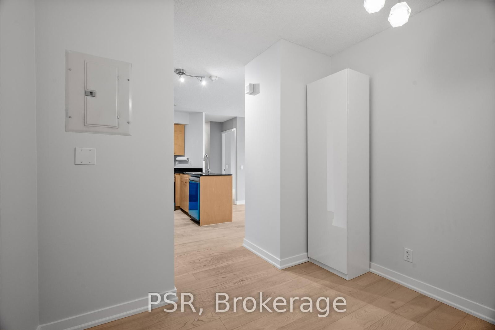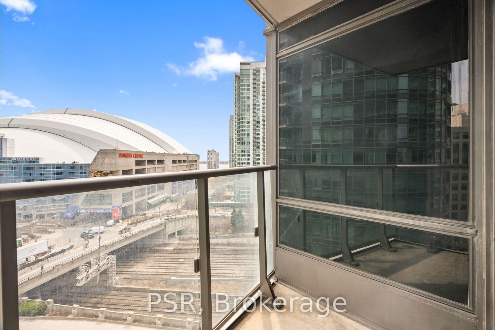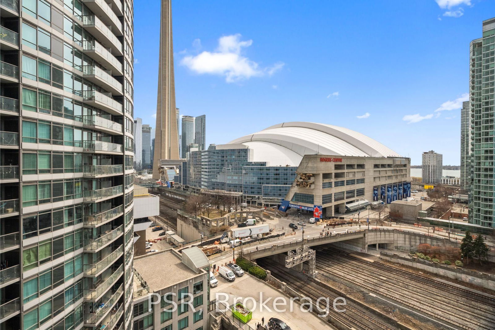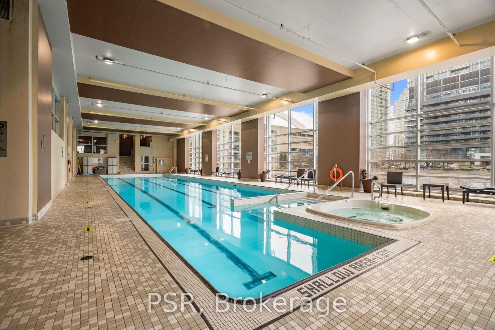Listing History
Details
Property Type:
Condo
Possession Date:
Immediately
Lease Term:
1 Year
Utilities Included:
Yes
Outdoor Space:
Balcony
Furnished:
No
Exposure:
East
Locker:
Owned
Amenities
About this Listing
This spacious two-bedroom, two-bathroom + den offers a functional 847 sq. ft. layout, providing ample space for comfortable living. The open-concept kitchen seamlessly flows into the living and dining areas, boasting an east-facing view of the Rogers Centre and CN Tower, with a balcony perfect for outdoor relaxation. Additional highlights include brand-new kitchen appliances and an ensuite bathroom in the primary bedroom. The building itself boasts top-tier amenities, including a gym, indoor pool, sauna, lounge/party room, and an outdoor terrace with BBQs ideal for entertaining and relaxation. Situated in the heart of the city, this property is just steps from the vibrant Entertainment District, the lively King and Queen West neighbourhoods, and The Well. Enjoy easy access to public transit, the Gardiner Expressway, and Toronto's finest restaurants, theatres, shopping, and more all right at your doorstep!
ExtrasS/S Fridge, S/S Stove, S/S Dishwasher, Microwave, Washer & Dryer. Existing Electrical Light Fixtures & Window Coverings.
psrMLS® #C12086858
Fees & Utilities
Utilities Included
Utility Type
Air Conditioning
Heat Source
Heating
Room Dimensions
Living
hardwood floor, Open Concept, Walkout To Balcony
Dining
hardwood floor, Open Concept
Kitchen
Stainless Steel Appliances, Breakfast Bar
Primary
4 Piece Ensuite, Closet, Large Window
2nd Bedroom
hardwood floor, Closet
Den
Separate Room, hardwood floor
Similar Listings
Explore CityPlace
Commute Calculator
Mortgage Calculator
Demographics
Based on the dissemination area as defined by Statistics Canada. A dissemination area contains, on average, approximately 200 – 400 households.
Building Trends At Matrix
Days on Strata
List vs Selling Price
Offer Competition
Turnover of Units
Property Value
Price Ranking
Sold Units
Rented Units
Best Value Rank
Appreciation Rank
Rental Yield
High Demand
Market Insights
Transaction Insights at Matrix
| Studio | 1 Bed | 1 Bed + Den | 2 Bed | 2 Bed + Den | 3 Bed + Den | |
|---|---|---|---|---|---|---|
| Price Range | No Data | No Data | $555,000 - $890,000 | No Data | $750,000 - $920,000 | No Data |
| Avg. Cost Per Sqft | No Data | No Data | $1,023 | No Data | $1,322 | No Data |
| Price Range | No Data | $2,150 - $2,275 | $2,300 - $3,500 | $3,300 | $3,000 - $4,400 | No Data |
| Avg. Wait for Unit Availability | No Data | 347 Days | 21 Days | 397 Days | 59 Days | No Data |
| Avg. Wait for Unit Availability | No Data | 84 Days | 9 Days | 658 Days | 28 Days | 472 Days |
| Ratio of Units in Building | 1% | 9% | 64% | 3% | 26% | 1% |
Market Inventory
Total number of units listed and leased in CityPlace
