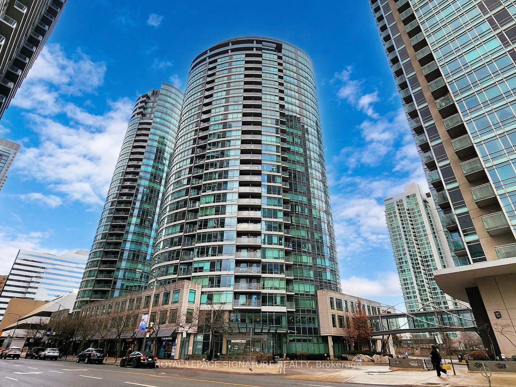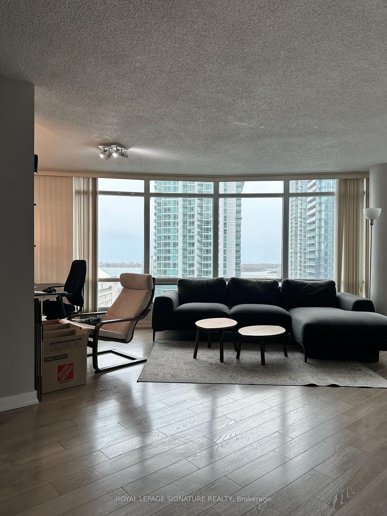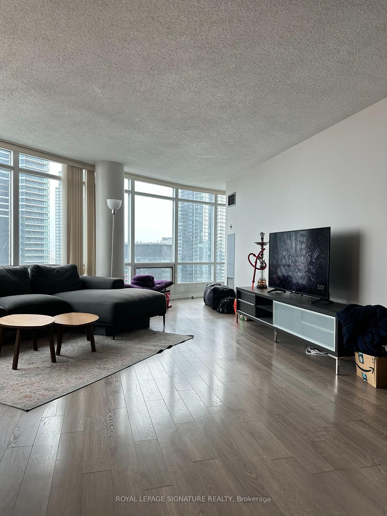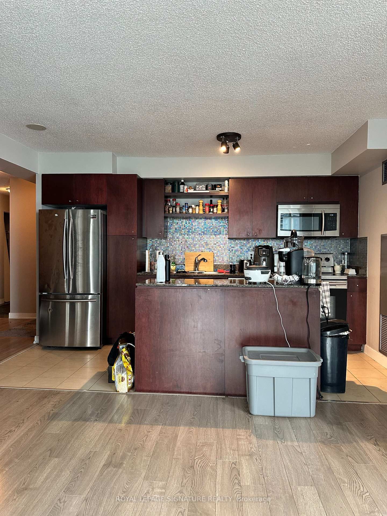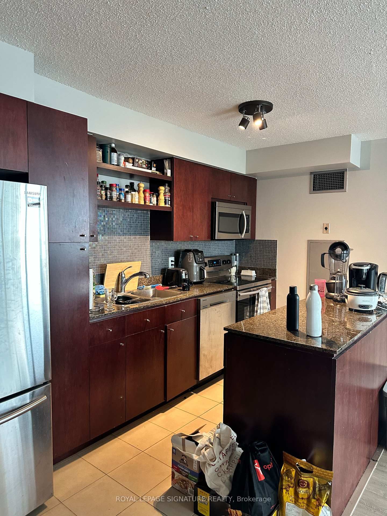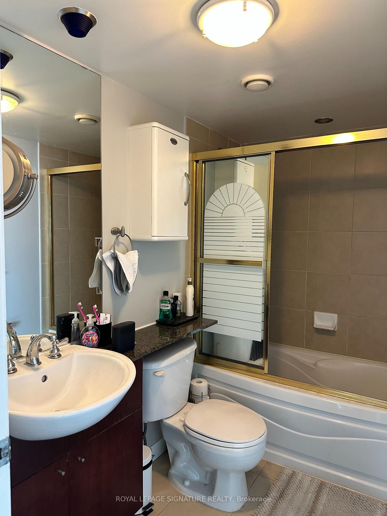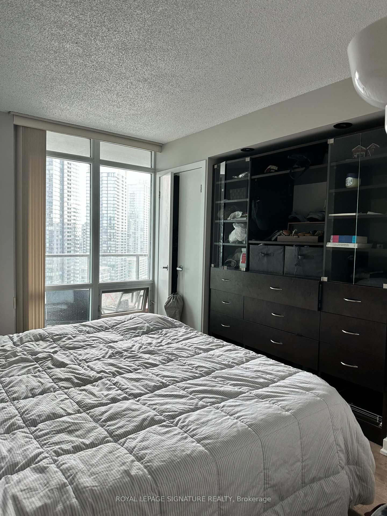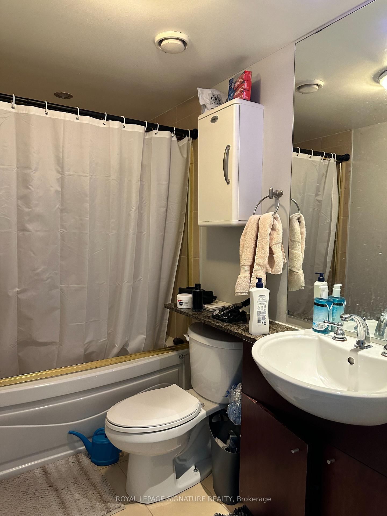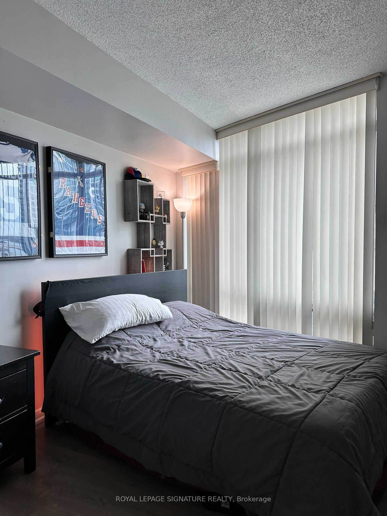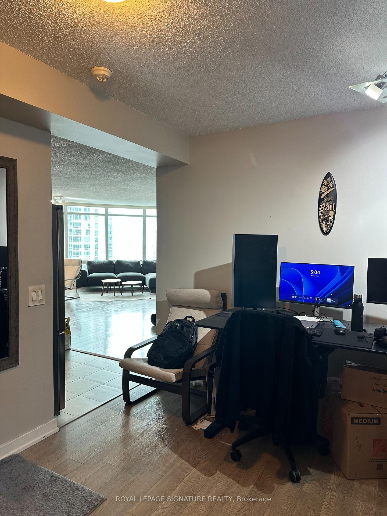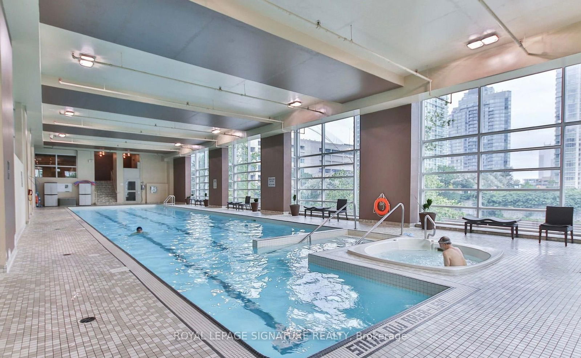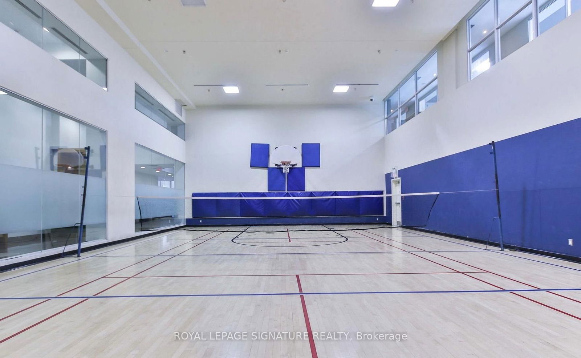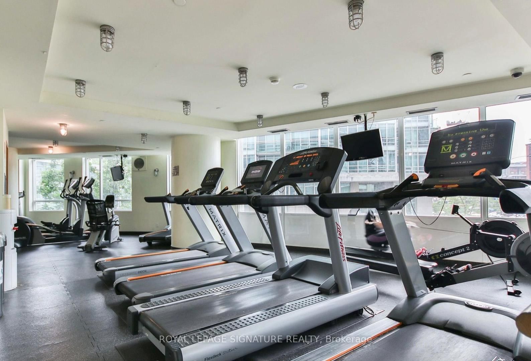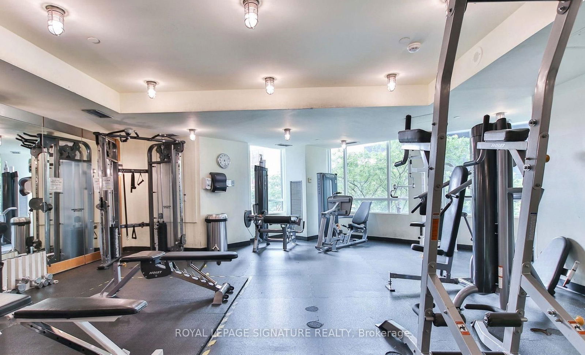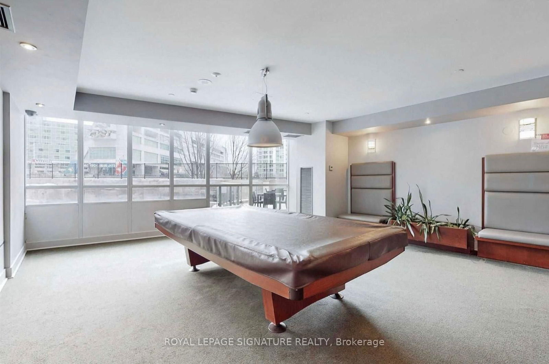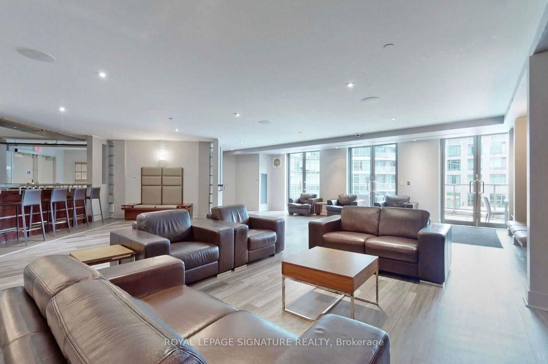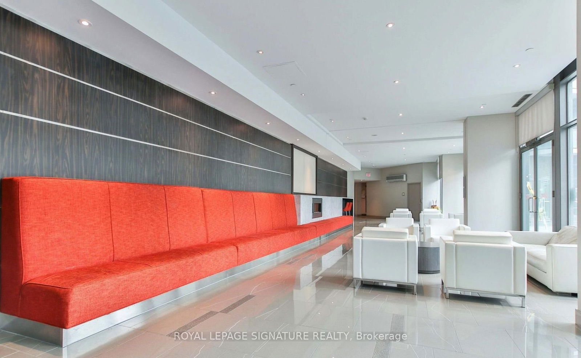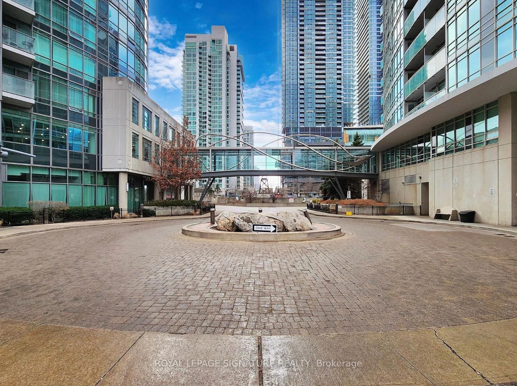Listing History
Details
Property Type:
Condo
Possession Date:
May 1, 2025
Lease Term:
1 Year
Utilities Included:
Yes
Outdoor Space:
Terrace
Furnished:
No
Exposure:
South West
Locker:
None
Amenities
About this Listing
Your tranquil city retreat awaits! This spacious southwest-facing unit features stunning views of the lake and downtown core. The practical floor plan includes two bedrooms plus a den,providing ample space for comfortable living. Enjoy a seamless flow between the living and dining areas, adjacent to the kitchen with a walk-out to the balcony, perfect for hosting gatherings. The den offers an excellent opportunity for a home office setup/temporary guest quarters. Laminate and ceramic flooring throughout enhances the appeal. This is a fantastic option for singles or couples eager to live in the vibrant city center. Parking and all utilities are included; you only cover cable TV and internet. Move in and relish the lifestyle!The building includes outstanding amenities in a prime location! Enjoy all these features without stepping outside: a fitness center, indoor pool, hot tub, sauna, indoor basketball court, party room, media room, billiard area, outdoor patio with BBQ and rock garden, 24-hourconcierge, visitor parking, and guest suites. When you're ready to explore, everything is at your doorstep, nestled between King West, Queen West, the Financial and Entertainment districts, and Toronto's new retail hub, The Well. With a remarkable walk score of 97, you're just a short stroll from public transit (10 minutes to Union Station for TTC and GO), the PATH system, major attractions (like the CN Tower and Rogers Centre), shops, dining, nightlife, andmore. The highway is only minutes away. Experience the essence of downtown living!
ExtrasIncludes heat, A/C, water, electricity, parking. Club Vista amenities located on the 2ndfloor. 24-Hour concierge, guest suites, movie theatre and much more.
royal lepage signature realtyMLS® #C12084421
Fees & Utilities
Utilities Included
Utility Type
Air Conditioning
Heat Source
Heating
Room Dimensions
Living
Combined with Dining, Open Concept, Walkout To Terrace
Dining
Combined with Dining, Open Concept, South View
Kitchen
Open Concept, Ceramic Floor
Primary
4 Piece Ensuite, Ceramic Floor, Closet
2nd Bedroom
South View, Closet
Den
Open Concept
Similar Listings
Explore CityPlace
Commute Calculator
Mortgage Calculator
Demographics
Based on the dissemination area as defined by Statistics Canada. A dissemination area contains, on average, approximately 200 – 400 households.
Building Trends At Matrix
Days on Strata
List vs Selling Price
Offer Competition
Turnover of Units
Property Value
Price Ranking
Sold Units
Rented Units
Best Value Rank
Appreciation Rank
Rental Yield
High Demand
Market Insights
Transaction Insights at Matrix
| Studio | 1 Bed | 1 Bed + Den | 2 Bed | 2 Bed + Den | 3 Bed + Den | |
|---|---|---|---|---|---|---|
| Price Range | No Data | No Data | $555,000 - $890,000 | No Data | $750,000 - $920,000 | No Data |
| Avg. Cost Per Sqft | No Data | No Data | $1,023 | No Data | $1,322 | No Data |
| Price Range | No Data | $2,150 - $2,275 | $2,300 - $3,500 | $3,300 | $3,000 - $4,400 | No Data |
| Avg. Wait for Unit Availability | No Data | 347 Days | 21 Days | 397 Days | 59 Days | No Data |
| Avg. Wait for Unit Availability | No Data | 84 Days | 9 Days | 658 Days | 28 Days | 472 Days |
| Ratio of Units in Building | 1% | 9% | 64% | 3% | 26% | 1% |
Market Inventory
Total number of units listed and leased in CityPlace
