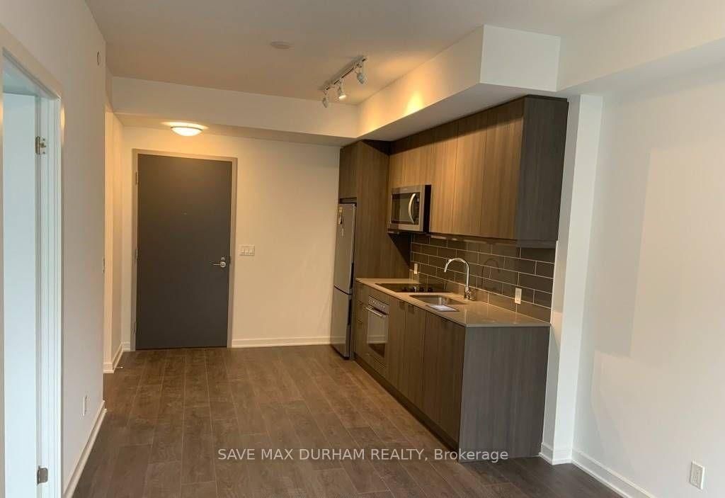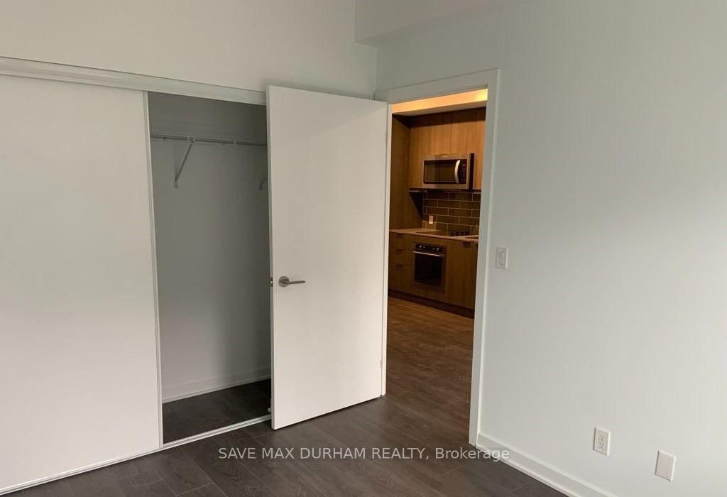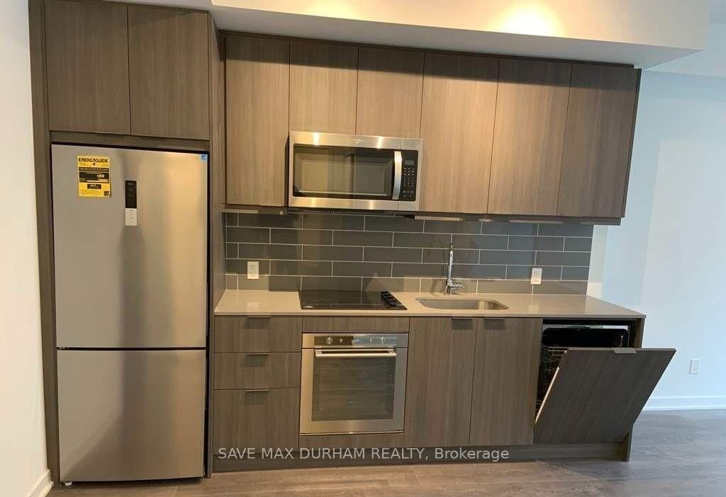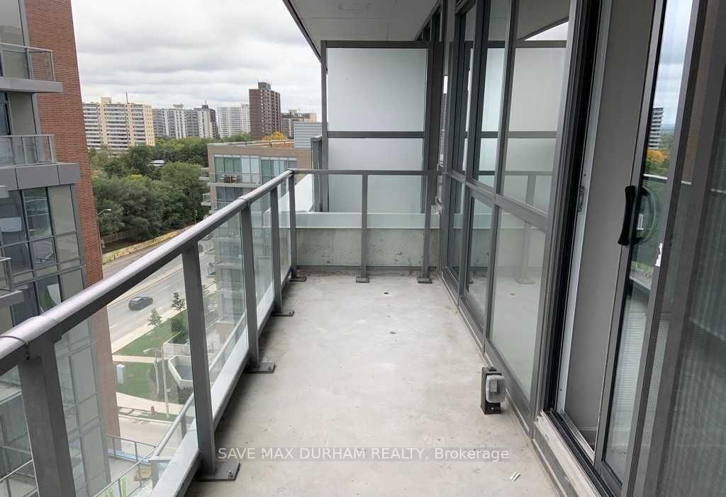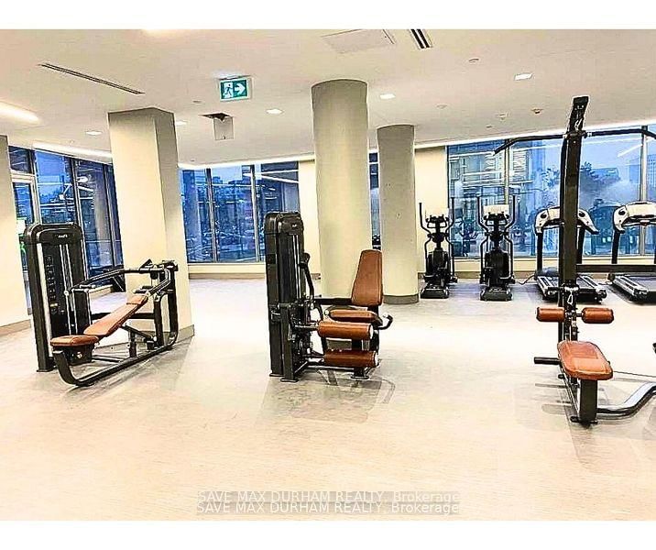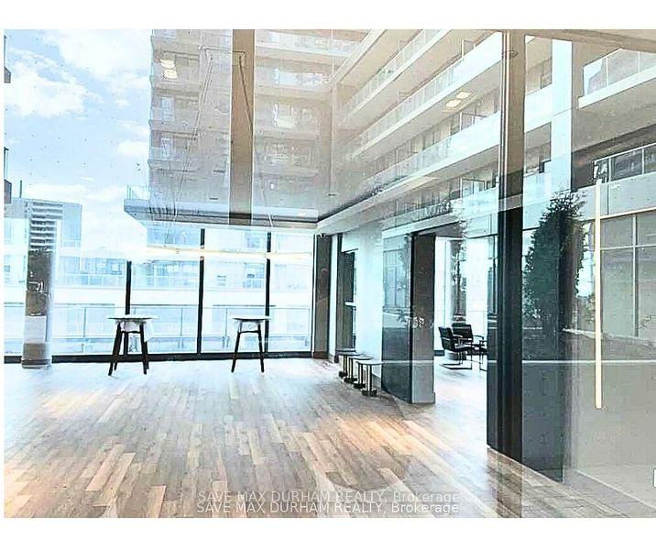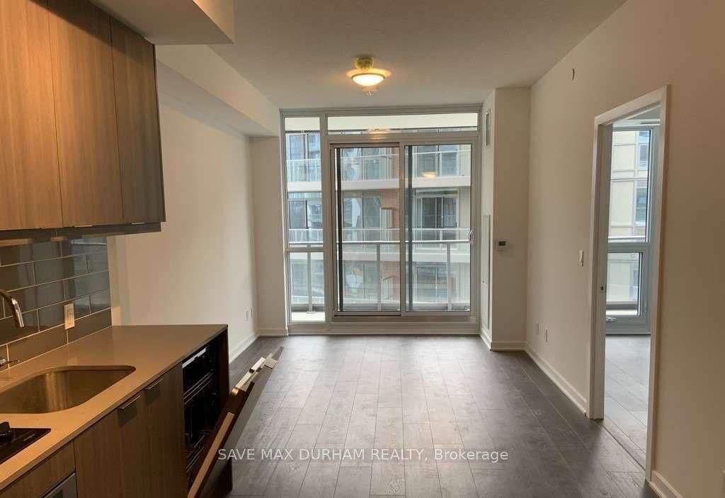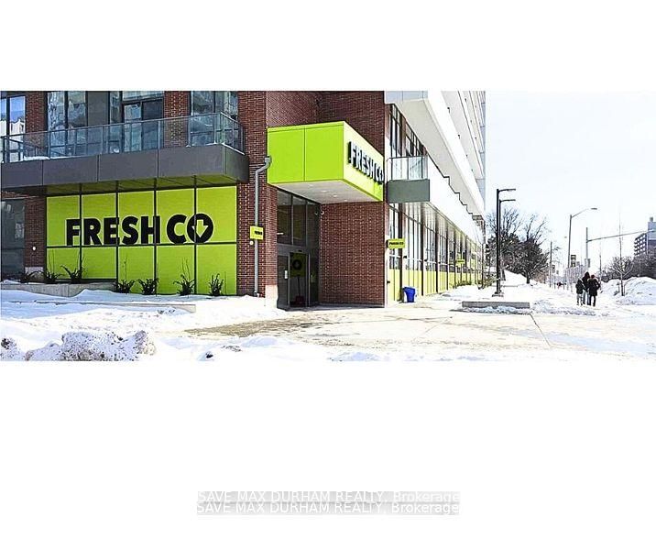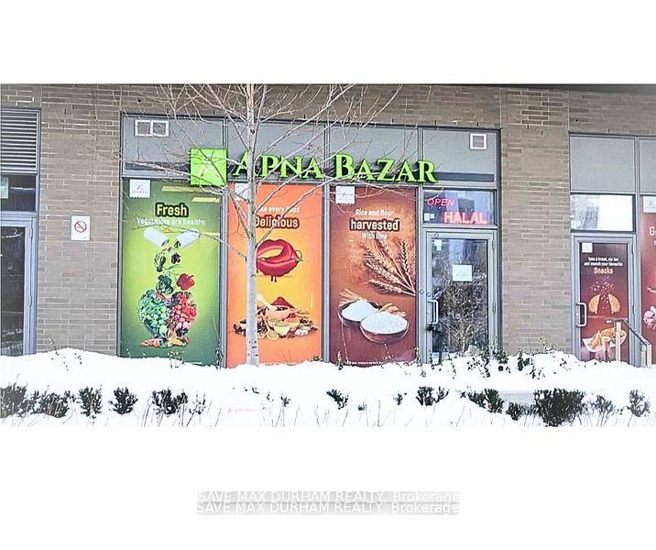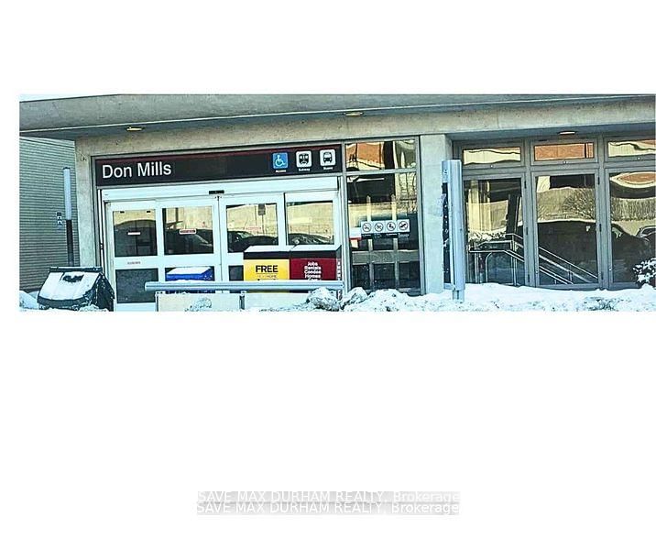609 - 38 FOREST MANOR Rd
Listing History
Details
Property Type:
Condo
Possession Date:
Immediately
Lease Term:
1 Year
Utilities Included:
No
Outdoor Space:
Balcony
Furnished:
No
Exposure:
North East
Locker:
None
Laundry:
Main
Amenities
About this Listing
Welcome to the epitome of urban living in this superbly located 1-bedroom condo. Boasting a sleek open-concept layout with laminate flooring throughout, this unit offers both style and functionality. Its prime location ensures unparalleled convenience, with Don Mills subway station, TTC access, and Fairview Mall just a 7-minute walk away. Everyday essentials such as supermarkets, medical centers, parks, and libraries are mere steps from your doorstep, while quick access to major highways including the 401 and 404/DVP simplifies city-wide travel. For families, the condo's proximity to a newly built community center and elementary school across the street adds to its appeal, fostering a vibrant sense of community and providing educational opportunities. Included with the condo is a locker, providing additional storage space for your belongings and ensuring a clutter-free living environment. With its unbeatable location, modern amenities, and well-designed interior, this condo offers the ultimate urban lifestyle. Don't miss out on the opportunity to make this your new home sweet home.
save max durham realtyMLS® #C12069520
Fees & Utilities
Utilities Included
Utility Type
Air Conditioning
Heat Source
Heating
Room dimensions are not available for this listing.
Similar Listings
Explore Henry Farm
Commute Calculator
Mortgage Calculator
Demographics
Based on the dissemination area as defined by Statistics Canada. A dissemination area contains, on average, approximately 200 – 400 households.
Building Trends At The Point at Emerald City Condos
Days on Strata
List vs Selling Price
Offer Competition
Turnover of Units
Property Value
Price Ranking
Sold Units
Rented Units
Best Value Rank
Appreciation Rank
Rental Yield
High Demand
Market Insights
Transaction Insights at The Point at Emerald City Condos
| 1 Bed | 1 Bed + Den | 2 Bed | 2 Bed + Den | 3 Bed | 3 Bed + Den | |
|---|---|---|---|---|---|---|
| Price Range | No Data | $510,000 - $646,000 | $670,000 - $800,800 | No Data | No Data | $865,000 |
| Avg. Cost Per Sqft | No Data | $953 | $878 | No Data | No Data | $818 |
| Price Range | $1,600 - $2,400 | $1,680 - $2,700 | $2,650 - $3,100 | $3,000 - $3,300 | $3,600 | $3,600 |
| Avg. Wait for Unit Availability | 60 Days | 35 Days | 51 Days | 119 Days | 209 Days | 224 Days |
| Avg. Wait for Unit Availability | 25 Days | 13 Days | 17 Days | 73 Days | 170 Days | 192 Days |
| Ratio of Units in Building | 15% | 42% | 30% | 8% | 3% | 4% |
Market Inventory
Total number of units listed and leased in Henry Farm
