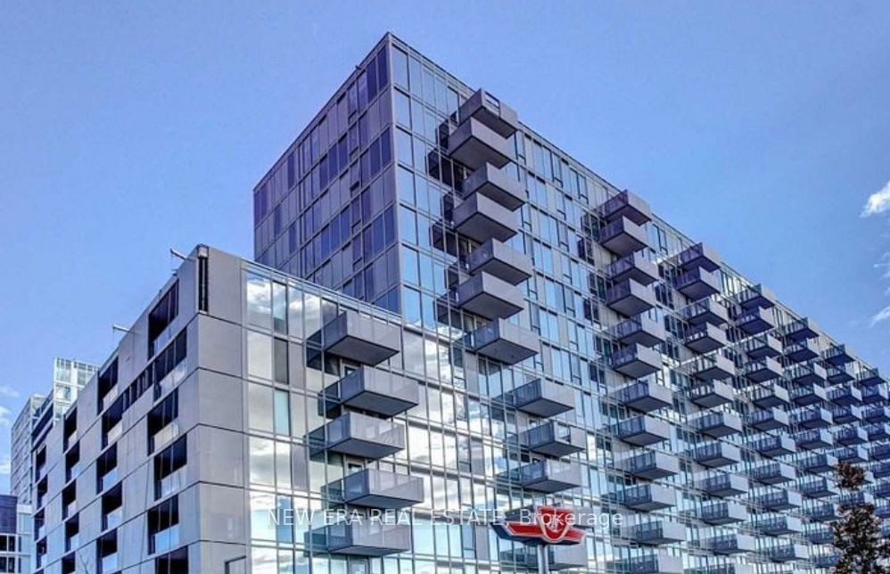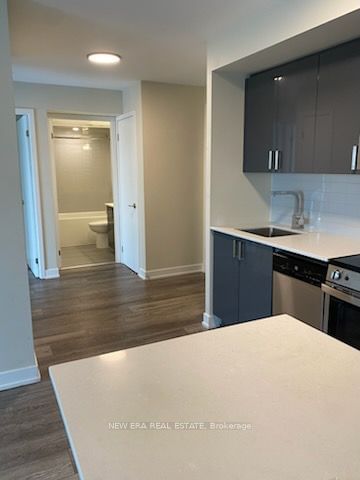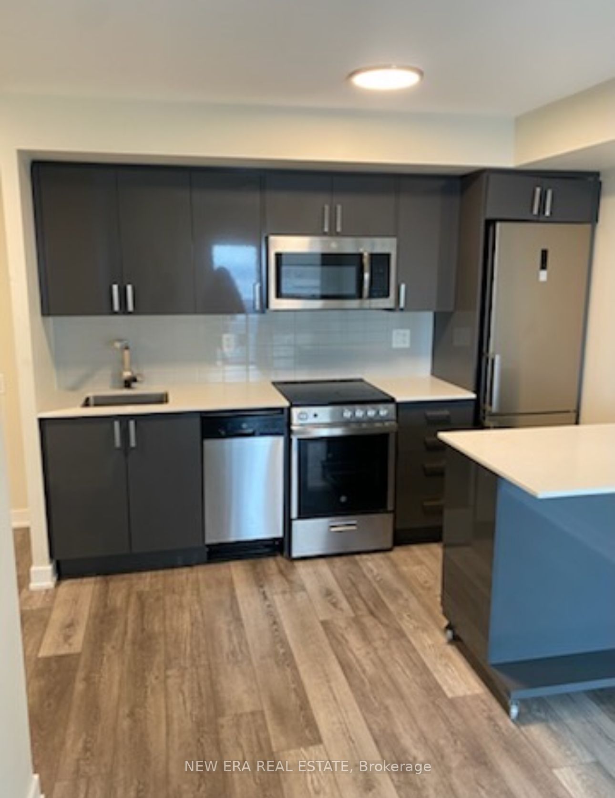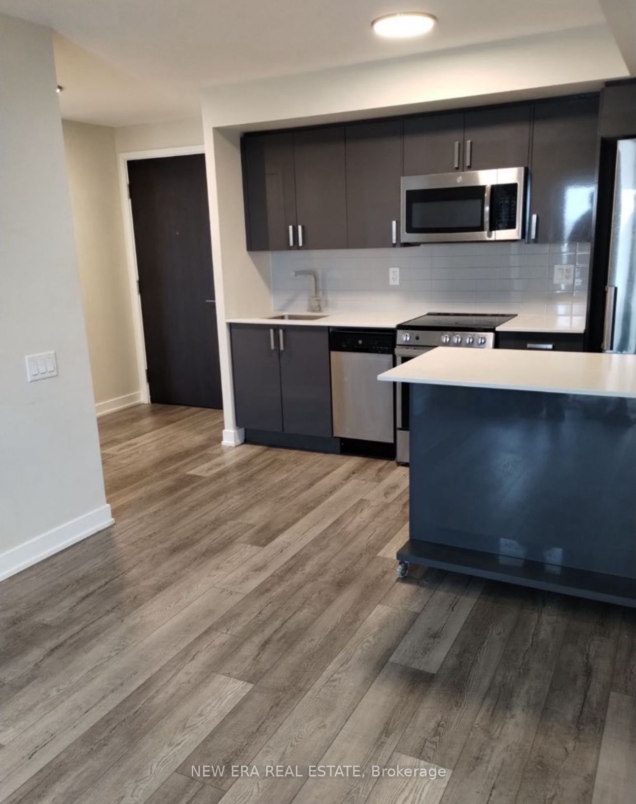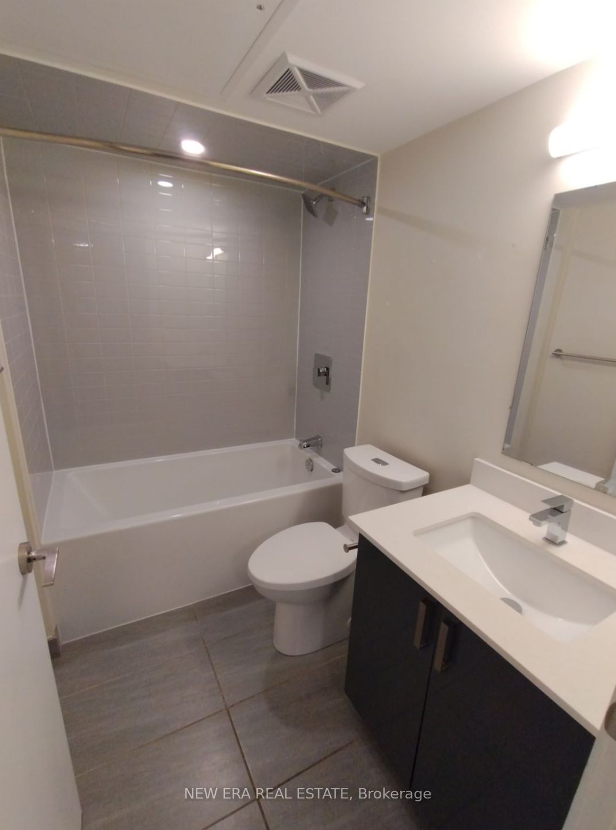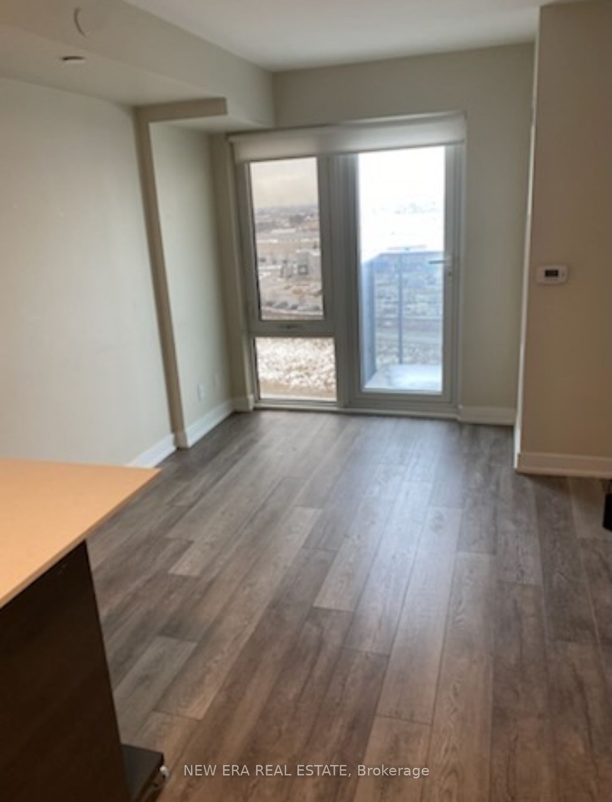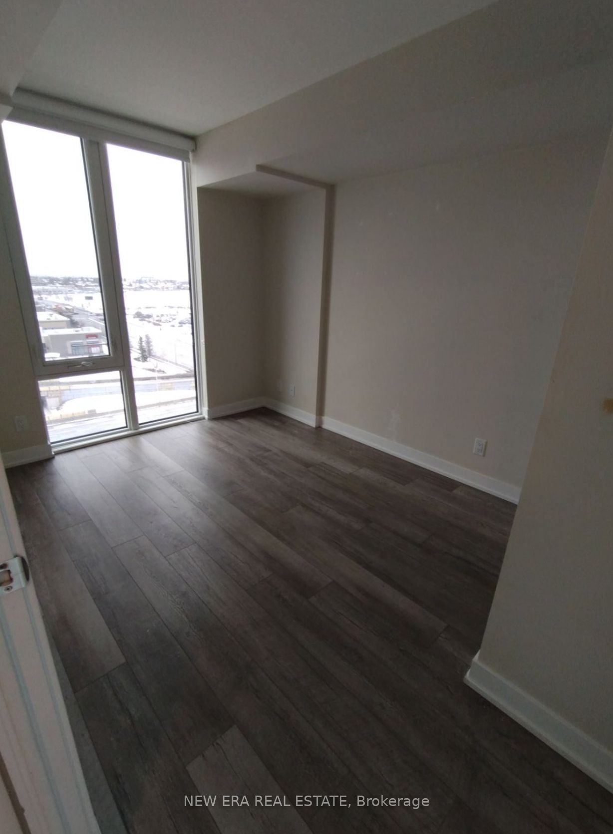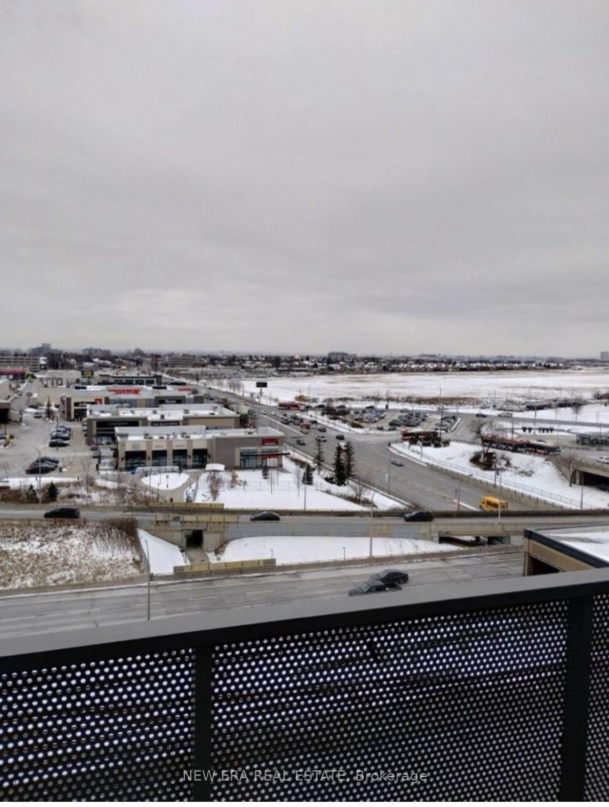1110 - 38 Monte Kwinter Crt
Listing History
Unit Highlights
Utilities Included
Utility Type
- Air Conditioning
- Central Air
- Heat Source
- Electric
- Heating
- Water
Room Dimensions
About this Listing
Discover ultimate convenience at The Rocket Condos with this modern 2-bedroom unit, steps from "Wilson Subway Station". Features include an open-concept layout, private balcony, upgraded kitchen with stainless steel appliances, soft-close cabinetry, movable island. Enjoy in-suite laundry, ample storage, and access to amenities like a fitness center, 24-hour concierge, party room, outdoor BBQ lounge, library, and more. Minutes from Yorkdale Mall, Costco, restaurants, and major highways. Quick access to TTC, GO stations, and a 15-minute drive to Humber River Hospital. Live the urban lifestyle you've been dreaming of
new era real estateMLS® #C11929828
Amenities
Explore Neighbourhood
Similar Listings
Demographics
Based on the dissemination area as defined by Statistics Canada. A dissemination area contains, on average, approximately 200 – 400 households.
Price Trends
Maintenance Fees
Building Trends At The Rocket Condos
Days on Strata
List vs Selling Price
Offer Competition
Turnover of Units
Property Value
Price Ranking
Sold Units
Rented Units
Best Value Rank
Appreciation Rank
Rental Yield
High Demand
Transaction Insights at 38 Monte Kwinter Crt, North York
| 1 Bed | 1 Bed + Den | 2 Bed | 2 Bed + Den | |
|---|---|---|---|---|
| Price Range | No Data | $490,000 - $515,500 | $469,000 - $565,000 | No Data |
| Avg. Cost Per Sqft | No Data | $933 | $982 | No Data |
| Price Range | $2,050 - $2,150 | $2,100 - $2,600 | $2,195 - $2,650 | No Data |
| Avg. Wait for Unit Availability | 253 Days | 355 Days | 64 Days | No Data |
| Avg. Wait for Unit Availability | 80 Days | 94 Days | 11 Days | No Data |
| Ratio of Units in Building | 16% | 24% | 58% | 3% |
Transactions vs Inventory
Total number of units listed and leased in Clanton Park | Wilson Heights
