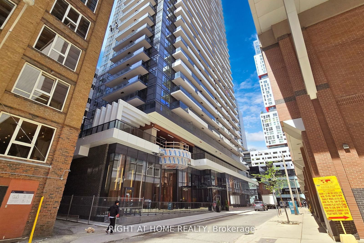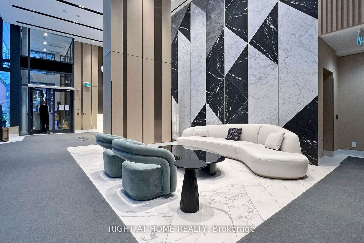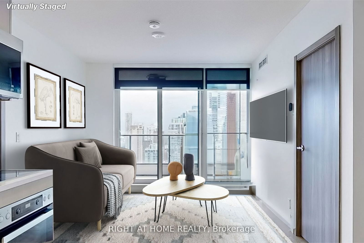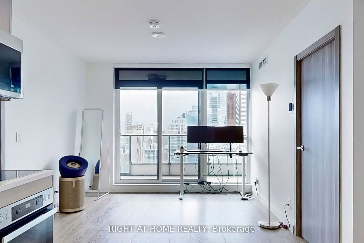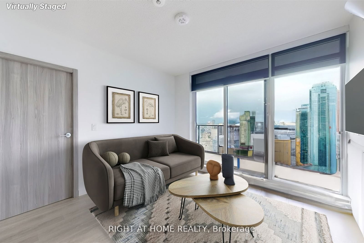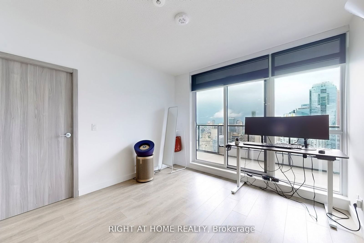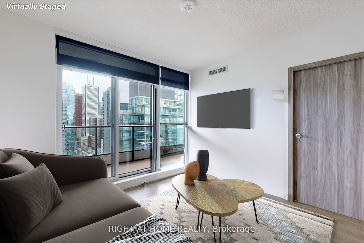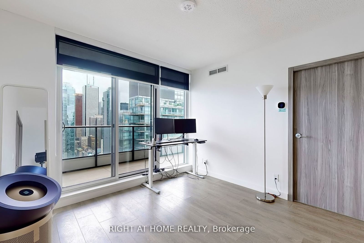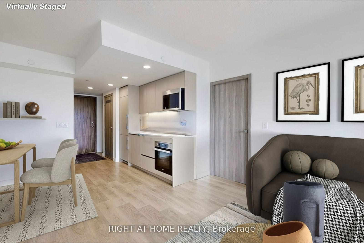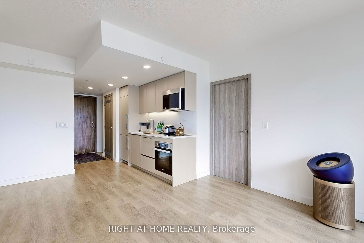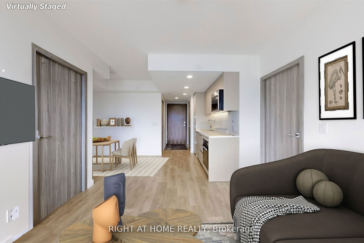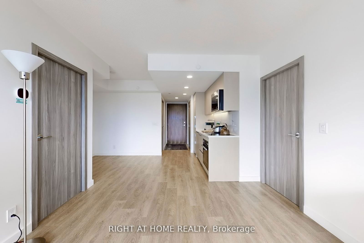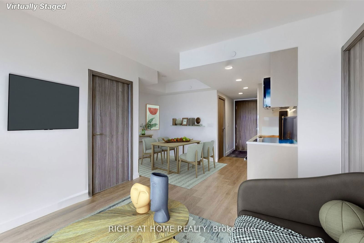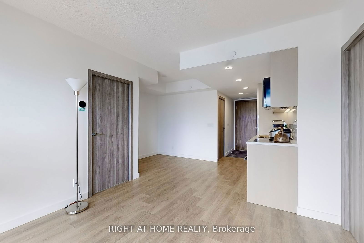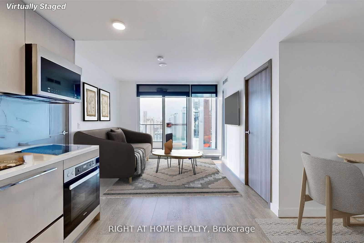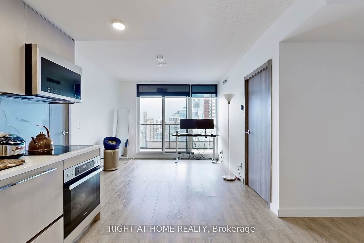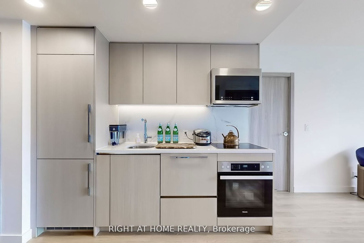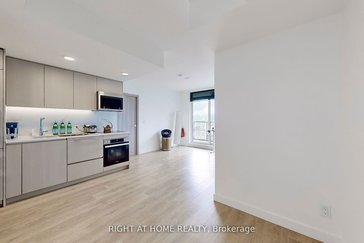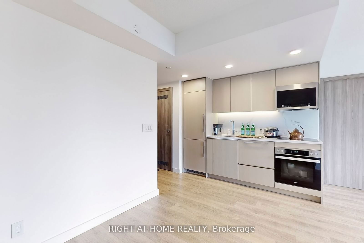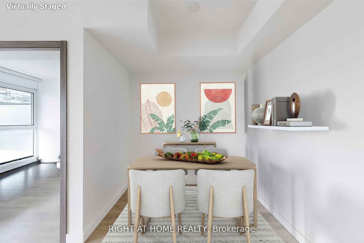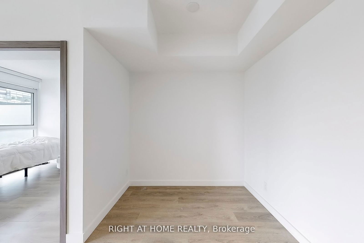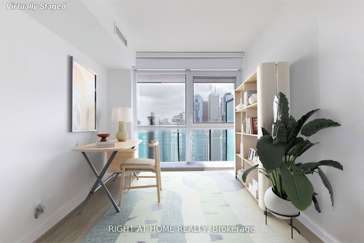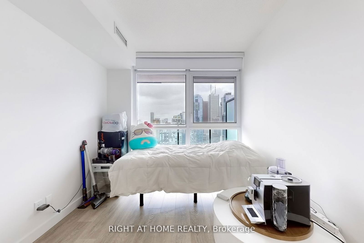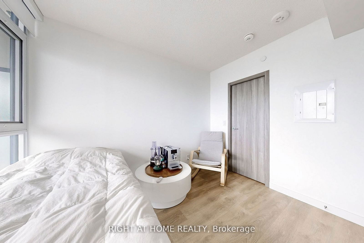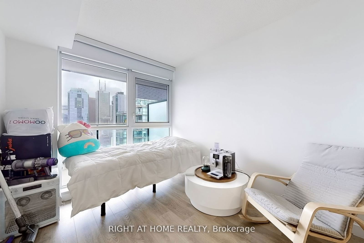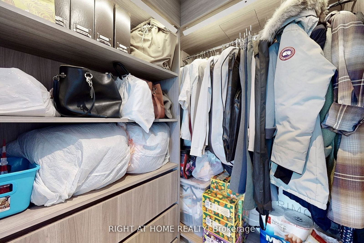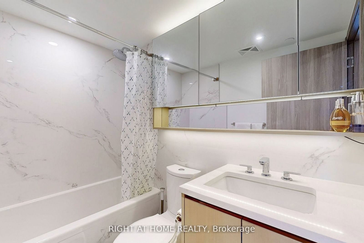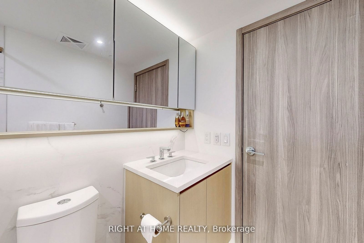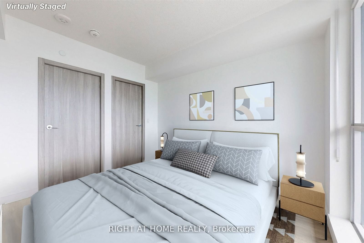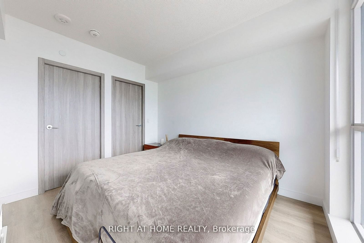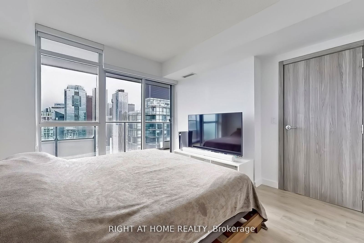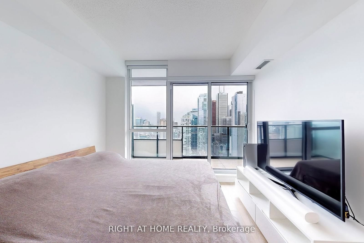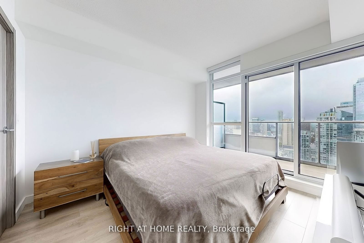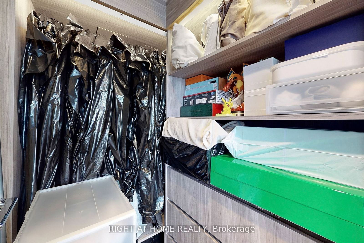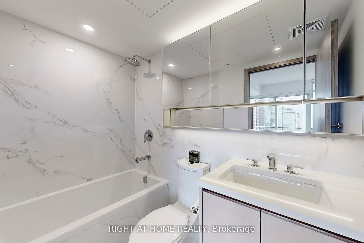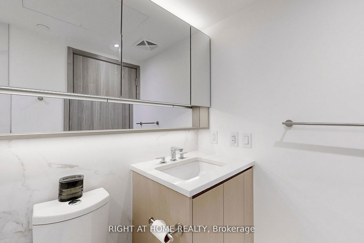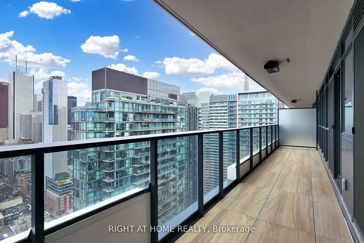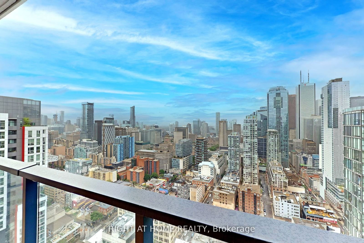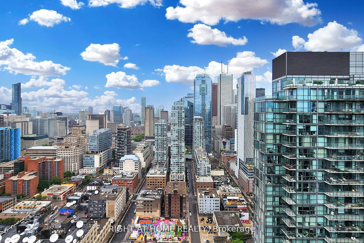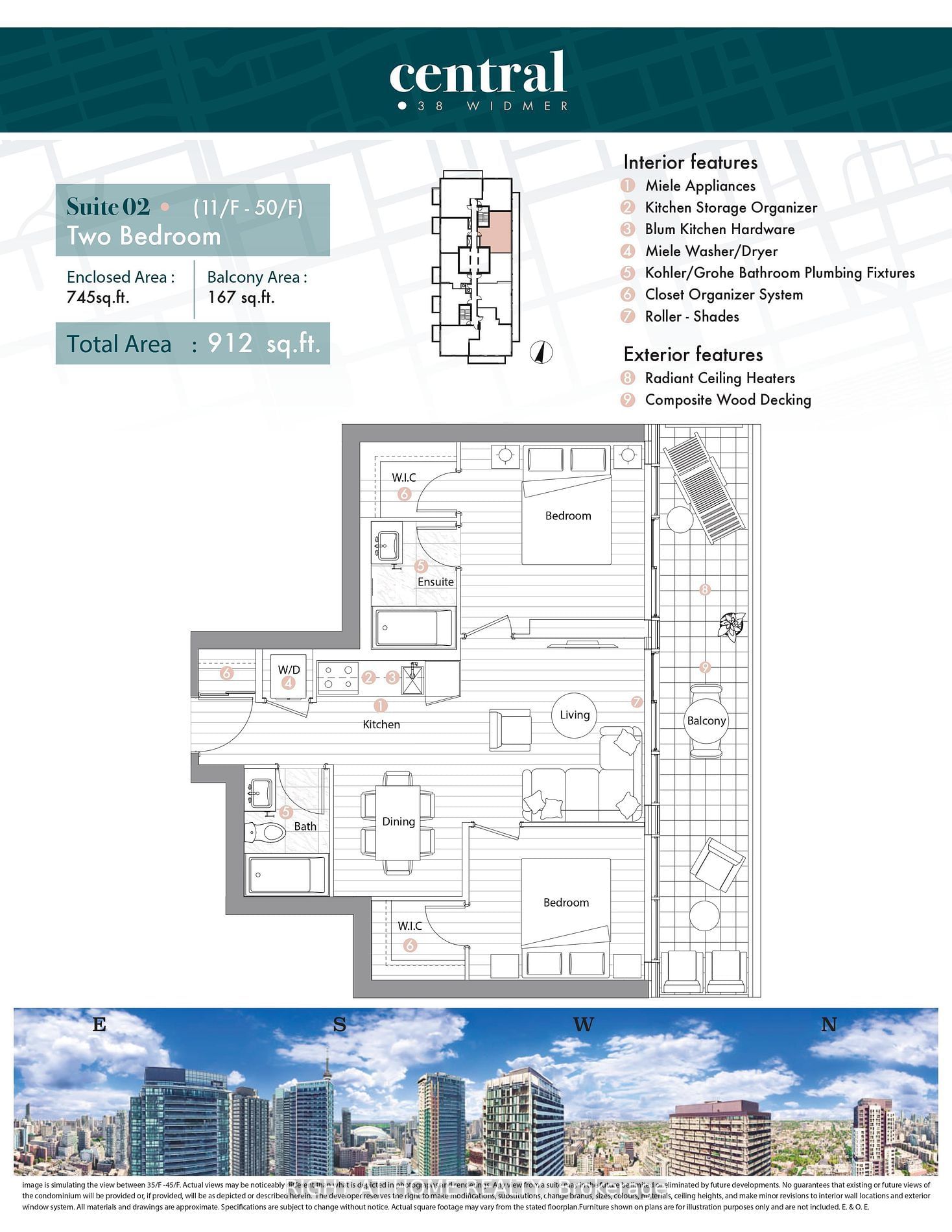4802 - 38 Widmer St
Listing History
Unit Highlights
Room Dimensions
About this Listing
Welcome To 38 Widmer - One Of The Newest and Most Modern Condos In The City! Located In The Heart Of Torontos Entertainment District, This Large and Bright 2 Bedroom, 2 Bathroom 745 Sqft Unit With A 167 Sqft Heated Balcony Will Have You Loving Downtown Life! Situated On The 48th Floor With No Building Obstructions, This Well Designed Unit Is Constantly Filled With Natural Sunlight & High Enough To Drown Out The Busy Street Noise. Escape From The Hustle & Bustle And Relax At Home With High-End Miele Appliances, Generously Sized Bedrooms & Walk-In Closets, A Smart Thermostat, Ensuite Laundry and Two Luxury Four-Piece Bathrooms With Kohler Plumbing Fixtures. Extra Bonus - Rarely Offered EV Parking Owned & Deeded Parking Spot Included! Keep Or Sell/Rent For A Good $$$ Amount. Excellent Value! Make Sure To View The Extra Links For More Pictures And Building Information. Experience Downtown Living At Its Best And Most Modern, And Book A Showing At 38 Widmer 4802!
right at home realtyMLS® #C11913151
Amenities
Explore Neighbourhood
Similar Listings
Demographics
Based on the dissemination area as defined by Statistics Canada. A dissemination area contains, on average, approximately 200 – 400 households.
Price Trends
Maintenance Fees
Building Trends At Central Condos
Days on Strata
List vs Selling Price
Offer Competition
Turnover of Units
Property Value
Price Ranking
Sold Units
Rented Units
Best Value Rank
Appreciation Rank
Rental Yield
High Demand
Transaction Insights at 38 Widmer Street
| Studio | 1 Bed | 1 Bed + Den | 2 Bed | 3 Bed | 3 Bed + Den | |
|---|---|---|---|---|---|---|
| Price Range | No Data | $615,000 | No Data | $699,000 - $888,000 | $1,038,000 - $1,130,000 | No Data |
| Avg. Cost Per Sqft | No Data | $1,317 | No Data | $1,246 | $1,136 | No Data |
| Price Range | $2,050 - $2,250 | $1,500 - $2,450 | $2,350 - $2,700 | $2,500 - $3,800 | $2,850 - $5,200 | No Data |
| Avg. Wait for Unit Availability | No Data | 481 Days | No Data | 156 Days | 239 Days | No Data |
| Avg. Wait for Unit Availability | 103 Days | 7 Days | 23 Days | 3 Days | 6 Days | No Data |
| Ratio of Units in Building | 2% | 23% | 4% | 55% | 17% | 1% |
Transactions vs Inventory
Total number of units listed and sold in Queen West
