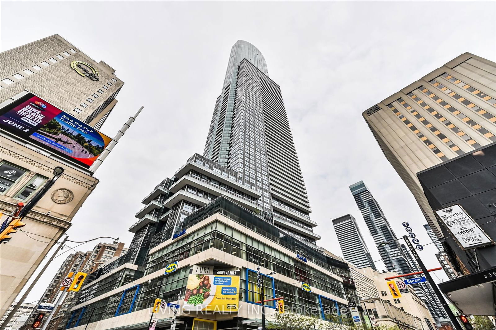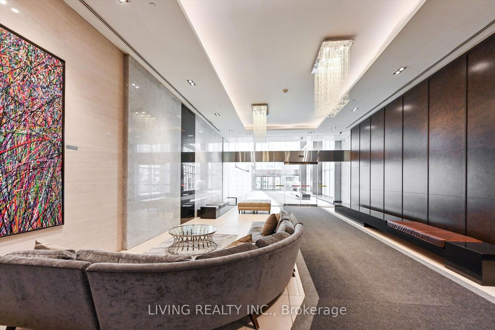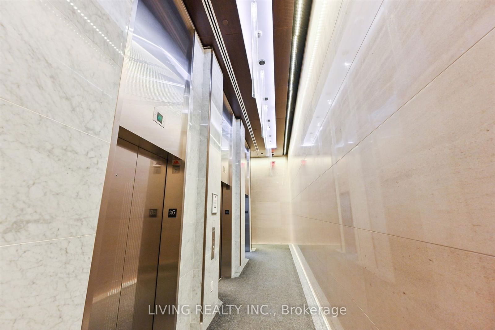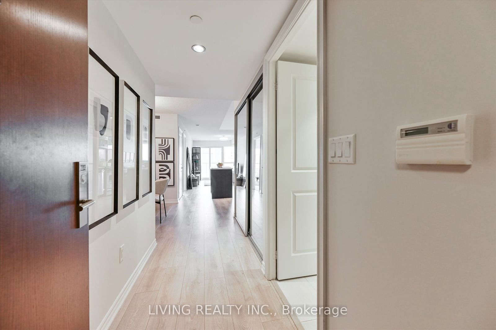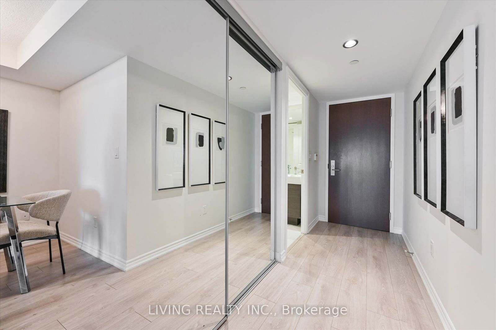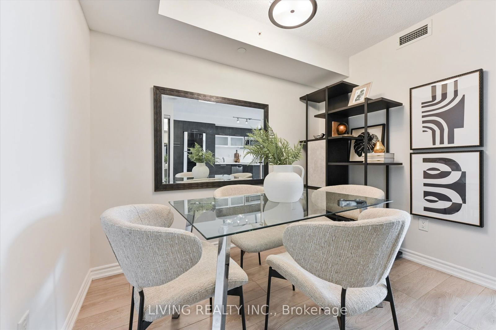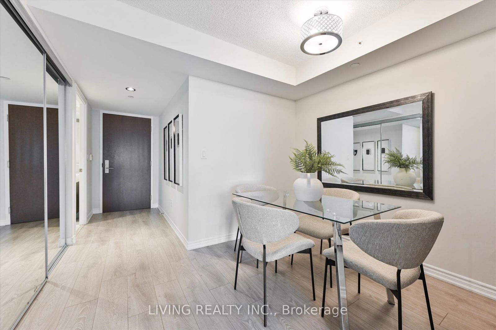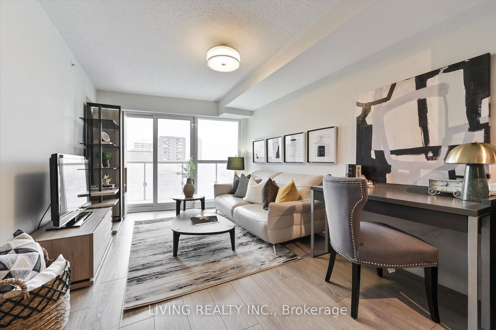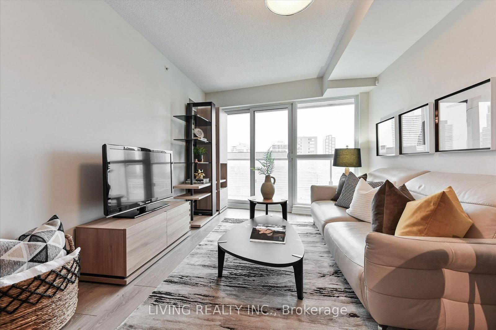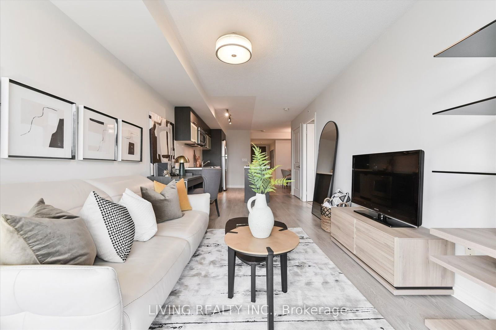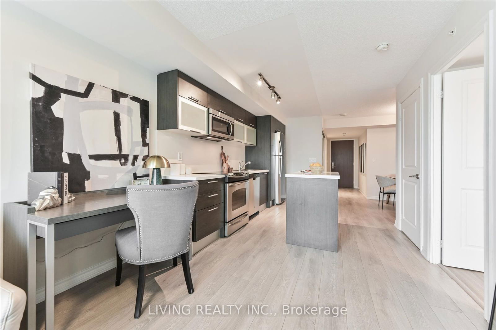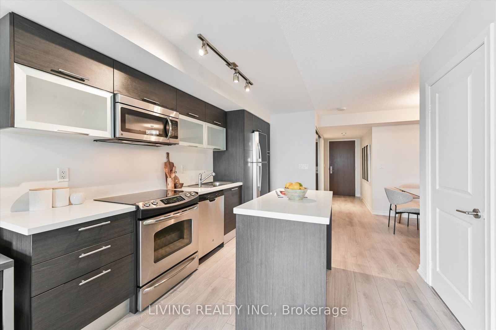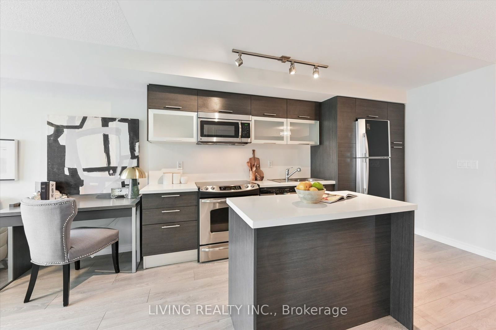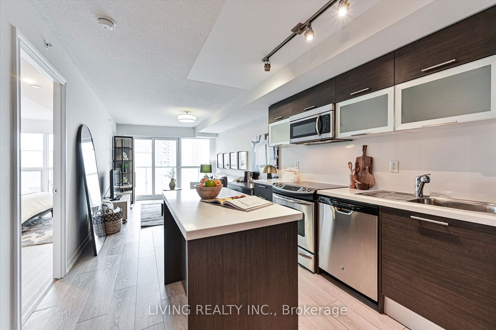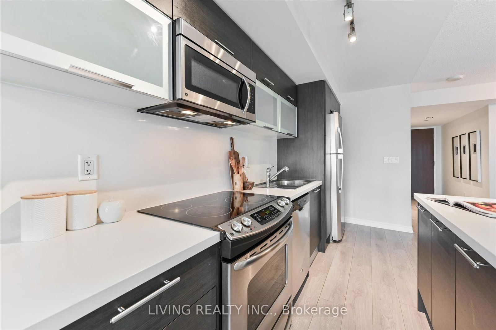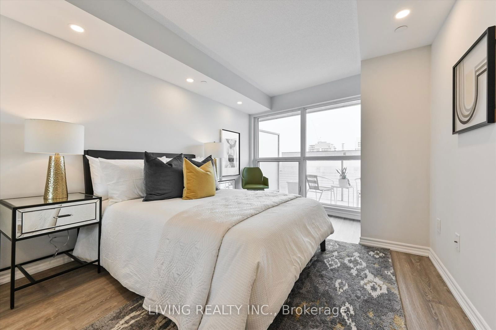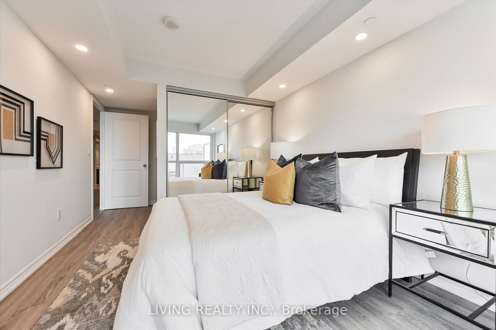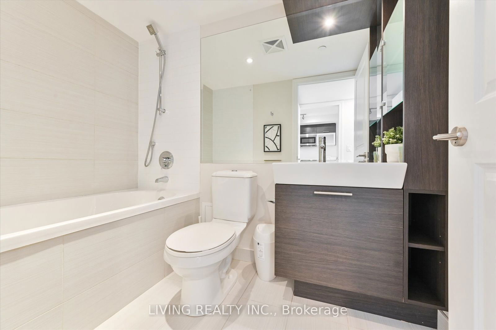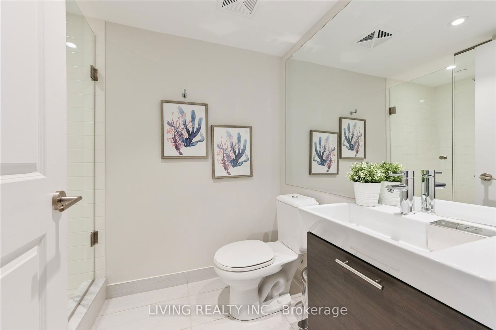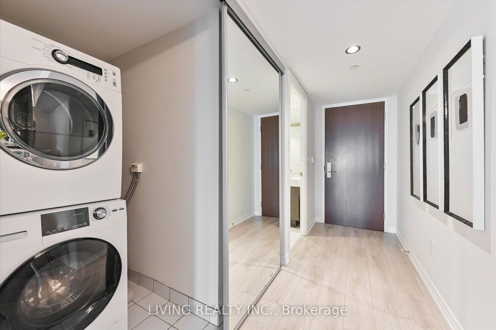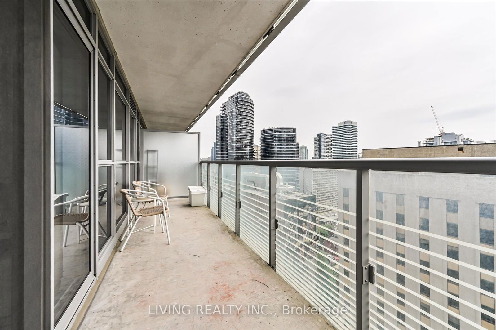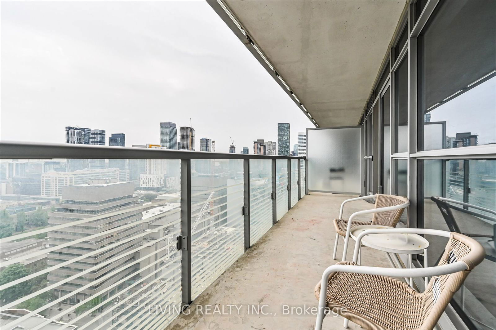2203 - 386 Yonge St
Listing History
Unit Highlights
Utilities Included
Utility Type
- Air Conditioning
- Central Air
- Heat Source
- Gas
- Heating
- Forced Air
Room Dimensions
About this Listing
Discover modern elegance at Aura Condos where Luxury meets functionality in this pristine 1 Bedroom, 1 Den, 2 Bathrooms, 1 Spacious Balcony, South East unit with Bountiful Sunlight Exposure and Unobstructed City Views. This Beautifully Refreshed unit Boats a Modern Palette with Popular wood finishes and cabinetry color combinations. It also includes 1 parking and an ensuite locker for added convenience. Embrace the 868 sq ft. Living Situated in the heart of Downtown Toronto, with 24hr concierge and security system, minutes away from Eaton Centre, Cineplex Yonge and Dundas, Farmboy, IKEA, Marshalls, a variety of dining options and esteemed Universities and Colleges (UofT, Toronto Metropolitan, OCAD, George Brown College) Commuting is a breeze with effortless access to bus stops, College and/or Dundas TTC Subway. Ready for immediate occupancy, seize the opportunity to make this your new home!
ExtrasWindow Coverings, 2 Stools, Sofa, TV, Double Bed and Bed Frame, 2 Night Stands, Floor Lamps, Existing Shelves, Art, Desk, and All Lighting Fixtures.
living realty inc.MLS® #C11892430
Amenities
Explore Neighbourhood
Similar Listings
Demographics
Based on the dissemination area as defined by Statistics Canada. A dissemination area contains, on average, approximately 200 – 400 households.
Price Trends
Maintenance Fees
Building Trends At Aura
Days on Strata
List vs Selling Price
Or in other words, the
Offer Competition
Turnover of Units
Property Value
Price Ranking
Sold Units
Rented Units
Best Value Rank
Appreciation Rank
Rental Yield
High Demand
Transaction Insights at 386 Yonge Street
| Studio | 1 Bed | 1 Bed + Den | 2 Bed | 2 Bed + Den | 3 Bed | 3 Bed + Den | |
|---|---|---|---|---|---|---|---|
| Price Range | No Data | $603,000 - $708,000 | $700,000 - $820,000 | $800,000 - $1,340,000 | $1,045,000 - $2,000,000 | $1,215,000 | No Data |
| Avg. Cost Per Sqft | No Data | $1,133 | $1,072 | $1,105 | $1,078 | $1,108 | No Data |
| Price Range | No Data | $2,150 - $4,500 | $2,400 - $3,850 | $2,900 - $4,600 | $3,400 - $6,250 | $3,995 - $5,775 | $5,600 |
| Avg. Wait for Unit Availability | No Data | 31 Days | 24 Days | 19 Days | 32 Days | 98 Days | 2135 Days |
| Avg. Wait for Unit Availability | No Data | 8 Days | 8 Days | 6 Days | 12 Days | 30 Days | 560 Days |
| Ratio of Units in Building | 1% | 20% | 24% | 32% | 19% | 6% | 1% |
Transactions vs Inventory
Total number of units listed and leased in Bay Street Corridor
