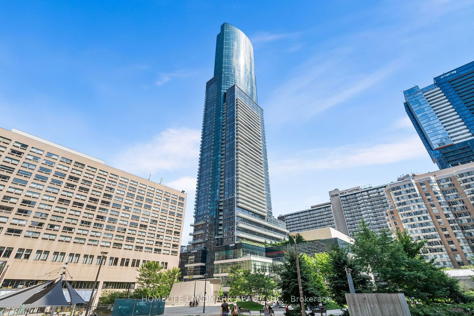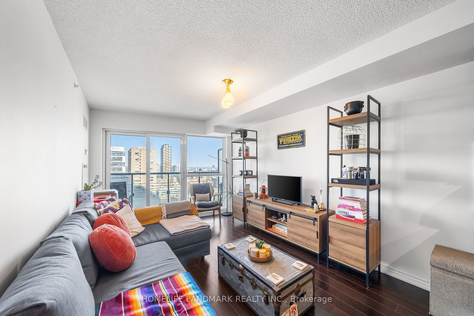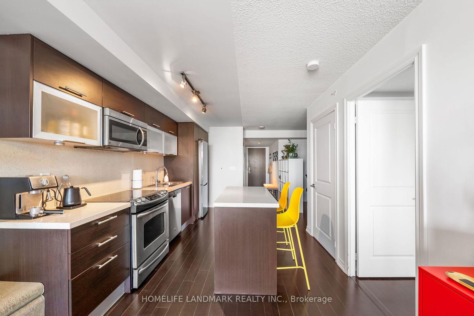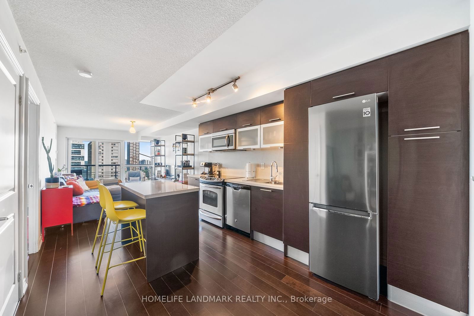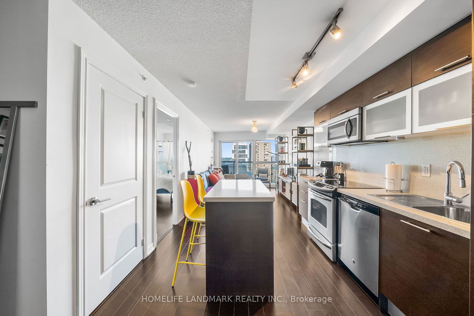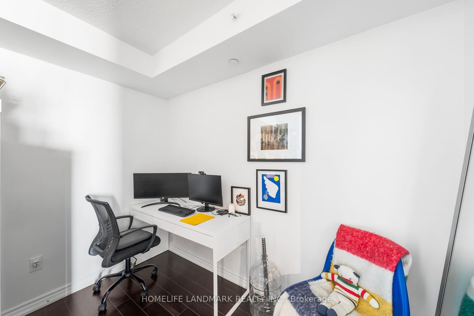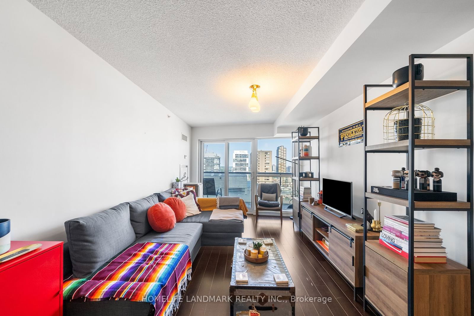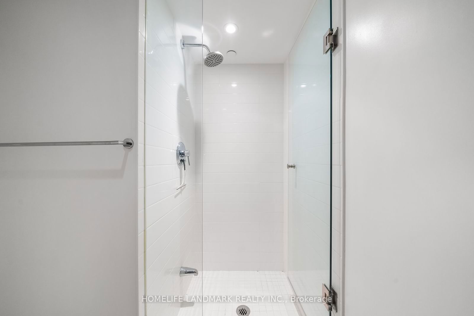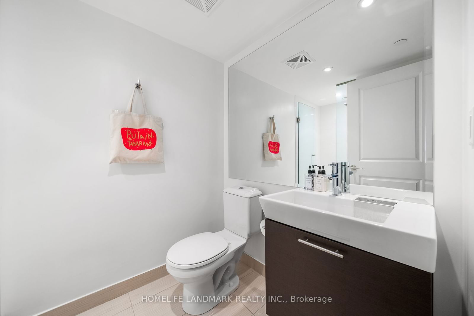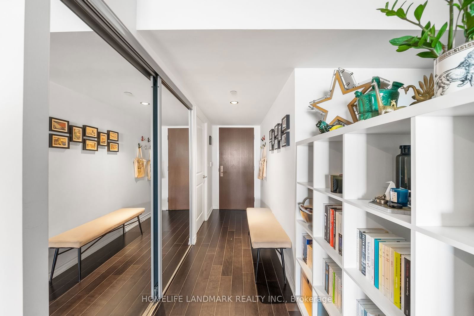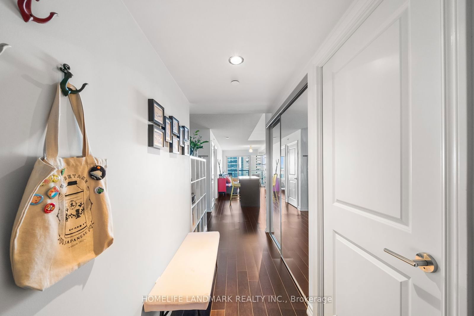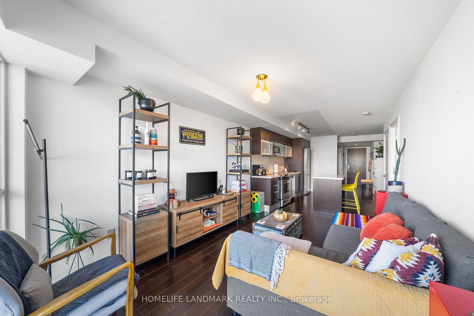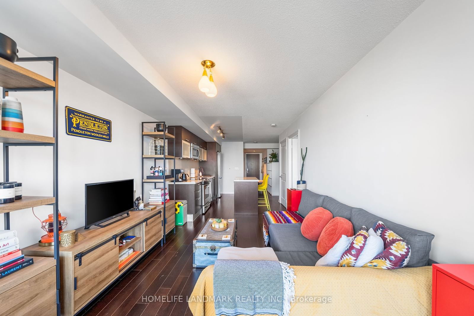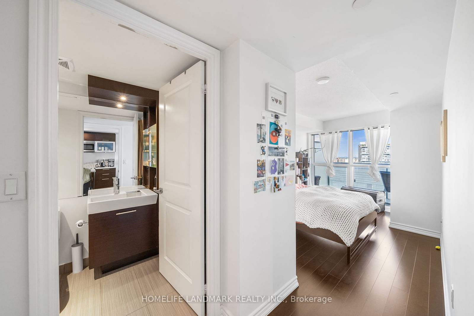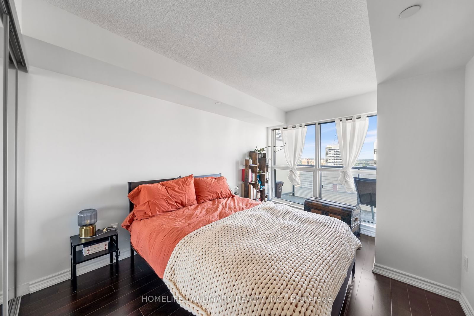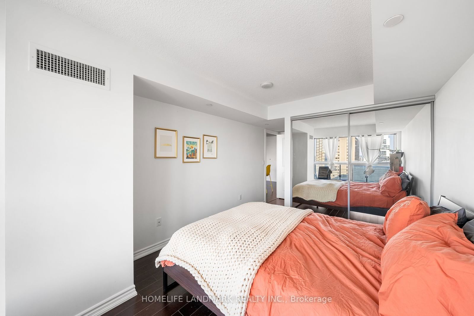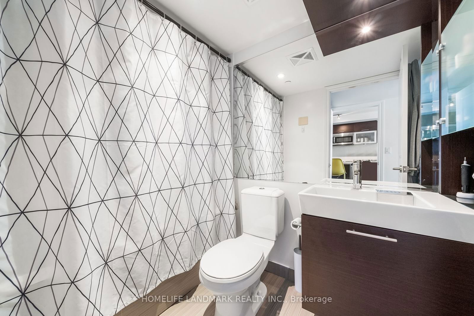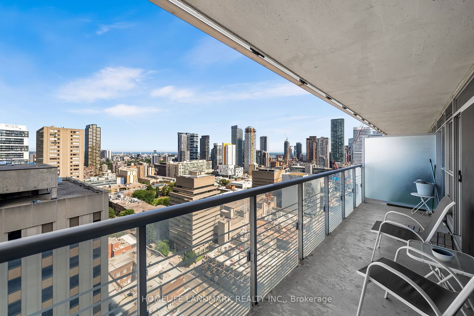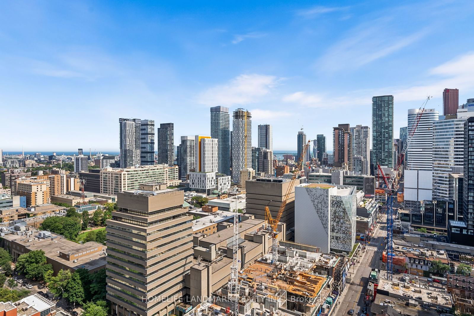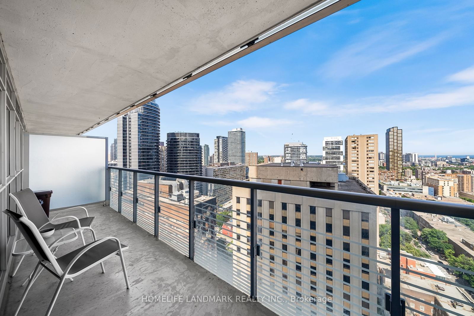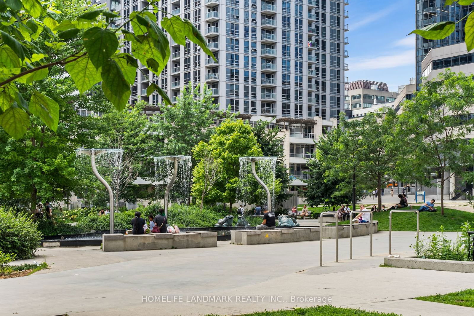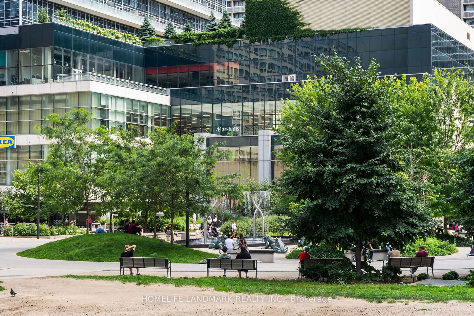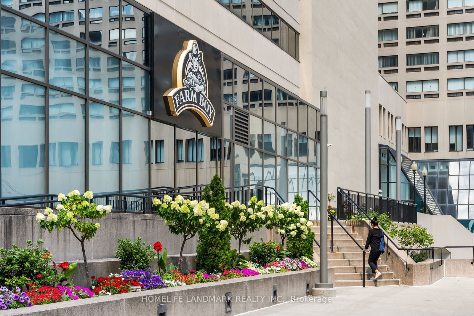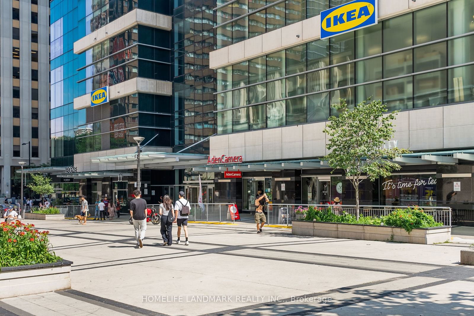2403 - 386 Yonge St
Listing History
Unit Highlights
Maintenance Fees
Utility Type
- Air Conditioning
- Central Air
- Heat Source
- Gas
- Heating
- Forced Air
Room Dimensions
About this Listing
Downtown Living at Its Finest. This Exceptionally Laid out and Meticulously Well Maintained 1+1 Unit with 2 Full Bath together with the Convenience of an Owned Parking Space in the tallest residential Condo across Canada in One of the Most Sought-after Addresses is your Opportunity to Own a Piece of Downtown Toronto's Skyline. With 763 Sqft of Interior Living Space and 868 Sqft of total square footage, this Open Concept Layout Boast a Spacious Kitchen, Living Room, Bedroom and an Over-Sized Versatile Den that can be used as 2nd Bedroom, Office, Dining Room, or Simply Additional Living Space making it a highly Functional Space Tailored to Your Needs. Floor-to-Ceiling Windows Flood the Space With Natural Light, Creating a Bright and Inviting Atmosphere. The Unobstructed East Views from this High-Floor Unit are Nothing Short of Spectacular, Offering a Panoramic Vista of Toronto's Skyline and Ontario Lake. Impressive 100+ Sqft Expansive Balcony provides the Perfect Setting for Your Morning Coffee, Hosting Intimate Gatherings, or Simply Relaxing White Taking in the Breathtaking City and Lake Views. With Plenty of Room for Outdoor Furniture, You can Create Your Own Urban Oasis and Savor the Vibrant Energy of Downtown Toronto from the Comfort of Your Home.
ExtrasElegant Aura Tower: The Tallest Residential Condo in Canada as of today, World Class Amenities, One of the Most Convenient Location, Amazing Lay Out, Unobstructed East View, With PARKING in The Centre of Downtown Toronto.
homelife landmark realty inc.MLS® #C9054689
Amenities
Explore Neighbourhood
Similar Listings
Demographics
Based on the dissemination area as defined by Statistics Canada. A dissemination area contains, on average, approximately 200 – 400 households.
Price Trends
Maintenance Fees
Building Trends At Aura
Days on Strata
List vs Selling Price
Offer Competition
Turnover of Units
Property Value
Price Ranking
Sold Units
Rented Units
Best Value Rank
Appreciation Rank
Rental Yield
High Demand
Transaction Insights at 386 Yonge Street
| Studio | 1 Bed | 1 Bed + Den | 2 Bed | 2 Bed + Den | 3 Bed | 3 Bed + Den | |
|---|---|---|---|---|---|---|---|
| Price Range | No Data | $578,000 - $708,000 | $705,000 - $820,000 | $800,000 - $1,340,000 | $1,080,000 - $2,000,000 | $1,215,000 | No Data |
| Avg. Cost Per Sqft | No Data | $1,118 | $1,085 | $1,108 | $1,081 | $1,117 | No Data |
| Price Range | No Data | $2,200 - $4,500 | $2,600 - $3,850 | $2,900 - $4,600 | $3,800 - $6,250 | $3,995 - $5,300 | $5,600 |
| Avg. Wait for Unit Availability | No Data | 31 Days | 24 Days | 19 Days | 33 Days | 98 Days | 2135 Days |
| Avg. Wait for Unit Availability | No Data | 8 Days | 8 Days | 6 Days | 12 Days | 30 Days | 560 Days |
| Ratio of Units in Building | 1% | 20% | 24% | 33% | 19% | 6% | 1% |
Transactions vs Inventory
Total number of units listed and sold in Bay Street Corridor
