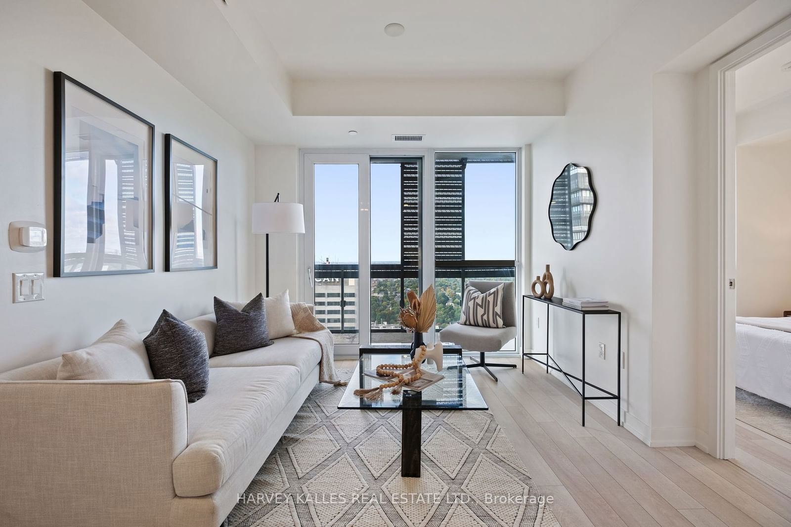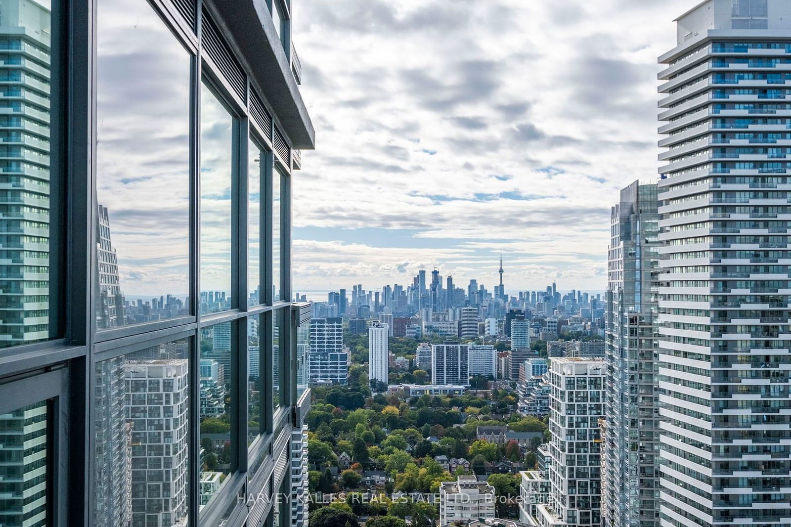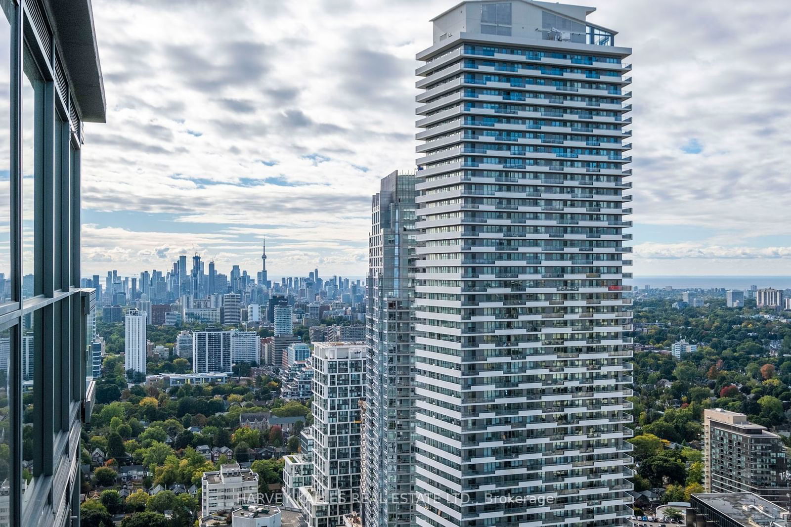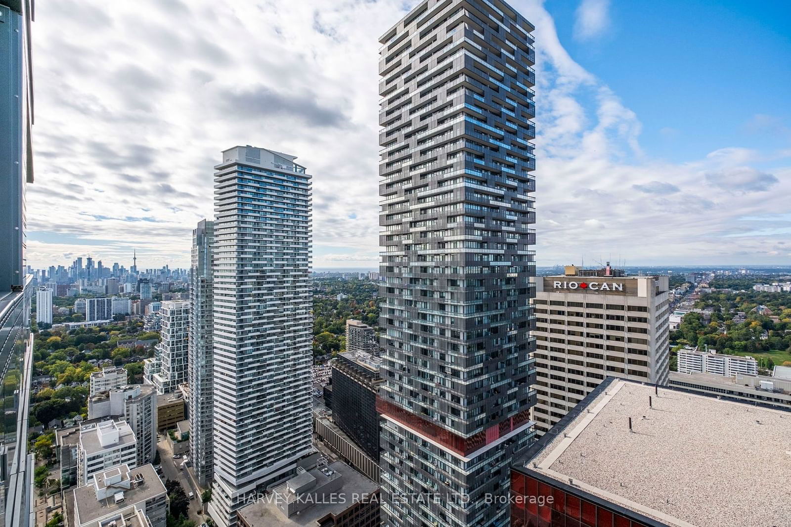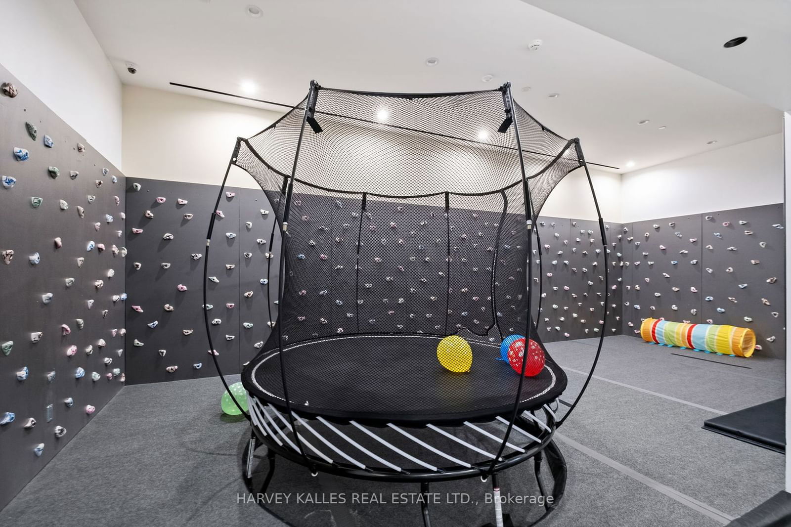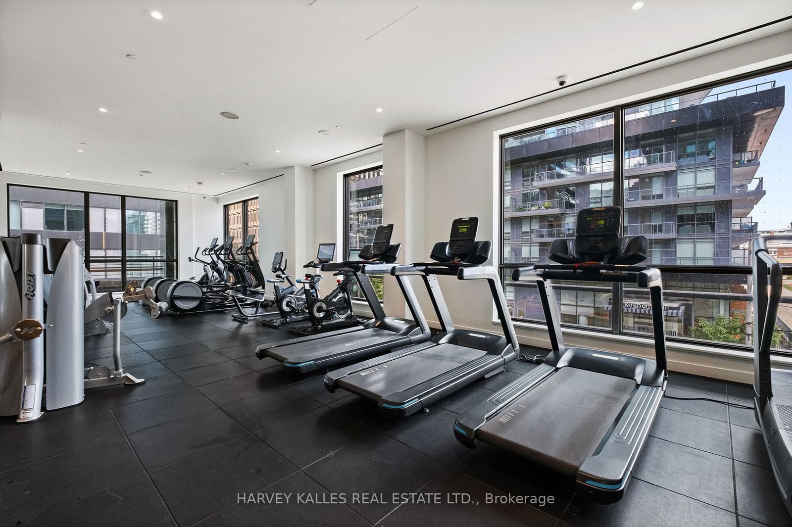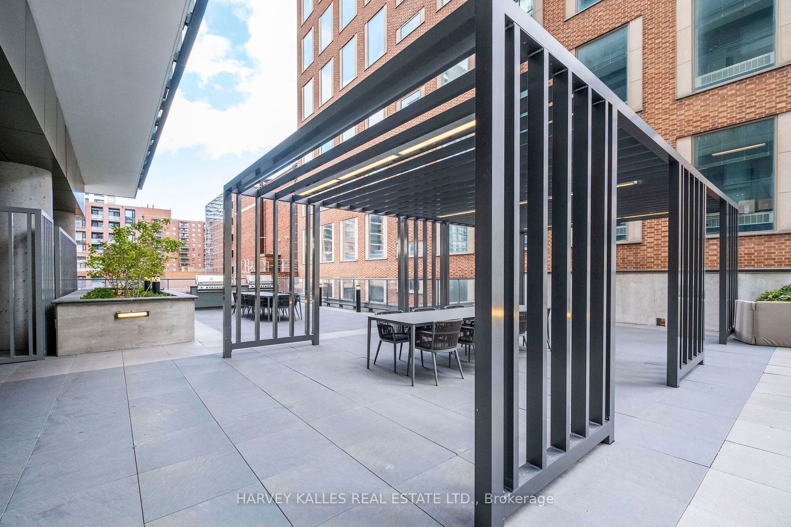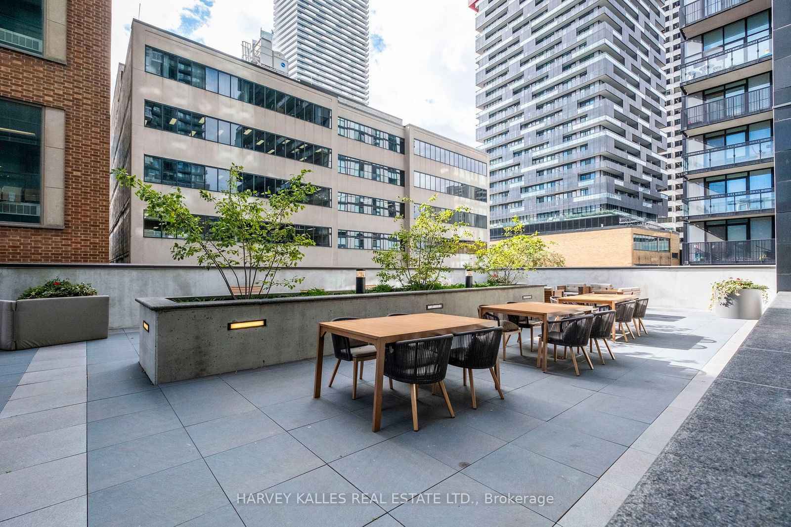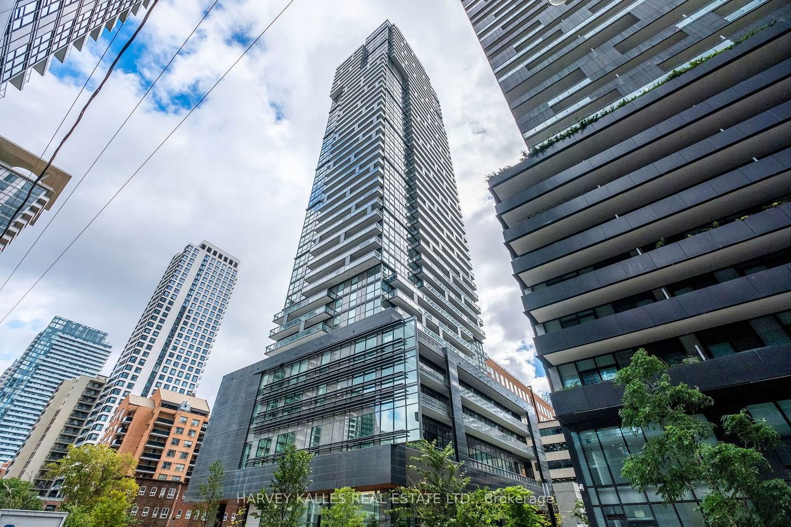4006 - 39 Roehampton Ave
Listing History
Unit Highlights
Maintenance Fees
Utility Type
- Air Conditioning
- Central Air
- Heat Source
- Gas
- Heating
- Forced Air
Room Dimensions
About this Listing
Experience views like never before from the 40th floor! This Bright, spacious, and upgraded 2 Bed 2 bath layout was one of the first sold out plans during the friends and family launch. Gorgeous Integrated appliances, 2 full bathrooms, stone countertops, in-suite laundry, and a massive balcony. Building amenities include a state of the art fitness centre, concierge, parcel lockers, yoga/palates room, theatre room, party room, games room lobby lounge with a fireplace and a huge outdoor terrace with Bbqs. The building also has direct indoor access to the Subway (TTC).
harvey kalles real estate ltd.MLS® #C9391951
Amenities
Explore Neighbourhood
Similar Listings
Demographics
Based on the dissemination area as defined by Statistics Canada. A dissemination area contains, on average, approximately 200 – 400 households.
Price Trends
Maintenance Fees
Building Trends At E2 Condos
Days on Strata
List vs Selling Price
Or in other words, the
Offer Competition
Turnover of Units
Property Value
Price Ranking
Sold Units
Rented Units
Best Value Rank
Appreciation Rank
Rental Yield
High Demand
Transaction Insights at 39 Roehampton Avenue
| 1 Bed | 1 Bed + Den | 2 Bed | 2 Bed + Den | 3 Bed | 3 Bed + Den | |
|---|---|---|---|---|---|---|
| Price Range | No Data | $590,000 - $695,000 | $680,000 - $760,000 | $745,000 - $880,000 | $894,000 - $1,880,000 | No Data |
| Avg. Cost Per Sqft | No Data | $1,024 | $1,062 | $977 | $1,114 | No Data |
| Price Range | $2,850 | $2,400 - $2,750 | $2,600 - $3,950 | $1,500 - $3,250 | $3,800 - $4,200 | No Data |
| Avg. Wait for Unit Availability | No Data | 313 Days | 40 Days | 42 Days | 76 Days | 28 Days |
| Avg. Wait for Unit Availability | 188 Days | 8 Days | 4 Days | 27 Days | 23 Days | No Data |
| Ratio of Units in Building | 6% | 27% | 50% | 8% | 11% | 1% |
Transactions vs Inventory
Total number of units listed and sold in Mount Pleasant West



