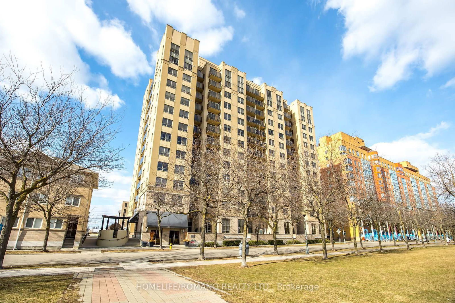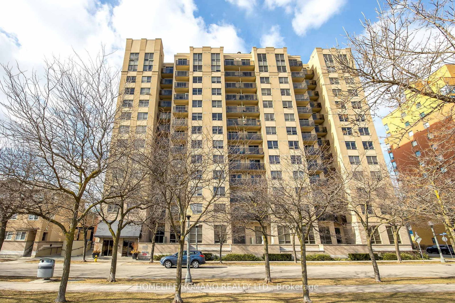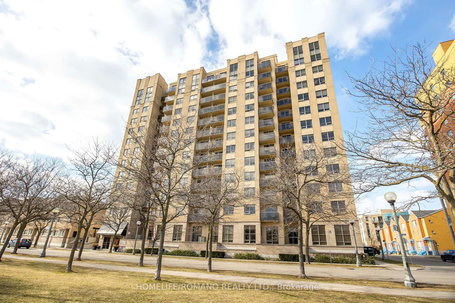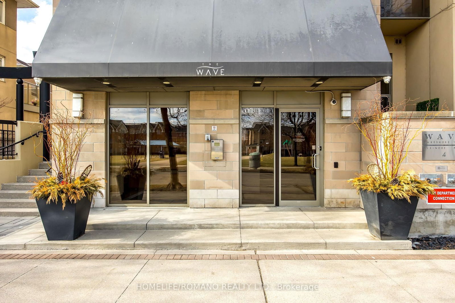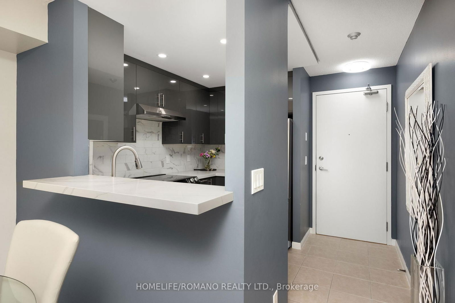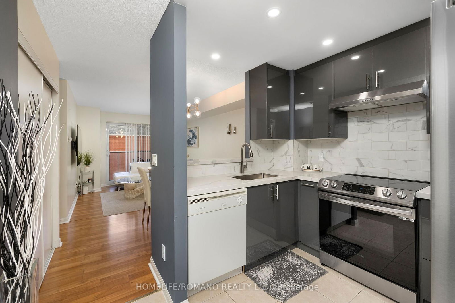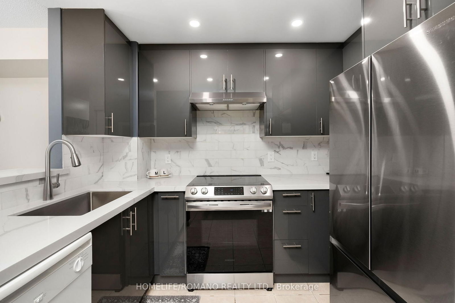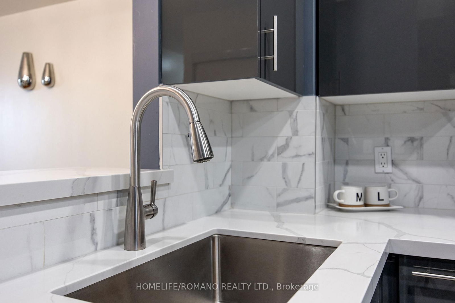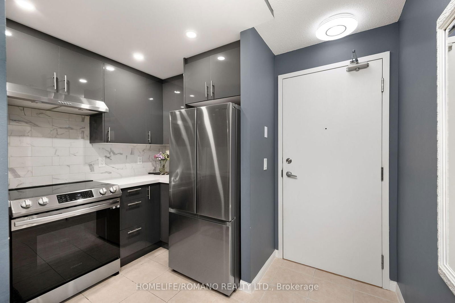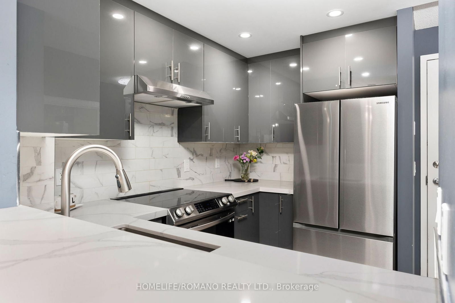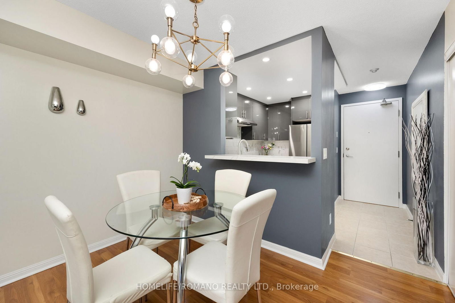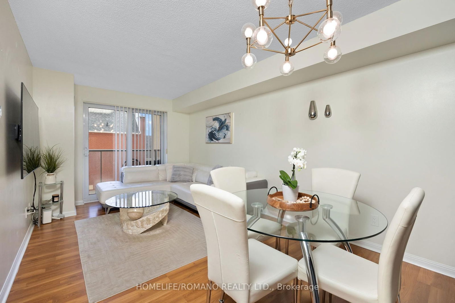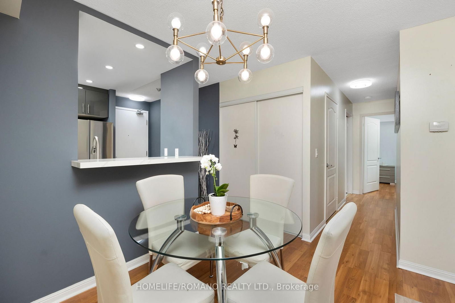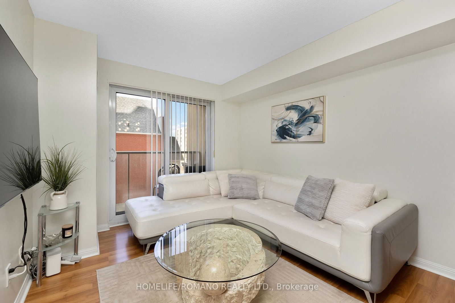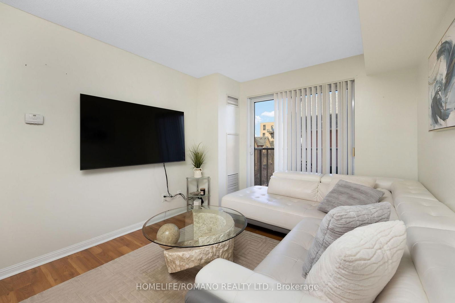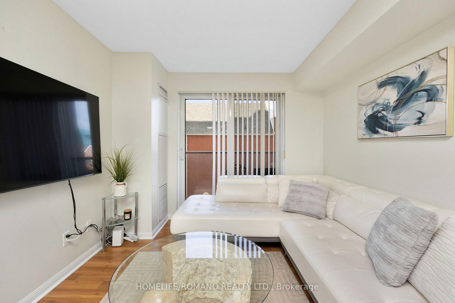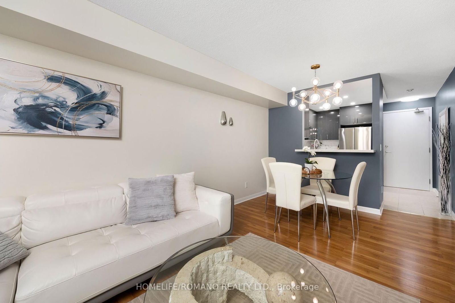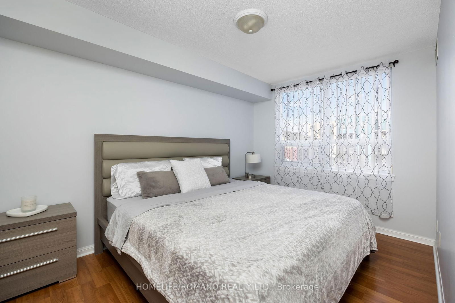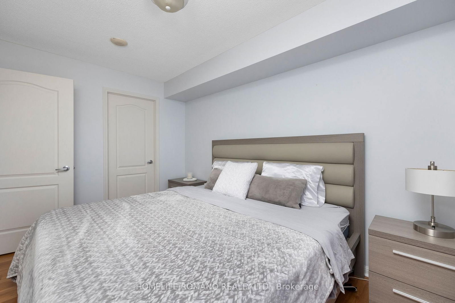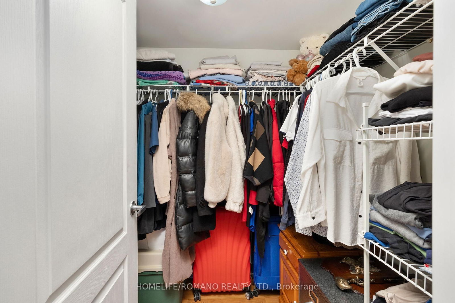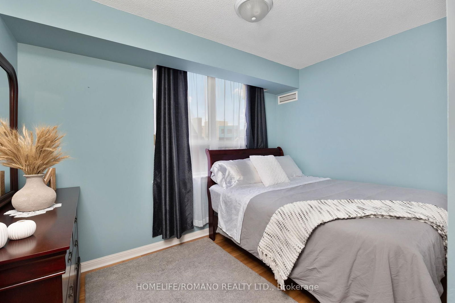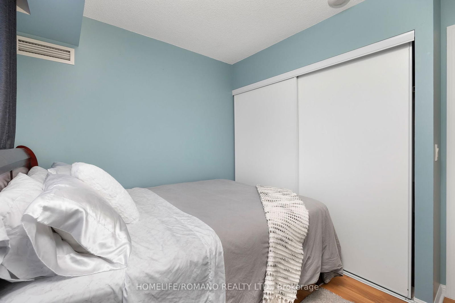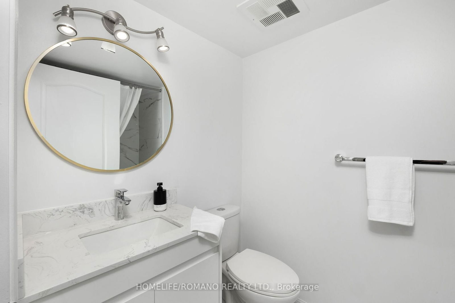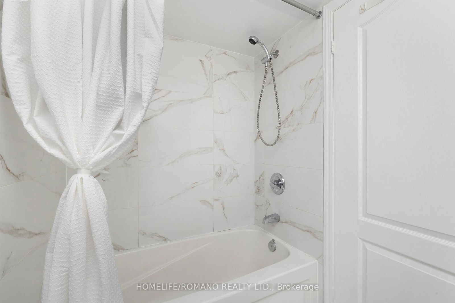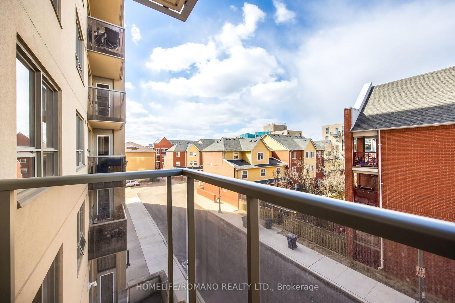302 - 4 Elsinore Path
Listing History
Details
Property Type:
Condo
Maintenance Fees:
$912/mth
Taxes:
$1,874 (2024)
Cost Per Sqft:
$757/sqft
Outdoor Space:
Balcony
Locker:
None
Exposure:
North
Possession Date:
June 1, 2025
Laundry:
Main
Amenities
About this Listing
Welcome to this beautifully upgraded condo in the sought-after Lakeshore Village - where modern living meets unbeatable convenience! This open-concept layout boasts over 700 sqft of thoughtfully designed living space, complete with 2 generously sized bedrooms, a private balcony and one parking spot. Step into the heart of the home: a freshly remodeled contemporary kitchen that will inspire your inner chef. Featuring sleek cabinetry, stunning stone countertops, stainless steel appliances, and a convenient breakfast bar overlooking a large combined living and dining area, with enough space for a dining table and bar stool seating ! Newly upgraded 4 piece bathroom is a true standout, with elegant porcelain tiles in the shower and new vanity topped with chic quartz counters. Well-maintained and well-connected, this gem has transit at your doorstep, and is just minutes from the Mimico GO Station, Islington TTC Station, and quick access to the QEW. Minutes from Humber College - Lakeshore Campus. 5 minutes away from High Park, and 10 minutes away from Downtown Toronto is a quick 10-minute drive. Enjoy the vibrant, community-focused atmosphere of Lakeshore Village in this completely turn-key condo unit!
ExtrasS/S Fridge; Stove; Dishwasher; Clothes Washer; Clothes Washer; All Existing Light Fixtures; All Existing Window Coverings;
homelife/romano realty ltd.MLS® #W12066497
Fees & Utilities
Maintenance Fees
Utility Type
Air Conditioning
Heat Source
Heating
Room Dimensions
Living
Walkout To Balcony, Open Concept, Laminate
Dining
Combined with Living, Open Concept, Laminate
Kitchen
Breakfast Bar, Stone Counter, Pot Lights
Primary
Walk-in Closet, Large Window, Laminate
2nd Bedroom
Large Closet, Large Window, Laminate
Similar Listings
Explore New Toronto
Commute Calculator
Mortgage Calculator
Demographics
Based on the dissemination area as defined by Statistics Canada. A dissemination area contains, on average, approximately 200 – 400 households.
Building Trends At The Wave Condos
Days on Strata
List vs Selling Price
Offer Competition
Turnover of Units
Property Value
Price Ranking
Sold Units
Rented Units
Best Value Rank
Appreciation Rank
Rental Yield
High Demand
Market Insights
Transaction Insights at The Wave Condos
| Studio | 1 Bed | 1 Bed + Den | 2 Bed | |
|---|---|---|---|---|
| Price Range | No Data | $397,000 - $405,000 | No Data | $410,000 - $490,200 |
| Avg. Cost Per Sqft | No Data | $794 | No Data | $630 |
| Price Range | $2,050 | $2,200 - $2,250 | No Data | $2,650 |
| Avg. Wait for Unit Availability | 298 Days | 74 Days | 232 Days | 83 Days |
| Avg. Wait for Unit Availability | 387 Days | 101 Days | 2424 Days | 218 Days |
| Ratio of Units in Building | 11% | 39% | 12% | 40% |
Market Inventory
Total number of units listed and sold in New Toronto
