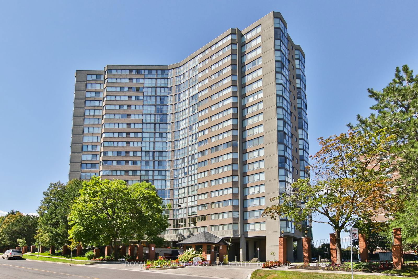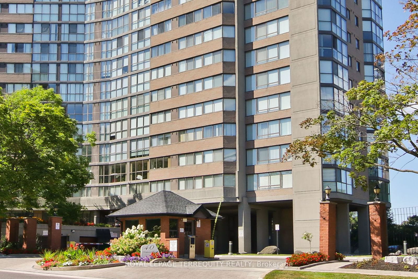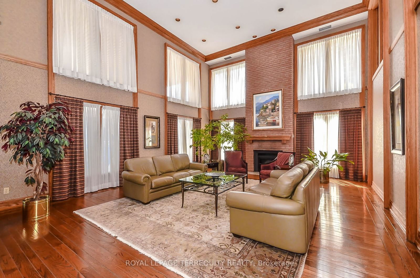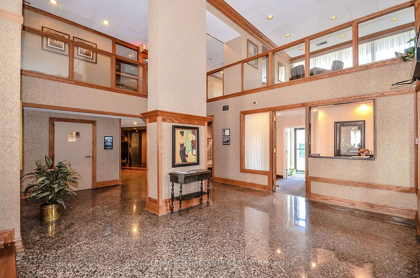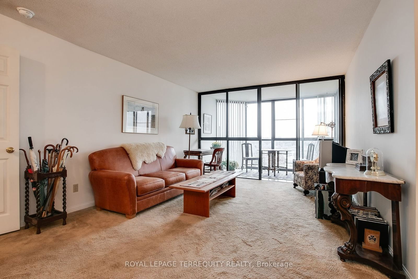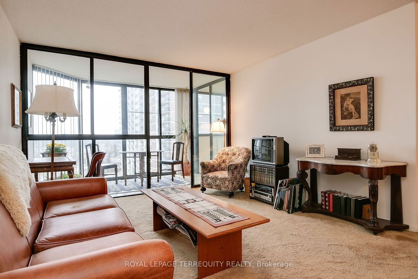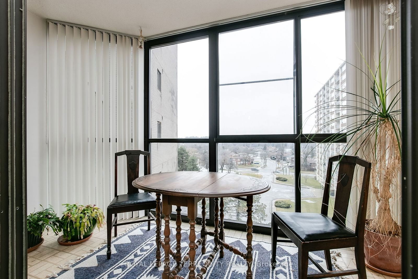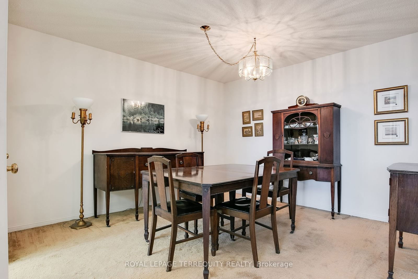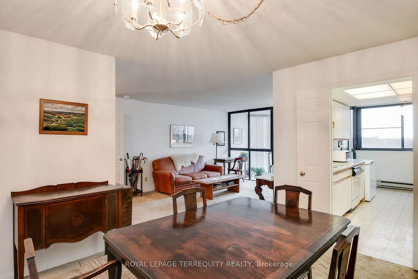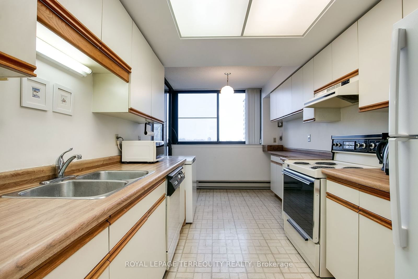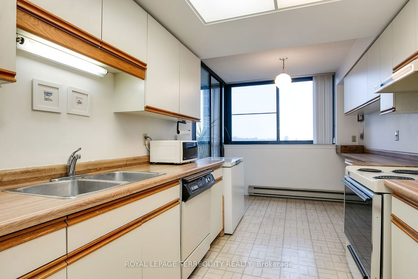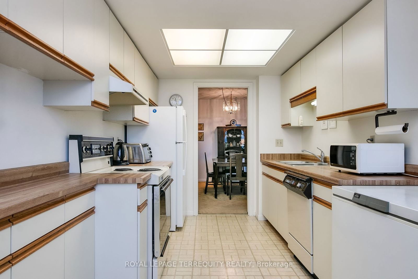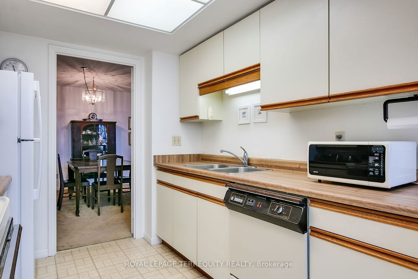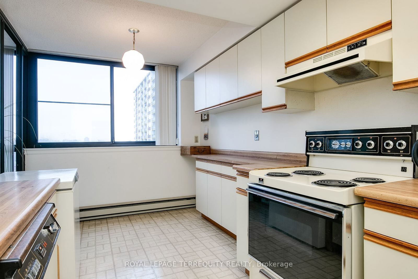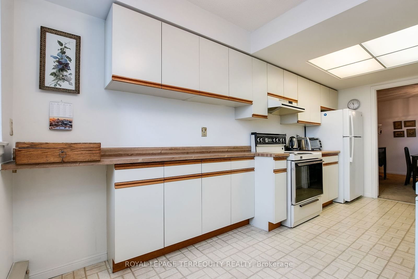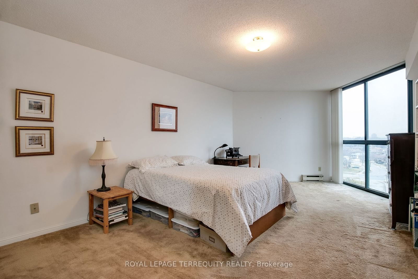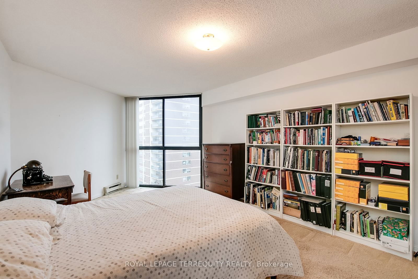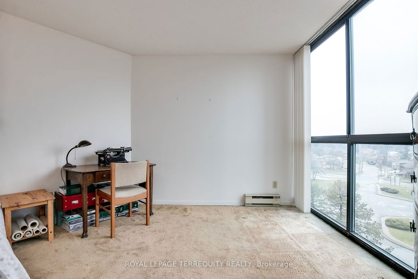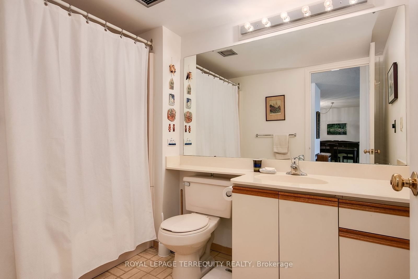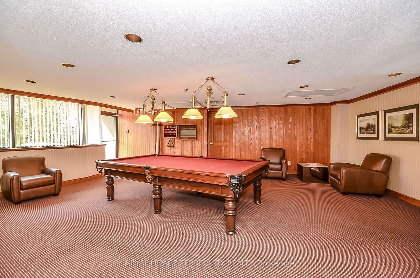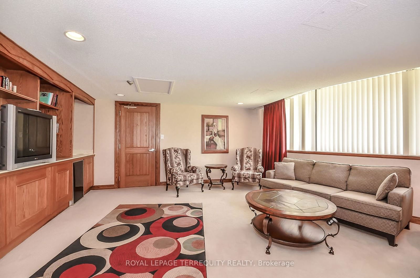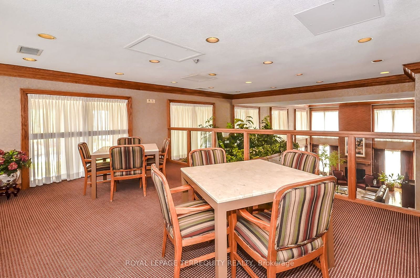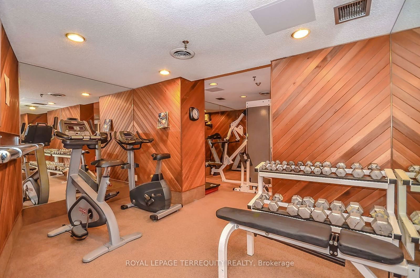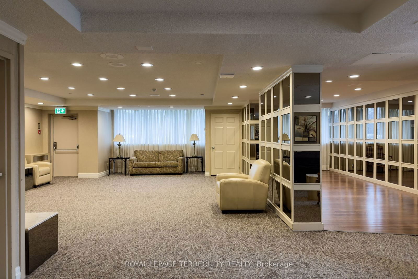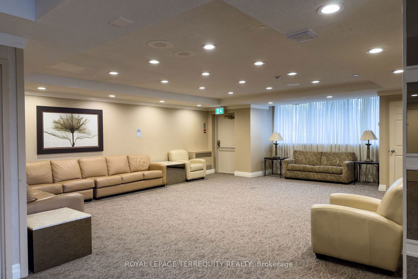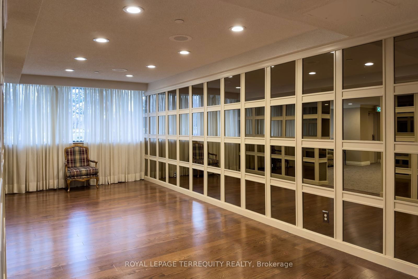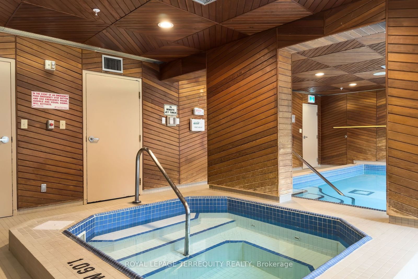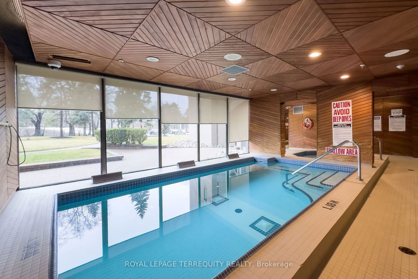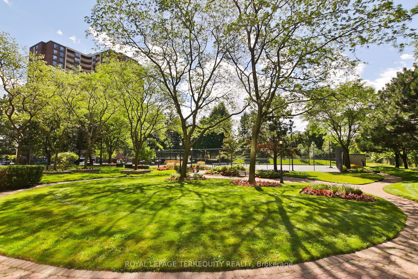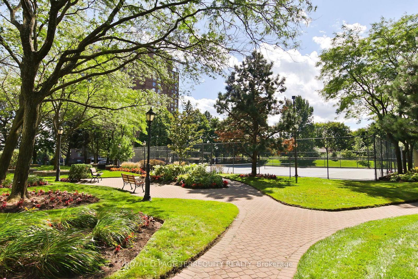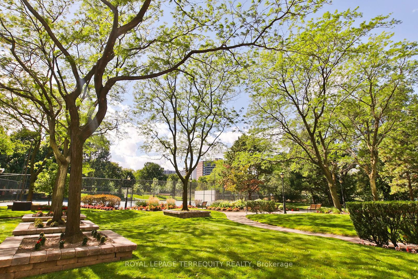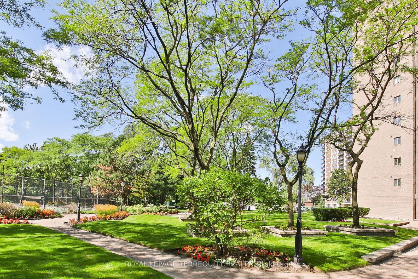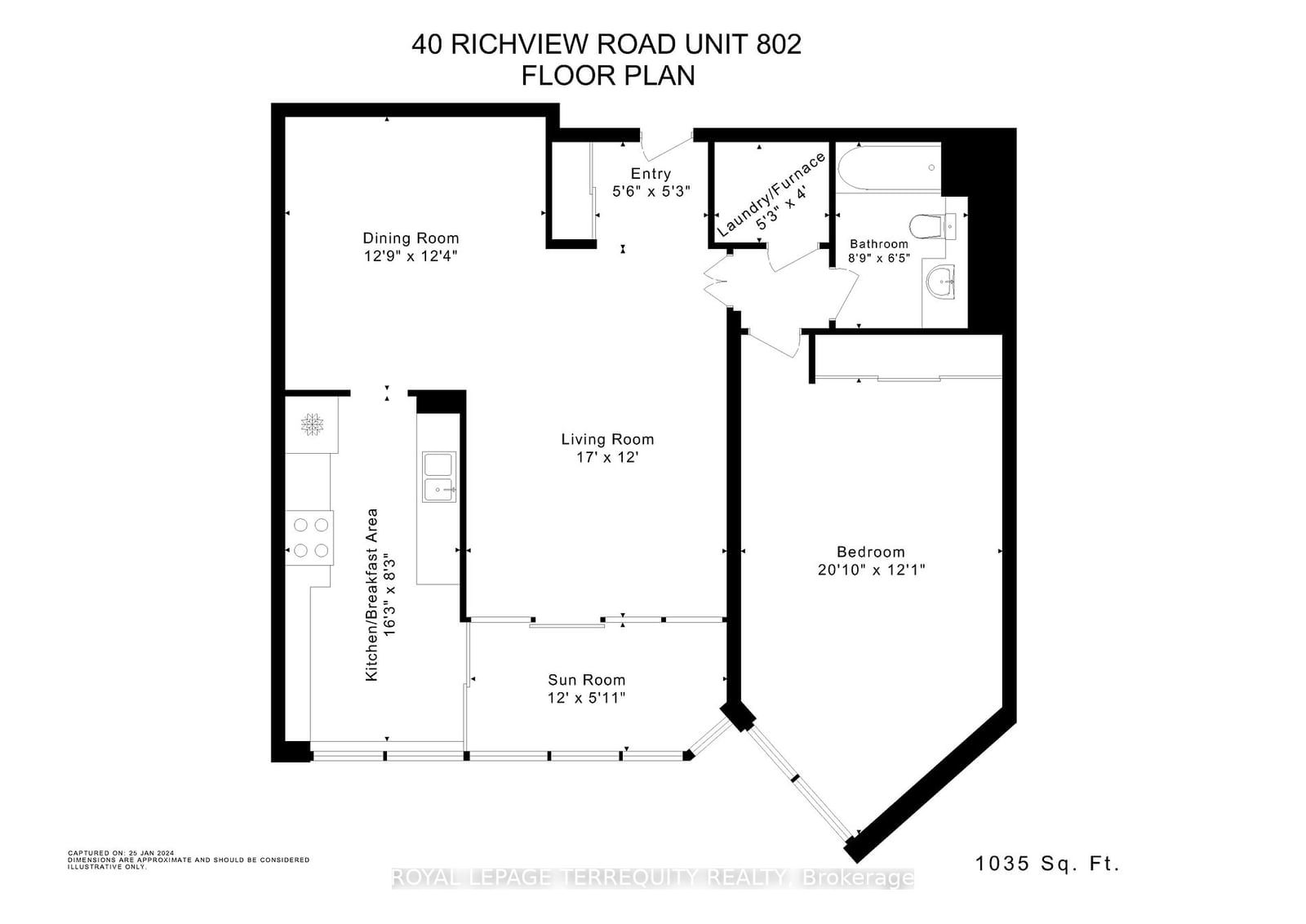802 - 40 Richview Rd
Listing History
Unit Highlights
Maintenance Fees
Utility Type
- Air Conditioning
- Central Air
- Heat Source
- Electric
- Heating
- Heat Pump
Room Dimensions
About this Listing
OFFERS ANYTIME - NO OFFER DATE! FANTASTIC ETOBICOKE CONDOMINIUM! 1035sqft of Open Concept Living Space with a Clear North View of a Park Like Setting on La Rose! Well Maintained by Proud Owner! Outstanding Layout and Open Concept Design Features Large Family Sized Eat in Kitchen with Spacious Breakfast Area, Spacious Living & Dining Rooms & Excellent Clear Views! A Fantastic Floor Plan for Entertaining! A Must See HUGE Primary Bedroom with Plenty of Room to Accommodate a Home Office! 5 Piece Bathroom with Jacuzzi! 1 Parking and 1 Locker Included! Maintenance Fees Included Heat and Hydro. Incredible Building Shows Like A 5 Star Resort with Gatehouse Security, Concierge, Plenty of Surface Visitor Parking, 4 Acres of Amenities with Tennis Courts, Indoor Pool, Gym, Guest Suites, Party & Media Room and Recently Renovated Hallways! All This in a Fantastic Etobicoke Location Steps to Current Transit & Future LRT Transit, The Humber Park with Walking Trails, Golfing and More! Outstanding TORONTO VALUE!!
ExtrasLARGE UNIT IS OVER 1000sqft! Huge Bedroom Can Accommodate a Home Office! Family Sized Kitchen! Gorgeous Clear North Views Of Park Like Setting On La Rose! 1 Parking & 1 Locker! FANTASTIC BUILDING & ETOBICOKE LOCATION!
royal lepage terrequity realtyMLS® #W9234601
Amenities
Explore Neighbourhood
Similar Listings
Demographics
Based on the dissemination area as defined by Statistics Canada. A dissemination area contains, on average, approximately 200 – 400 households.
Price Trends
Maintenance Fees
Building Trends At Humberview Heights Condos
Days on Strata
List vs Selling Price
Offer Competition
Turnover of Units
Property Value
Price Ranking
Sold Units
Rented Units
Best Value Rank
Appreciation Rank
Rental Yield
High Demand
Transaction Insights at 40 Richview Road
| 1 Bed | 1 Bed + Den | 2 Bed | 2 Bed + Den | 3 Bed | 3 Bed + Den | |
|---|---|---|---|---|---|---|
| Price Range | No Data | No Data | $626,000 - $690,000 | $605,000 - $625,000 | $899,900 | $755,000 |
| Avg. Cost Per Sqft | No Data | No Data | $547 | $523 | $526 | $461 |
| Price Range | No Data | No Data | No Data | No Data | $3,500 | No Data |
| Avg. Wait for Unit Availability | 371 Days | 524 Days | 61 Days | 290 Days | 213 Days | 368 Days |
| Avg. Wait for Unit Availability | 303 Days | No Data | 368 Days | 532 Days | 519 Days | No Data |
| Ratio of Units in Building | 12% | 7% | 54% | 8% | 21% | 1% |
Transactions vs Inventory
Total number of units listed and sold in Forest Hill South
