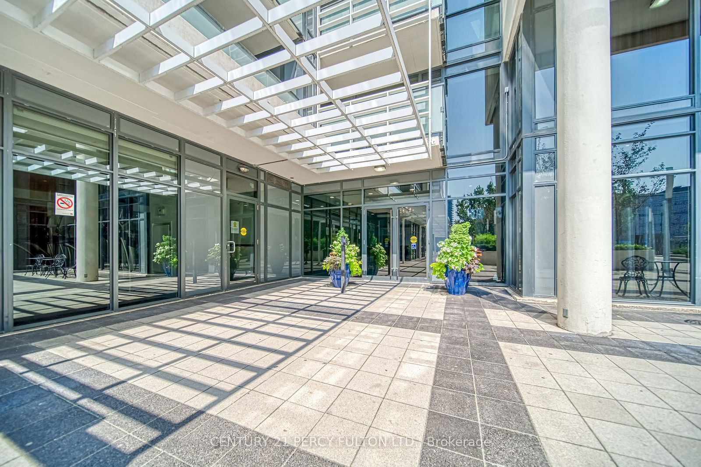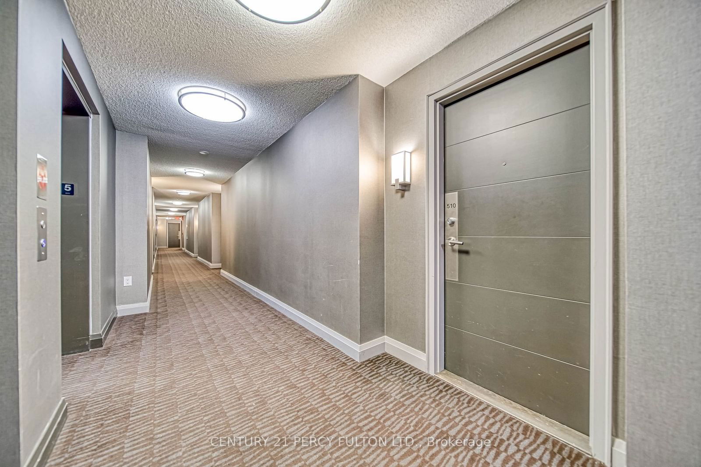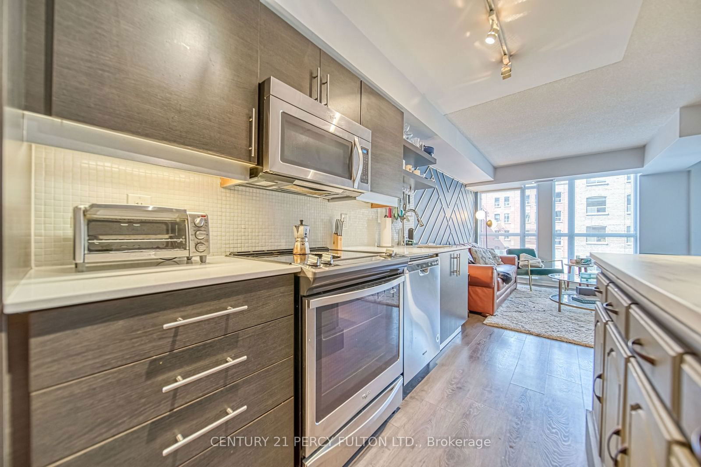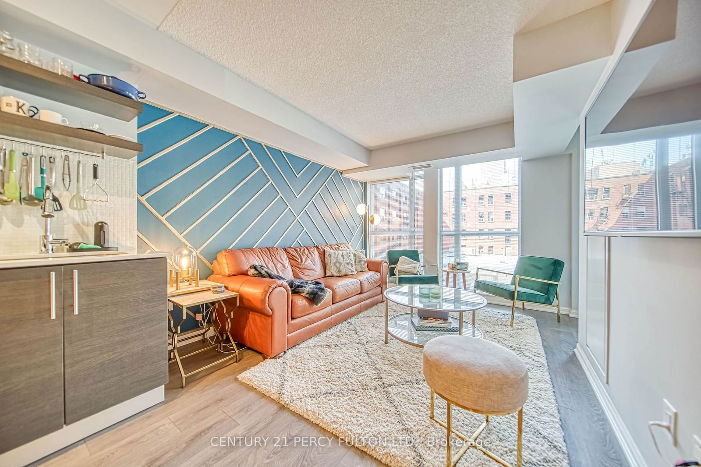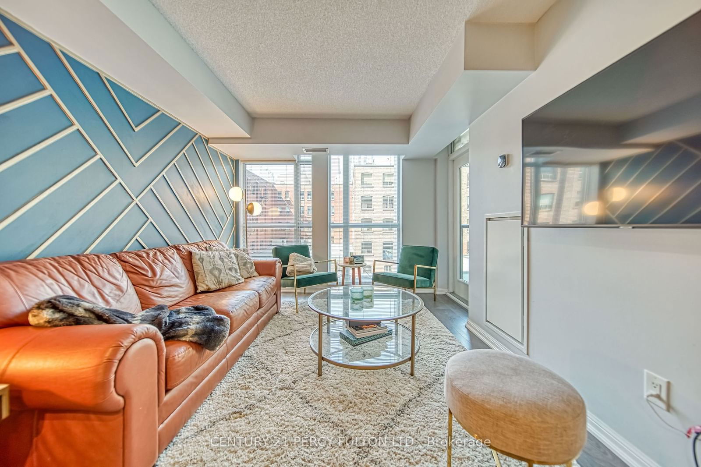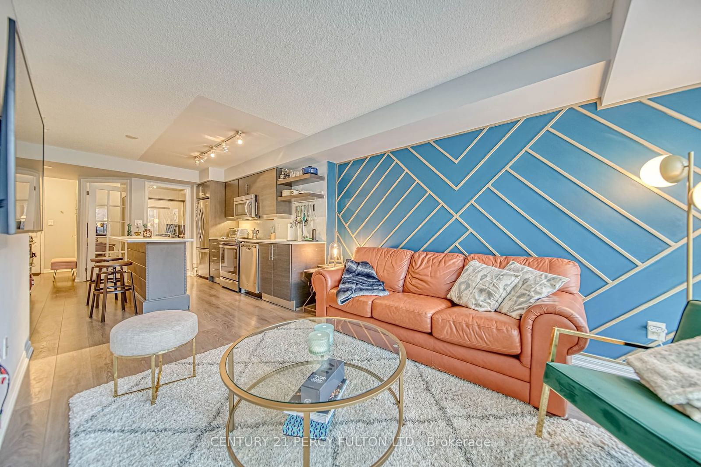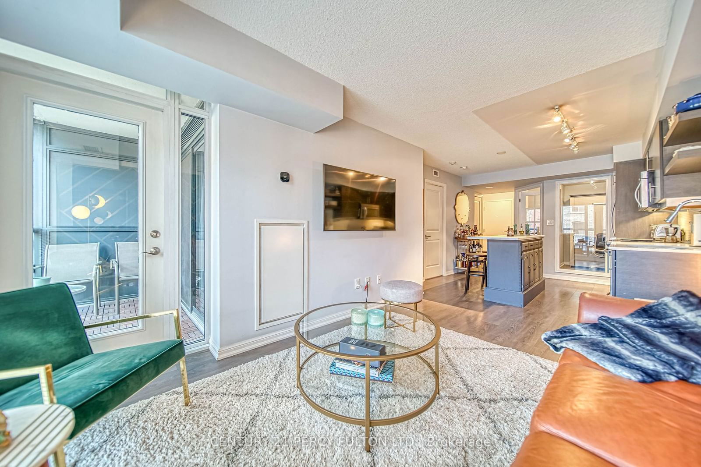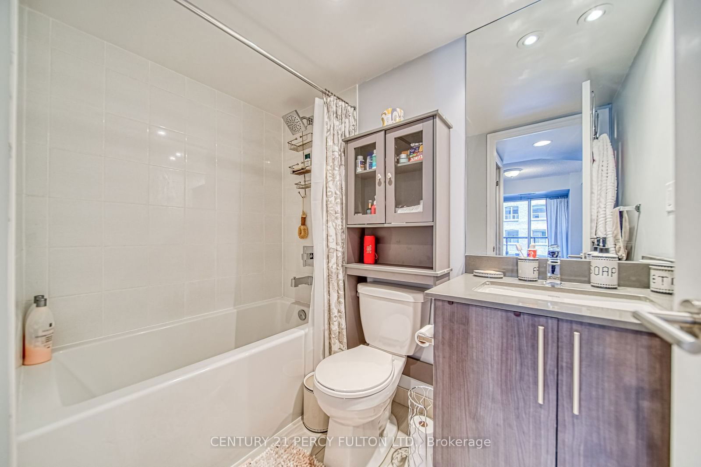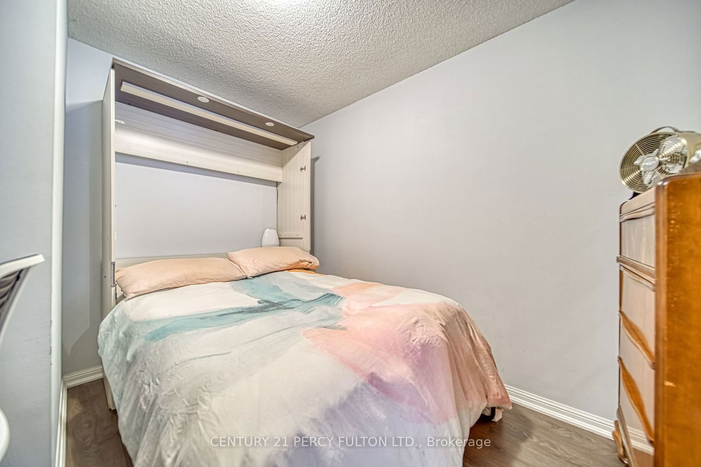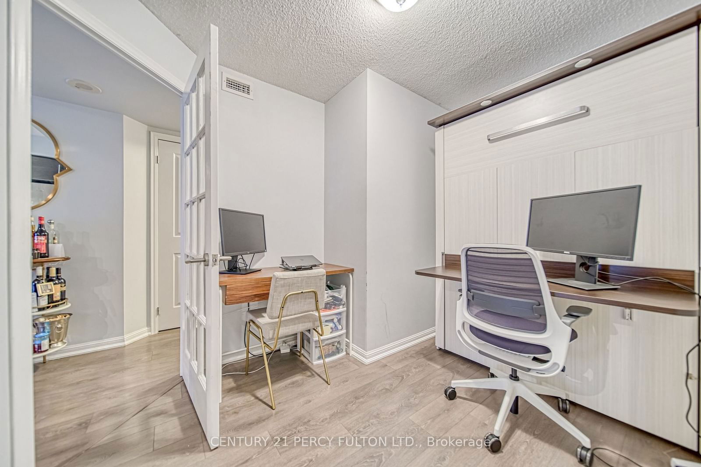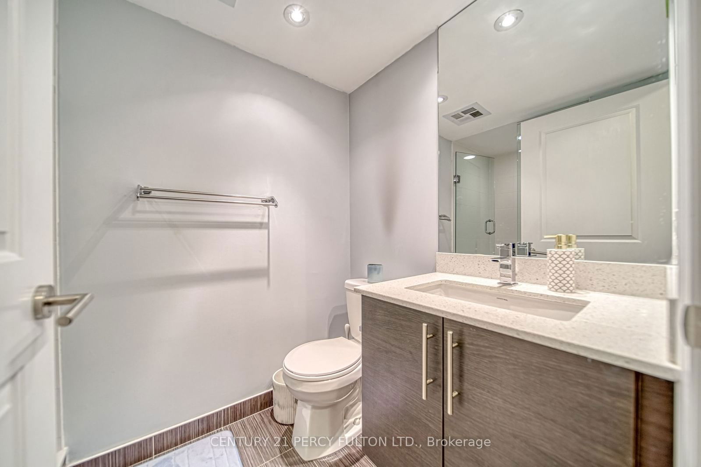510 - 400 Adelaide St E
Listing History
Unit Highlights
Utilities Included
Utility Type
- Air Conditioning
- Central Air
- Heat Source
- Gas
- Heating
- Forced Air
Room Dimensions
About this Listing
Beautiful open-concept design featuring high-end finishes like laminate flooring, stainless steel appliances, quartz countertops, and an undermount sink. The large master bedroom includes a full ensuite bathroom, walk-in closet, and one of two entries to the balcony. The den, equipped with both a window and door, is versatile enough to serve as an office or guest room. With a walk score of 98 and transit score of 100, it's just minutes from Union Station, St. Lawrence Market, and a 5-minute drive to the DVP, making this home a perfect blend of comfort and convenience. **EXTRAS** Fridge, Microwave, Oven/Stove, Dishwasher, Washer/Dryer, Window Coverings, Light Fixtures
century 21 percy fulton ltd.MLS® #C11964528
Amenities
Explore Neighbourhood
Similar Listings
Demographics
Based on the dissemination area as defined by Statistics Canada. A dissemination area contains, on average, approximately 200 – 400 households.
Price Trends
Maintenance Fees
Building Trends At Ivory on Adelaide
Days on Strata
List vs Selling Price
Offer Competition
Turnover of Units
Property Value
Price Ranking
Sold Units
Rented Units
Best Value Rank
Appreciation Rank
Rental Yield
High Demand
Transaction Insights at 400 Adelaide Street E
| 1 Bed | 1 Bed + Den | 2 Bed | 2 Bed + Den | 3 Bed | |
|---|---|---|---|---|---|
| Price Range | $583,000 | $620,000 - $700,000 | $655,000 - $940,000 | No Data | No Data |
| Avg. Cost Per Sqft | $906 | $1,059 | $863 | No Data | No Data |
| Price Range | $2,100 - $2,440 | $2,300 - $3,350 | $2,900 - $3,325 | No Data | No Data |
| Avg. Wait for Unit Availability | 82 Days | 41 Days | 65 Days | No Data | 494 Days |
| Avg. Wait for Unit Availability | 22 Days | 16 Days | 44 Days | No Data | 839 Days |
| Ratio of Units in Building | 32% | 47% | 21% | 1% | 1% |
Transactions vs Inventory
Total number of units listed and leased in St. Lawrence

