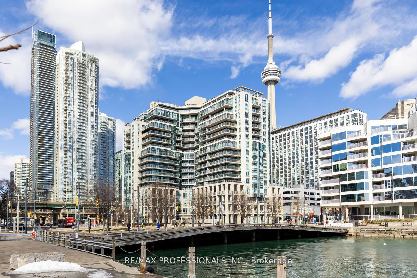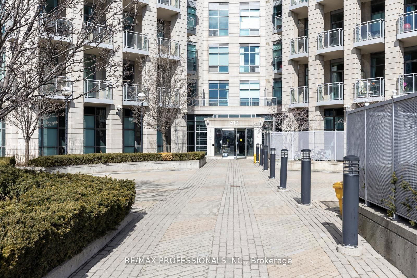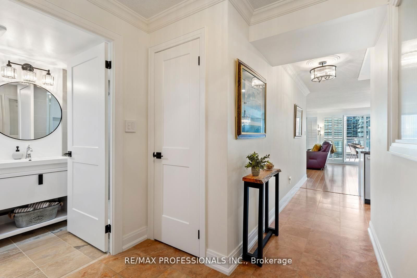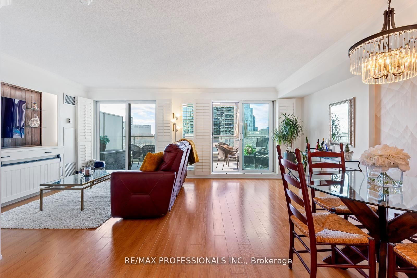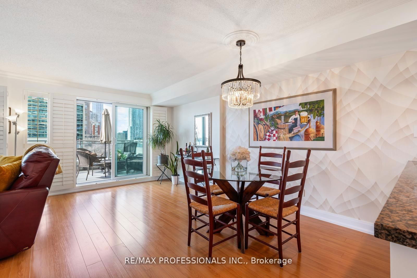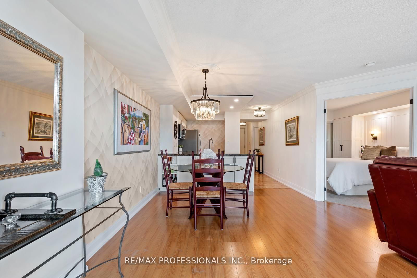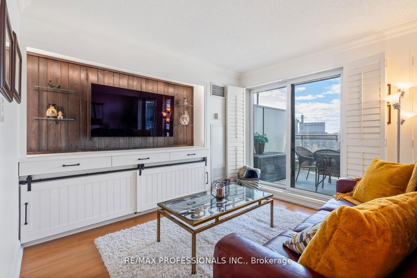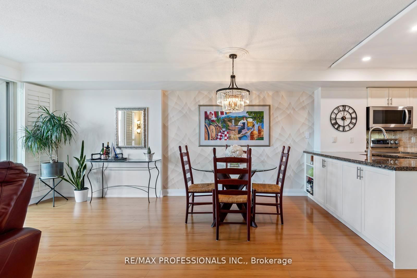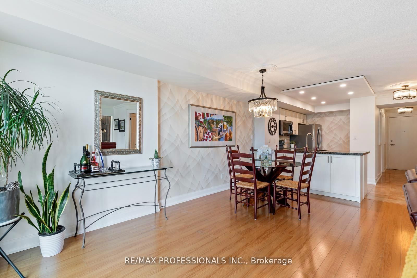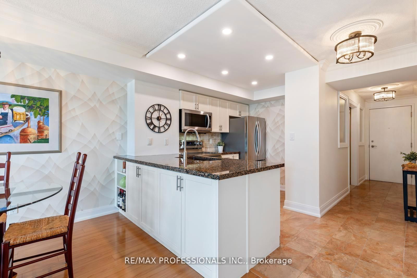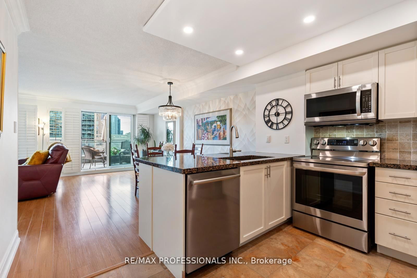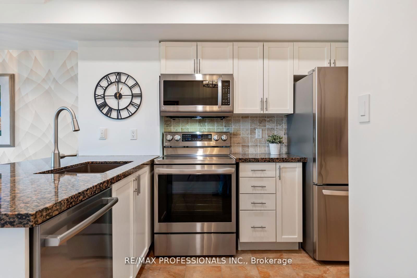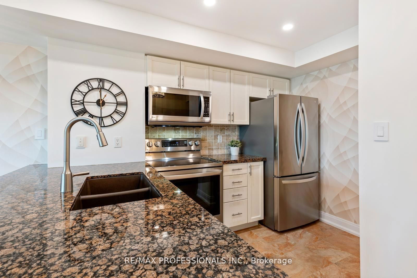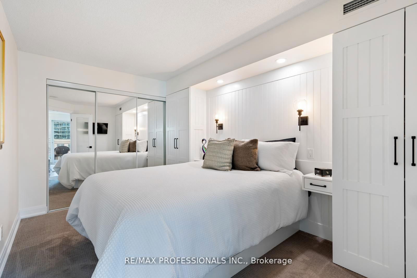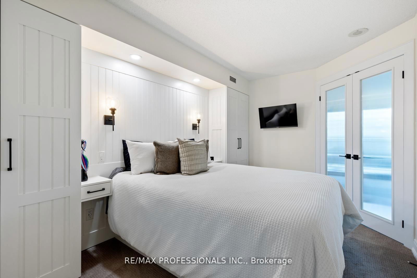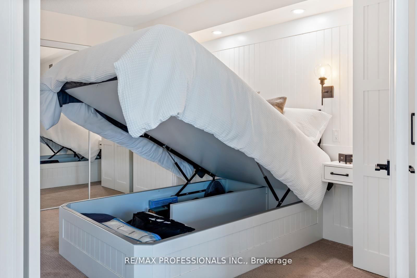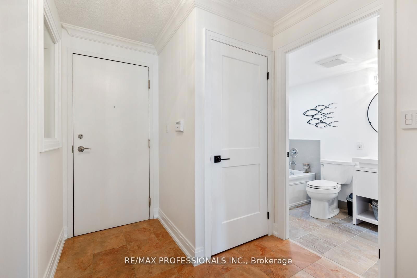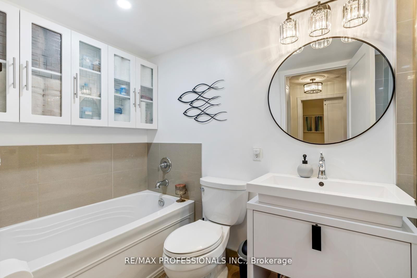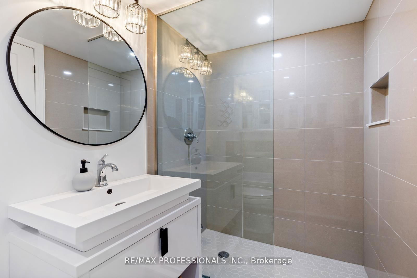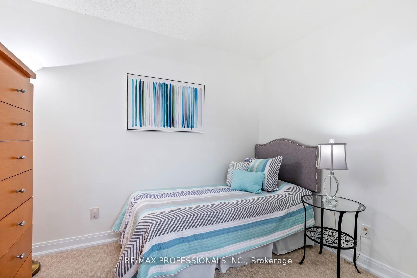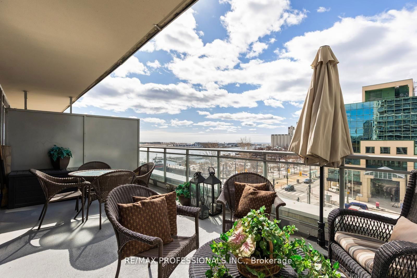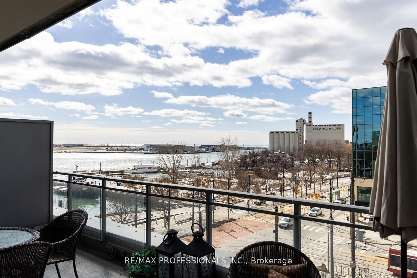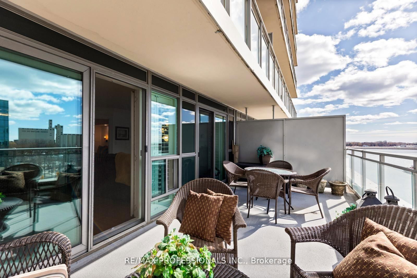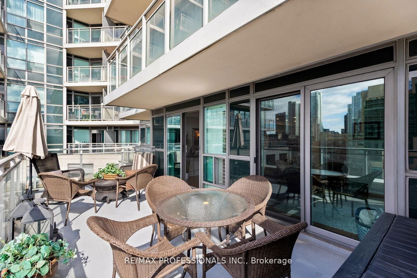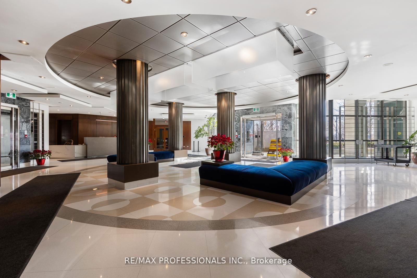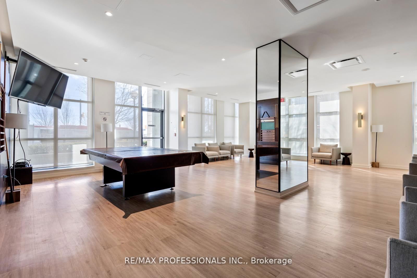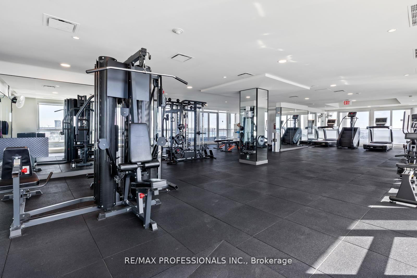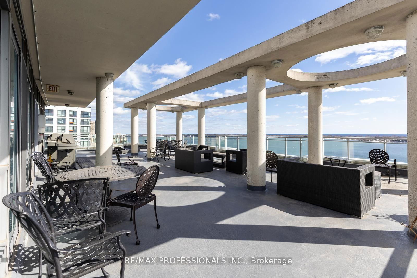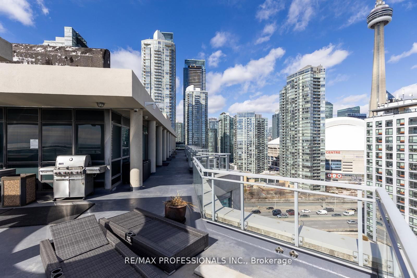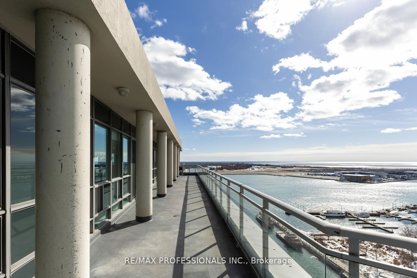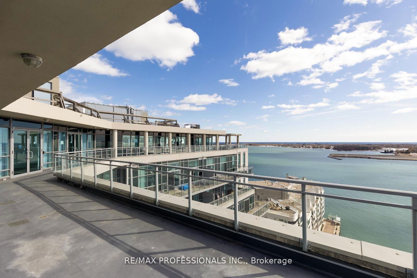517 - 410 Queens Quay W
Listing History
Details
Property Type:
Condo
Maintenance Fees:
$1,122/mth
Taxes:
$3,476 (2024)
Cost Per Sqft:
$1,000/sqft
Outdoor Space:
Terrace
Locker:
None
Exposure:
South West
Possession Date:
As Soon As Possible
Laundry:
Main
Amenities
About this Listing
Luxury 2-Bedroom Waterfront Condo with Expansive Terrace 410 Queens Quay W, Toronto. Welcome to this stunningly renovated 2-bedroom condo at 410 Queens Quay W, where modern elegance meets breathtaking waterfront views. This southwest-facing suite boasts a rare 200 sq. ft. terrace, offering incredible afternoon sun, a front-row seat to the Toronto Music Garden and the serene beauty of boats gliding through the harbour. Inside, no detail has been overlooked. The unit features new appliances, new doors and trim throughout, and a fully renovated 4-piece bathroom with a large stand-alone shower. The primary bedroom is outfitted with a custom-built bed with storage, and matching his and her wardrobes. A custom-built entertainment unit in the living area adds both style and functionality. Elegant new lighting throughout creates a warm and inviting ambiance. Located in a luxury waterfront building, residents enjoy top-tier amenities, including a state-of-the-art fitness center, two party rooms, two guest suites, one of the best panoramic rooftop patios in the city, a 24-hour concierge, and more. With the lake, parks, transit, and downtown attractions just steps away, this is waterfront living at its absolute best!
ExtrasExisting: Fridge, Stove, Dishwasher, Built-In Microwave Range Hood, Washer, Dryer, All Electric Light Fixtures, All Window Coverings, All Bathroom Mirrors, Heating and Cooling Unit, Built in Bed in Primary Bedroom with Storage
re/max professionals inc.MLS® #C12081245
Fees & Utilities
Maintenance Fees
Utility Type
Air Conditioning
Heat Source
Heating
Room Dimensions
Living
Walkout To Terrace, Laminate, California Shutters
Dining
Combined with Living, Laminate, Crown Moulding
Kitchen
Double Sink, Granite Counter, Built-in Bar
Primary
French Doors, Double Closet, Mirrored Closet
2nd Bedroom
Stained Glass, French Doors, Carpet
Bathroom
Soaker, 4 Piece Bath, Separate Shower
Foyer
Stone Floor
Similar Listings
Explore The Waterfront
Commute Calculator
Mortgage Calculator
Demographics
Based on the dissemination area as defined by Statistics Canada. A dissemination area contains, on average, approximately 200 – 400 households.
Building Trends At Aqua
Days on Strata
List vs Selling Price
Offer Competition
Turnover of Units
Property Value
Price Ranking
Sold Units
Rented Units
Best Value Rank
Appreciation Rank
Rental Yield
High Demand
Market Insights
Transaction Insights at Aqua
| Studio | 1 Bed | 1 Bed + Den | 2 Bed | 2 Bed + Den | 3 Bed | |
|---|---|---|---|---|---|---|
| Price Range | $380,000 | $405,000 - $587,000 | $653,000 | No Data | $900,000 | $1,350,000 |
| Avg. Cost Per Sqft | $985 | $930 | $854 | No Data | $832 | $1,036 |
| Price Range | No Data | $2,250 - $3,000 | No Data | $2,800 - $3,200 | $4,250 | $4,495 |
| Avg. Wait for Unit Availability | 3076 Days | 51 Days | 196 Days | 158 Days | 514 Days | 405 Days |
| Avg. Wait for Unit Availability | 879 Days | 24 Days | 114 Days | 74 Days | 292 Days | 759 Days |
| Ratio of Units in Building | 2% | 62% | 14% | 16% | 7% | 2% |
Market Inventory
Total number of units listed and sold in Waterfront
