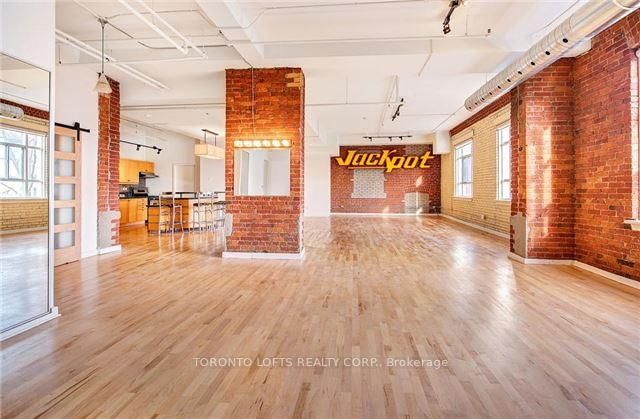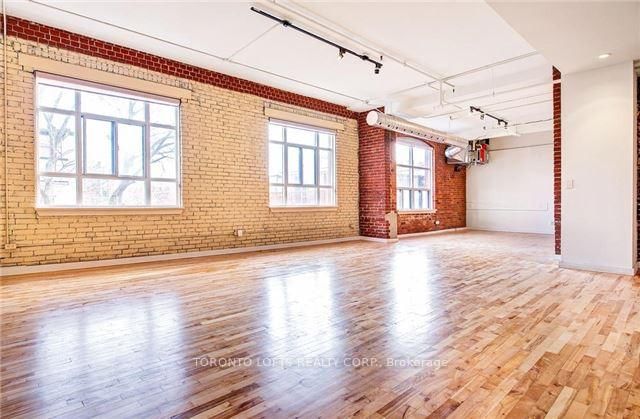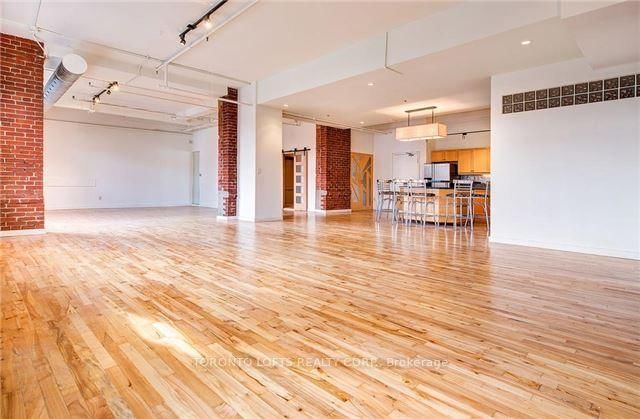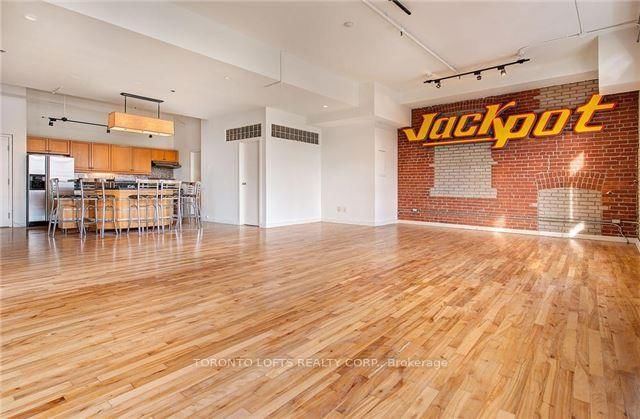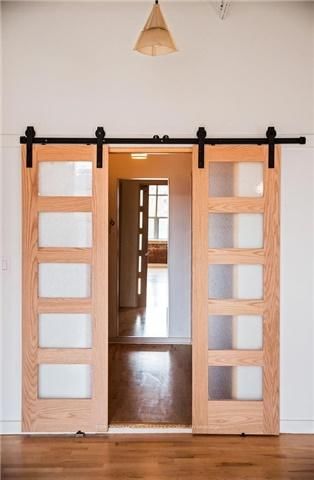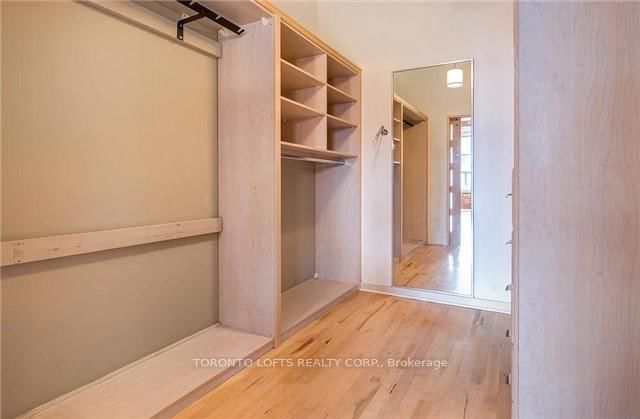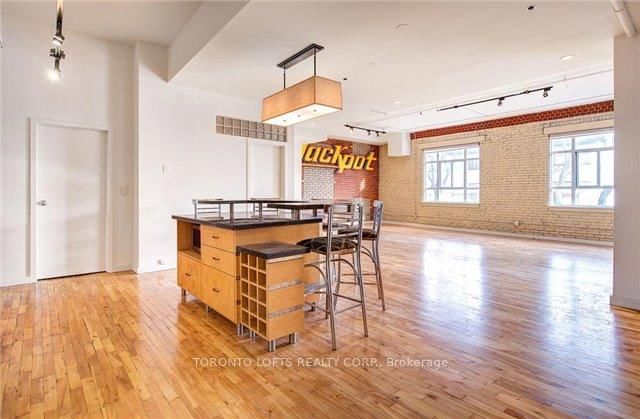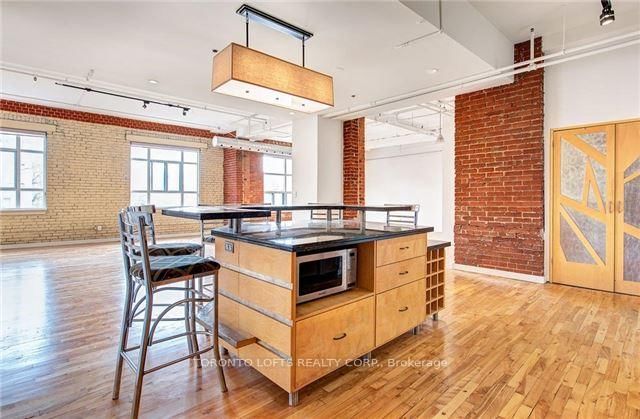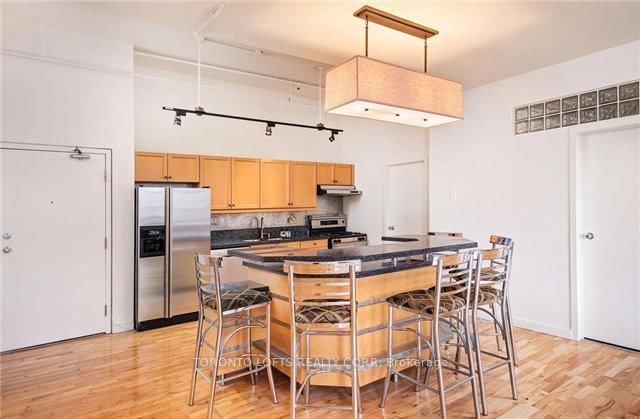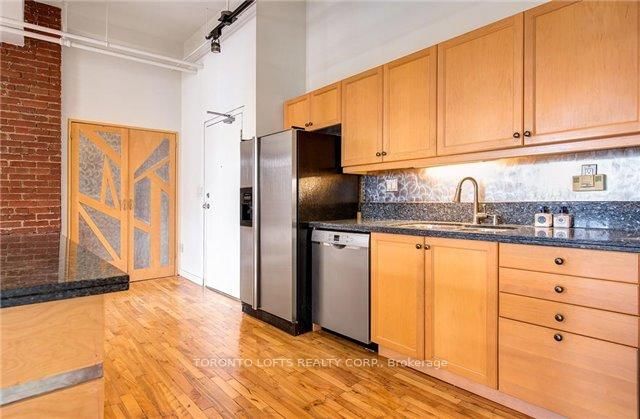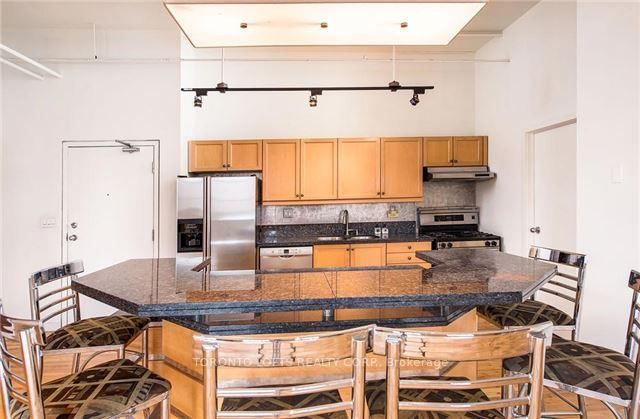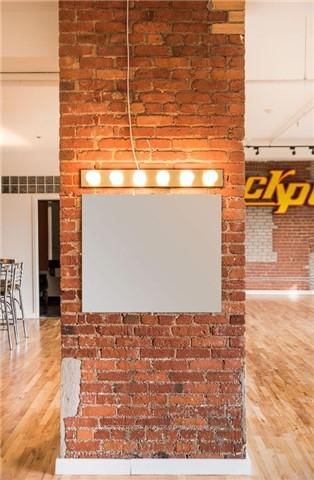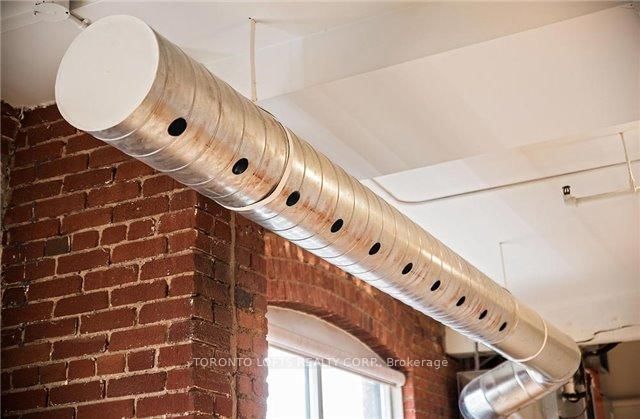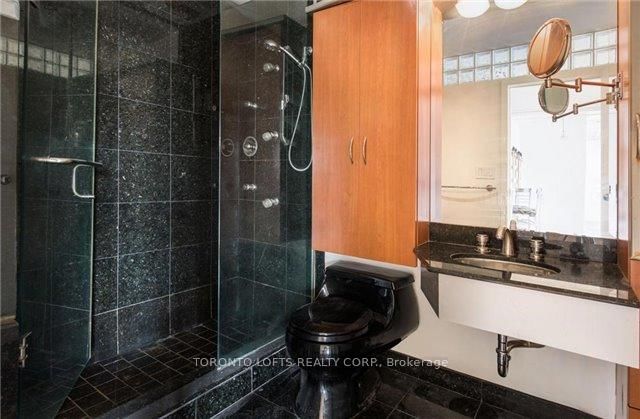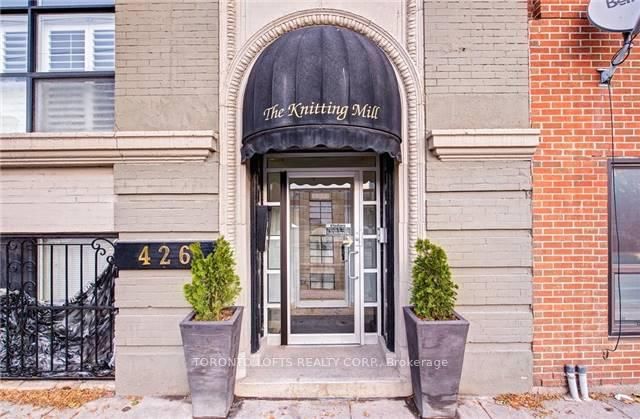204 - 426 Queen St E
Listing History
Details
Ownership Type:
Condominium
Property Type:
Hard Loft
Possession Date:
May 15, 2025
Lease Term:
1 Year
Utilities Included:
No
Outdoor Space:
None
Furnished:
No
Exposure:
East
Locker:
None
Laundry:
Main
Amenities
About this Listing
** Knitting Mill Lofts ** Rare Large 1375 Sf Authentic Loft W/Great Open Concept Flex Use Plan. Featuring High 11 Ft Ceilings, Original Exposed Brick Walls & Columns, Hwd Flrs, Modern Kit With S/S Appl's & Large Island & Brkfst Bar. Tons Of Light From 3 Large Warehouse Size Windows. Also Includes 1 Exterior Surface Pkg. Convenient Downtown East Locale. Close To Cafes, Restos & Pubs. Easy Access To Dvp & Gardiner/Lake Shore.
ExtrasS/S (Fridge, Stove, Micro), B/I Dw, W/D, Wdw Cvgs And Elfs
toronto lofts realty corp.MLS® #C12089048
Fees & Utilities
Utilities Included
Utility Type
Air Conditioning
Heat Source
Heating
Room Dimensions
Dining
Open Concept, Wood Floor
Similar Listings
Explore Regent Park
Commute Calculator
Mortgage Calculator
Demographics
Based on the dissemination area as defined by Statistics Canada. A dissemination area contains, on average, approximately 200 – 400 households.
Building Trends At The Knitting Mill Lofts
Days on Strata
List vs Selling Price
Or in other words, the
Offer Competition
Turnover of Units
Property Value
Price Ranking
Sold Units
Rented Units
Best Value Rank
Appreciation Rank
Rental Yield
High Demand
Market Insights
Transaction Insights at The Knitting Mill Lofts
| 1 Bed | 1 Bed + Den | 2 Bed | 2 Bed + Den | |
|---|---|---|---|---|
| Price Range | $549,000 | No Data | No Data | No Data |
| Avg. Cost Per Sqft | $784 | No Data | No Data | No Data |
| Price Range | No Data | No Data | No Data | No Data |
| Avg. Wait for Unit Availability | 233 Days | 409 Days | No Data | No Data |
| Avg. Wait for Unit Availability | 255 Days | 385 Days | 631 Days | 589 Days |
| Ratio of Units in Building | 68% | 25% | 4% | 4% |
Market Inventory
Total number of units listed and leased in Regent Park
