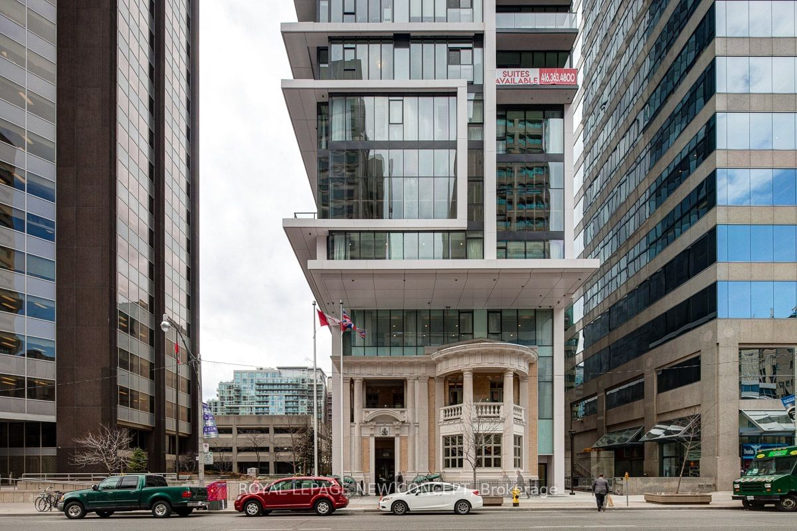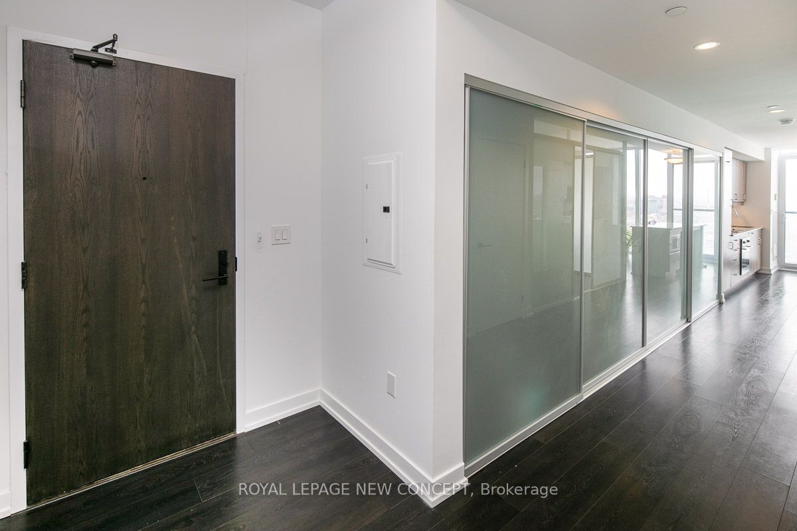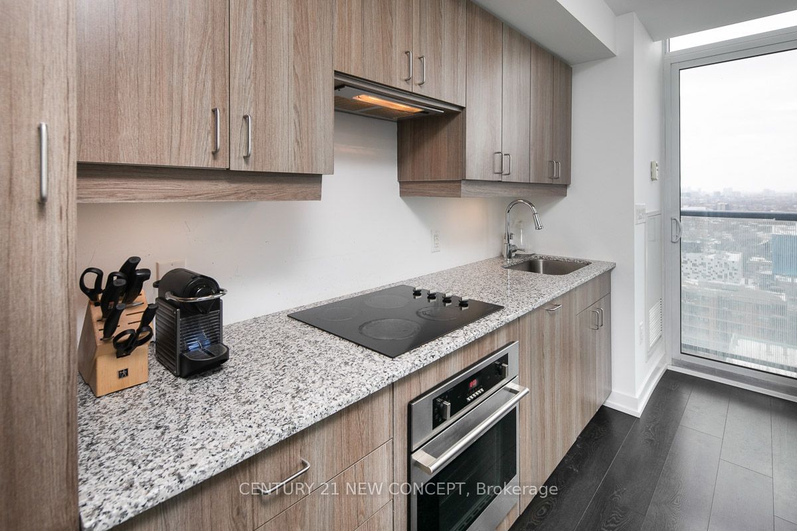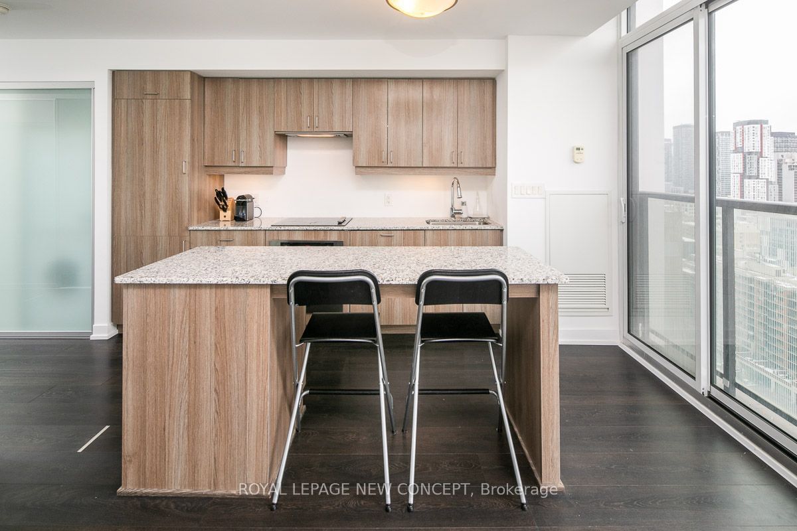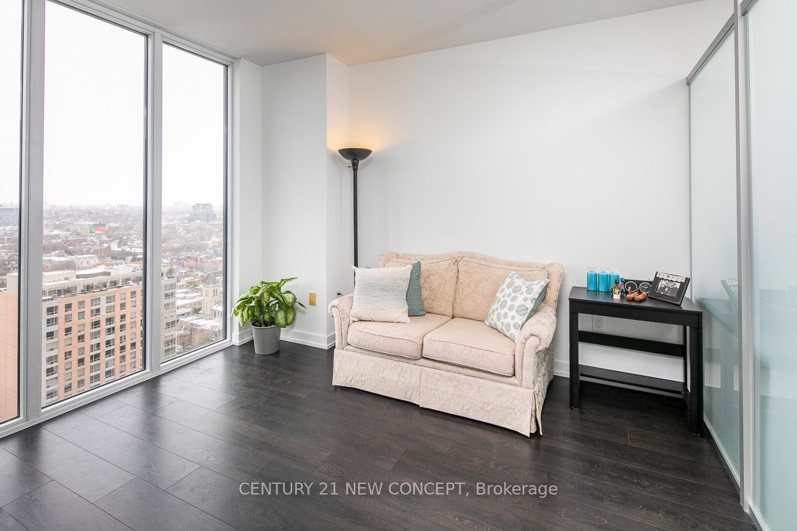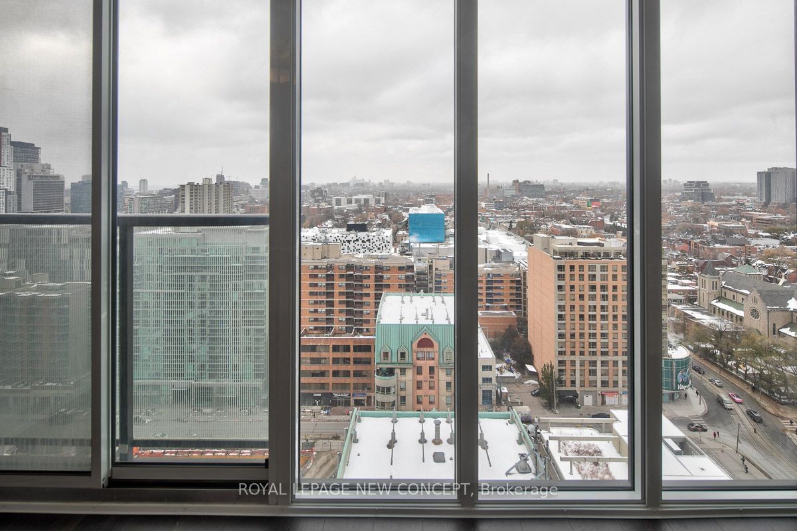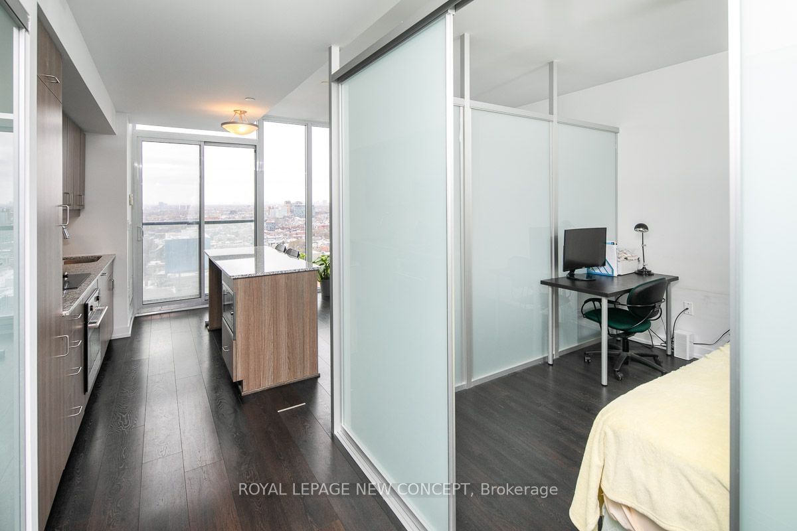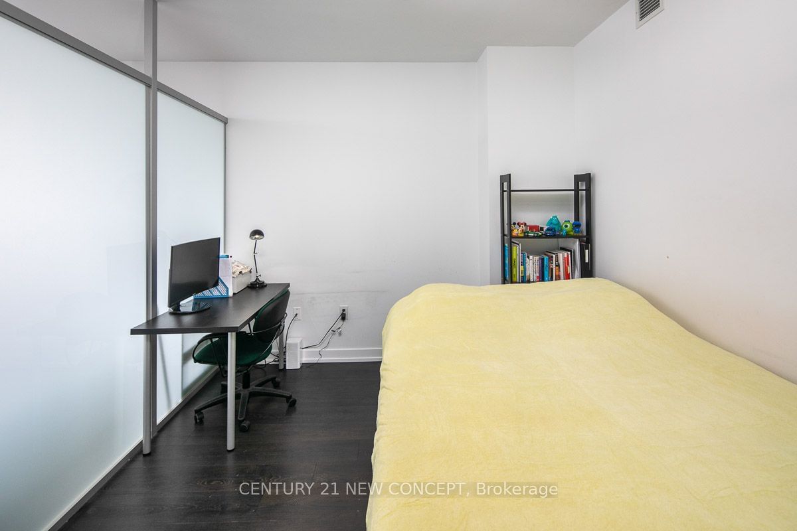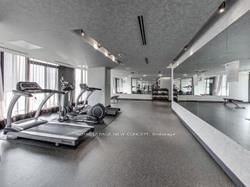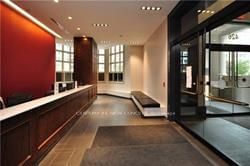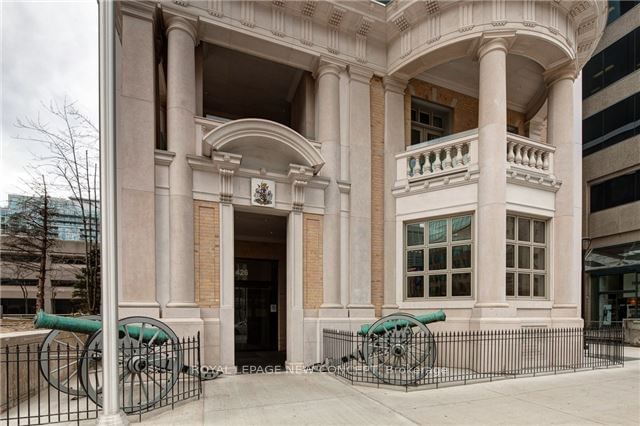2201 - 426 University Ave
Listing History
Unit Highlights
Utilities Included
Utility Type
- Air Conditioning
- Central Air
- Heat Source
- Gas
- Heating
- Forced Air
Room Dimensions
About this Listing
Beautiful & Immaculate 1+Den With Frosted Sliding Doors Used As 2nd Bdrm. Panoramic View Of West Toronto And Lake. Modern Urban Design And Layout, Open Concept Kitchen With Floor To 9Ft Ceiling Windows. All Engineered Laminated Floor Throughout, Granite Counter, Lots Of Storage & Closets. Steps T Most Hospitals, Dental Offices, School, Ocad, U Of T, Grocery Stores, Eaton Center, China Town, City Hall & Financial District. Next To Subway Station.
ExtrasFridge, Stove With Built_in Oven, Microwave, Dishwasher, Stacked Washer & Dryer. All Lights Fixtures & All Window Blinds. Tenant Pays Hydro & Insurance. 740 Sq.Ft.
royal lepage new conceptMLS® #C9260292
Amenities
Explore Neighbourhood
Similar Listings
Demographics
Based on the dissemination area as defined by Statistics Canada. A dissemination area contains, on average, approximately 200 – 400 households.
Price Trends
Maintenance Fees
Building Trends At Residences at RCMI
Days on Strata
List vs Selling Price
Offer Competition
Turnover of Units
Property Value
Price Ranking
Sold Units
Rented Units
Best Value Rank
Appreciation Rank
Rental Yield
High Demand
Transaction Insights at 426 University Avenue
| 1 Bed | 1 Bed + Den | 2 Bed | |
|---|---|---|---|
| Price Range | $522,000 - $600,000 | $550,000 - $592,500 | No Data |
| Avg. Cost Per Sqft | $1,110 | $881 | No Data |
| Price Range | $2,100 - $2,500 | $2,500 - $3,435 | $2,800 - $3,300 |
| Avg. Wait for Unit Availability | 33 Days | 56 Days | 129 Days |
| Avg. Wait for Unit Availability | 10 Days | 25 Days | 26 Days |
| Ratio of Units in Building | 54% | 28% | 19% |
Transactions vs Inventory
Total number of units listed and leased in Grange Park
