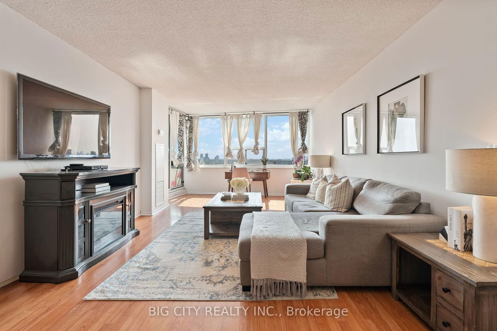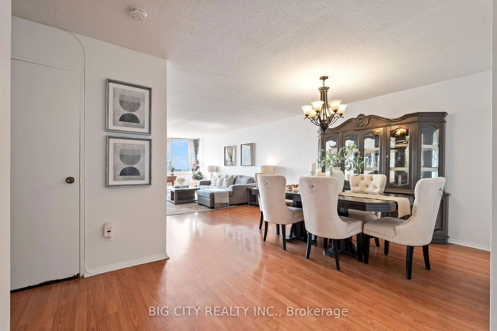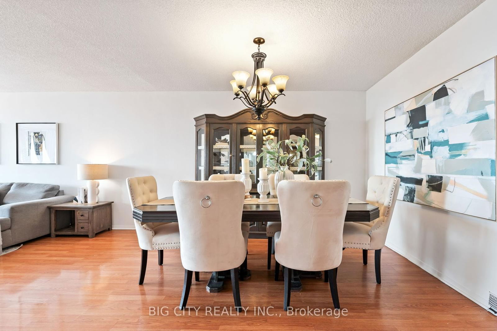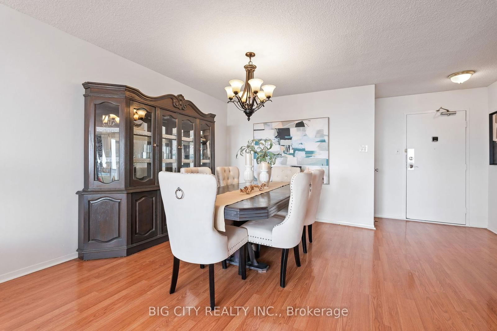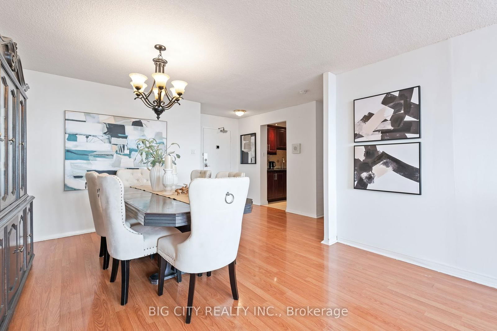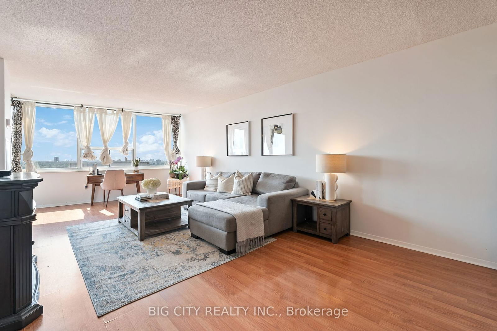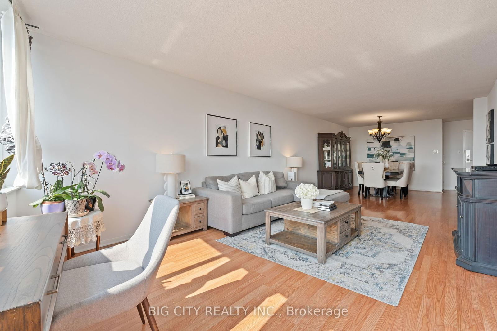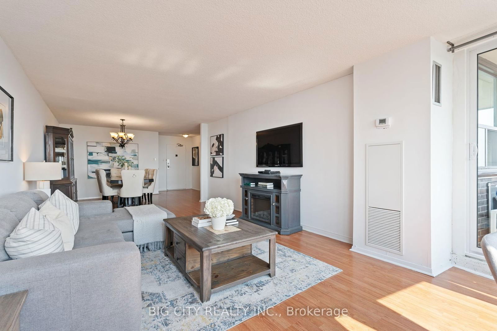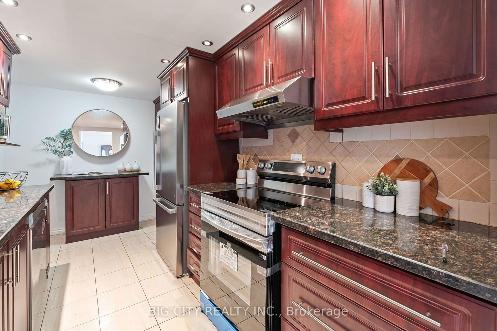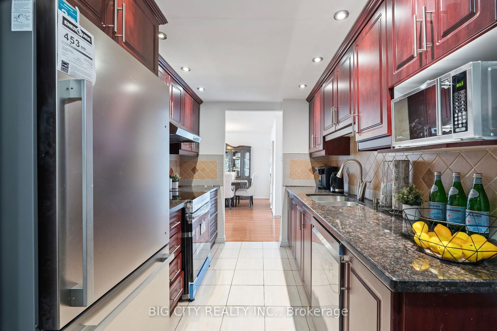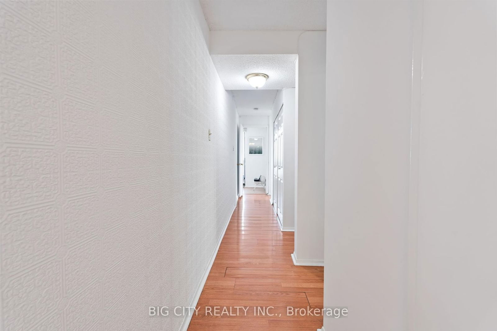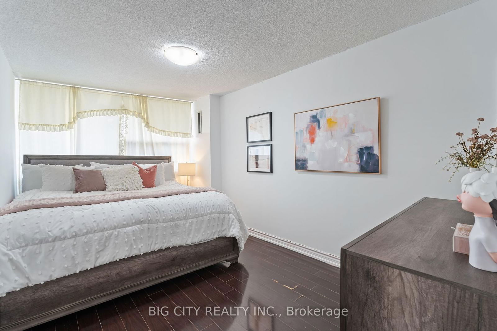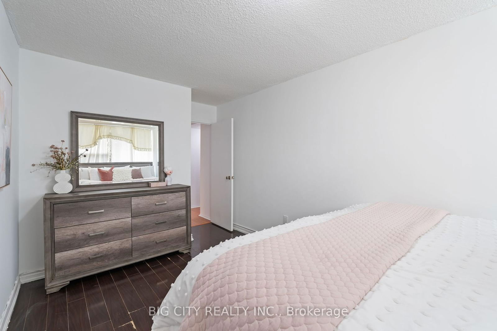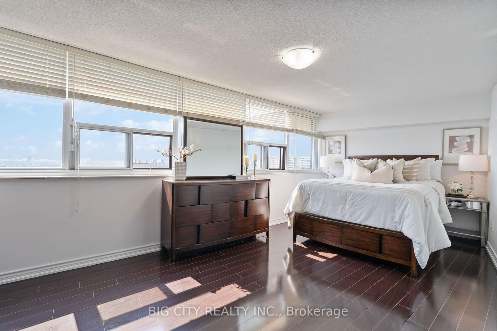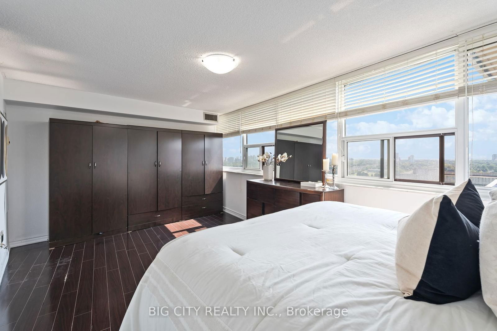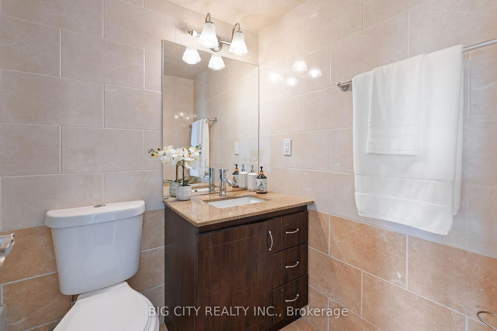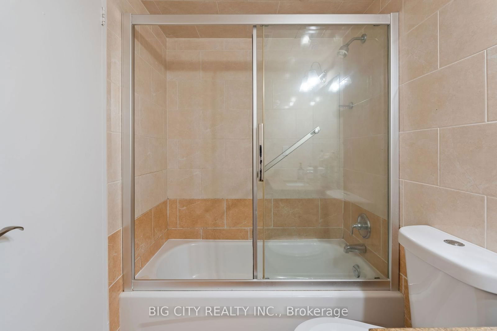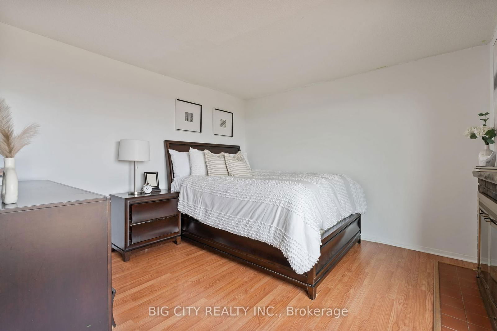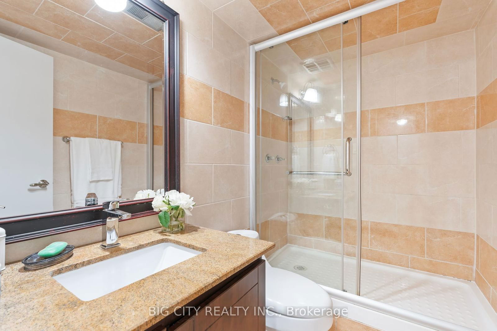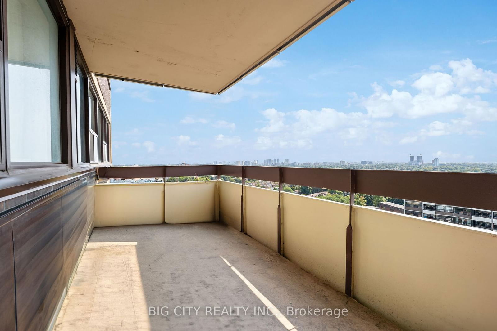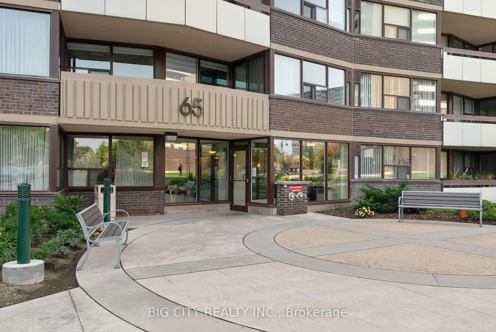1907 - 65 Huntingdale Blvd
Listing History
Unit Highlights
Maintenance Fees
Utility Type
- Air Conditioning
- Central Air
- Heat Source
- Wood
- Heating
- Forced Air
Room Dimensions
About this Listing
Here Are The Top 5 Reasons Why Suite 1907 At 65 Huntingdale Blvd Is The Best Condo Purchase For You:Spacious Corner Unit With Spectacular Views: This Bright And Beautiful Corner Unit Offers Breathtaking, Unobstructed Views From Every Room, With Two Balconies For You To Enjoy The Outdoors Without Leaving Home.Flexible And Upgraded Layout: Originally Designed With A Flexible Layout, This Unit Has Been Upgraded To Maximize Space, Offering Multiple Rooms That Can Be Adapted For A Growing Family, Home Office, Or Guest Room.Modern Kitchen For The Home Chef: The Stylish Kitchen Features Granite Countertops And Stainless Steel Appliances, Perfect For Those Who Love To Cook In Style.Two Upgraded Bathrooms And Cozy Fireplace: Enjoy The Extra Convenience Of Two Updated Bathrooms. Plus, The Rare Wood-Burning Fireplace Brings Warmth And A Cozy Ambiance, Making This Condo Feel More Like A Traditional Home. Just Under 1,500 Sq Ft Of Living Space: Offering A True Bungalow-Like Experience With All The Perks Of Condo Living, This Spacious Home Is Move-In Ready With Fresh Paint. Second Parking Is Available At $100/Month. This Suite Combines Comfort, Style, And VersatilityEverything You Need In Your Next Home!
ExtrasFridge, Stove, B/I Dishwasher, Washer, Dryer, All Light Fixtures, All Window Coverings
big city realty inc.MLS® #E9350928
Amenities
Explore Neighbourhood
Similar Listings
Demographics
Based on the dissemination area as defined by Statistics Canada. A dissemination area contains, on average, approximately 200 – 400 households.
Price Trends
Maintenance Fees
Building Trends At Royal Crest III Condos
Days on Strata
List vs Selling Price
Or in other words, the
Offer Competition
Turnover of Units
Property Value
Price Ranking
Sold Units
Rented Units
Best Value Rank
Appreciation Rank
Rental Yield
High Demand
Transaction Insights at 45-65 Huntingdale Boulevard
| 1 Bed + Den | 2 Bed | 2 Bed + Den | 3 Bed | 3 Bed + Den | |
|---|---|---|---|---|---|
| Price Range | No Data | $566,900 - $600,000 | $550,000 - $710,000 | $700,000 | No Data |
| Avg. Cost Per Sqft | No Data | $388 | $433 | $478 | No Data |
| Price Range | No Data | No Data | No Data | $3,050 - $3,400 | No Data |
| Avg. Wait for Unit Availability | 217 Days | 101 Days | 25 Days | 307 Days | 1145 Days |
| Avg. Wait for Unit Availability | No Data | 152 Days | 227 Days | 502 Days | No Data |
| Ratio of Units in Building | 5% | 25% | 62% | 9% | 2% |
Transactions vs Inventory
Total number of units listed and sold in L'Amoreaux
