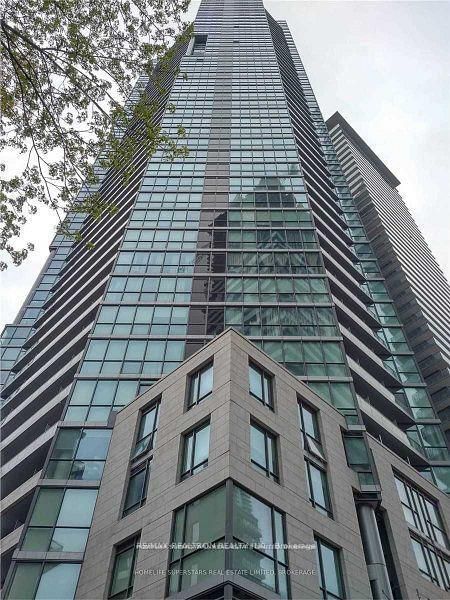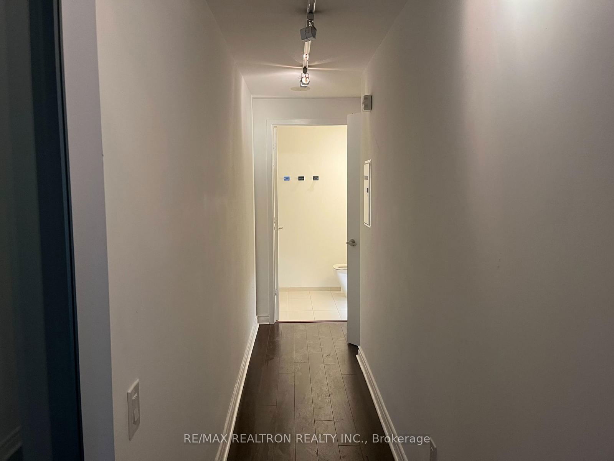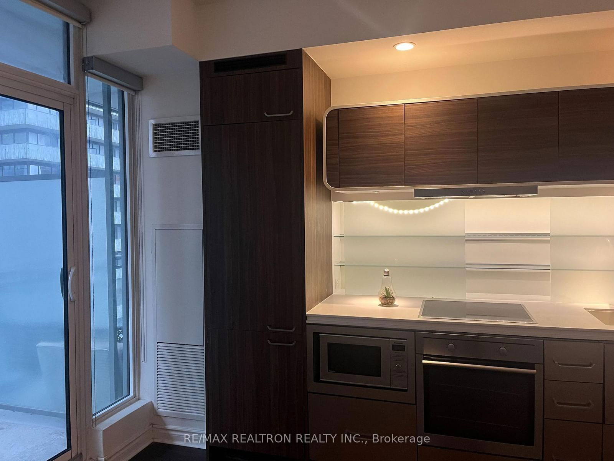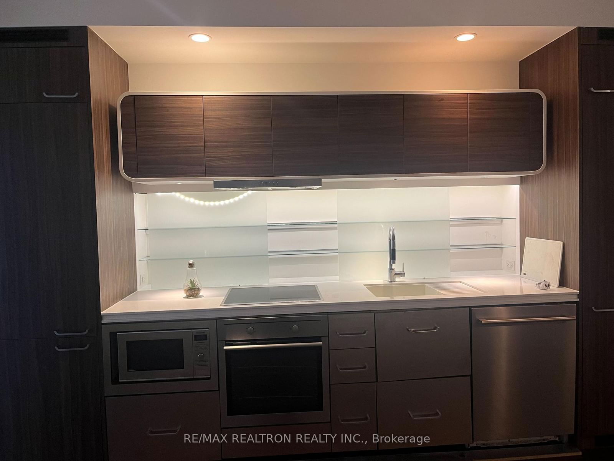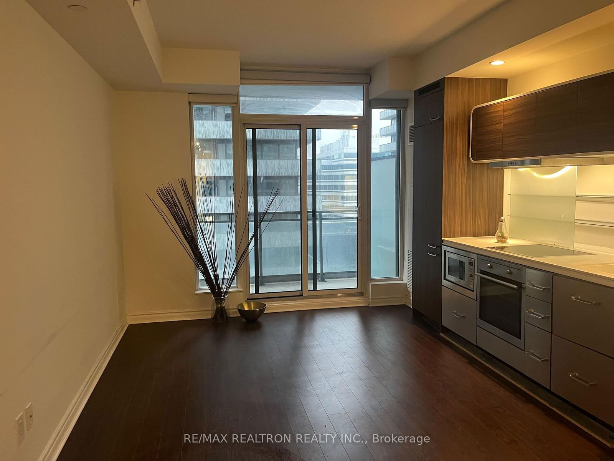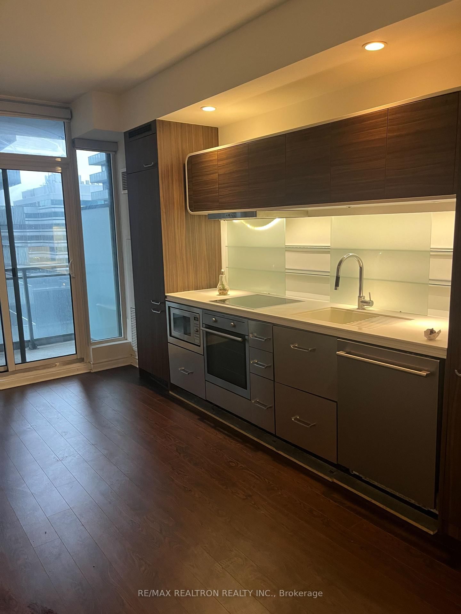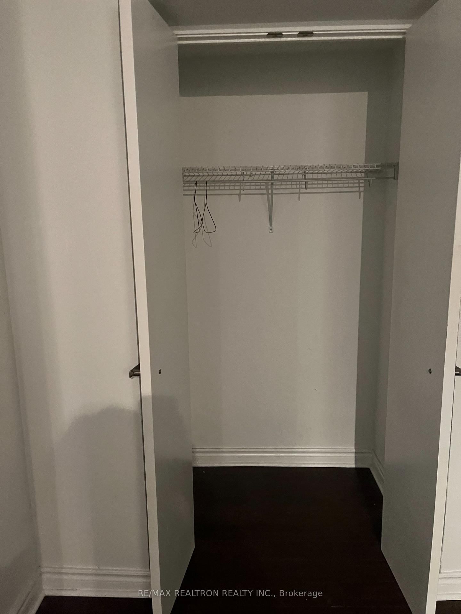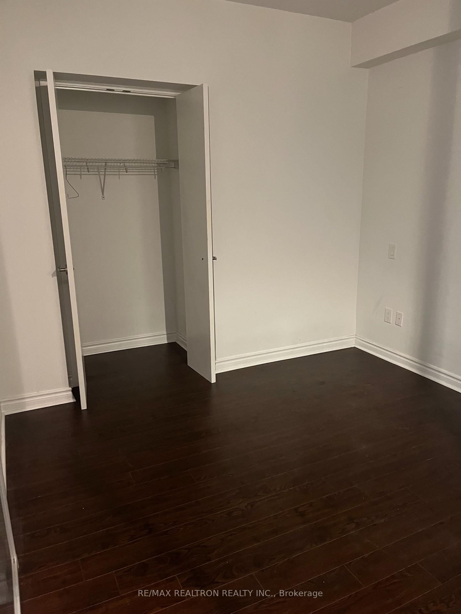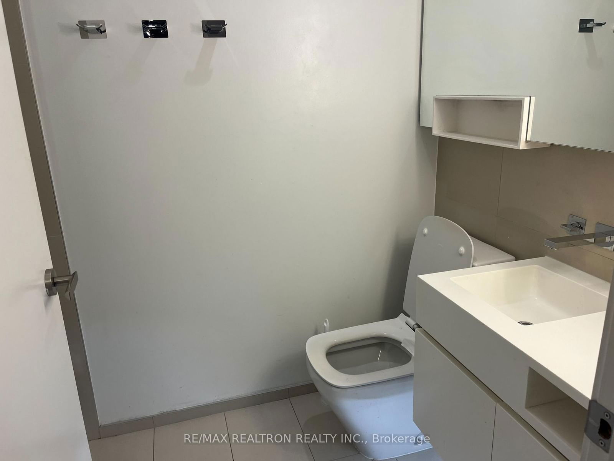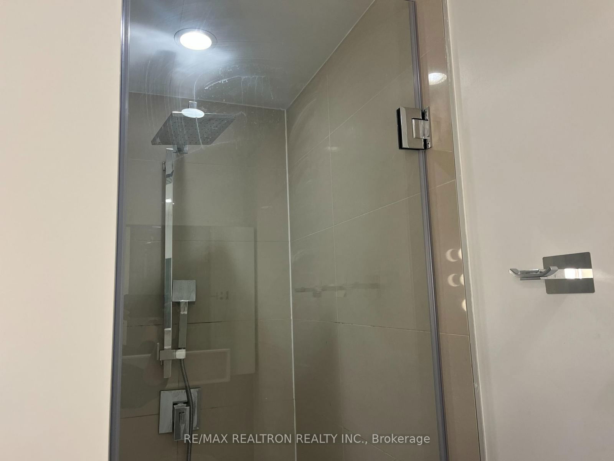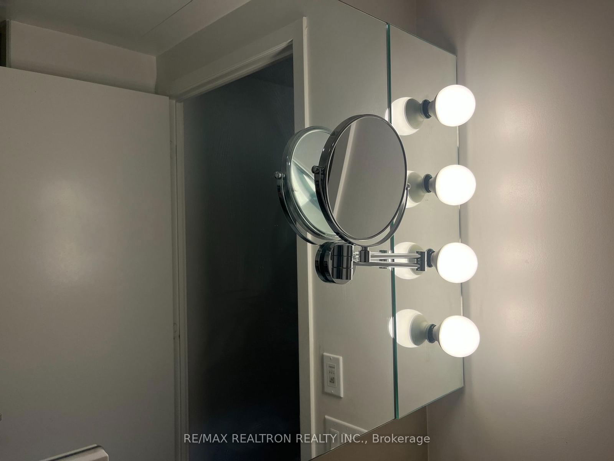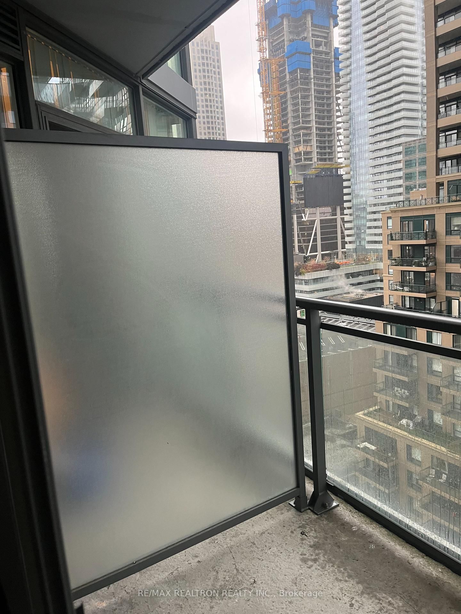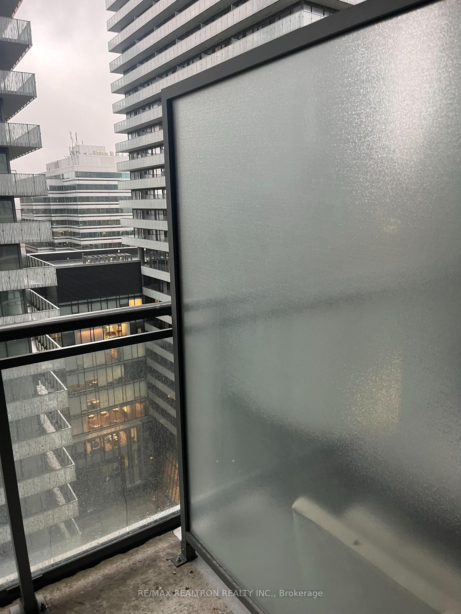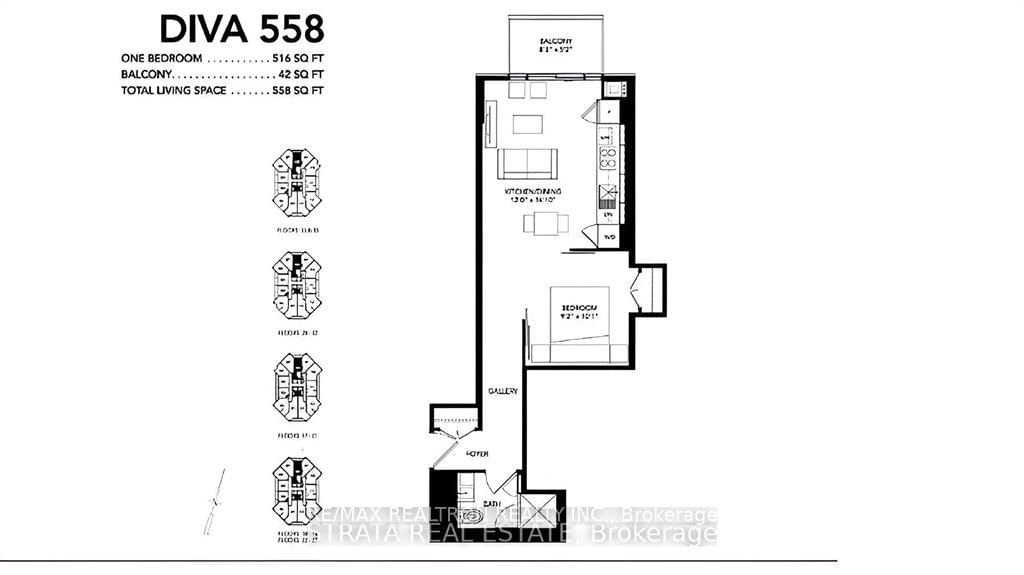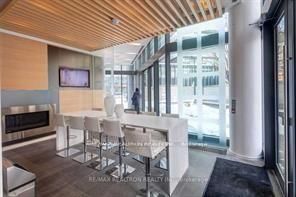1908 - 45 Charles St E
Listing History
Details
Property Type:
Condo
Possession Date:
April 1, 2025
Lease Term:
1 Year
Utilities Included:
No
Outdoor Space:
Balcony
Furnished:
No
Exposure:
North
Locker:
None
Laundry:
Main
Amenities
About this Listing
Discover urban comfort in this charming 1-bedroom, 1-bathroom condo available for lease at 1908-45 Charles St. East, nestled within the esteemed Chaz Yorkville Condominiums. Priced at $2,300 per month, this residence offers a cozy retreat in the heart of Torontos vibrant downtown.Prime Location: Situated just steps from the bustling intersections of Bloor and Yonge, this condo places you at the nexus of the citys best. Enjoy seamless access to the TTC subway, making commutes and city exploration effortless. The proximity to the prestigious University of Toronto and the upscale Yorkville district ensures youre never far from academic pursuits, high-end shopping, and gourmet dining experiences.Building Amenities: Residents of Chaz Yorkville are treated to an array of top-tier amenities designed for both relaxation and entertainment. Highlights include:Chaz Club: A two-story lounge on the 36th and 37th floors offering panoramic city views, perfect for social gatherings or quiet evenings.Fitness Centre: Stay active with access to a fully-equipped gym, yoga studio, and spinning area.Entertainment Options: Enjoy the gaming room with state-of-the-art equipment, a theatre room with a massive 4K screen, and a sports lounge for casual viewing.Wellness Facilities: Unwind in the relaxation room featuring a unique water massage bed, or rejuvenate in the sauna and spa areas.Additional Conveniences: Benefit from the on-site car wash, business centre, guest suites, and a pet spa for your furry companions.Embrace the perfect blend of comfort and convenience in this inviting condo, ideally suited for students and professionals alike. Experience the best of downtown living with unparalleled amenities and a location that keeps you connected to all that Toronto has to offer.
Extrasfridge stove dishwasher microwave washer and dryer all window covering
re/max realtron realty inc.MLS® #C12049271
Fees & Utilities
Utilities Included
Utility Type
Air Conditioning
Heat Source
Heating
Room Dimensions
Living
Combined with Dining, Laminate, Walkout To Balcony
Dining
Combined with Living, Laminate
Kitchen
Stainless Steel Appliances, Quartz Counter, Open Concept
Primary
Closet, Laminate
Similar Listings
Explore Church - Toronto
Commute Calculator
Mortgage Calculator
Demographics
Based on the dissemination area as defined by Statistics Canada. A dissemination area contains, on average, approximately 200 – 400 households.
Building Trends At Chaz Yorkville
Days on Strata
List vs Selling Price
Offer Competition
Turnover of Units
Property Value
Price Ranking
Sold Units
Rented Units
Best Value Rank
Appreciation Rank
Rental Yield
High Demand
Market Insights
Transaction Insights at Chaz Yorkville
| Studio | 1 Bed | 1 Bed + Den | 2 Bed | 2 Bed + Den | 3 Bed | 3 Bed + Den | |
|---|---|---|---|---|---|---|---|
| Price Range | No Data | $480,000 - $568,000 | $568,000 - $740,000 | $800,000 | No Data | $1,020,000 | No Data |
| Avg. Cost Per Sqft | No Data | $1,026 | $990 | $1,188 | No Data | $826 | No Data |
| Price Range | $1,900 - $2,395 | $2,000 - $2,600 | $2,300 - $4,000 | $2,800 - $3,800 | No Data | No Data | $4,500 |
| Avg. Wait for Unit Availability | 122 Days | 40 Days | 26 Days | 74 Days | 296 Days | 3205 Days | No Data |
| Avg. Wait for Unit Availability | 23 Days | 10 Days | 8 Days | 18 Days | 404 Days | 320 Days | No Data |
| Ratio of Units in Building | 10% | 31% | 43% | 16% | 3% | 1% | 1% |
Market Inventory
Total number of units listed and leased in Church - Toronto
