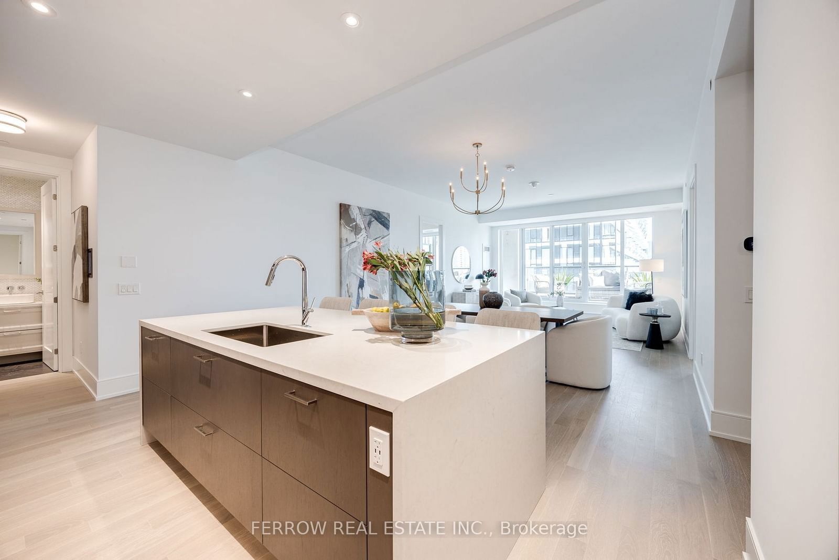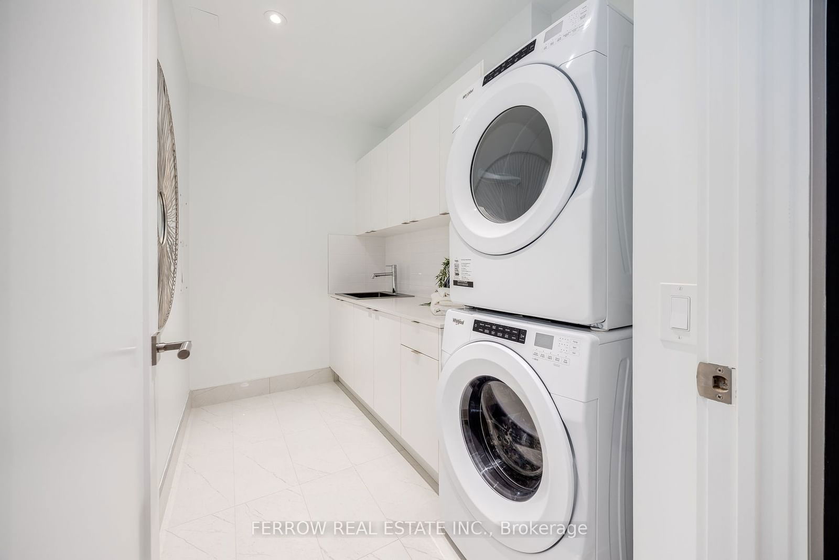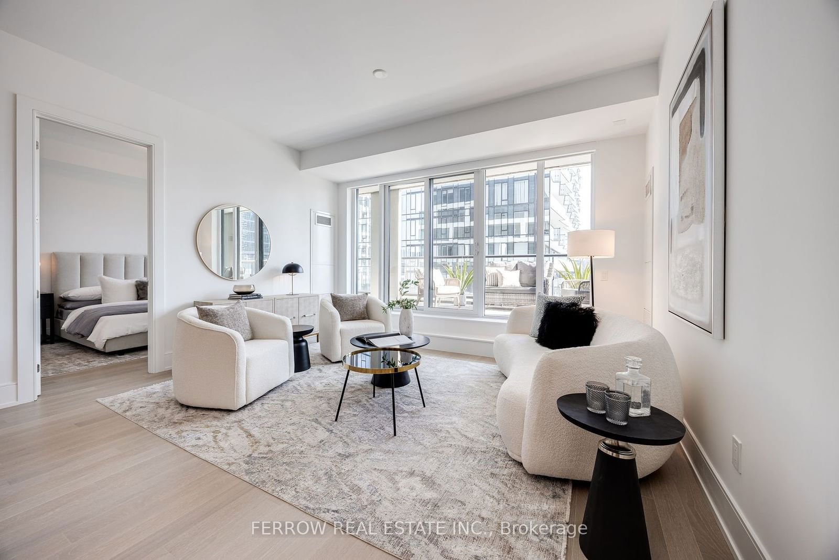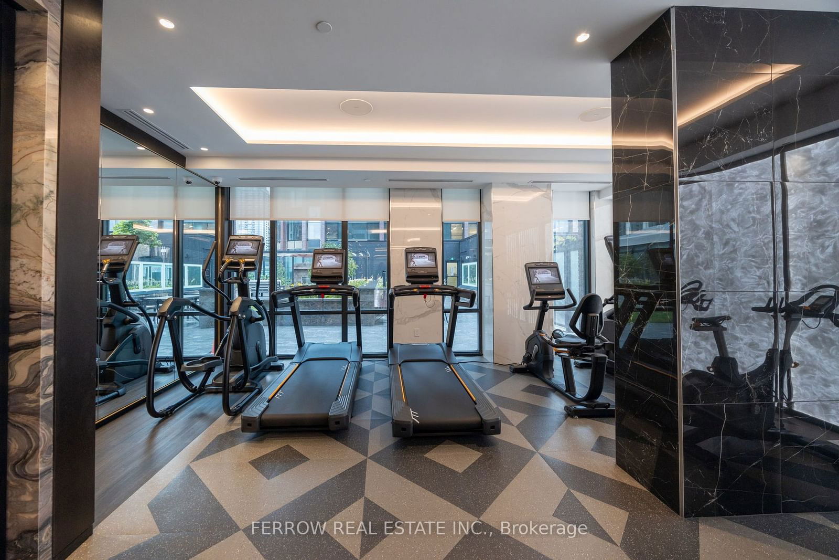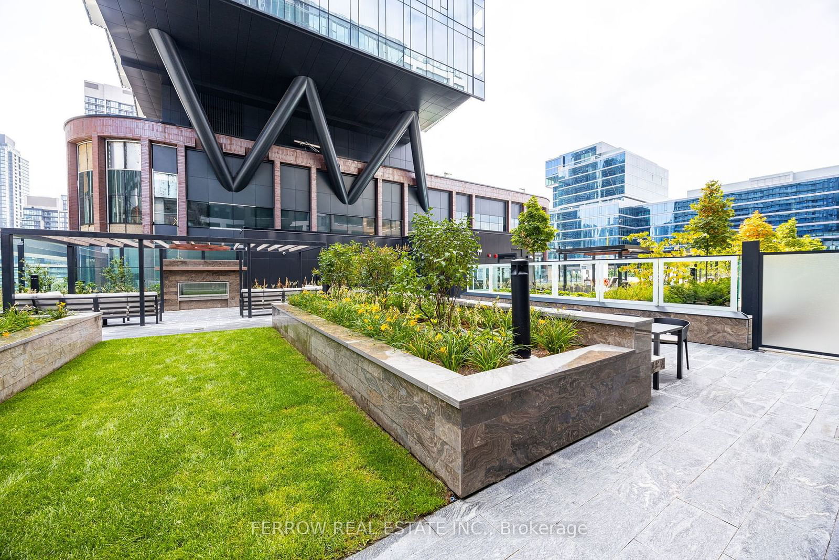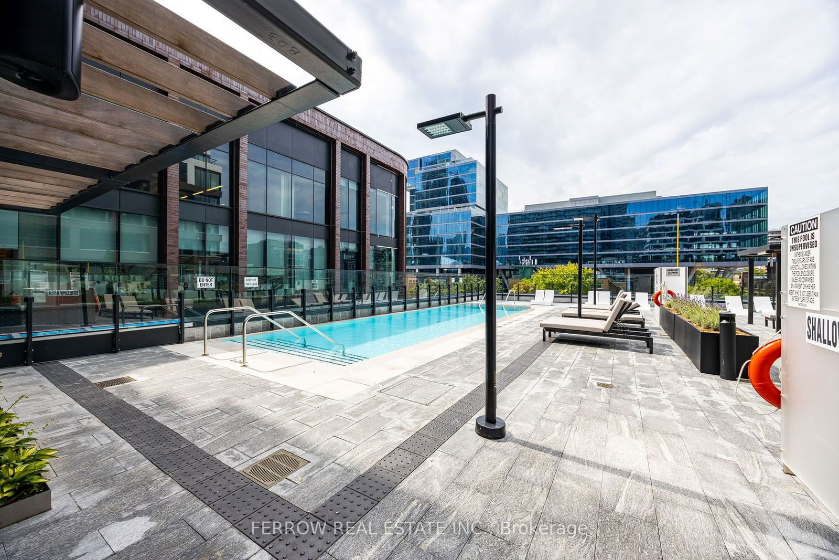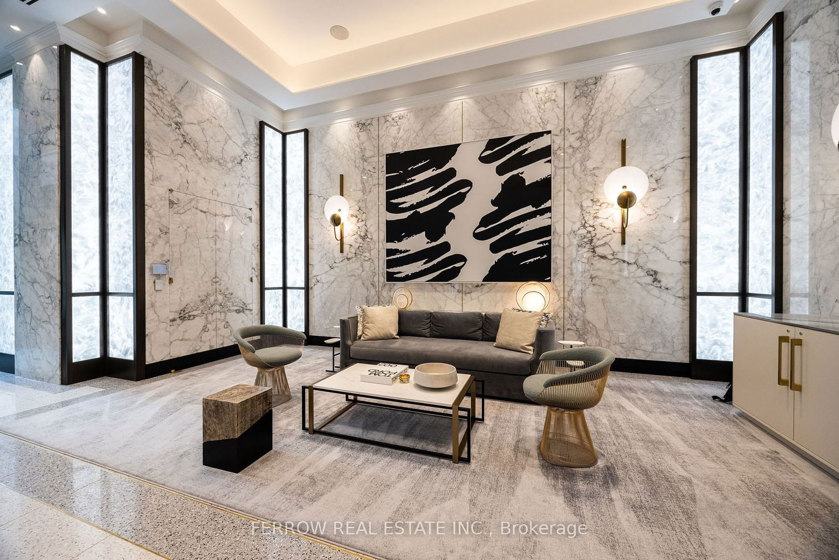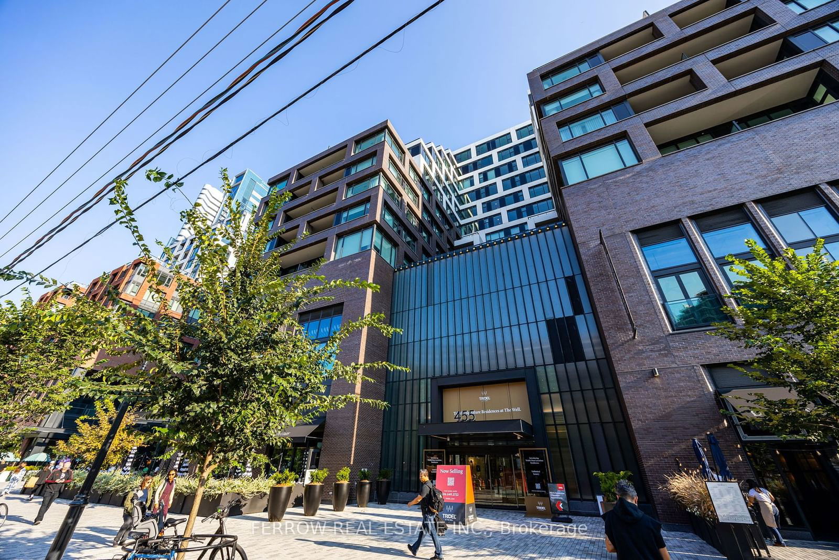Listing History
Unit Highlights
Utilities Included
Utility Type
- Air Conditioning
- Central Air
- Heat Source
- No Data
- Heating
- Forced Air
Room Dimensions
About this Listing
Experience luxury living at The Well, one of Toronto's premier building. This spacious 2-bedroom + study unit offers breathtaking city views, with its south west-facing exposure ensuring natural light floods the space all day long. The expansive terrace provides the perfect spot to enjoy views of the downtown skyline and even catch a glimpse of Lake Ontario - your own urban retreat. With nearly $95,000 in upgrades, this unit combines elegance with functionality. The chef's kitchen, featuring high-end appliances and custom cabinetry, is the heart of the open-concept living space. An upgraded island provides extra storage and an extended countertop, perfect for entertaining. The primary bedroom is your private escape, complete with custom his-and-hers closets and a spa-inspired ensuite, boasting an upgraded vanity, shower niche, heated floors, and luxurious fixtures. The second bedroom also has its own ensuite with premium hardware and a walk-in closet. For added convenience, this unit includes a dedicated parking space with an EV charger rare in downtown and a private storage locker. High-tech living is at your fingertips with smart home integration, facial recognition entry, and motorized blinds that adjust with the push of a button for a modern, effortless lifestyle.The Well is more than just a rental it's a lifestyle. Enjoy luxury amenities, including a state-of-the-art fitness studio, outdoor terrace with a fireplace, swimming pool, and exclusive entertainment lounges. Located in the heart of the vibrant King West neighbourhood, you're just steps away from Toronto's finest dining, shopping, and cultural destinations. Whether you're working from home or commuting, The Well offers the perfect balance of urban convenience and peaceful living. Live Well at The Well!
ExtrasUnit Can Be Furnished Or Unfurnished! Hydro, Heat & Tenant Insurance
ferrow real estate inc.MLS® #C9416921
Amenities
Explore Neighbourhood
Similar Listings
Demographics
Based on the dissemination area as defined by Statistics Canada. A dissemination area contains, on average, approximately 200 – 400 households.
Price Trends
Maintenance Fees
Building Trends At The Signature Series at the Well
Days on Strata
List vs Selling Price
Offer Competition
Turnover of Units
Property Value
Price Ranking
Sold Units
Rented Units
Best Value Rank
Appreciation Rank
Rental Yield
High Demand
Transaction Insights at 455-480 Front Street W
| 1 Bed | 1 Bed + Den | 2 Bed | 2 Bed + Den | 3 Bed | 3 Bed + Den | |
|---|---|---|---|---|---|---|
| Price Range | No Data | $753,000 - $886,000 | $1,080,000 - $3,195,000 | $1,130,000 - $3,700,000 | $1,900,000 | $4,575,000 |
| Avg. Cost Per Sqft | No Data | $1,338 | $1,395 | $1,522 | $1,499 | $1,818 |
| Price Range | $2,100 - $2,750 | $2,400 - $3,050 | $3,000 - $5,995 | $3,500 - $8,800 | $4,100 - $6,000 | No Data |
| Avg. Wait for Unit Availability | No Data | 102 Days | 184 Days | 140 Days | 172 Days | 530 Days |
| Avg. Wait for Unit Availability | 7 Days | 7 Days | 5 Days | 10 Days | 27 Days | No Data |
| Ratio of Units in Building | 24% | 20% | 34% | 13% | 10% | 1% |
Transactions vs Inventory
Total number of units listed and leased in King West


