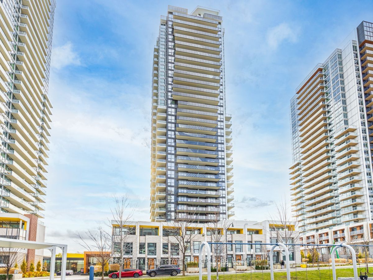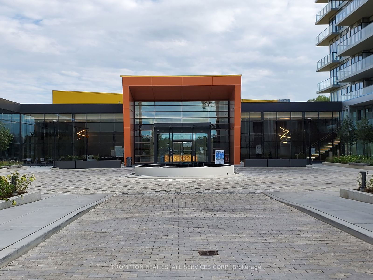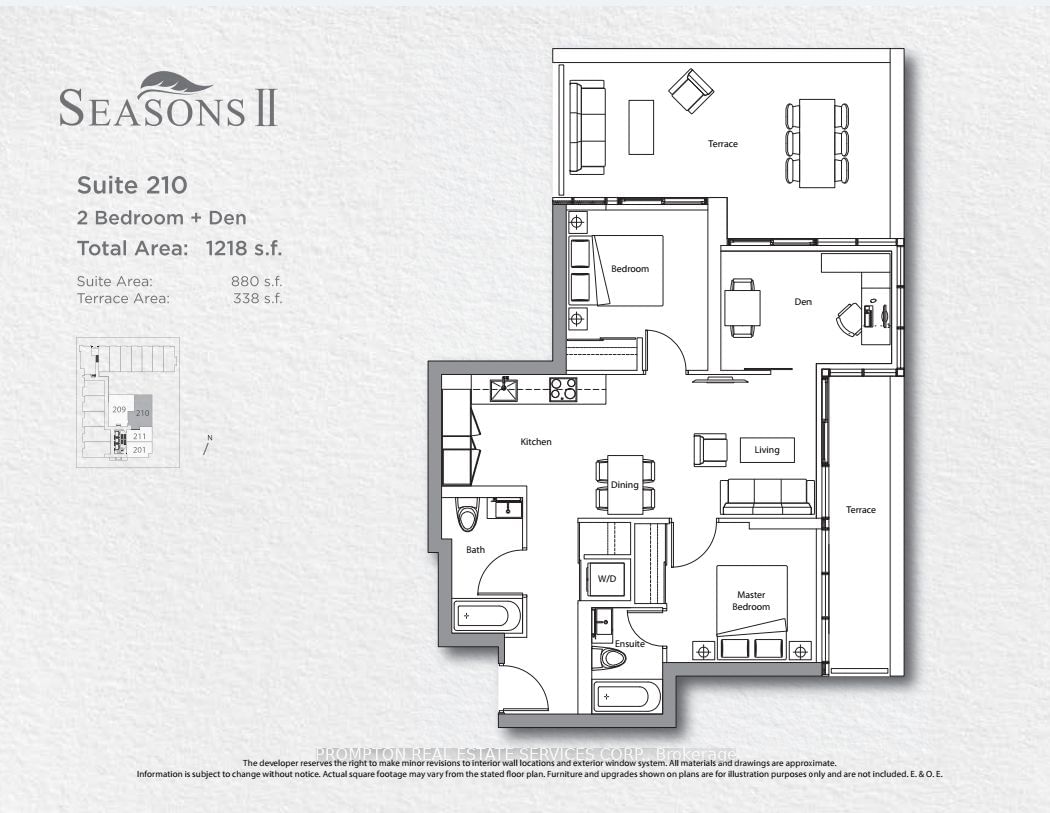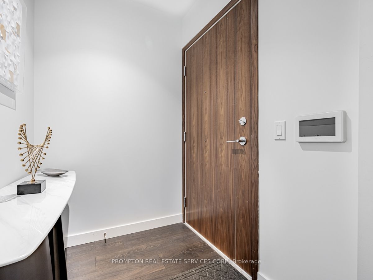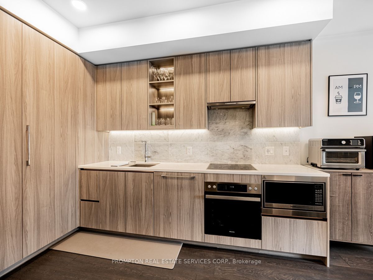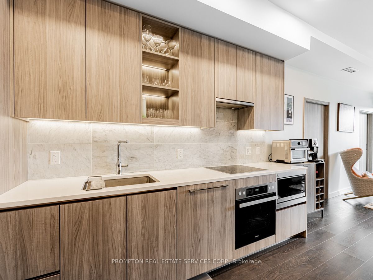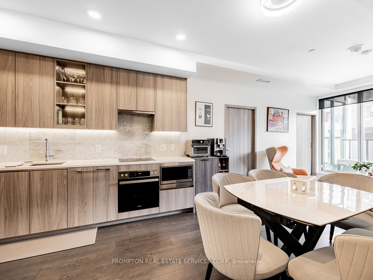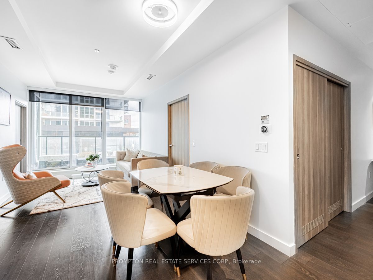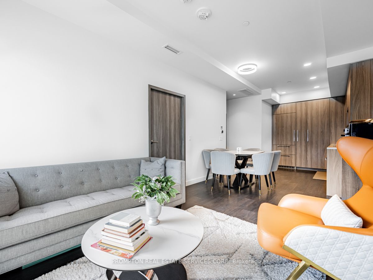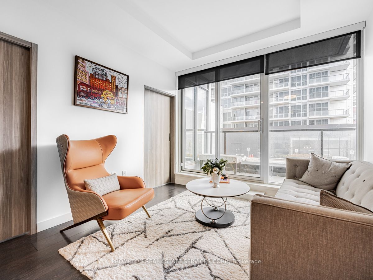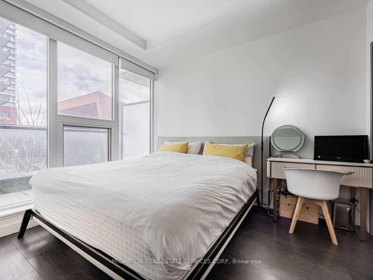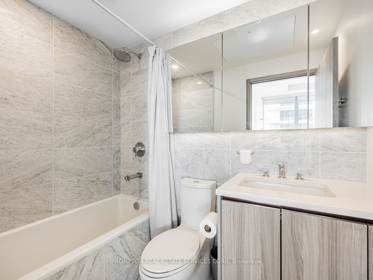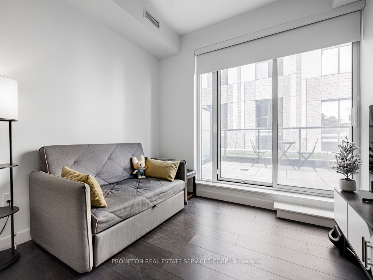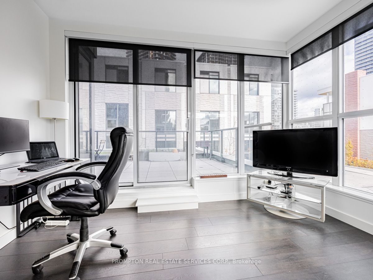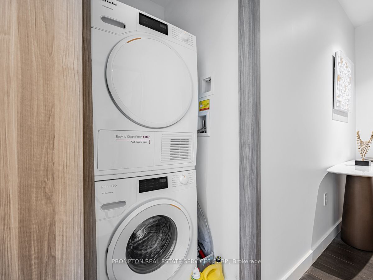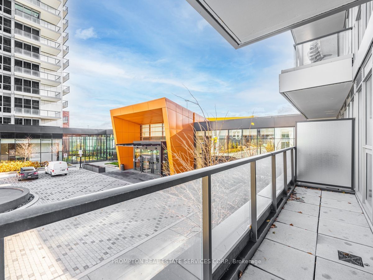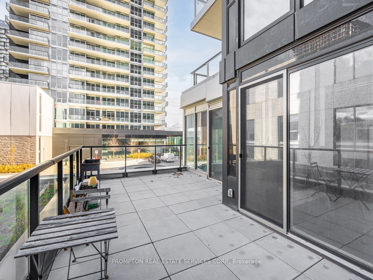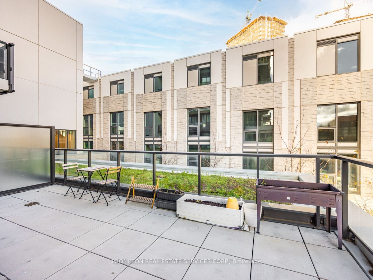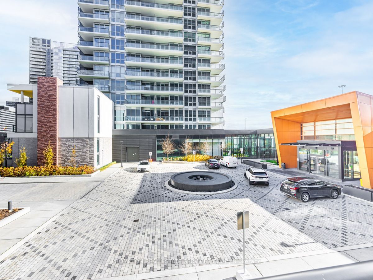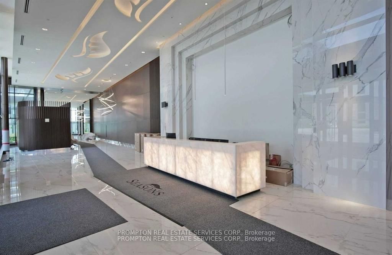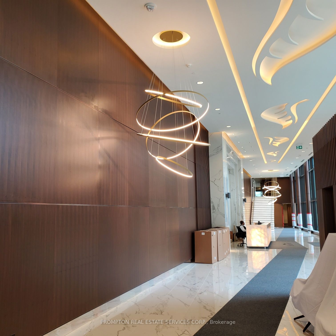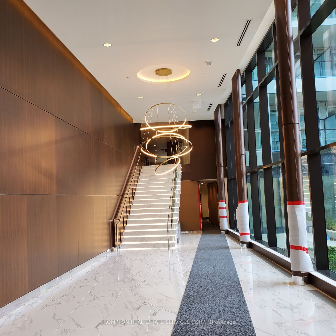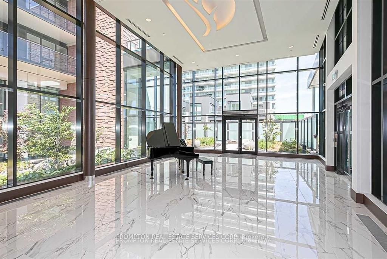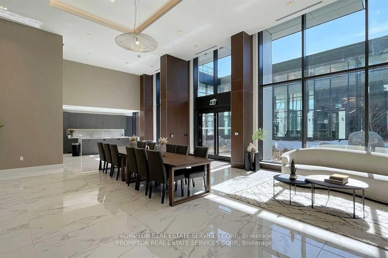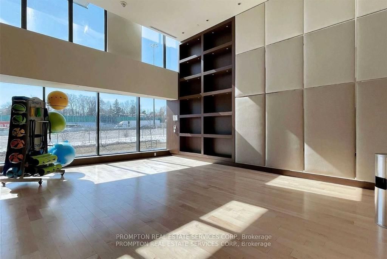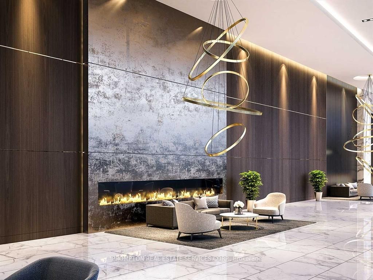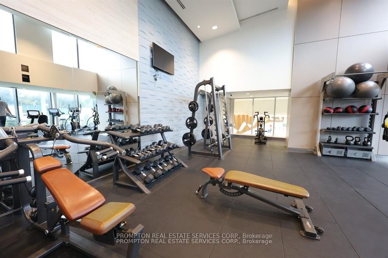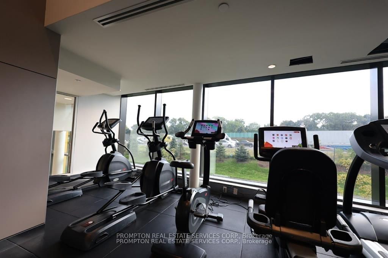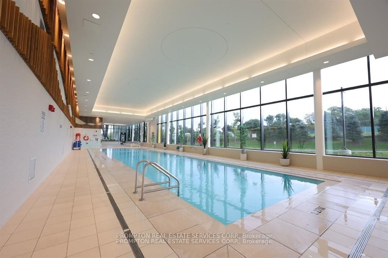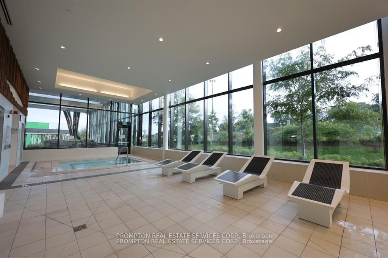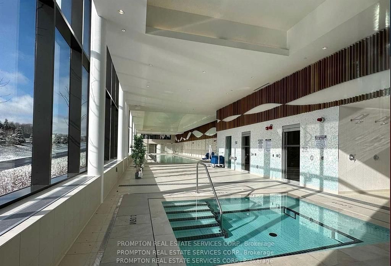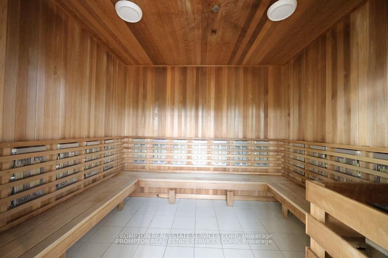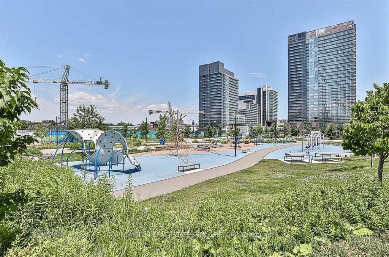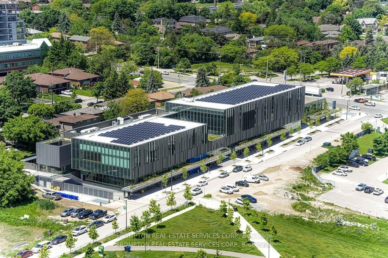210 - 85 McMahon Dr
Listing History
Unit Highlights
Maintenance Fees
Utility Type
- Air Conditioning
- Central Air
- Heat Source
- Gas
- Heating
- Forced Air
Room Dimensions
About this Listing
Two years new Seasons Condo at prime North York Concord Park Place. Luxurious split 2 bedroom + Den corner suite. This Stunning Sun-filled Suite Features 880 sq ft of Elegant Designed Interior Space, complemented by a Huge Terrace of 250 sf (22.5 ft x 12.2 ft) and a Private Balcony. One of its kind Unique layout in the entire Seasons Condo Complex featuring a Super Large Den, which is ideal to act as Private Home Office, Family Room, Bedroom, or Sunroom, where surrounded by windows on 3 sides. Equipped with sliding door enabling the Den to be served as the 3rd Bedroom. This unit is uniquely situated on the same floor as the townhomes with Direct Street Access from the shared hallway. Ideal for families with pets or those who want to avoid taking elevators. Modern kitchen w/ Integrated premium Miele appliances & designer cabinetry, Pulled-out Pantry w/ plenty storage, 9 Ft Smooth ceiling w/ floor to ceiling windows and Roller Blinds. Walk to Bessarion Subway Station, Oriole Go Station, Schools, 8 Acre Park, Brand New Community Centre & Day Care. Minutes to HWY 401/404/DVP. Conveniently located, Near - IKEA, Canadian Tire, Restaurants, Bayview Village, North York General Hospital
ExtrasEnjoy the 80,000 sf Mega Club World Class Amenities - Basketball, Volleyball, Tennis, Bowling, Putting Green, Indoor Pool, BBQ, Billiards, Tea Garden, Piano Lounge, Dance Studio, Kids Area, Hot Spa & Sauna, Auto Car Wash, Yoga, & More ...
prompton real estate services corp.MLS® #C11915092
Amenities
Explore Neighbourhood
Similar Listings
Demographics
Based on the dissemination area as defined by Statistics Canada. A dissemination area contains, on average, approximately 200 – 400 households.
Price Trends
Maintenance Fees
Building Trends At Seasons Condominiums
Days on Strata
List vs Selling Price
Or in other words, the
Offer Competition
Turnover of Units
Property Value
Price Ranking
Sold Units
Rented Units
Best Value Rank
Appreciation Rank
Rental Yield
High Demand
Transaction Insights at 5-95 McMahon Drive
| 1 Bed | 1 Bed + Den | 2 Bed | 2 Bed + Den | 3 Bed | 3 Bed + Den | |
|---|---|---|---|---|---|---|
| Price Range | $520,000 - $670,000 | $604,000 - $675,000 | $705,000 - $1,173,900 | $813,000 - $958,000 | $1,015,000 - $1,518,900 | $1,800,000 |
| Avg. Cost Per Sqft | $1,158 | $1,122 | $1,056 | $999 | $1,038 | $909 |
| Price Range | $1,600 - $2,700 | $2,480 - $4,000 | $2,950 - $3,550 | $3,250 - $3,700 | $3,150 - $5,400 | $4,300 - $4,350 |
| Avg. Wait for Unit Availability | 28 Days | 32 Days | 62 Days | 105 Days | 39 Days | No Data |
| Avg. Wait for Unit Availability | 4 Days | 6 Days | 4 Days | 16 Days | 9 Days | 60 Days |
| Ratio of Units in Building | 26% | 18% | 28% | 8% | 19% | 2% |
Transactions vs Inventory
Total number of units listed and sold in Bayview Village
