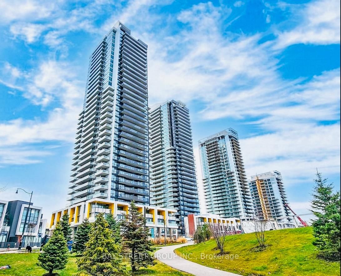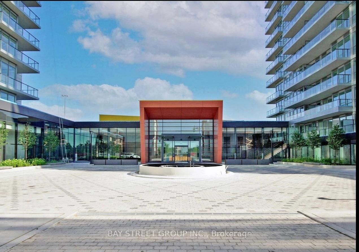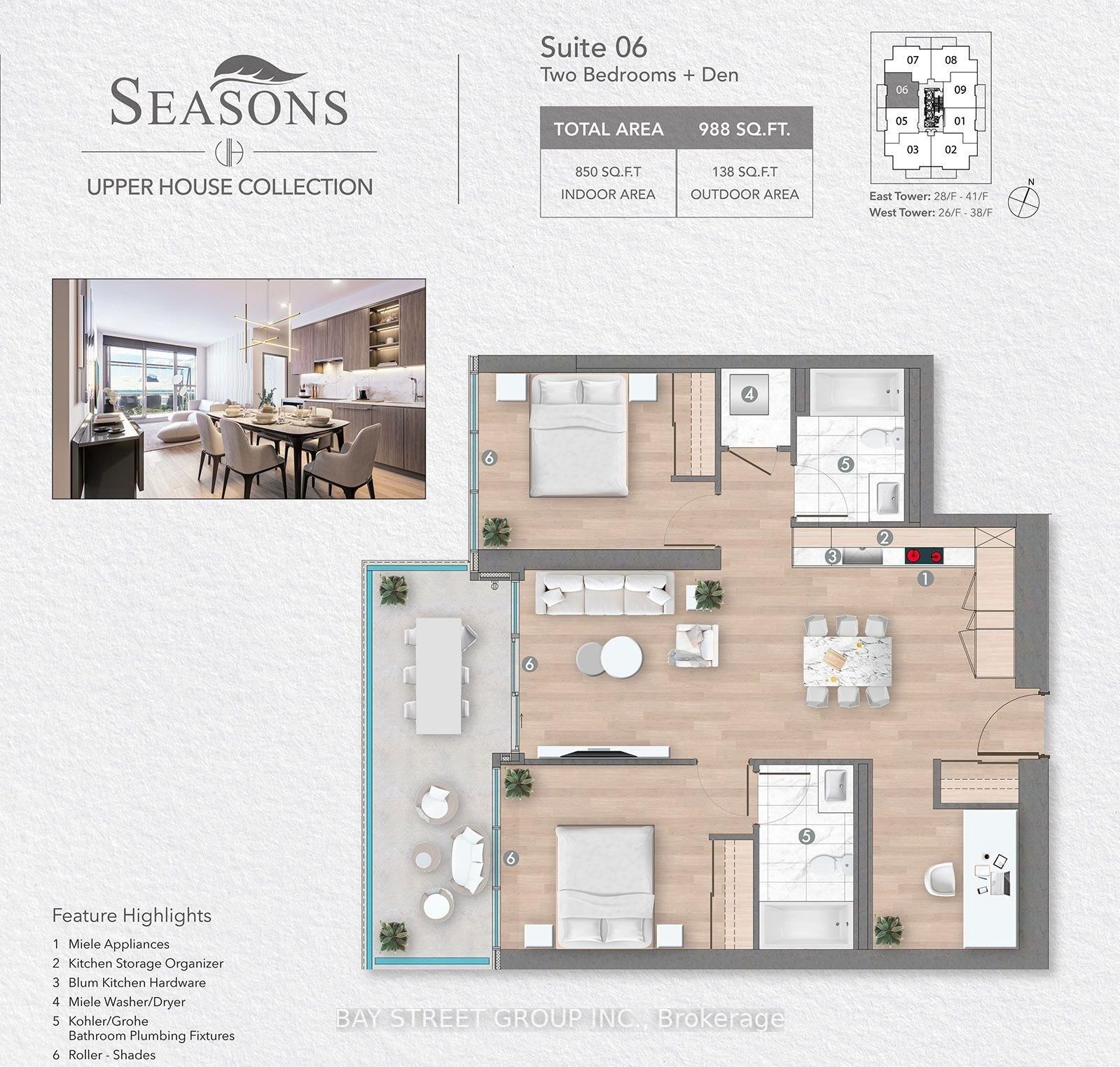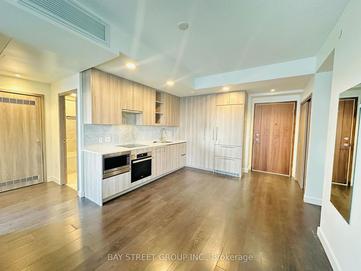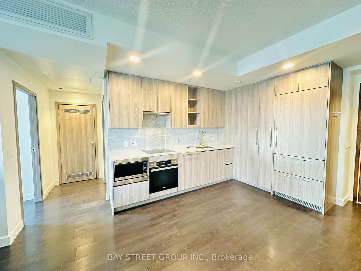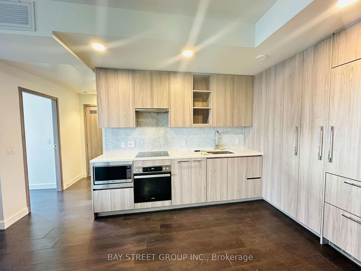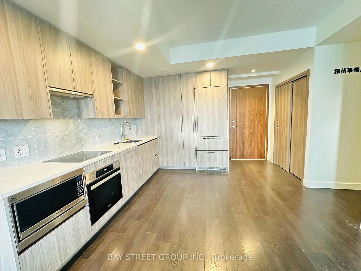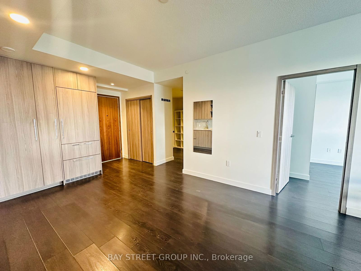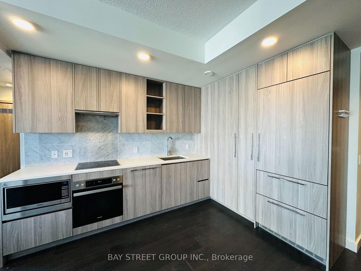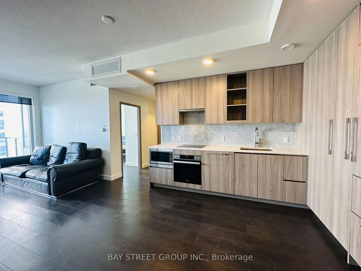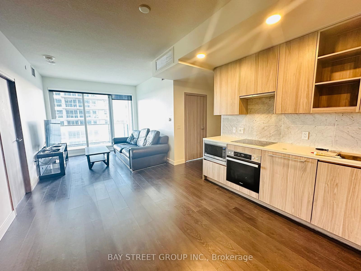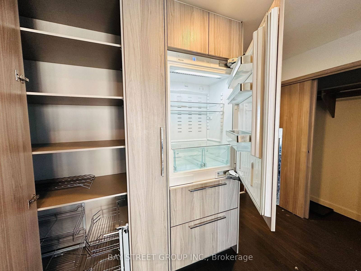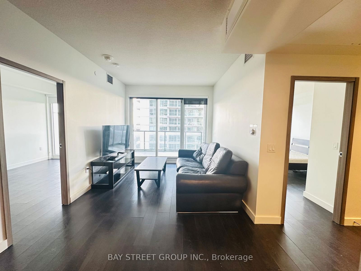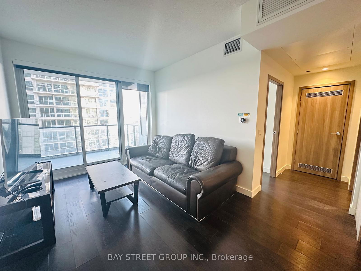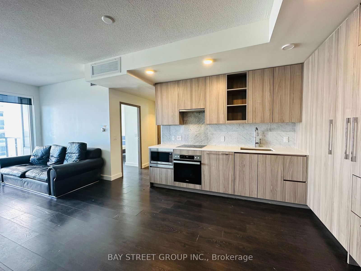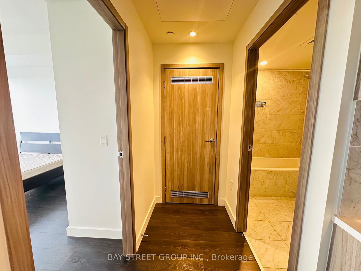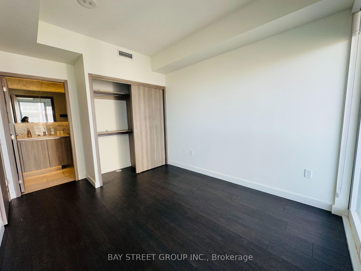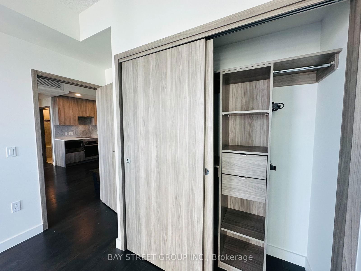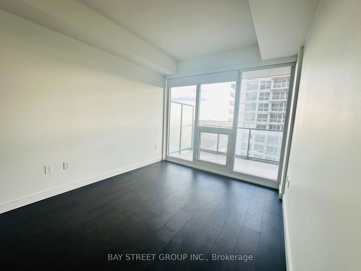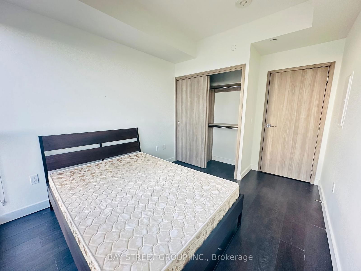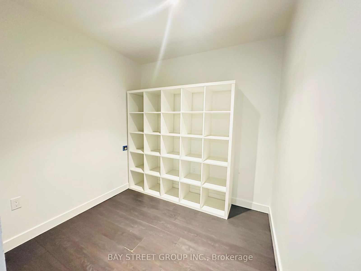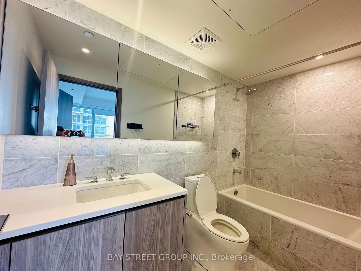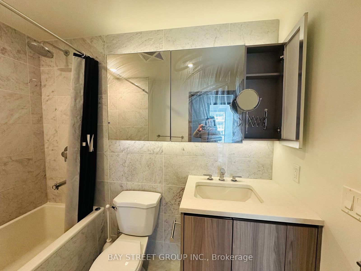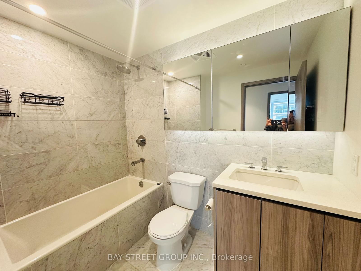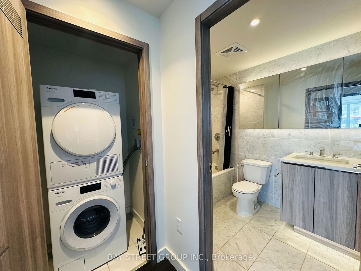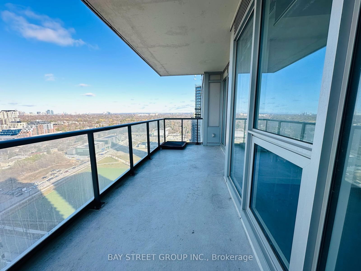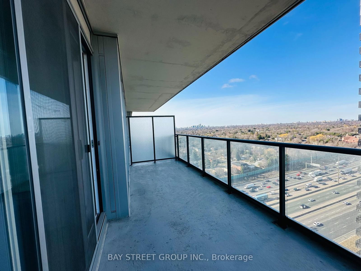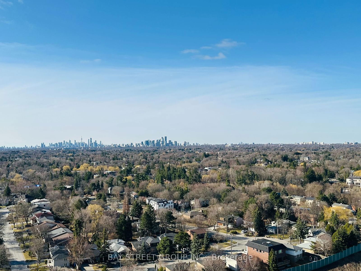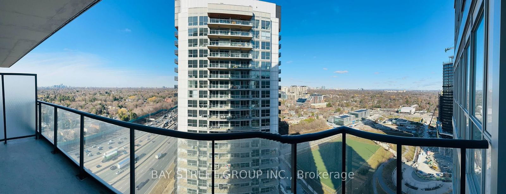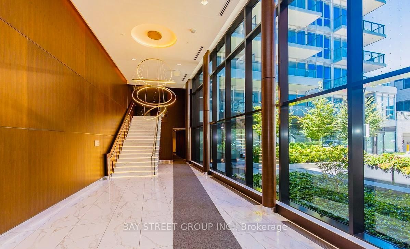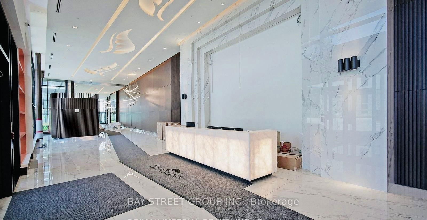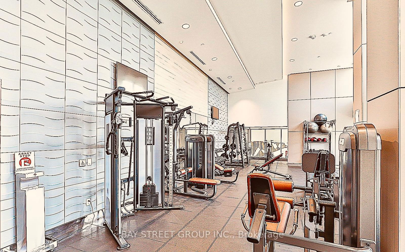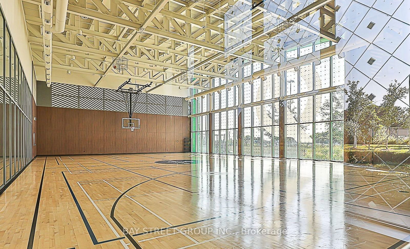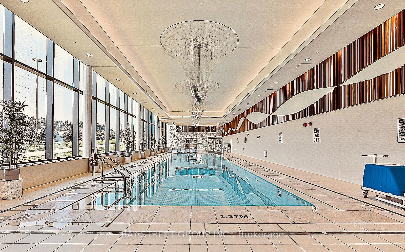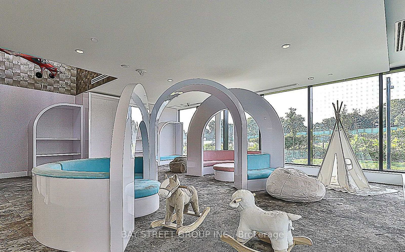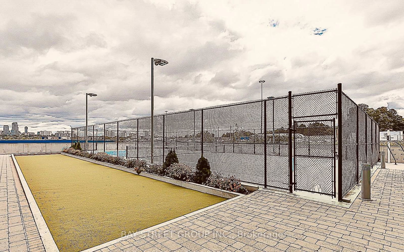2806 - 85 McMahon Dr
Listing History
Details
Property Type:
Condo
Maintenance Fees:
$689/mth
Taxes:
$4,020 (2024)
Cost Per Sqft:
$880/sqft
Outdoor Space:
Balcony
Locker:
Owned
Exposure:
West
Possession Date:
30/60/TBA
Laundry:
Main
Amenities
About this Listing
Would You Like To Live This Luxury Seasons Condos By Concord in North York! This stunning Wast-facing unit features 850 sqft of elegantly designed interior space, complemented by a spacious 138 sqft balcony. Functional layout with 2 Bedroom plus 1 Decent Size Den(Can be used as a bedroom or office), 2 Bathroom. Bright and airy with 9 ft ceilings and floor-to-ceiling windows, the condo boasts a sleek, open-concept kitchen with quartz countertops and top-of-the-line Miele appliances. The elegant bathroom includes designer cabinetry, quartz countertops, and an undermount sink, while the luxurious bedroom is complete with built-in custom closets and stylish roller blinds. Located steps from Bessarion TTC subway station, this prime location offers unmatched convenience with easy access to an 8-acre park, shopping centers, and diverse dining options. Live in style and comfort in one of North York's most sought-after addresses. Enjoy the 80,000 sf Mega Club World Class Amenities - Basketball, Volleyball, Tennis, Bowling, Putting Green, Indoor Pool, BBQ, Billiards, Tea Garden, Piano Lounge, Dance Studio, Kids Area, Hot Spa & Sauna, Auto Car Wash, Yoga, & More ...
ExtrasExisting Integrated Meili Appliances (Fridge, Cooktop, Oven, Dishwasher, Range Hood), Stacked Washer/Dryer, Microwave. 1 Parking and 1 Locker Included
bay street group inc.MLS® #C12072269
Fees & Utilities
Maintenance Fees
Utility Type
Air Conditioning
Heat Source
Heating
Room Dimensions
Living
Windows Floor to Ceiling, Walkout To Balcony, Laminate
Dining
Combined with Kitchen, Open Concept, Laminate
Kitchen
Modern Kitchen, Built-in Appliances, Quartz Counter
Primary
Windows Floor to Ceiling, 4 Piece Ensuite, Laminate
2nd Bedroom
Windows Floor to Ceiling, Large Closet, Laminate
Den
Laminate, Separate Room
Similar Listings
Explore Bayview Village
Commute Calculator
Mortgage Calculator
Demographics
Based on the dissemination area as defined by Statistics Canada. A dissemination area contains, on average, approximately 200 – 400 households.
Building Trends At Seasons Condominiums
Days on Strata
List vs Selling Price
Offer Competition
Turnover of Units
Property Value
Price Ranking
Sold Units
Rented Units
Best Value Rank
Appreciation Rank
Rental Yield
High Demand
Market Insights
Transaction Insights at Seasons Condominiums
| 1 Bed | 1 Bed + Den | 2 Bed | 2 Bed + Den | 3 Bed | 3 Bed + Den | |
|---|---|---|---|---|---|---|
| Price Range | $520,000 - $638,000 | $590,000 - $675,000 | $705,000 - $840,000 | $810,000 - $958,000 | $1,015,000 - $1,518,900 | $1,800,000 |
| Avg. Cost Per Sqft | $1,142 | $1,130 | $1,015 | $1,013 | $1,161 | $909 |
| Price Range | $1,700 - $2,650 | $2,480 - $4,000 | $2,350 - $3,500 | $3,300 - $3,700 | $3,150 - $5,400 | $4,300 - $4,350 |
| Avg. Wait for Unit Availability | 33 Days | 31 Days | 57 Days | 99 Days | 39 Days | No Data |
| Avg. Wait for Unit Availability | 5 Days | 7 Days | 4 Days | 18 Days | 9 Days | 60 Days |
| Ratio of Units in Building | 25% | 18% | 27% | 8% | 19% | 2% |
Market Inventory
Total number of units listed and sold in Bayview Village
