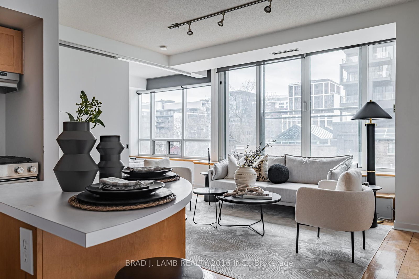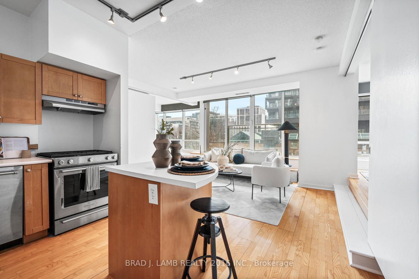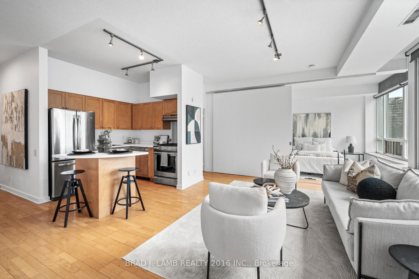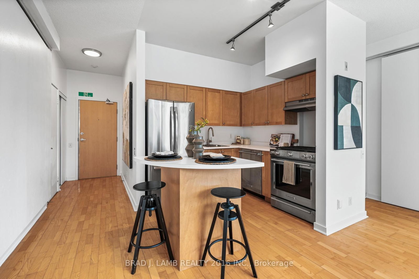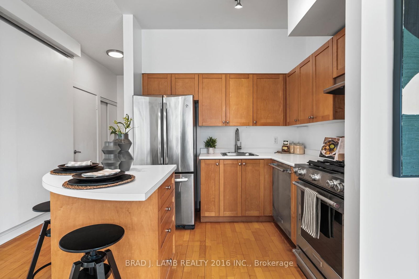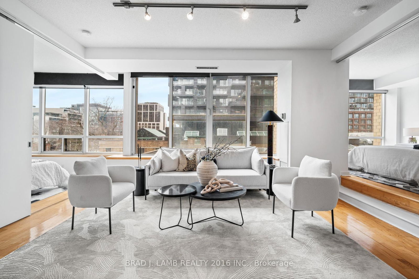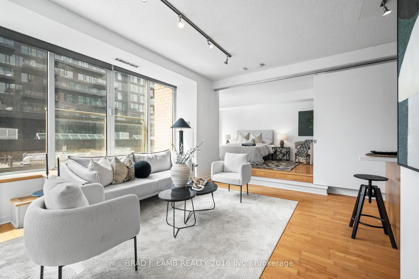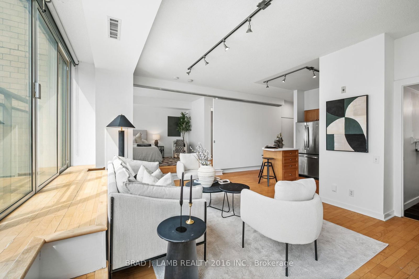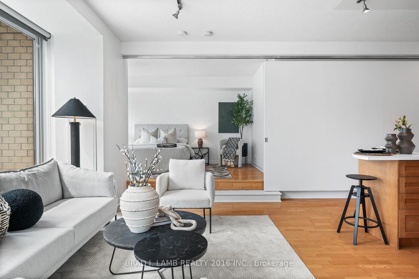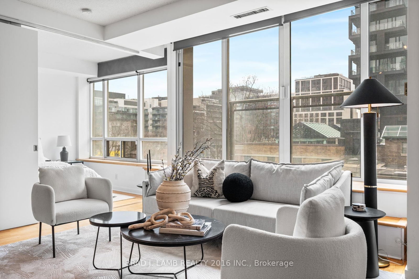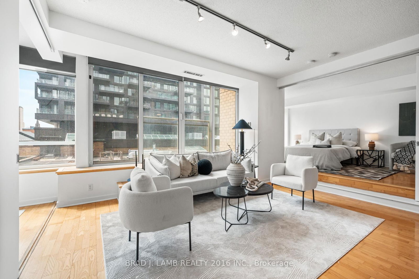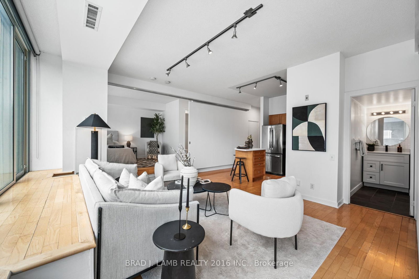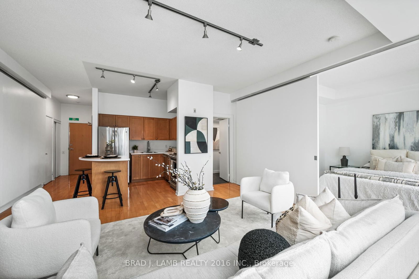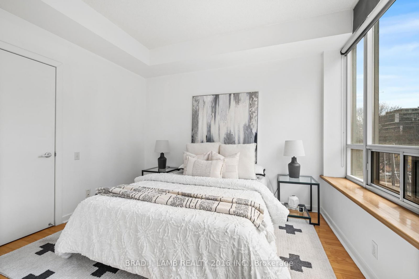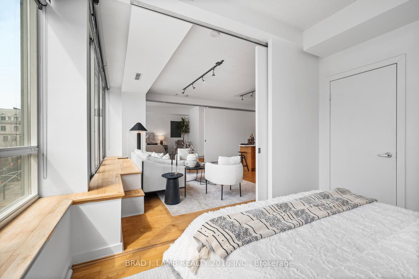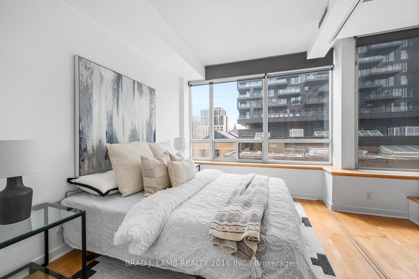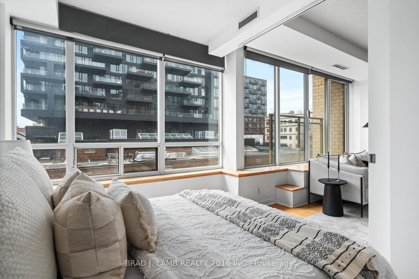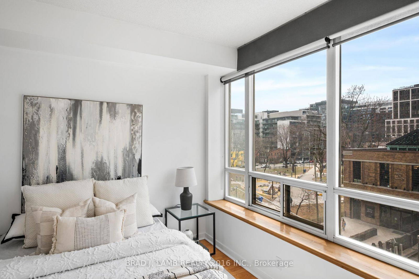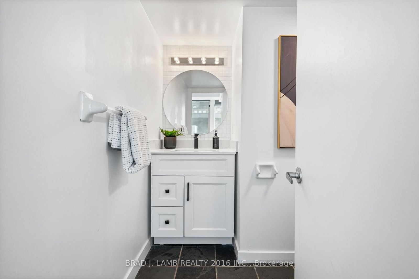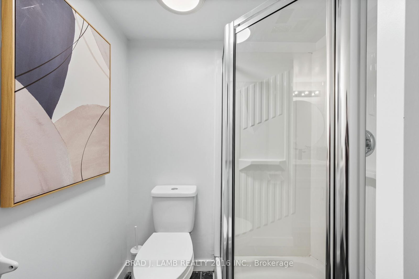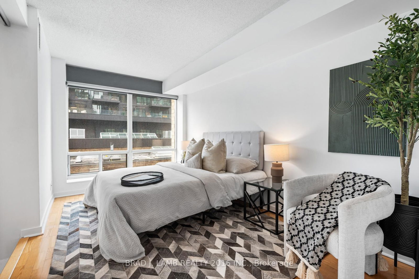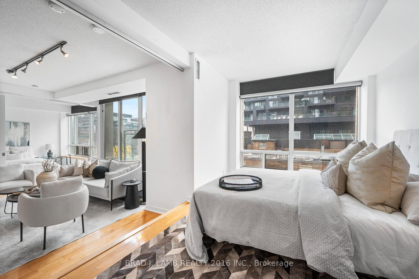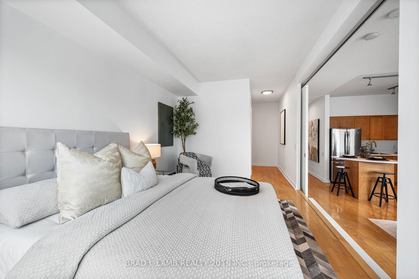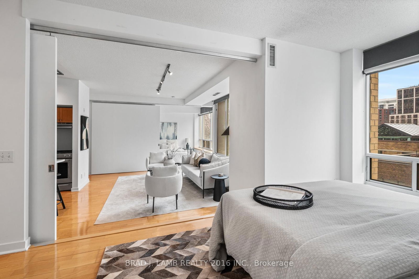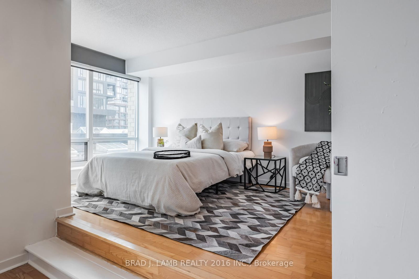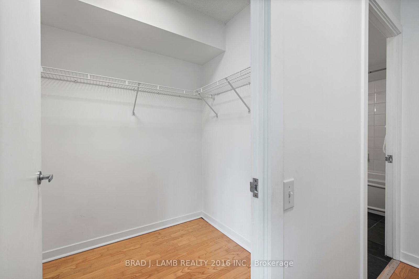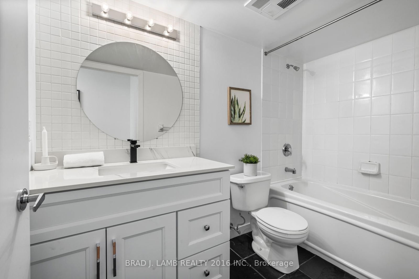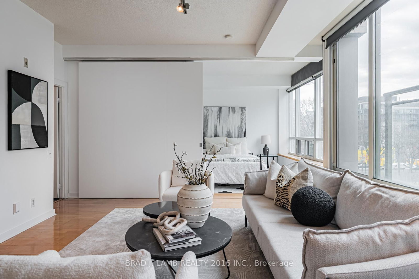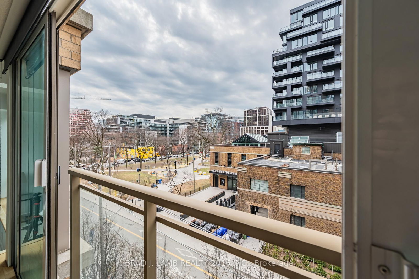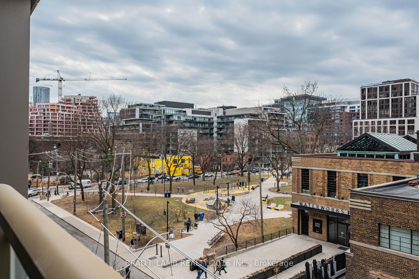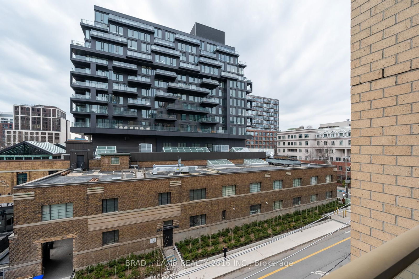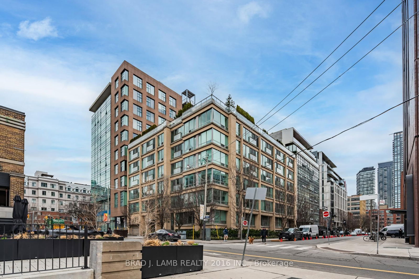503 - 50 Camden St
Listing History
Details
Ownership Type:
Condominium
Property Type:
Soft Loft
Maintenance Fees:
$829/mth
Taxes:
$2,778 (2024)
Cost Per Sqft:
$922/sqft
Outdoor Space:
Juliet Balcony
Locker:
None
Exposure:
West
Possession Date:
May 1, 2025
Laundry:
Main
Amenities
About this Listing
Welcome to The Sylvia Lofts an exclusive, boutique residence nestled between the iconic vibrancy of Queen West and the cosmopolitan energy of King West. Developed by Intracorp, this intimate 8-storey building marries timeless industrial elegance with modern West Coast influence. With only 65 thoughtfully designed units, residents enjoy expansive windows, soaring 9-foot ceilings, and a uniquely raised principal bedroom level that creates a sense of privacy and retreat. This freshly updated 2-bedroom loft features a renovated kitchen with a full-sized appliance package, a breakfast island, and oversized sliding windows complemented by brand-new Juliette doors that fill the space with natural west-facing light. Flexible sliding doors offer the option to open up or section off the bedrooms, including a generous primary suite with a large walk-in closet and 4-piece ensuite. Set directly across from the revitalized St. Andrews Park, Waterworks Food Hall, and the forthcoming YMCA, and steps to every major transit line, including the future Queen-Spadina and King-Bathurst subway stations, this location delivers unparalleled lifestyle and connectivity in the heart of Torontos most dynamic neighbourhood.
ExtrasAll Existing Elf's, Window Coverings & Appliances (Fridge, Stove, Microwave, Washer & Dryer & Dishwasher).
brad j. lamb realty 2016 inc.MLS® #C12085646
Fees & Utilities
Maintenance Fees
Utility Type
Air Conditioning
Heat Source
Heating
Room Dimensions
Living
hardwood floor, Open Concept, Juliette Balcony
Dining
Combined with Living, Large Window, hardwood floor
Kitchen
Stainless Steel Appliances, Breakfast Bar, Open Concept
Primary
Walk-in Closet, 4 Piece Ensuite, Large Window
2nd Bedroom
Large Window, hardwood floor, Closet
Similar Listings
Explore Queen West
Commute Calculator
Mortgage Calculator
Demographics
Based on the dissemination area as defined by Statistics Canada. A dissemination area contains, on average, approximately 200 – 400 households.
Building Trends At The Sylvia
Days on Strata
List vs Selling Price
Offer Competition
Turnover of Units
Property Value
Price Ranking
Sold Units
Rented Units
Best Value Rank
Appreciation Rank
Rental Yield
High Demand
Market Insights
Transaction Insights at The Sylvia
| 1 Bed | 1 Bed + Den | 2 Bed | |
|---|---|---|---|
| Price Range | $622,500 - $690,000 | No Data | No Data |
| Avg. Cost Per Sqft | $954 | No Data | No Data |
| Price Range | $2,275 - $2,900 | No Data | No Data |
| Avg. Wait for Unit Availability | 121 Days | 2300 Days | 511 Days |
| Avg. Wait for Unit Availability | 103 Days | No Data | 476 Days |
| Ratio of Units in Building | 82% | 2% | 18% |
Market Inventory
Total number of units listed and sold in Queen West
