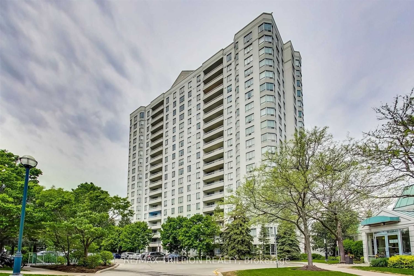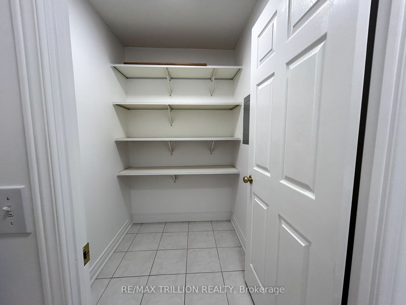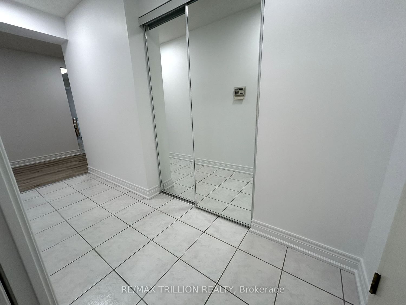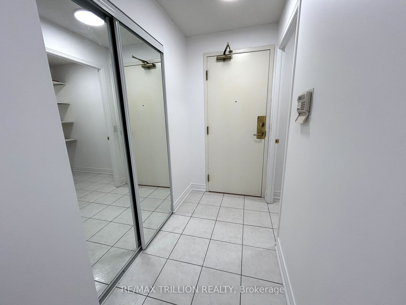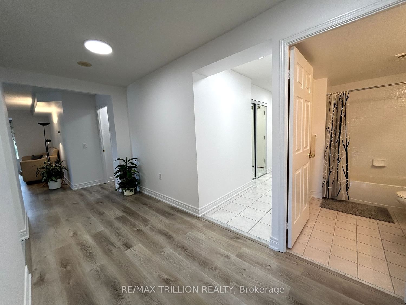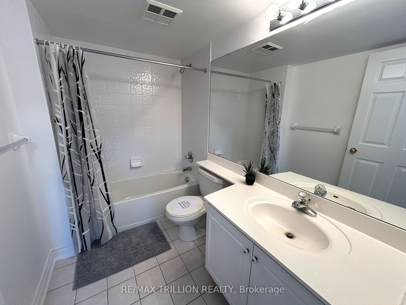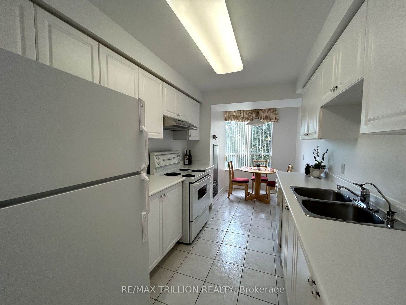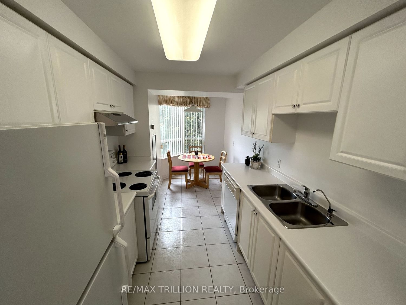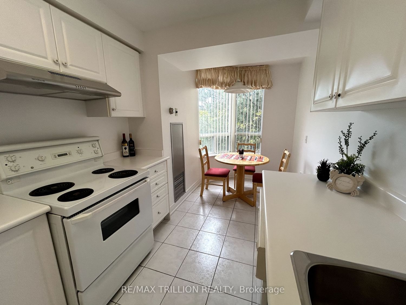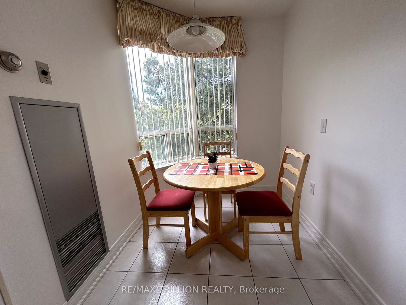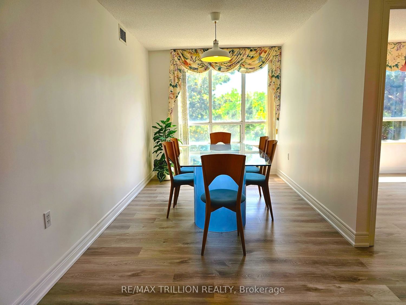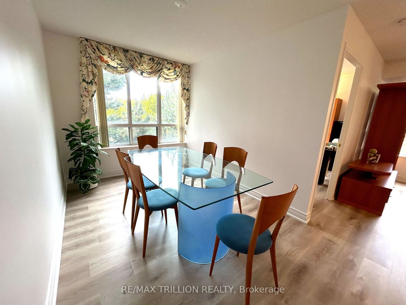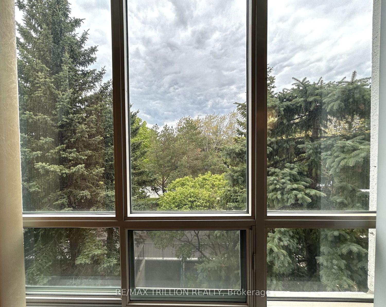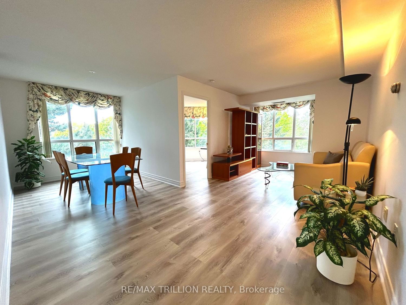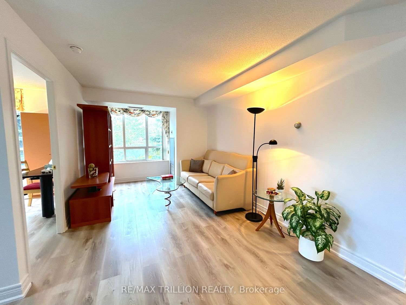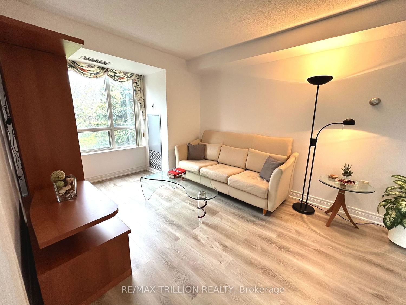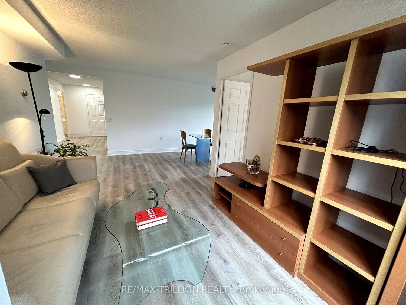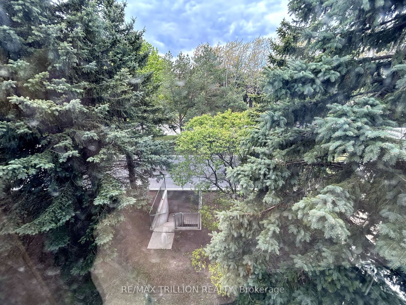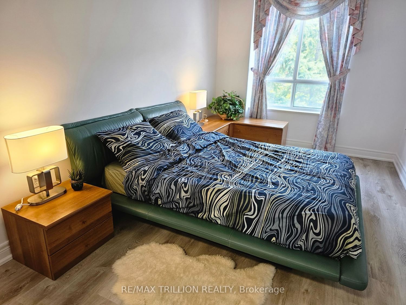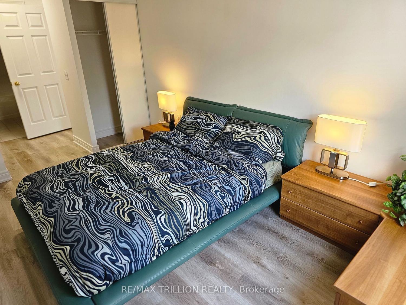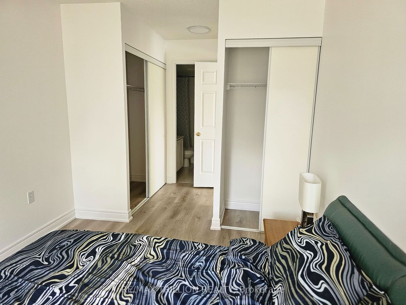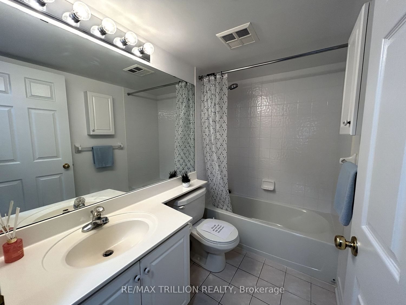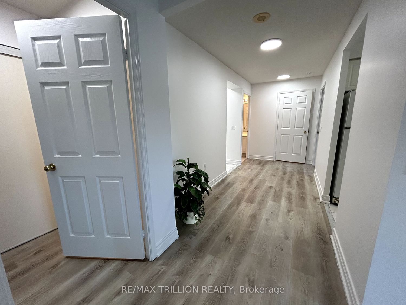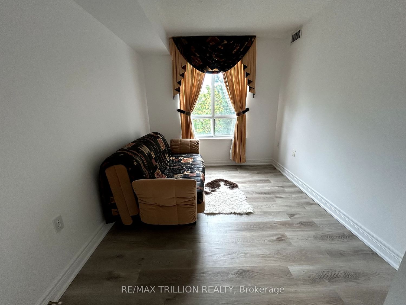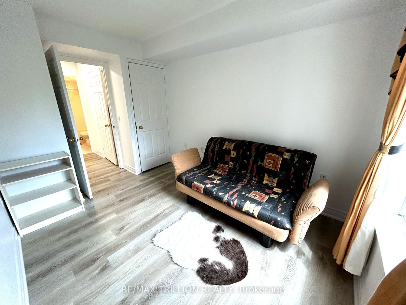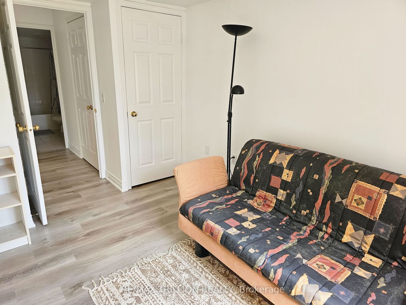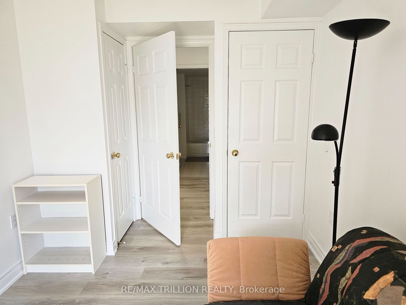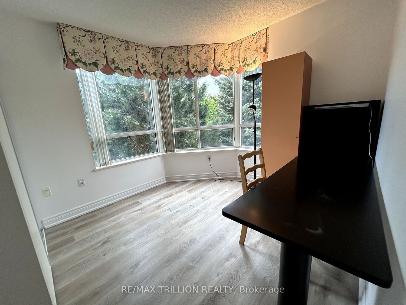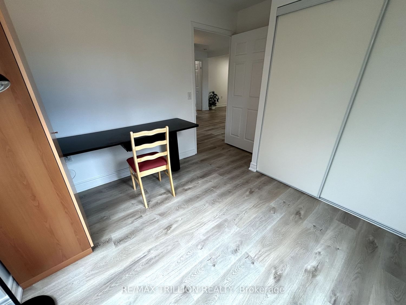302 - 5001 Finch Ave E
Listing History
Unit Highlights
Maintenance Fees
Utility Type
- Air Conditioning
- Central Air
- Heat Source
- Gas
- Heating
- Forced Air
Room Dimensions
About this Listing
Huge and updated 3 bedrooms, 2 full baths, quiet and convenient all-inclusive Monarch condo at the excellent location. Just over 1200s.f. New vinyl flooring and baseboard thru-out, newly painted thru-out, new ceiling lights, new range hood. 24-hr concierge. gate house, indoor swimming pool, gym, party room, next to Woodside Square Mall. Walking distance to schools, supermarket, library, parks. TTC, mins To Hwy 401, 407 and STC.
ExtrasFridge, Stove, Range Hood, B/I Dishwasher, Washer And Dryer, All Existing Window Coverings & Light Fixtures
re/max trillion realtyMLS® #E8373042
Amenities
Explore Neighbourhood
Similar Listings
Demographics
Based on the dissemination area as defined by Statistics Canada. A dissemination area contains, on average, approximately 200 – 400 households.
Price Trends
Maintenance Fees
Building Trends At The Chartwell Condos
Days on Strata
List vs Selling Price
Or in other words, the
Offer Competition
Turnover of Units
Property Value
Price Ranking
Sold Units
Rented Units
Best Value Rank
Appreciation Rank
Rental Yield
High Demand
Transaction Insights at 5001 Finch Avenue E
| 1 Bed | 1 Bed + Den | 2 Bed | 2 Bed + Den | 3 Bed | 3 Bed + Den | |
|---|---|---|---|---|---|---|
| Price Range | No Data | $486,000 | $530,000 - $602,000 | No Data | $673,000 | No Data |
| Avg. Cost Per Sqft | No Data | $661 | $516 | No Data | $498 | No Data |
| Price Range | $2,350 | No Data | $2,900 | No Data | $3,500 | No Data |
| Avg. Wait for Unit Availability | 1571 Days | 738 Days | 53 Days | No Data | 253 Days | No Data |
| Avg. Wait for Unit Availability | 458 Days | 571 Days | 124 Days | No Data | 681 Days | No Data |
| Ratio of Units in Building | 9% | 7% | 62% | 5% | 19% | 2% |
Transactions vs Inventory
Total number of units listed and sold in Agincourt
