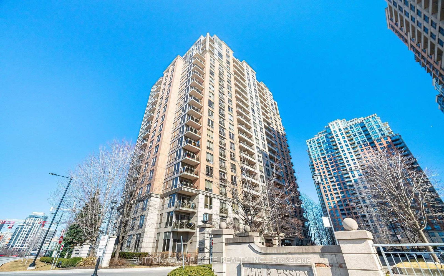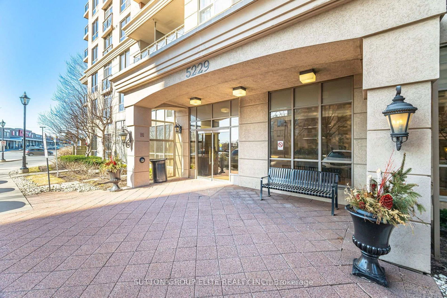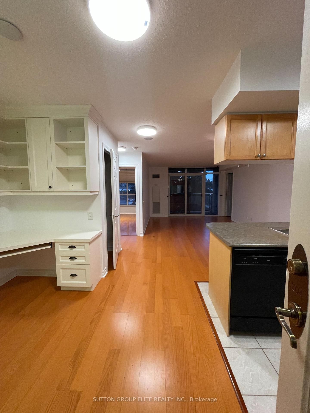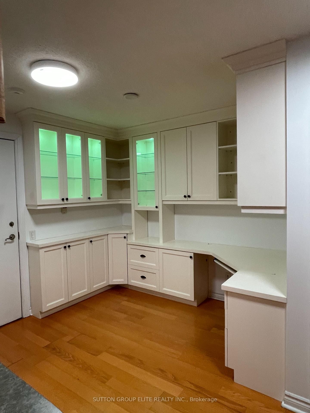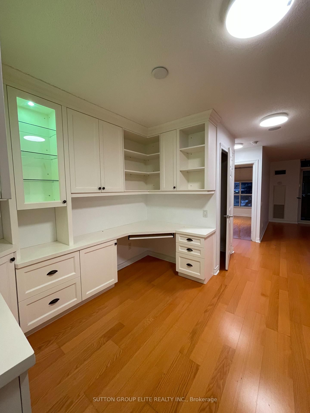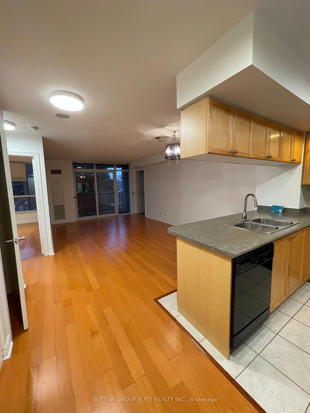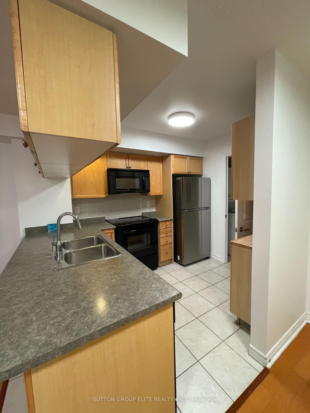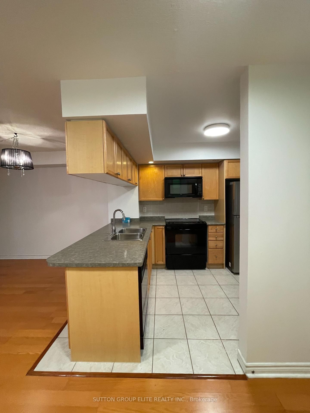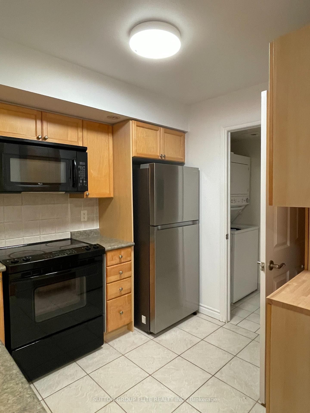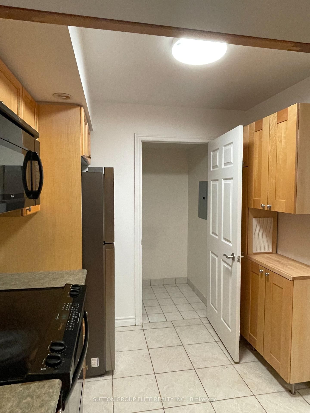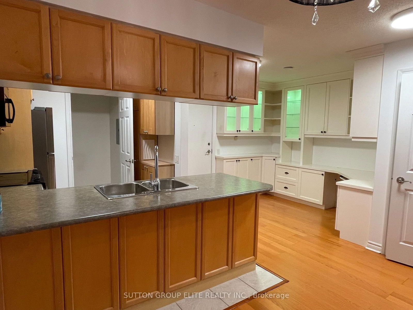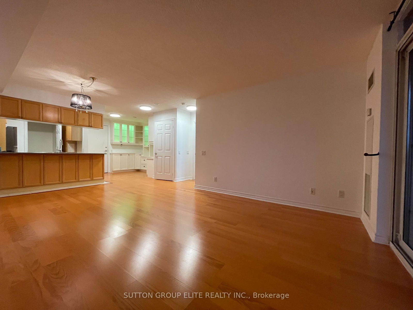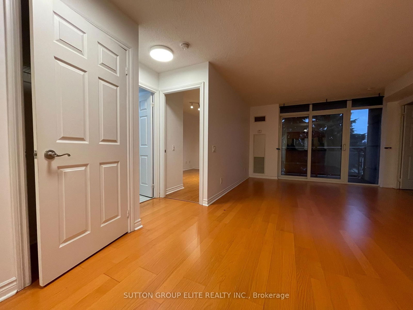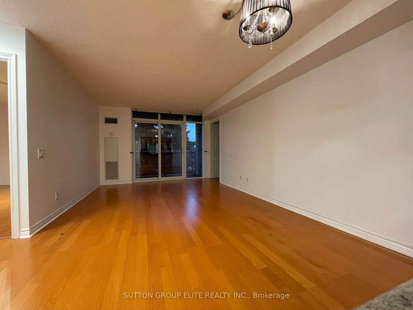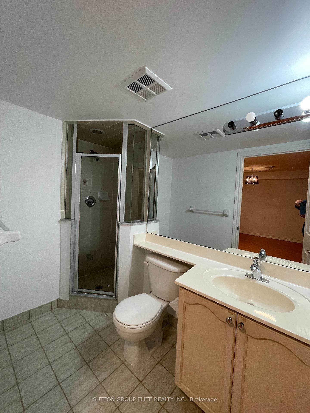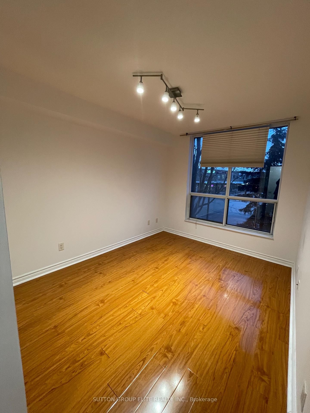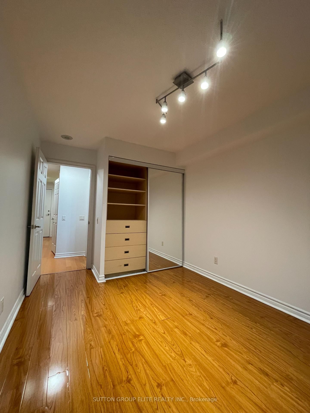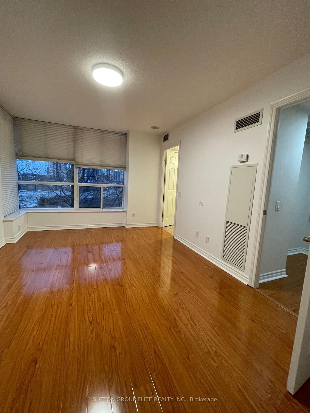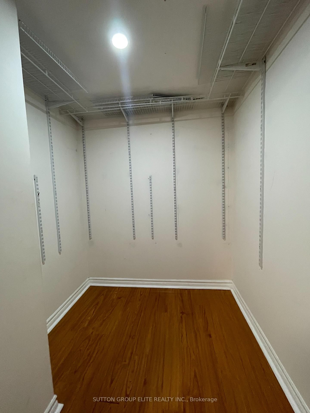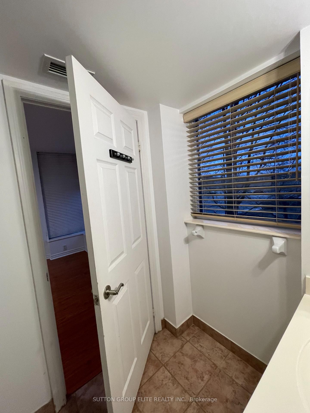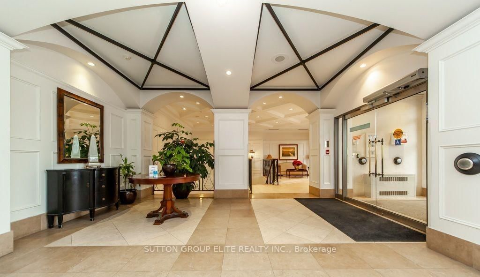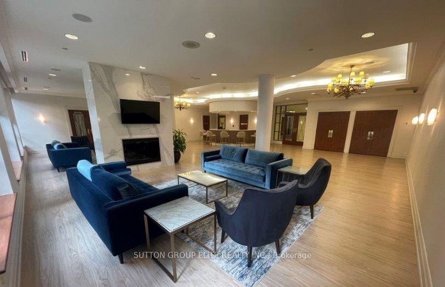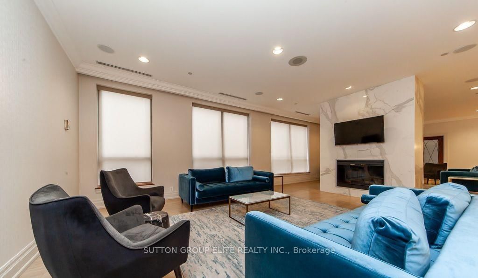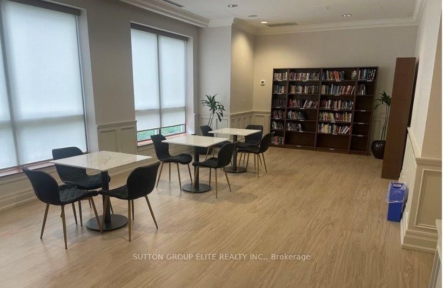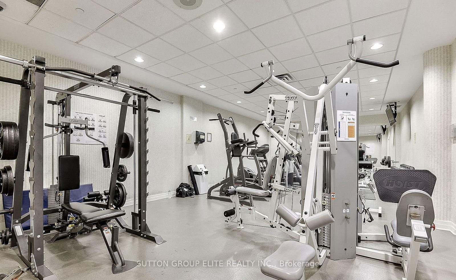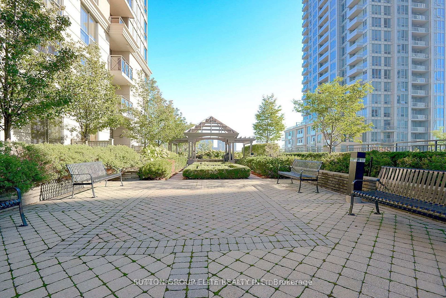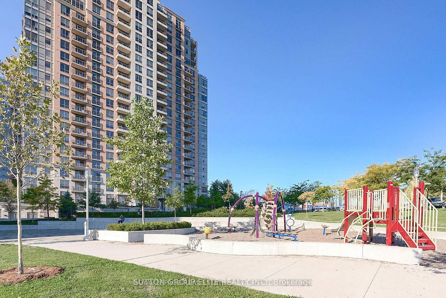204 - 5229 Dundas St W
Listing History
Details
Property Type:
Condo
Possession Date:
May 1, 2025
Lease Term:
1 Year
Utilities Included:
No
Outdoor Space:
Balcony
Furnished:
No
Exposure:
North East
Locker:
Owned
Amenities
About this Listing
Large 2 Bedroom + Den & 2 Washrooms (Approx. 986 Sf) W/ North East Views Located At Dundas & Kipling. Spacious Naturally Lit Corner Unit With Many B/I Upgrades & Includes 1 Parking & 1 Locker. All Utilities Included In Maintenance Fees. Minutes To Multiple Major Highways (Hwy 427 & Gardiner), Sherway Gardens, Costco, Parks & Many More Shops And Restaurants. Building Amenities Include: 24 Hrs Concierge, Gym, Pool, Party/Meeting Room & More.
ExtrasFridge, stove, dishwasher, washer & dryer, built in shelves in the den
sutton group elite realty inc.MLS® #W12090847
Fees & Utilities
Utilities Included
Utility Type
Air Conditioning
Heat Source
Heating
Room Dimensions
Living
Combined with Dining, Walkout To Balcony, Laminate
Dining
Combined with Living, Walkout To Balcony, Laminate
Kitchen
Open Concept, Built-in Microwave, Ceramic Floor
Primary
4 Piece Ensuite, Walk-in Closet, Carpet
2nd Bedroom
Built-in Closet, Nw View, Carpet
Den
Built-in Bookcase, Built-in Desk, Laminate
Similar Listings
Explore Islington | City Centre West
Commute Calculator
Mortgage Calculator
Demographics
Based on the dissemination area as defined by Statistics Canada. A dissemination area contains, on average, approximately 200 – 400 households.
Building Trends At The Essex I Condos
Days on Strata
List vs Selling Price
Offer Competition
Turnover of Units
Property Value
Price Ranking
Sold Units
Rented Units
Best Value Rank
Appreciation Rank
Rental Yield
High Demand
Market Insights
Transaction Insights at The Essex I Condos
| Studio | 1 Bed | 1 Bed + Den | 2 Bed | 2 Bed + Den | 3 Bed | 3 Bed + Den | |
|---|---|---|---|---|---|---|---|
| Price Range | No Data | $515,000 | No Data | $715,000 | $668,000 - $815,000 | No Data | No Data |
| Avg. Cost Per Sqft | No Data | $735 | No Data | $731 | $662 | No Data | No Data |
| Price Range | No Data | $2,400 - $2,500 | $2,600 | $2,900 - $3,000 | $2,950 - $3,450 | No Data | No Data |
| Avg. Wait for Unit Availability | No Data | 157 Days | 109 Days | 204 Days | 81 Days | No Data | No Data |
| Avg. Wait for Unit Availability | No Data | 185 Days | 195 Days | 198 Days | 108 Days | 799 Days | No Data |
| Ratio of Units in Building | 1% | 19% | 22% | 22% | 37% | 1% | 1% |
Market Inventory
Total number of units listed and leased in Islington | City Centre West
