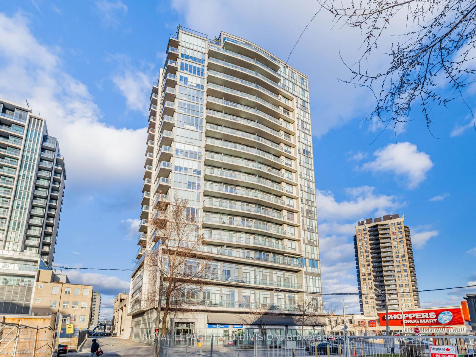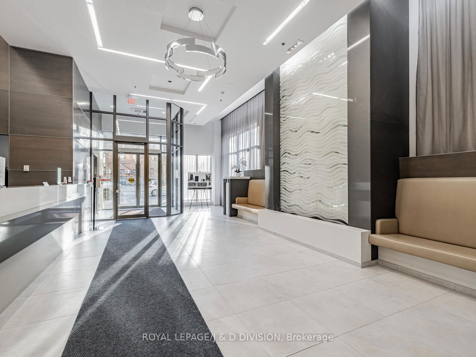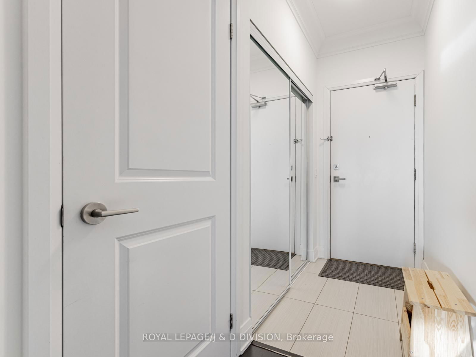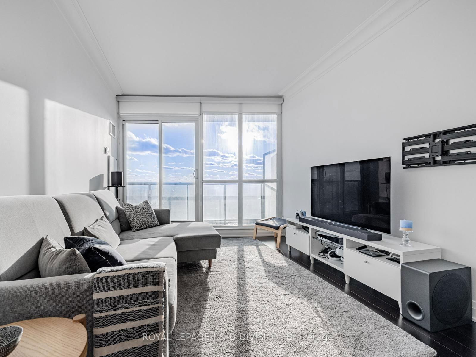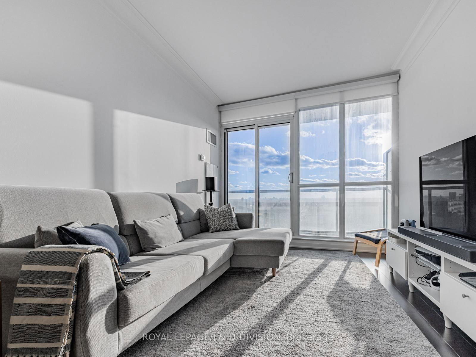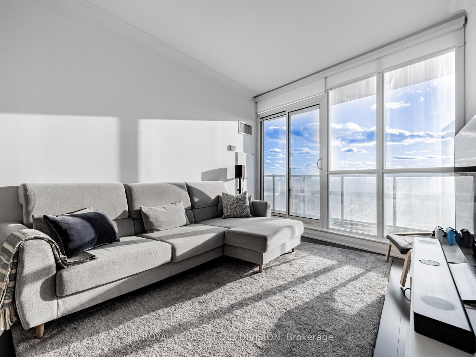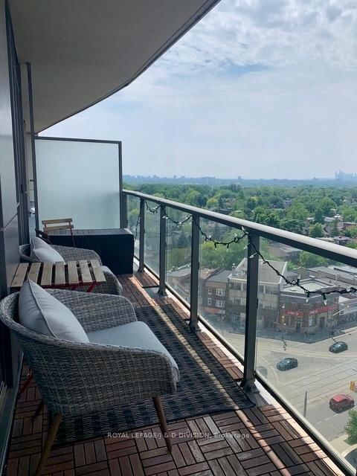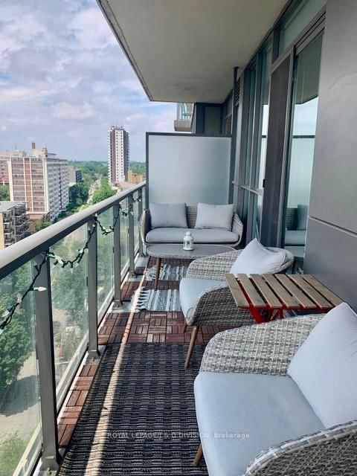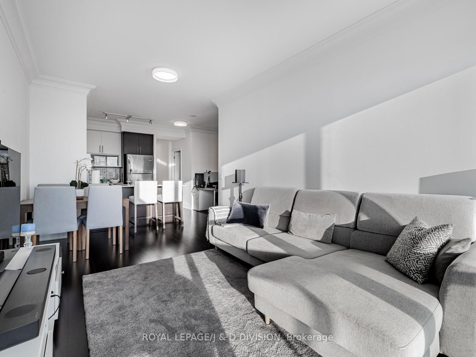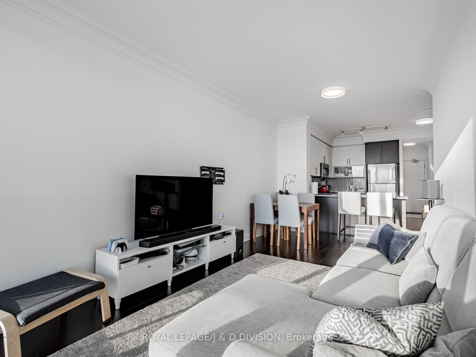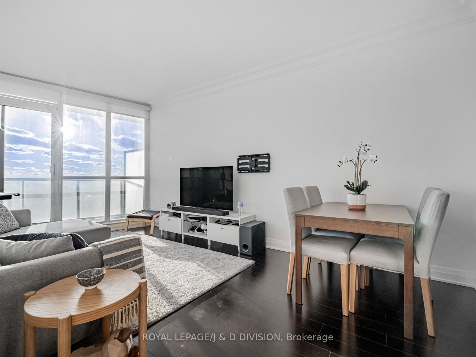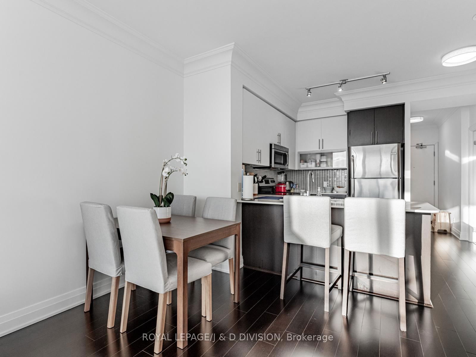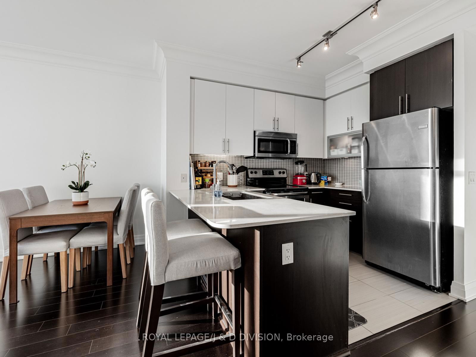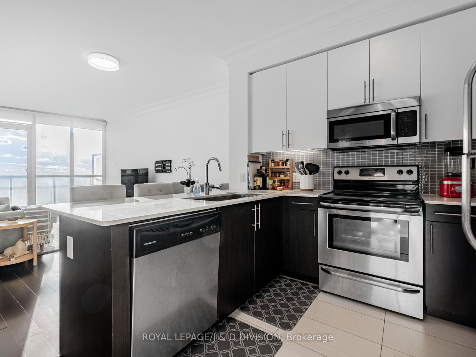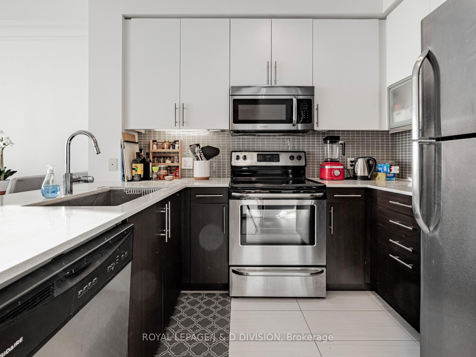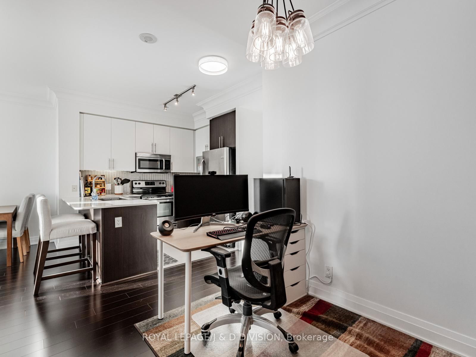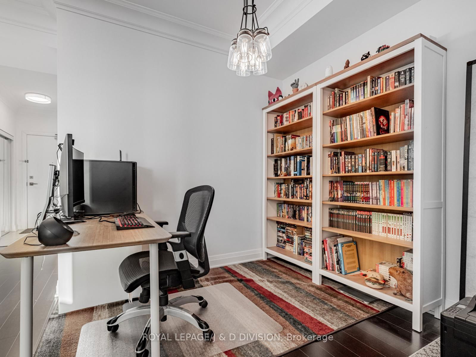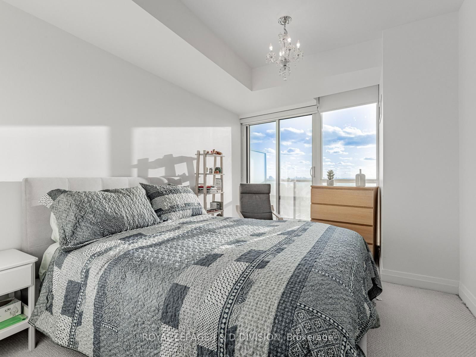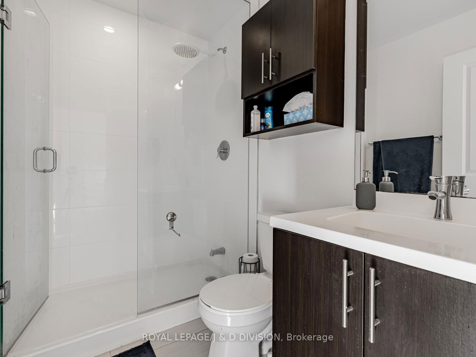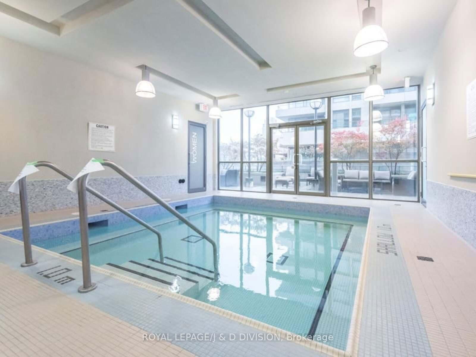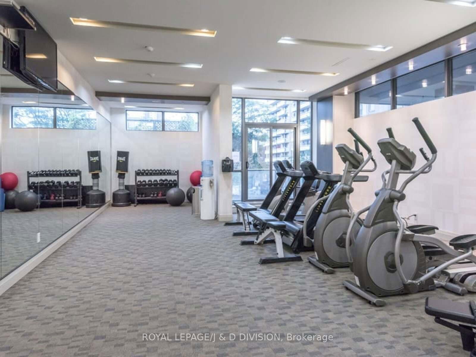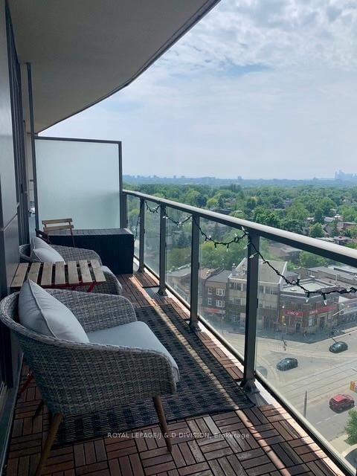1101 - 530 St Clair Ave W
Listing History
Details
Property Type:
Condo
Maintenance Fees:
$788/mth
Taxes:
$3,190 (2024)
Cost Per Sqft:
$952/sqft
Outdoor Space:
Balcony
Locker:
Owned
Exposure:
West
Possession Date:
60-90 days
Laundry:
Main
Amenities
About this Listing
How Suite it is!!! Jaw-dropping, unobstructed panoramic sunset West views to the lake! Very Spacious 1 Bedroom suite + den or office. 760 sq.ft. + 114 sq.ft. balcony! Builders original suite with $$$ spent in upgrades. 9' ceilings, beautiful hardwood floors and high-end bathroom finishes including frameless glass shower. Floor to ceiling windows & crown moulding throughout. Bonus Points: 2 feet wider Living/Dining Room. The spacious primary bedroom boasts both a walk-in closet plus a linen closet! Supersized balcony with walk-outs from living room & bedroom. Convenient parking spot on P1. You'll find modern, easy living in this bustling, popular, mid-town neighbourhood, just baby steps from the St. Clair West subway station, incredible restaurants, coffee shops, Wychwood Barns, Loblaws, great parks and fabulous shopping! Did we mention the 5 star amenities including; 24 HR Concierge, gym, indoor spa/sauna, media room, boardroom, party room, bike storage & rooftop outdoor terrace with BBQ. Pet-friendly!
ExtrasAll attached light fixtures + window coverings. Frigidaire stainless steel fridge/freezer, built-in microwave, 4 burner electric cooktop & oven. Stainless steel Dishwasher and Whirlpool stacked washer/dryer.
royal lepage/j & d divisionMLS® #C12072800
Fees & Utilities
Maintenance Fees
Utility Type
Air Conditioning
Heat Source
Heating
Room Dimensions
Living
hardwood floor, Open Concept, Walkout To Balcony
Dining
hardwood floor, Combined with Living, West View
Kitchen
Breakfast Bar, Stainless Steel Appliances, Modern Kitchen
Primary
Walk-in Closet, Linen Closet, Walkout To Balcony
Den
hardwood floor, Open Concept, Combined with Kitchen
Other
Balcony, West View, Concrete Floor
Similar Listings
Explore Humewood | Cedarvale
Commute Calculator
Mortgage Calculator
Demographics
Based on the dissemination area as defined by Statistics Canada. A dissemination area contains, on average, approximately 200 – 400 households.
Building Trends At 530 St Clair West
Days on Strata
List vs Selling Price
Offer Competition
Turnover of Units
Property Value
Price Ranking
Sold Units
Rented Units
Best Value Rank
Appreciation Rank
Rental Yield
High Demand
Market Insights
Transaction Insights at 530 St Clair West
| 1 Bed | 1 Bed + Den | 2 Bed | 2 Bed + Den | |
|---|---|---|---|---|
| Price Range | $508,000 - $622,500 | $655,018 - $695,000 | $680,000 - $899,000 | No Data |
| Avg. Cost Per Sqft | $976 | $893 | $925 | No Data |
| Price Range | $2,350 - $2,500 | $2,850 | $3,000 - $3,300 | $3,400 - $3,650 |
| Avg. Wait for Unit Availability | 211 Days | 152 Days | 209 Days | 121 Days |
| Avg. Wait for Unit Availability | 84 Days | 126 Days | 274 Days | 121 Days |
| Ratio of Units in Building | 32% | 26% | 16% | 28% |
Market Inventory
Total number of units listed and sold in Humewood | Cedarvale
