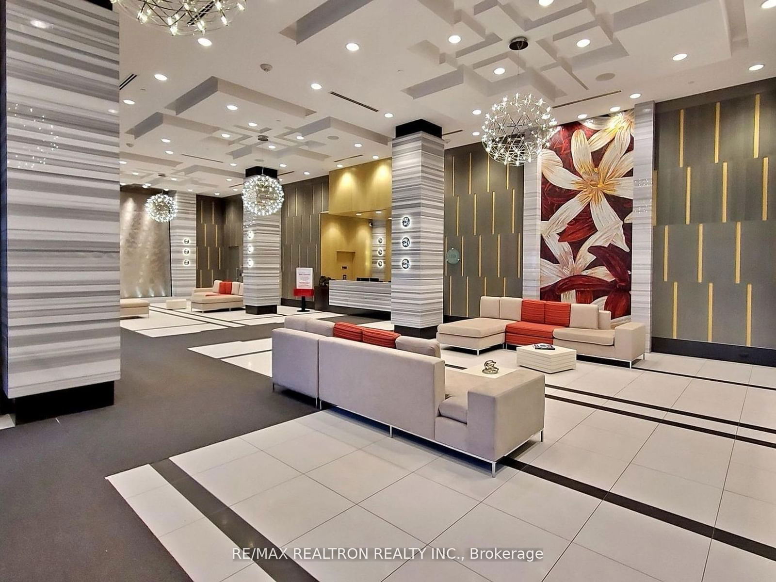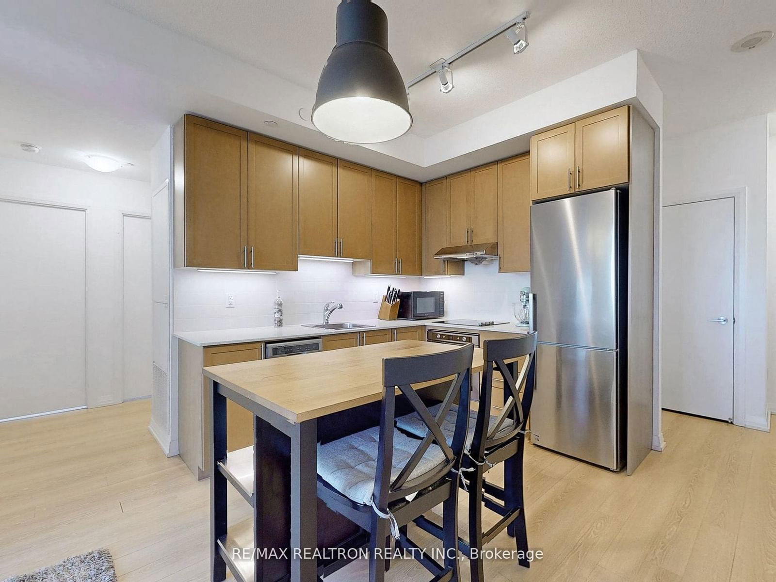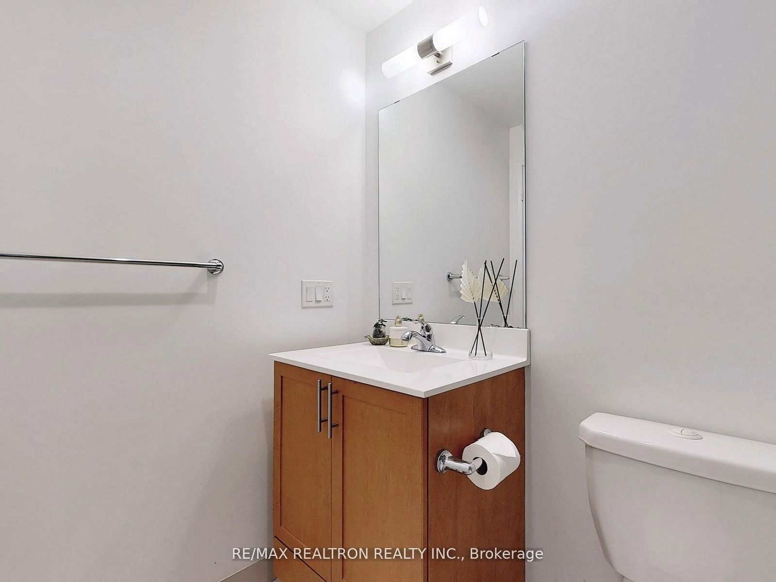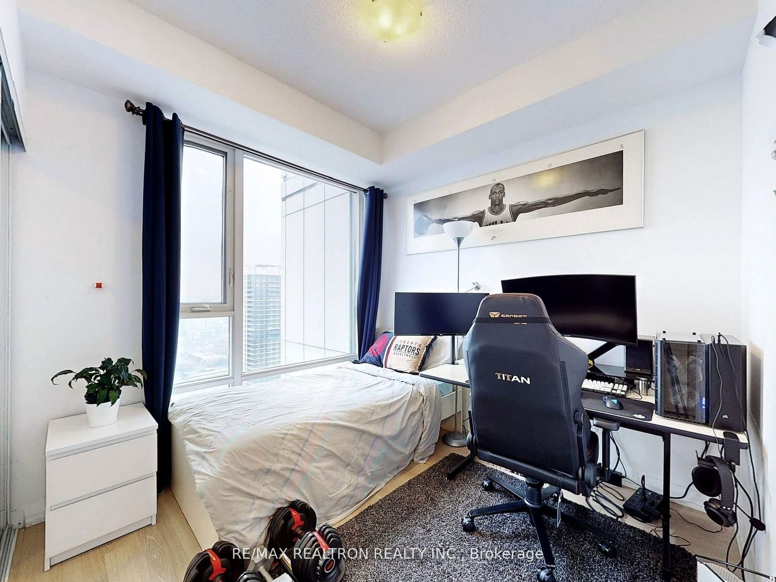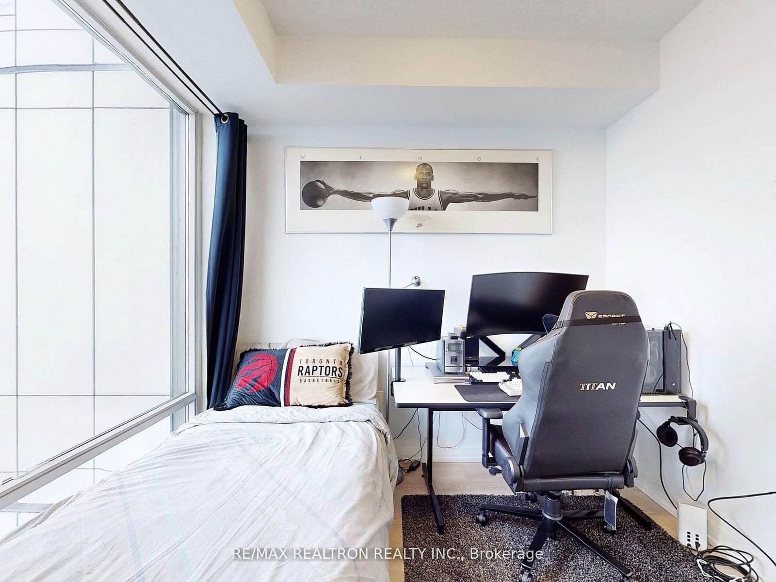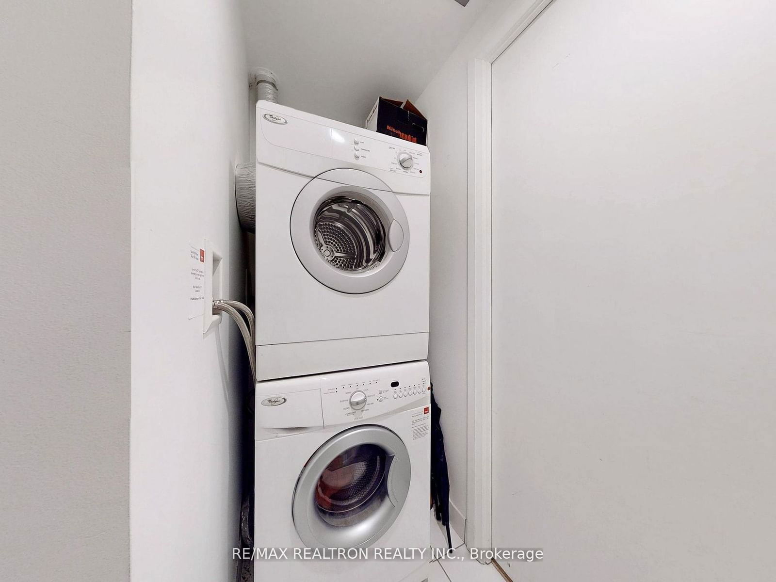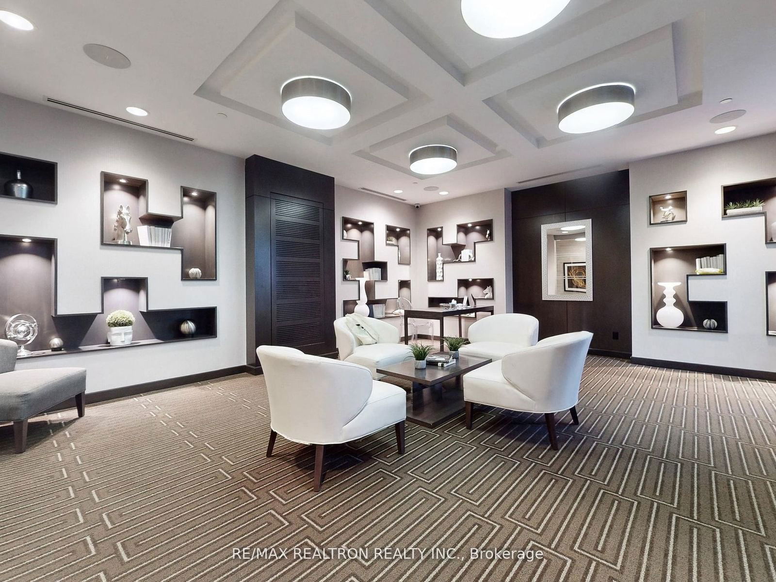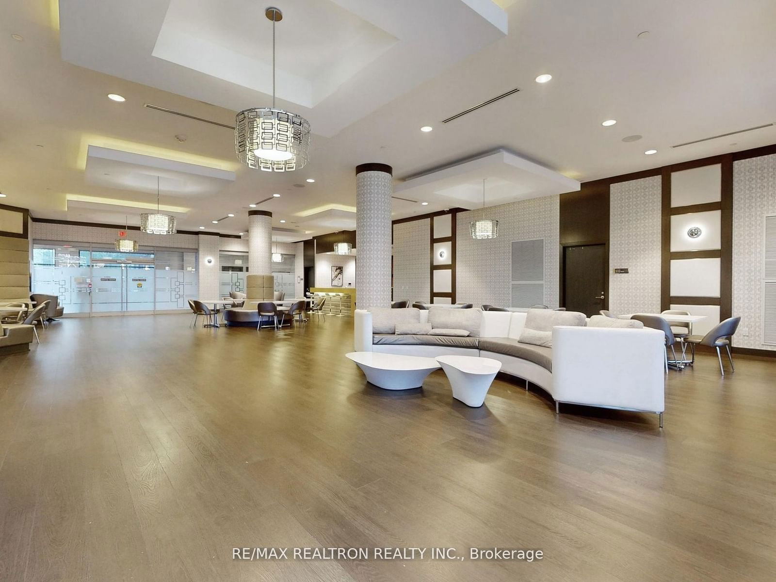3908 - 55 Ann O'reilly Rd
Listing History
Unit Highlights
Maintenance Fees
Utility Type
- Air Conditioning
- Central Air
- Heat Source
- Gas
- Heating
- Forced Air
Room Dimensions
About this Listing
Amazing Trio At Atria by Tridel, a modern condominium nestled in the heart of North York. Gorgeous Panoramic city view of Toronto on the 39th floor. Southwest exposure, bright sun filled corner unit with 2 bedrooms, 2 bathrooms, freshly painted. Modern custom designed kitchen features: S/S appl, backsplash, quartz countertop, engineered single plank laminate flooring and thoughtfully planned entertaining spaces. Most convenient and rarely offered huge handicap parking spot by the elevator. Situated at a transportation hub and surrounded by shopping centre. Original owner, pride of ownership shown in every detail. Close to 401/404/DVP, Fairview mall and supermarket.
ExtrasFridge, Stove, D/W, W/D
re/max realtron realty inc.MLS® #C9399128
Amenities
Explore Neighbourhood
Similar Listings
Demographics
Based on the dissemination area as defined by Statistics Canada. A dissemination area contains, on average, approximately 200 – 400 households.
Price Trends
Maintenance Fees
Building Trends At Alto and Parkside at Atria
Days on Strata
List vs Selling Price
Offer Competition
Turnover of Units
Property Value
Price Ranking
Sold Units
Rented Units
Best Value Rank
Appreciation Rank
Rental Yield
High Demand
Transaction Insights at 55 Ann O'Reilly Road
| 1 Bed | 1 Bed + Den | 2 Bed | 2 Bed + Den | 3 Bed | |
|---|---|---|---|---|---|
| Price Range | $509,800 | $535,000 - $637,000 | $638,000 - $735,000 | No Data | No Data |
| Avg. Cost Per Sqft | $1,122 | $958 | $978 | No Data | No Data |
| Price Range | $2,200 - $2,500 | $2,350 - $2,600 | $2,725 - $3,000 | $2,000 - $3,300 | No Data |
| Avg. Wait for Unit Availability | 83 Days | 32 Days | 54 Days | 44 Days | 570 Days |
| Avg. Wait for Unit Availability | 28 Days | 8 Days | 16 Days | 29 Days | No Data |
| Ratio of Units in Building | 14% | 46% | 25% | 17% | 1% |
Transactions vs Inventory
Total number of units listed and sold in Henry Farm




