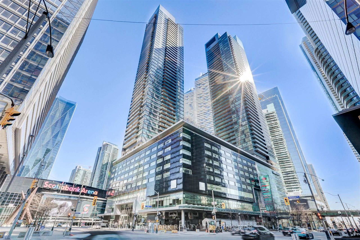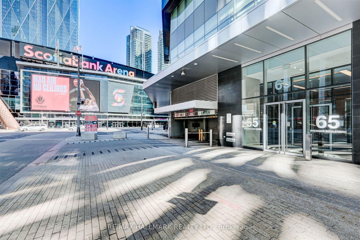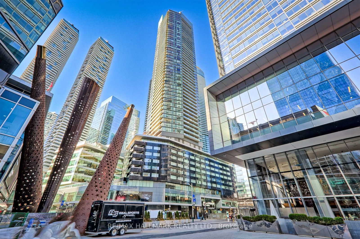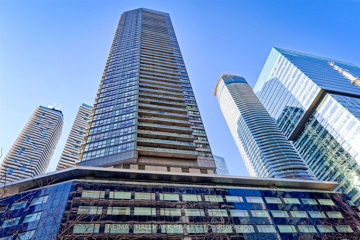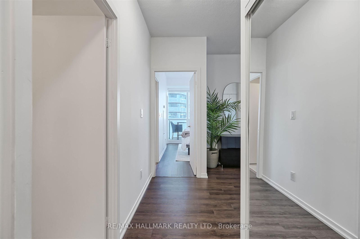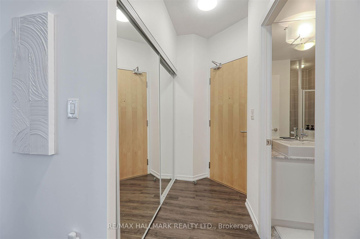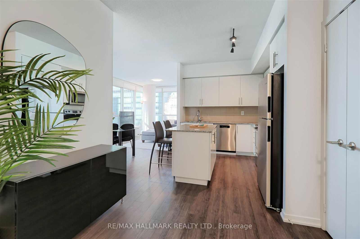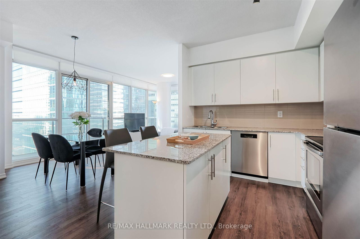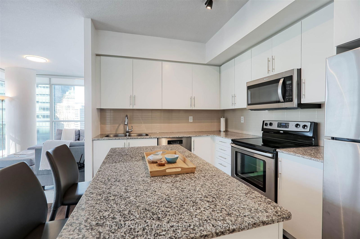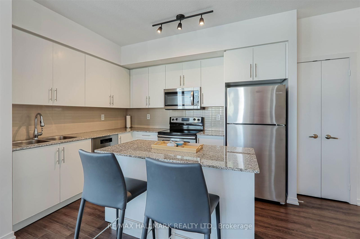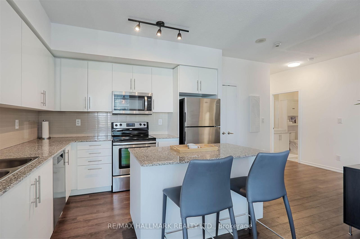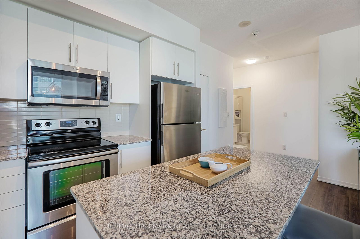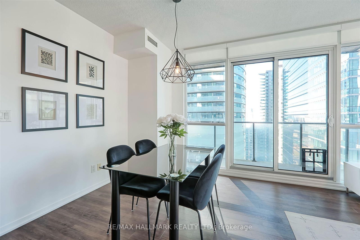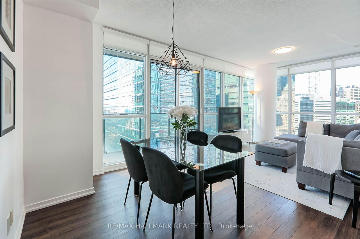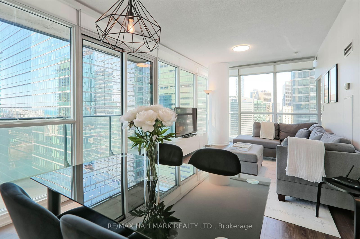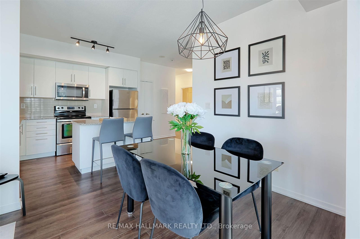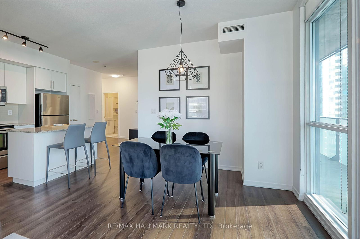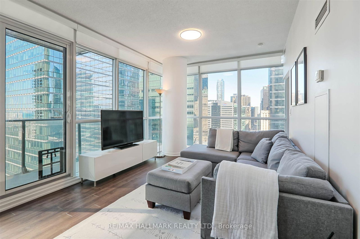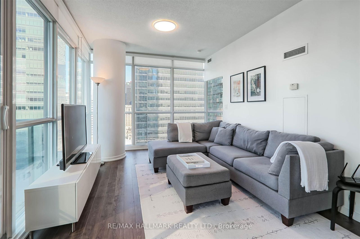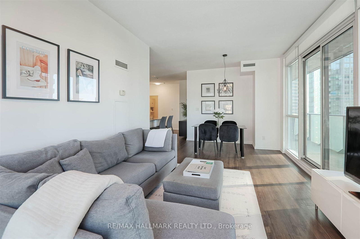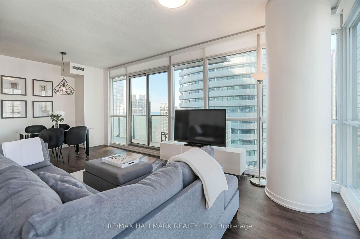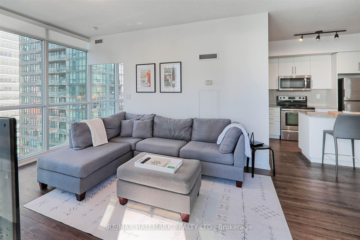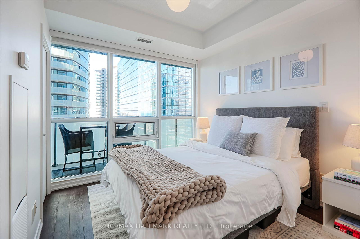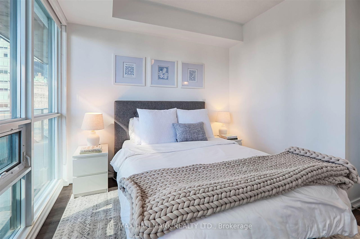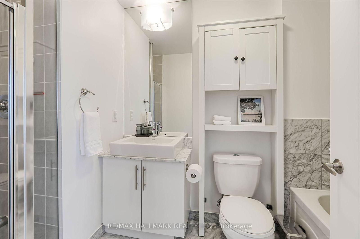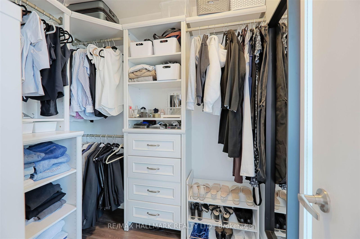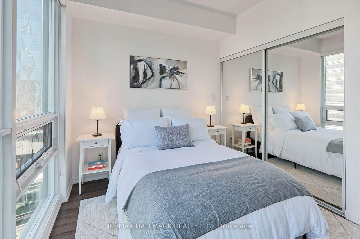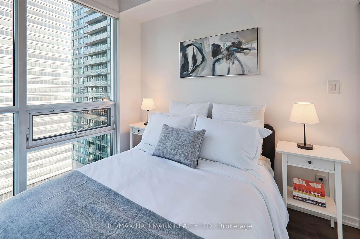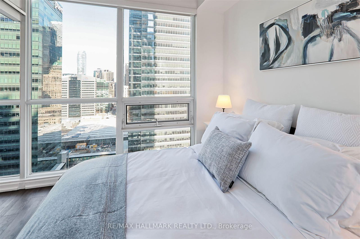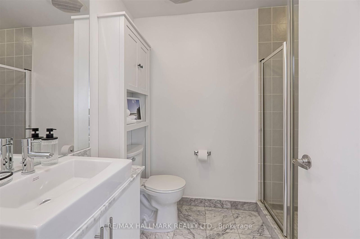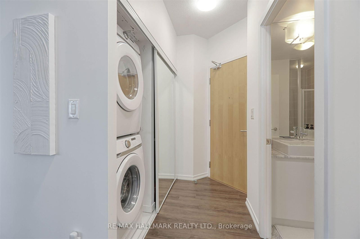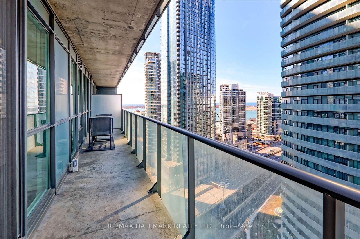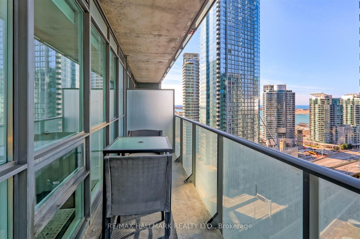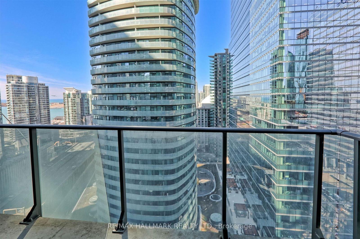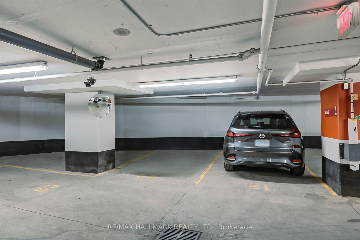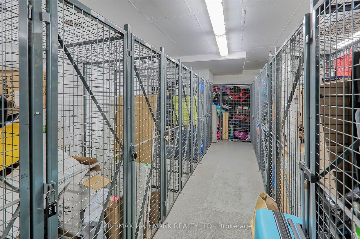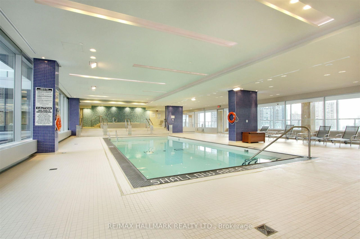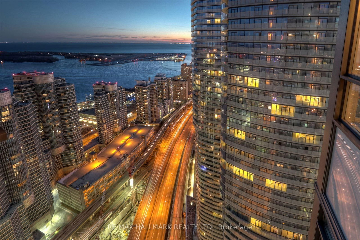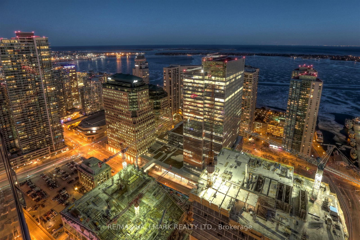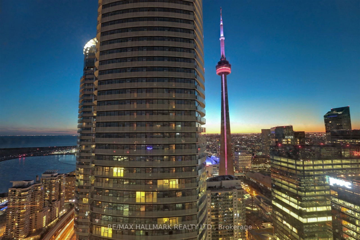Listing History
Details
Property Type:
Condo
Maintenance Fees:
$1,103/mth
Taxes:
$4,320 (2024)
Cost Per Sqft:
$1,071/sqft
Outdoor Space:
Balcony
Locker:
None
Exposure:
North West
Possession Date:
June 26, 2025
Amenities
About this Listing
Welcome To The Residences Of Maple Leaf Square. Located In The Heart Of Toronto's Harbour Front, Financial & Entertainment Districts. Sun Filled Corner Split Bedroom Plan With Torlys EverWood Premier Luxury Vinyl Floors, Floor To Ceiling Windows & 9' Ceilings. Bright And Spacious 2 Bedroom +Den Suite 905 Sq ( MPAC) And 2 Bathrooms Including Primary Semi-Ensuite. Wonderful Lake Views From Large Balcony. Entertainers Sized Kitchen With Gleaming Stainless-Steel Appliances , Granite Counters, Plenty Of Storage, Pantry & Centre Island. Large Living & Dining Rooms With Walkout To Oversized Balcony. Primary Bedroom Features Walk-In Closet, Floor To Ceiling Window & 4 Pc Ensuite. Enjoy Direct Access To The P.A.T.H., Union Station & Scotiabank Arena. On-Site Amenities Include Large Gym, Indoor & Outdoor Pools, Starbucks, Longos, LCBO, TD Bank & Plenty Of Dining Options. Just Steps From Harbour Front, Rogers Centre, CN Tower, Ripley's Aquarium & Toronto's Financial & Entertainment Districts. Easy Access To Gardiner To All Major Highways.
ExtrasStainless Steel Fridge; Stainless Steel Range; Stainless Steel Microwave/Rangehood; Stainless Steel Built-in Dishwasher; White Stacking Clothes Washer & Dryer; All Electric Light Fixtures; All Window Coverings. One Parking Spot Owned and Currently Renting 2 Lockers.
re/max hallmark realty ltd.MLS® #C12087710
Fees & Utilities
Maintenance Fees
Utility Type
Air Conditioning
Heat Source
Heating
Room Dimensions
Foyer
Double Closet, Mirrored Closet, 3 Piece Bath
Kitchen
Modern Kitchen, Centre Island, Granite Counter
Living
Overlooks Water, Open Concept, Vinyl Floor
Dining
Walkout To Balcony, Vinyl Floor
Primary
Semi Ensuite, 5 Piece Bath, Walk-in Closet
2nd Bedroom
Double Closet, Large Window, Vinyl Floor
Den
Vinyl Floor, Open Concept
Similar Listings
Explore CityPlace
Commute Calculator
Mortgage Calculator
Demographics
Based on the dissemination area as defined by Statistics Canada. A dissemination area contains, on average, approximately 200 – 400 households.
Building Trends At Maple Leaf Square
Days on Strata
List vs Selling Price
Offer Competition
Turnover of Units
Property Value
Price Ranking
Sold Units
Rented Units
Best Value Rank
Appreciation Rank
Rental Yield
High Demand
Market Insights
Transaction Insights at Maple Leaf Square
| Studio | 1 Bed | 1 Bed + Den | 2 Bed | 2 Bed + Den | 3 Bed | |
|---|---|---|---|---|---|---|
| Price Range | No Data | $540,000 - $545,000 | $580,000 - $670,000 | $745,000 - $1,220,000 | $855,000 - $1,350,000 | $1,999,000 |
| Avg. Cost Per Sqft | No Data | $1,391 | $1,037 | $1,025 | $1,321 | $1,004 |
| Price Range | $1,950 - $2,600 | $2,150 - $2,500 | $2,100 - $2,780 | $2,625 - $4,300 | $3,200 - $6,000 | $7,500 - $8,000 |
| Avg. Wait for Unit Availability | 116 Days | 37 Days | 23 Days | 41 Days | 29 Days | 547 Days |
| Avg. Wait for Unit Availability | 57 Days | 10 Days | 11 Days | 16 Days | 18 Days | 205 Days |
| Ratio of Units in Building | 5% | 25% | 31% | 19% | 20% | 2% |
Market Inventory
Total number of units listed and sold in CityPlace
