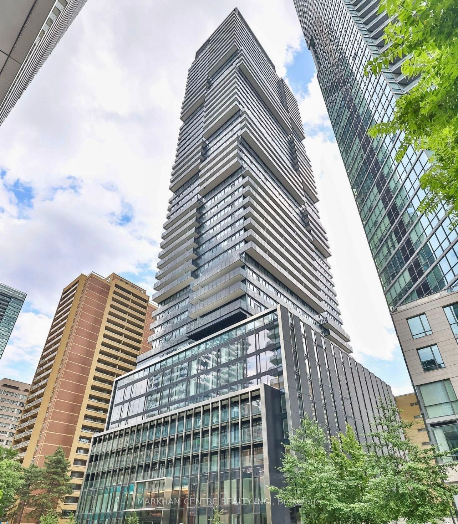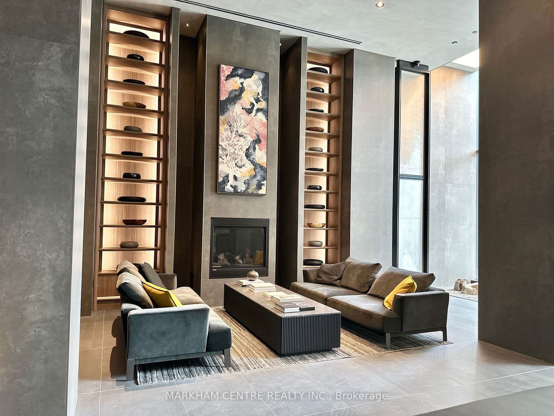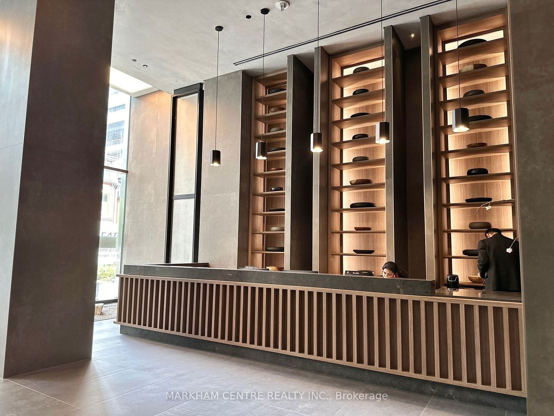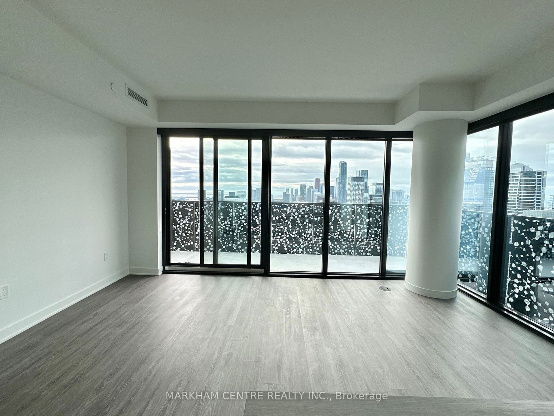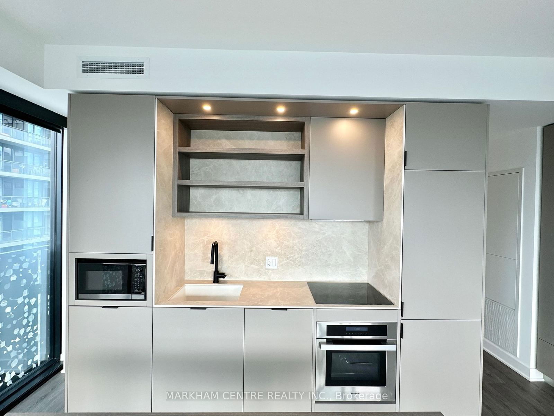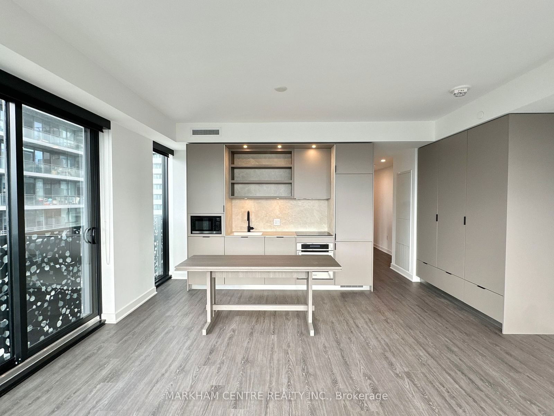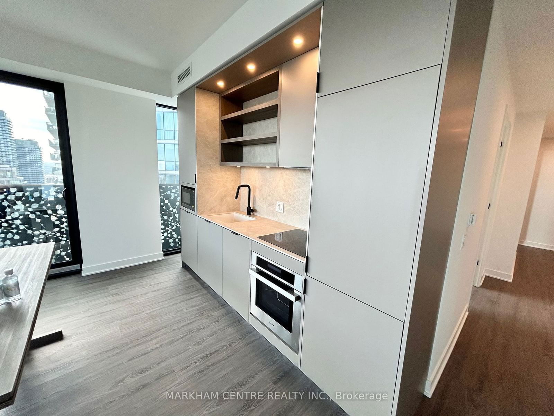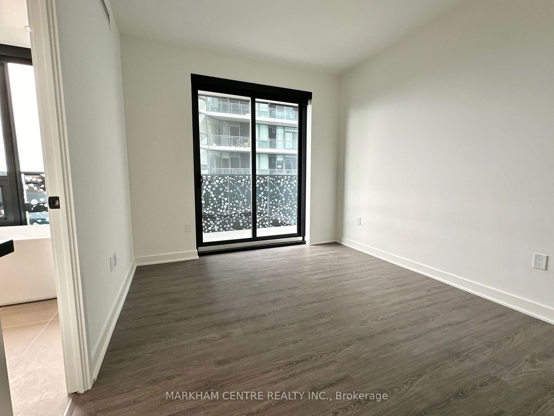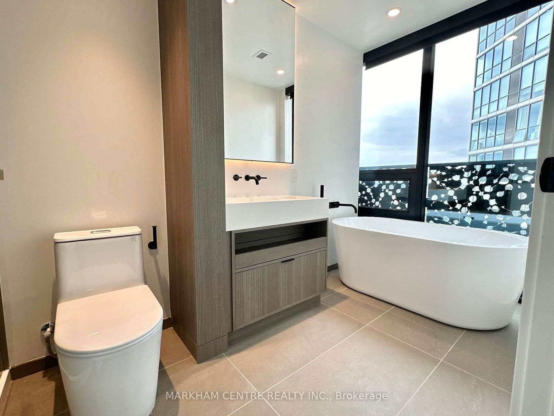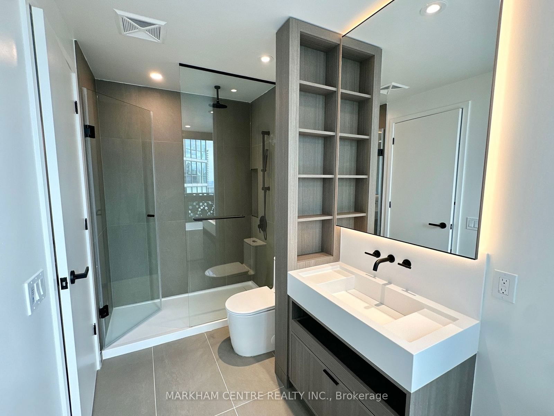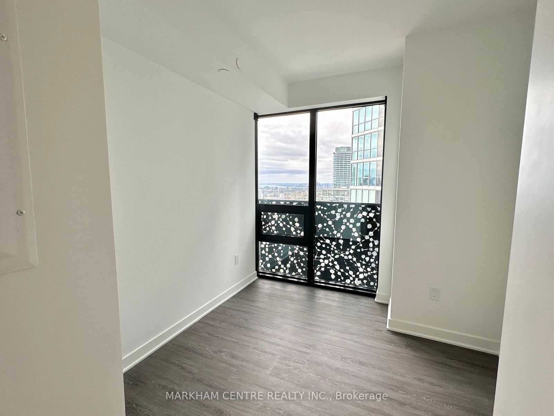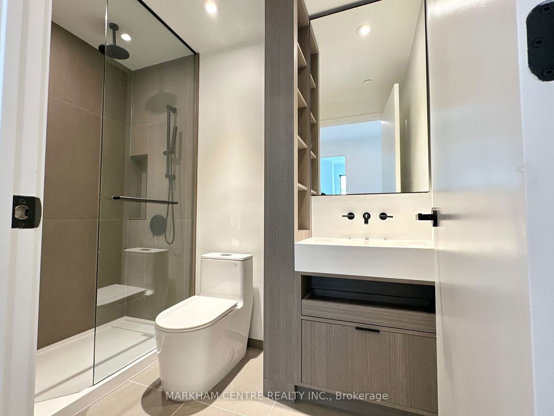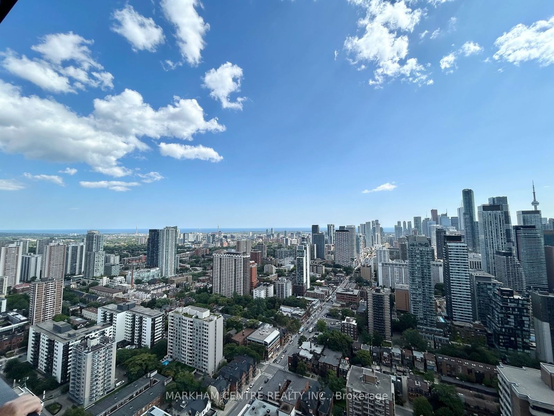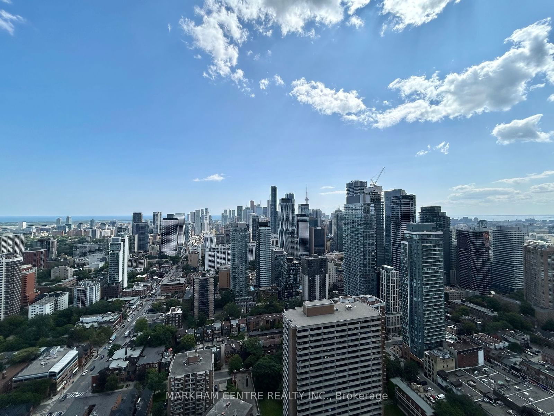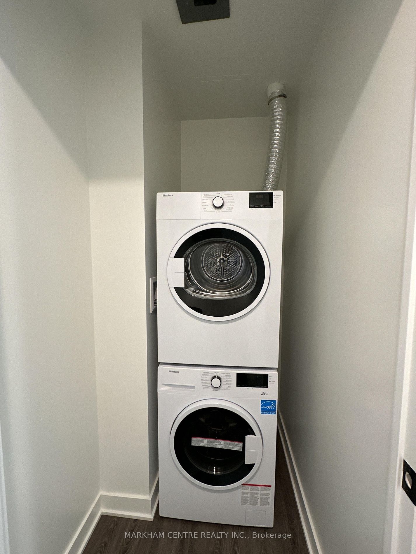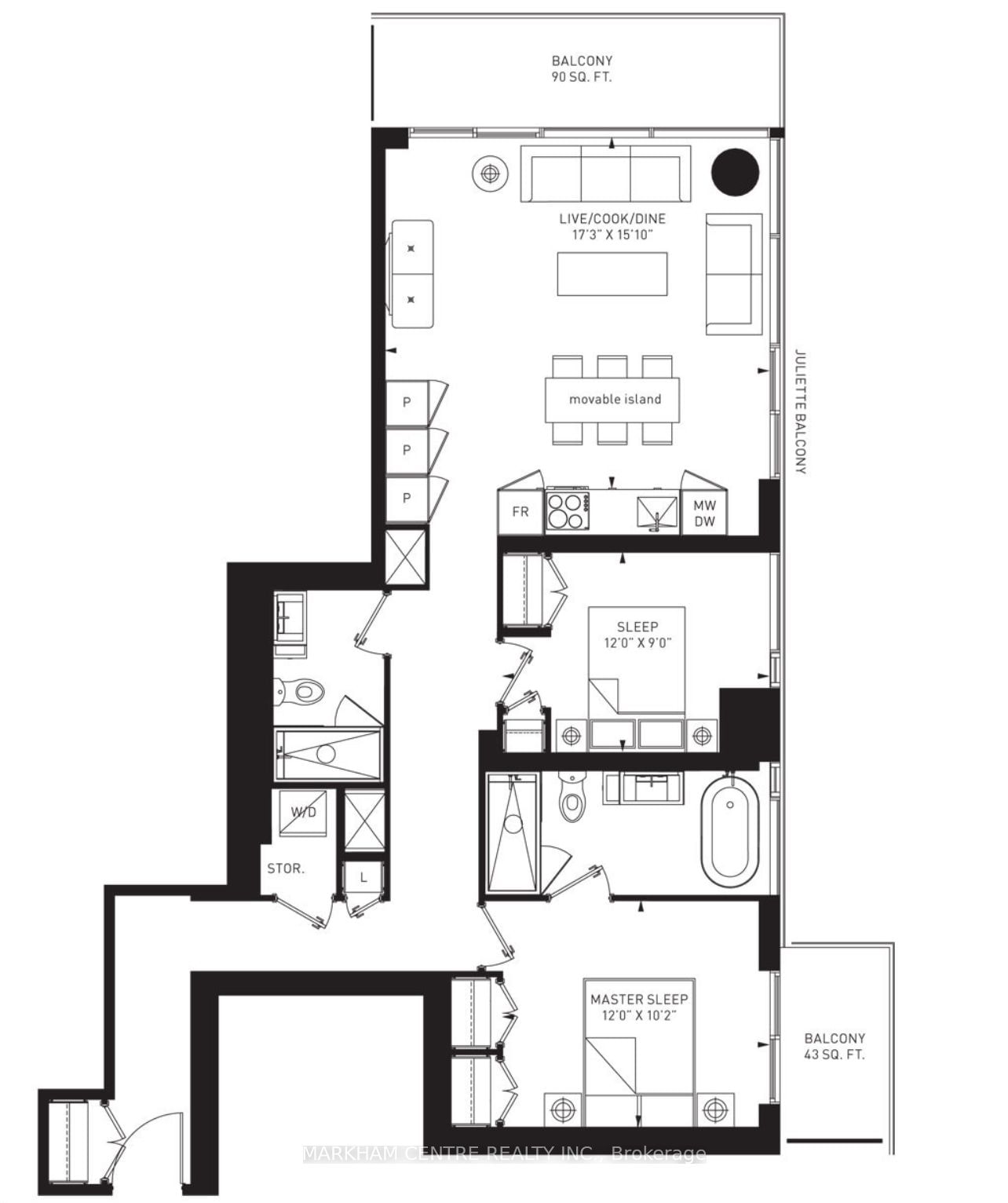4005 - 55 Charles St E
Listing History
Unit Highlights
Utilities Included
Utility Type
- Air Conditioning
- Central Air
- Heat Source
- Electric
- Heating
- Heat Pump
Room Dimensions
About this Listing
Luxury Living at 55C Bloor Yorkville Residences in the most sought-after Yonge/Bloor area ! Experience breathtaking, panoramic, unobstructed lake views and city skyline anchored by CN Tower from this stunning 40th-floor corner unit with east-south-west exposure. Only available on 39 & 40 floors, this bright 2BR, 2baths residence boasts 999 sq ft (the biggest 2BR floor plan) and two balconies, flooded with natural light and featuring a functional layout with no wasted space. Sun-filled with floor-to-ceiling windows on both south and west side of unit. Sun rise from east, high noon from south, romantic sunset view from west -- yours to enjoy 24/7. Open concept Live/Cook/Dine areas. Dream Kitchen features a moveable kitchen table, built-in shelving, pantry units with lots of shelves, pull-out drawer, pot drawer & integrated S/S Panasonic appliances, fridge, oven, induction cooktop, microwave and dishwasher -- modern sleek trendy design by famous interior designer Cecconi Simone. Bathroom vanity features shelving that reaches the ceiling and provides storage for everyday essentials. Primary BR features floor-to-ceiling windows overlooking lake view, walk-out to balcony, double closets & trendy 4pc ensuite bath with soaker tub, deep sink, shower stall with rain shower & trendy faucets. Enjoy exceptional amenities on 9/F, including a spacious fitness studio, party room, & a serene outdoor lounge complete with BBQs and fire pits. The top-floor C-Lounge dazzles with high ceilings, a chefs kitchen, and an outdoor terrace, while a guest suite ensures comfort for visitors.Conveniently situated just minutes from 2 subway lines (Yonge & Bloor), Yorkville, restaurants, groceries, and the U of T St. George Campus, this unit is a must-see! One parking spot included. Don't miss out on this incredible opportunity!
ExtrasFridge, B/I cook top, oven, Dishwasher, microwave, Washer & Dryer, Window coverings, One parking and High speed Internet.
markham centre realty inc.MLS® #C9371157
Amenities
Explore Neighbourhood
Similar Listings
Demographics
Based on the dissemination area as defined by Statistics Canada. A dissemination area contains, on average, approximately 200 – 400 households.
Price Trends
Maintenance Fees
Building Trends At 55C
Days on Strata
List vs Selling Price
Or in other words, the
Offer Competition
Turnover of Units
Property Value
Price Ranking
Sold Units
Rented Units
Best Value Rank
Appreciation Rank
Rental Yield
High Demand
Transaction Insights at 55 Charles Street
| Studio | 1 Bed | 1 Bed + Den | 2 Bed | 2 Bed + Den | 3 Bed | 3 Bed + Den | |
|---|---|---|---|---|---|---|---|
| Price Range | No Data | No Data | No Data | No Data | No Data | No Data | No Data |
| Avg. Cost Per Sqft | No Data | No Data | No Data | No Data | No Data | No Data | No Data |
| Price Range | $2,000 - $2,400 | $2,200 - $7,350 | $2,450 - $2,850 | $2,700 - $4,800 | $7,000 | $3,850 - $4,900 | $6,000 |
| Avg. Wait for Unit Availability | No Data | No Data | No Data | No Data | No Data | No Data | No Data |
| Avg. Wait for Unit Availability | 11 Days | 34 Days | 7 Days | 98 Days | No Data | 114 Days | No Data |
| Ratio of Units in Building | 9% | 33% | 18% | 28% | 1% | 13% | 1% |
Transactions vs Inventory
Total number of units listed and leased in Bay Street Corridor
