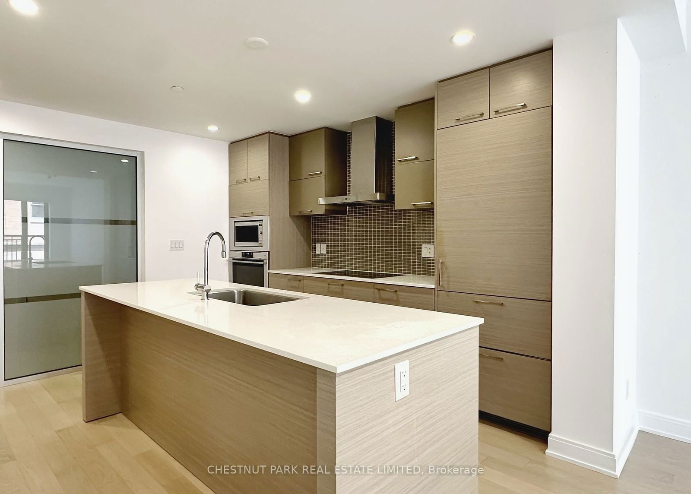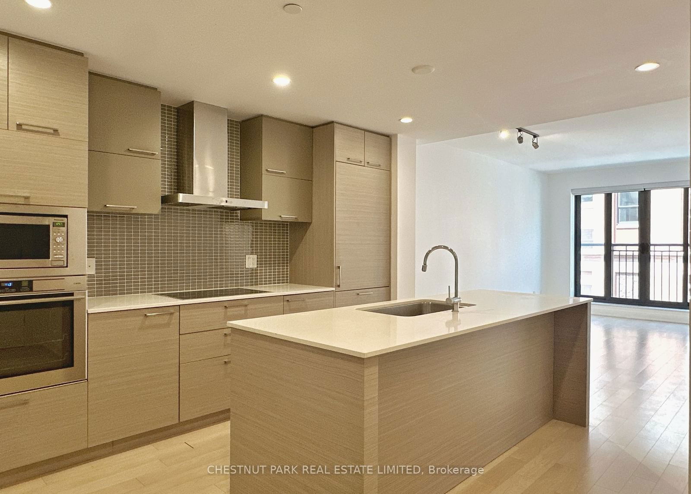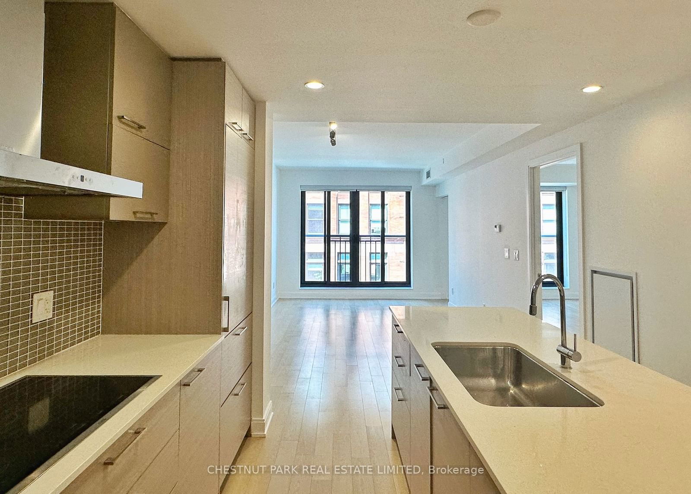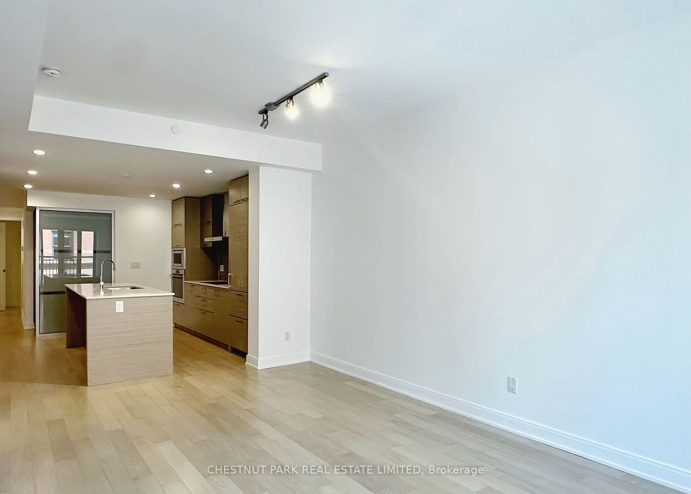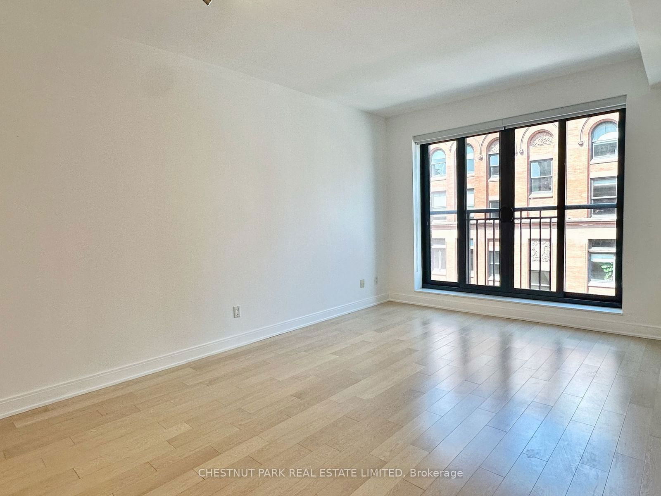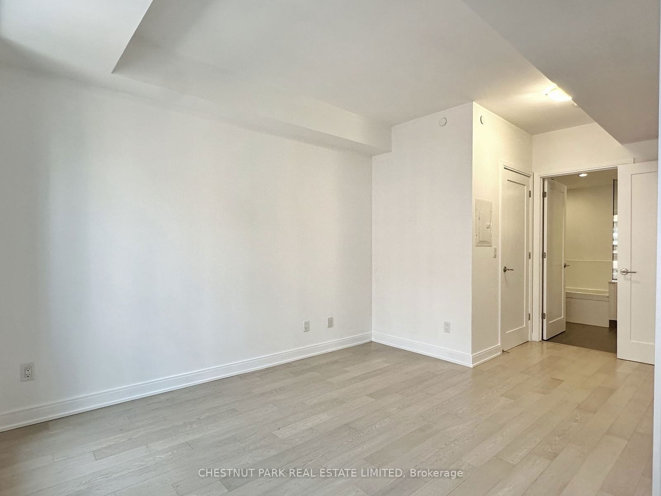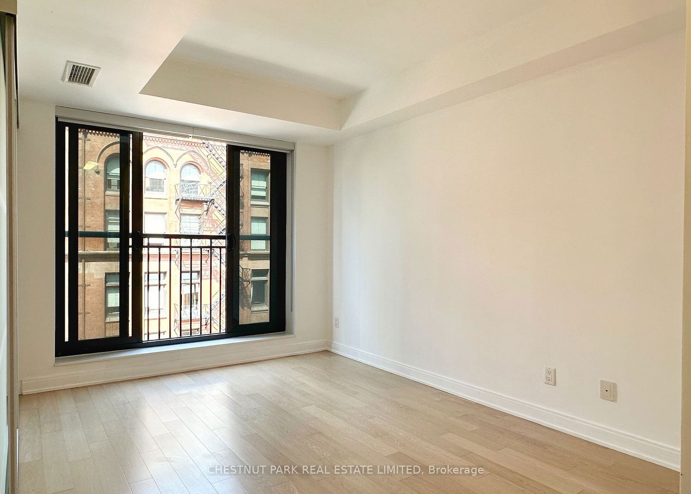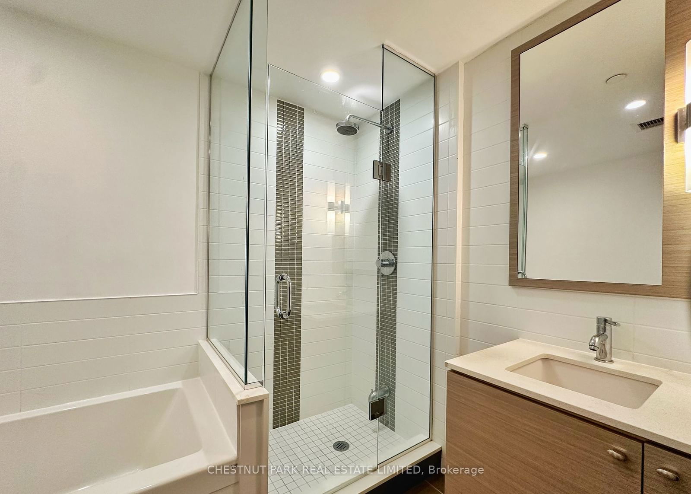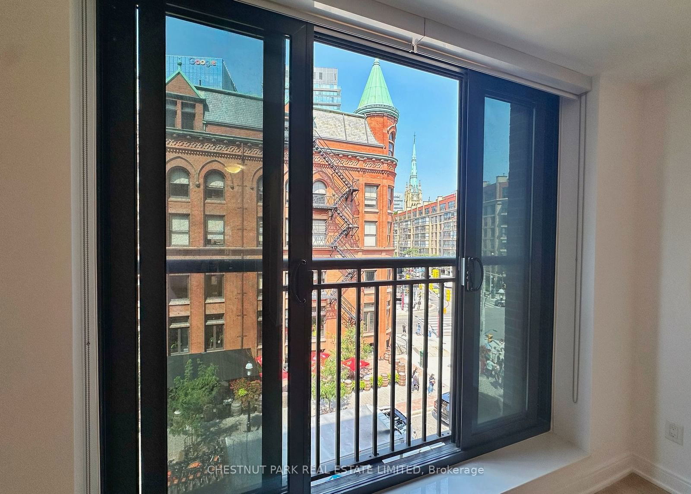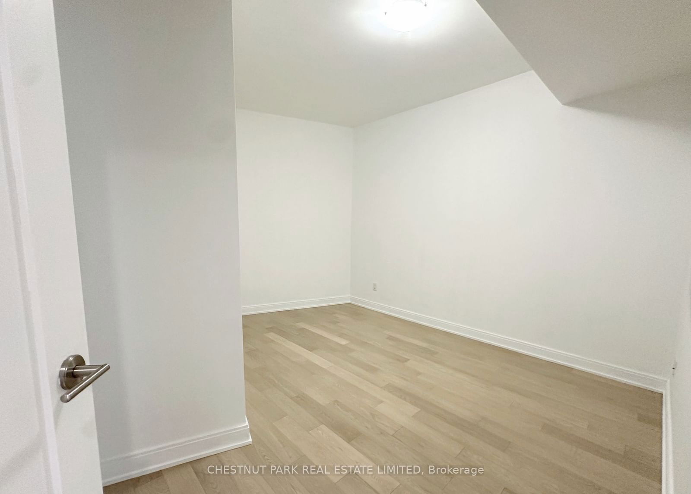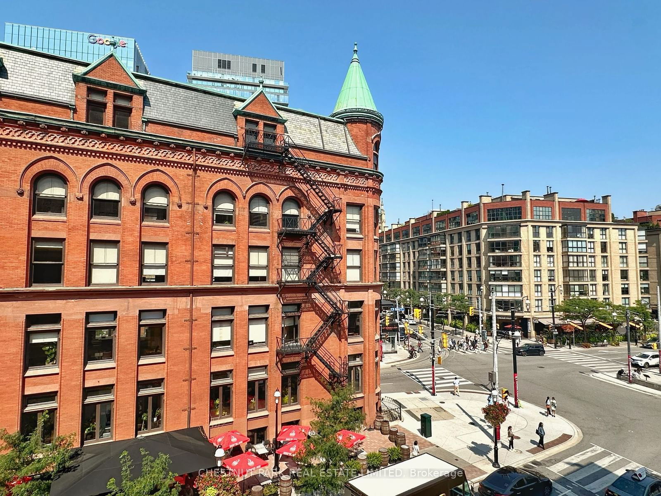519 - 55 Front St E
Listing History
Unit Highlights
Utilities Included
Utility Type
- Air Conditioning
- Central Air
- Heat Source
- Gas
- Heating
- Heat Pump
Room Dimensions
Room dimensions are not available for this listing.
About this Listing
Freshly painted and updated Two Bedroom and large Den (could easily be a third bedroom) with generous rooms, two juliette balconies, and picturesque North views overlooking Toronto's renowned Flat iron building and Berczy park. 1 parking stall, 1 locker and 1 bike locker included. Exceptional Building Amenities Include 24Hr Security, Fitness Centre, Sauna & Steam Room, Party Room And Visitor Parking. This location is mere steps from the vibrant St. Lawrence Market, the bustling Financial District, Union Station and the Waterfront, placing the best of the city at your doorstep.
chestnut park real estate limitedMLS® #C9394437
Amenities
Explore Neighbourhood
Similar Listings
Demographics
Based on the dissemination area as defined by Statistics Canada. A dissemination area contains, on average, approximately 200 – 400 households.
Price Trends
Maintenance Fees
Building Trends At The Berczy
Days on Strata
List vs Selling Price
Offer Competition
Turnover of Units
Property Value
Price Ranking
Sold Units
Rented Units
Best Value Rank
Appreciation Rank
Rental Yield
High Demand
Transaction Insights at 55 Front Street E
| 1 Bed | 1 Bed + Den | 2 Bed | 2 Bed + Den | |
|---|---|---|---|---|
| Price Range | No Data | $850,000 | $1,100,000 - $1,800,000 | $1,520,000 - $2,850,000 |
| Avg. Cost Per Sqft | No Data | $1,224 | $1,272 | $1,333 |
| Price Range | $2,550 - $2,700 | $2,650 - $3,500 | $3,250 - $3,700 | $4,895 - $5,250 |
| Avg. Wait for Unit Availability | 234 Days | 342 Days | 126 Days | 122 Days |
| Avg. Wait for Unit Availability | 83 Days | 78 Days | 52 Days | 74 Days |
| Ratio of Units in Building | 20% | 18% | 32% | 32% |
Transactions vs Inventory
Total number of units listed and leased in St. Lawrence
