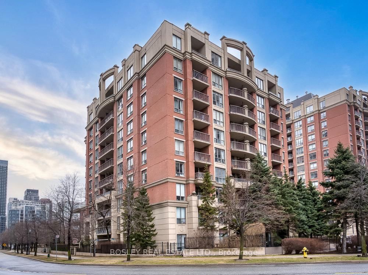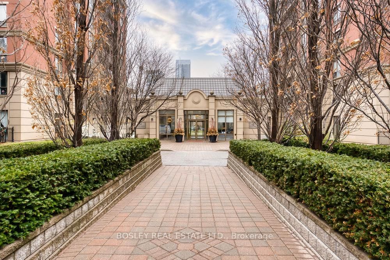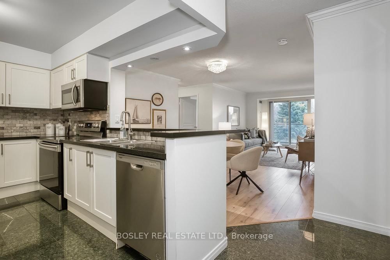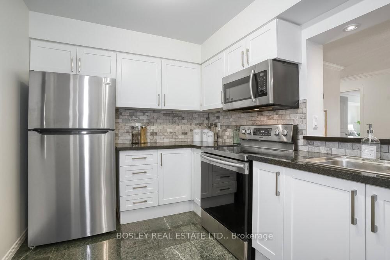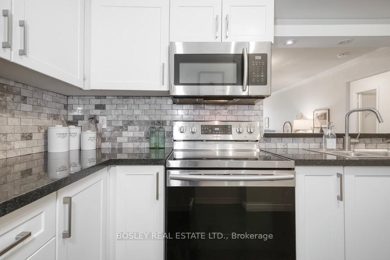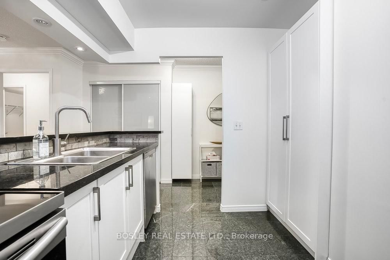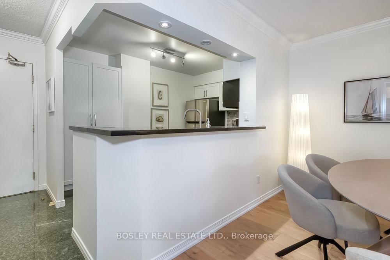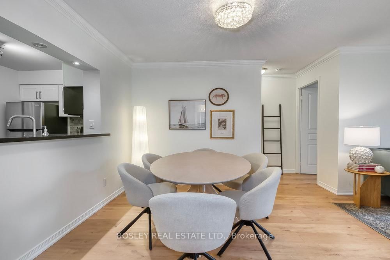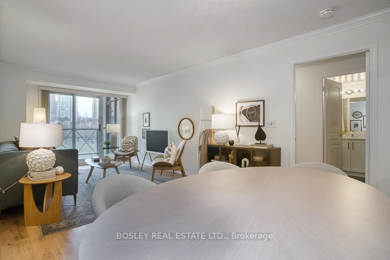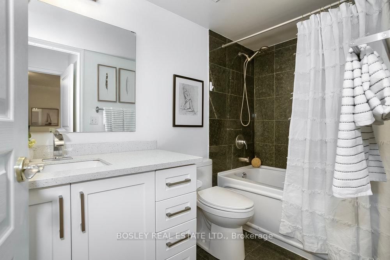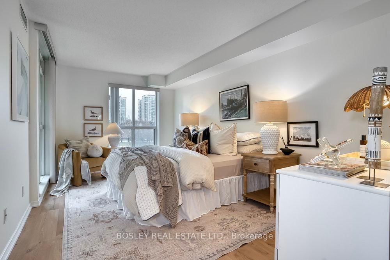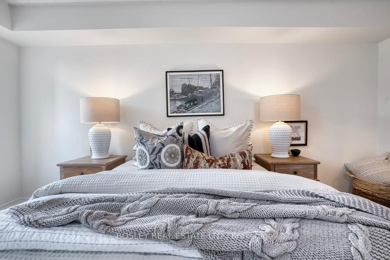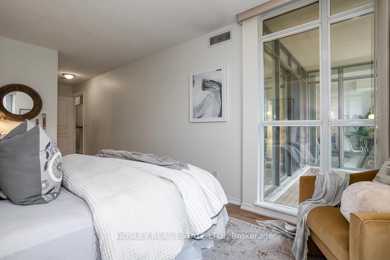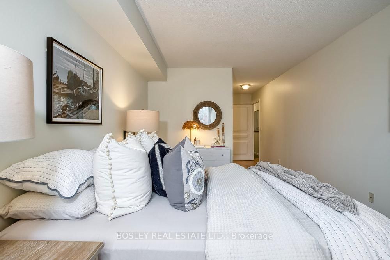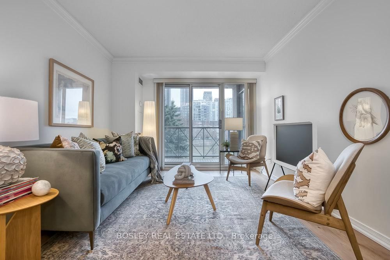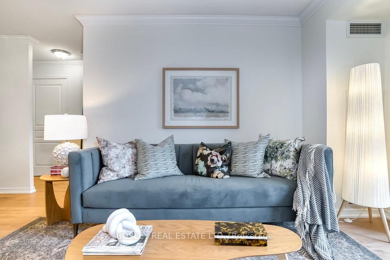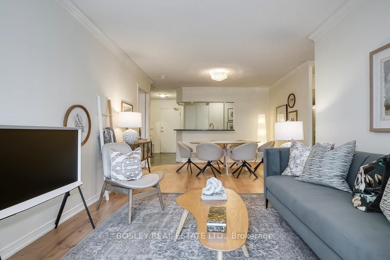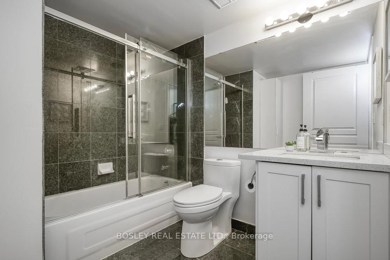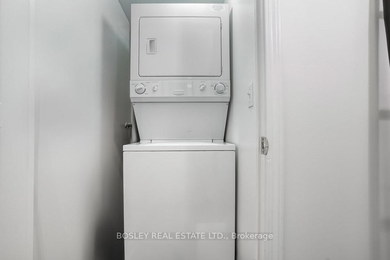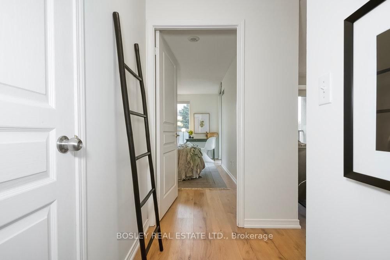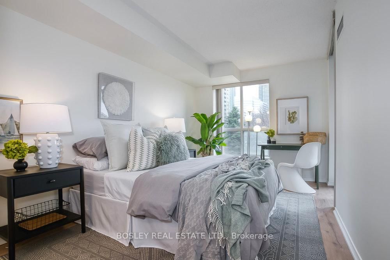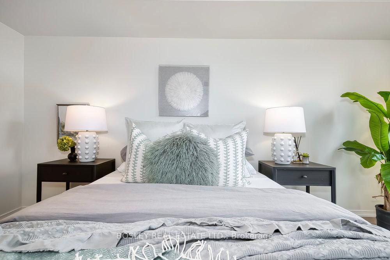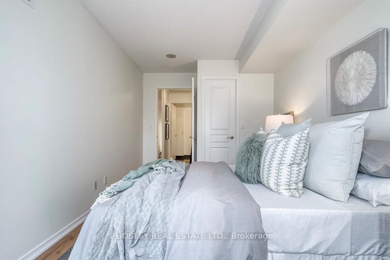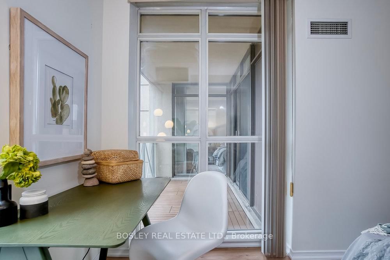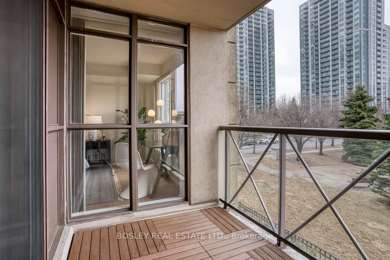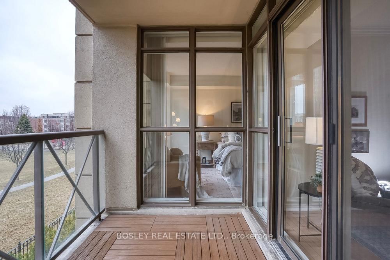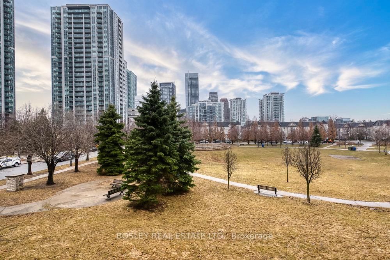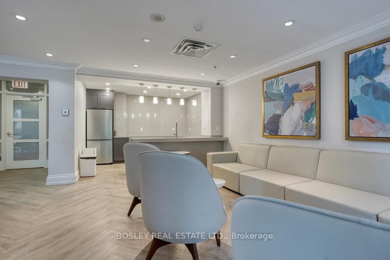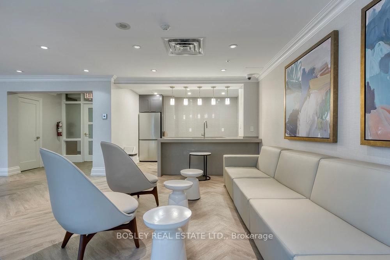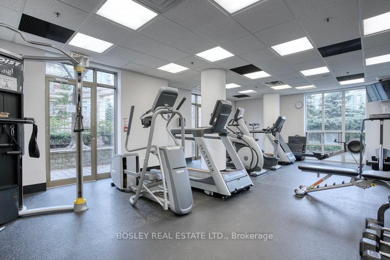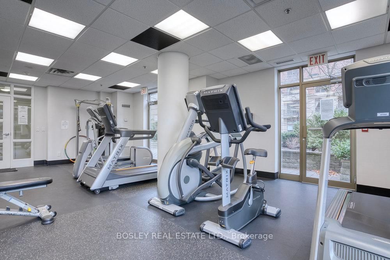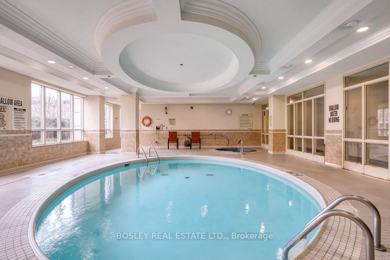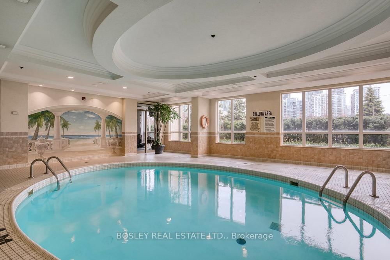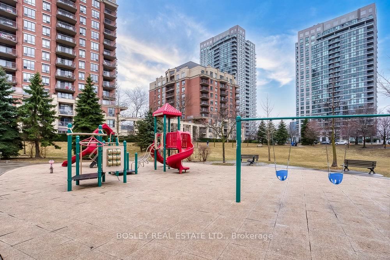203 - 51 Harrison Garden Blvd
Listing History
Details
Property Type:
Condo
Maintenance Fees:
$1,164/mth
Taxes:
$3,183 (2024)
Cost Per Sqft:
$763/sqft
Outdoor Space:
Balcony
Locker:
None
Exposure:
North
Possession Date:
Flexible
Laundry:
Main
Amenities
About this Listing
This stunning and spacious 2 bedroom, 2 4-piece bathroom condo is located in a quiet, upscale low-rise building crafted by renowned builder Shane Baghai. Offering 1,112 square feet of beautifully updated living space, plus a private balcony with unobstructed views of AvondalePark, the unit blends luxury and comfort in an ideal location. Both bedrooms feature walk-in closets, and the two full bathrooms have been tastefully renovated with modern finishes. The kitchen has been updated with granite countertops, stainless steel appliances, and a newly added pantry, perfect for both everyday living and entertaining. Wide plank engineered hardwood flooring has been newly installed throughout, adding warmth and contemporary style.Maintenance fees include all utilities, ensuring effortless living. The unit also comes with one underground parking space conveniently located near the elevator. Located just steps from transit, highways, shopping, schools, and all essential amenities, this home offers both tranquility and urban convenience. Pet-friendly building.With premium finishes, park views, and a prime location, this move-in ready condo is a rare find.
ExtrasFridge, Stove, Dishwasher, Washer, Dryer, All Electric Light Fixtures, All window blinds, 1 parking spot
bosley real estate ltd.MLS® #C12080730
Fees & Utilities
Maintenance Fees
Utility Type
Air Conditioning
Heat Source
Heating
Room Dimensions
Foyer
Tile Floor, Double Closet
Kitchen
Tile Floor, Granite Counter, Stainless Steel Appliances
Dining
Laminate, Open Concept, Combined with Living
Living
Laminate, Open Concept, Walkout To Balcony
Primary
Laminate, Walk-in Closet, 4 Piece Ensuite
Bedroom
Laminate, Walk-in Closet, Large Window
Similar Listings
Explore Willowdale
Commute Calculator
Mortgage Calculator
Demographics
Based on the dissemination area as defined by Statistics Canada. A dissemination area contains, on average, approximately 200 – 400 households.
Building Trends At The Mansions of Avondale
Days on Strata
List vs Selling Price
Offer Competition
Turnover of Units
Property Value
Price Ranking
Sold Units
Rented Units
Best Value Rank
Appreciation Rank
Rental Yield
High Demand
Market Insights
Transaction Insights at The Mansions of Avondale
| 1 Bed | 1 Bed + Den | 2 Bed | |
|---|---|---|---|
| Price Range | $528,000 - $535,000 | $545,000 - $636,000 | $660,000 - $725,000 |
| Avg. Cost Per Sqft | $790 | $875 | $804 |
| Price Range | $2,350 - $2,550 | $2,600 - $2,750 | $1,400 - $2,880 |
| Avg. Wait for Unit Availability | 118 Days | 60 Days | 51 Days |
| Avg. Wait for Unit Availability | 54 Days | 43 Days | 37 Days |
| Ratio of Units in Building | 20% | 35% | 46% |
Market Inventory
Total number of units listed and sold in Willowdale
