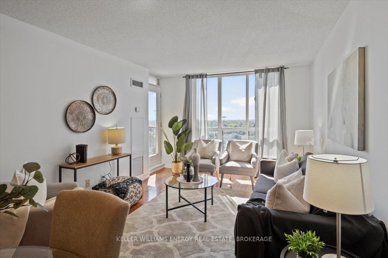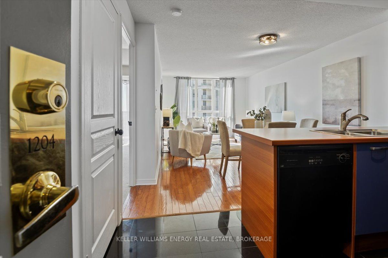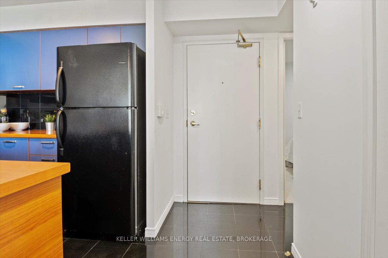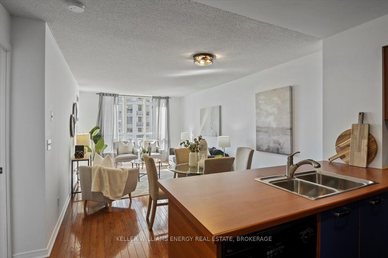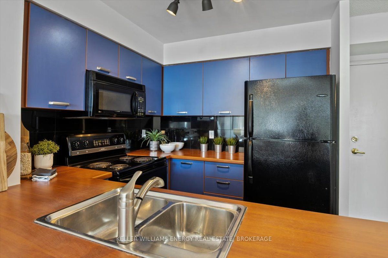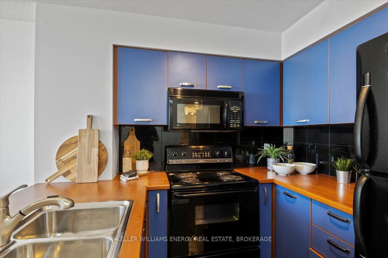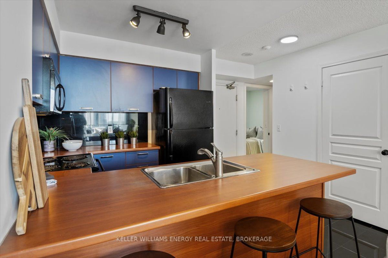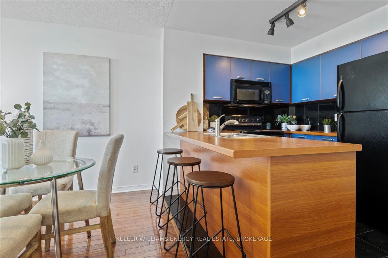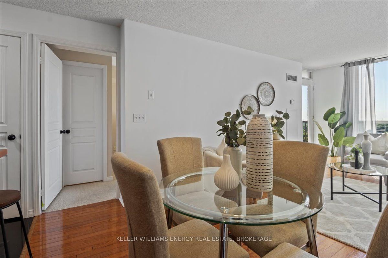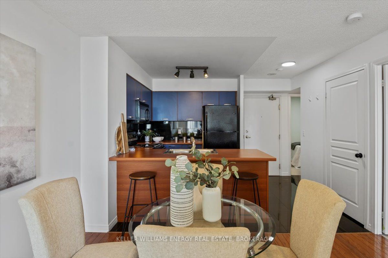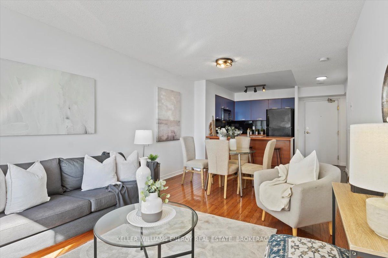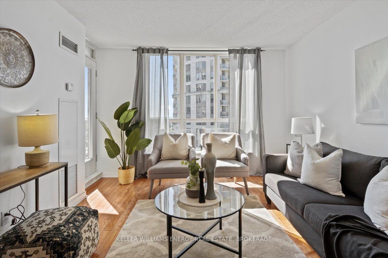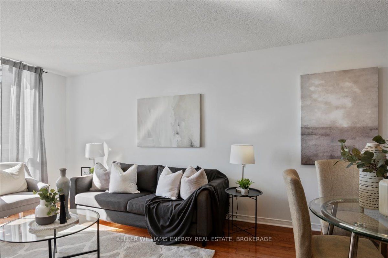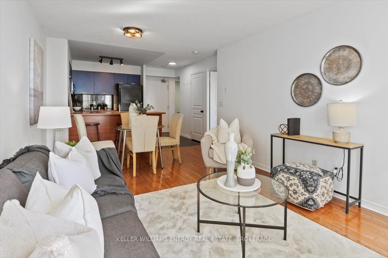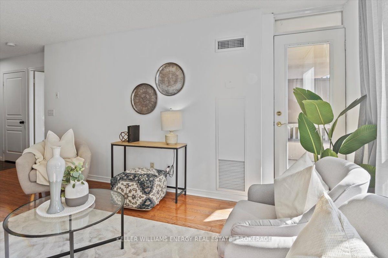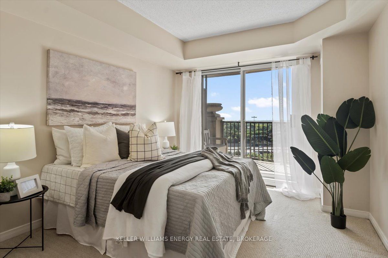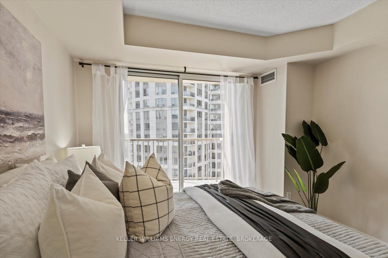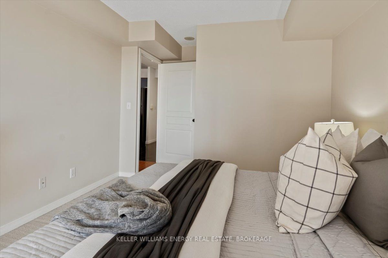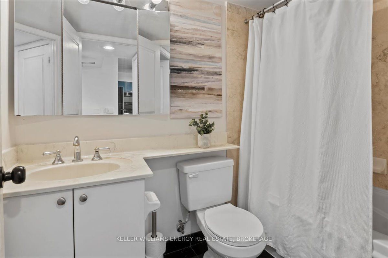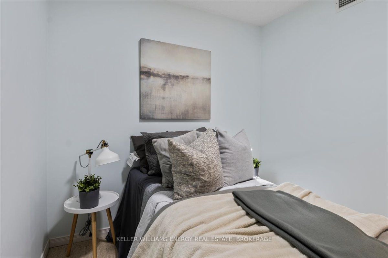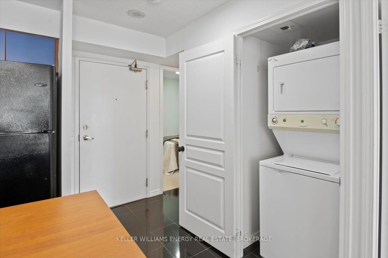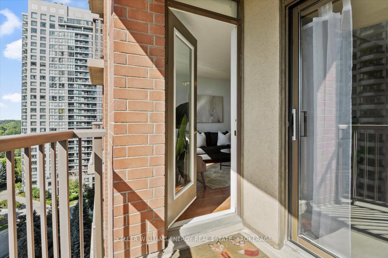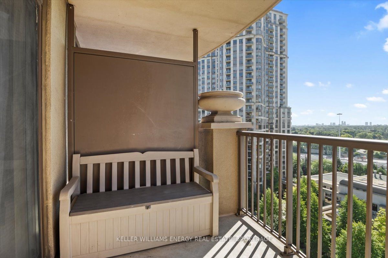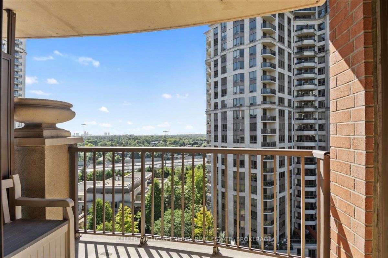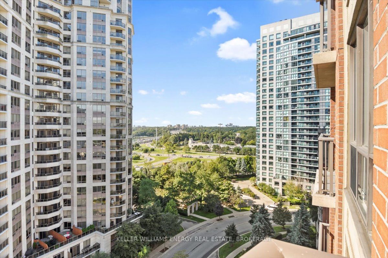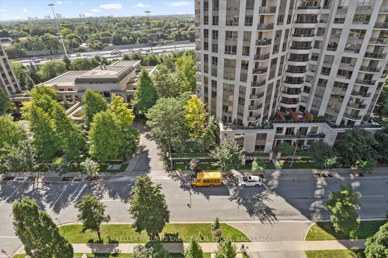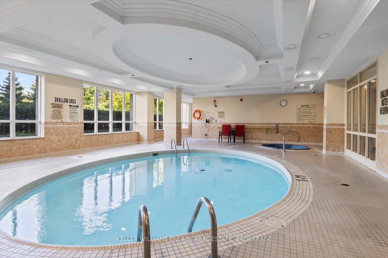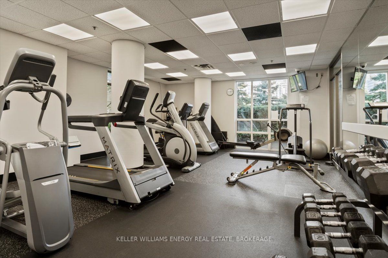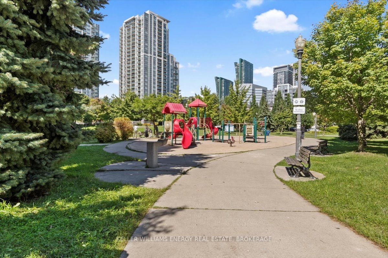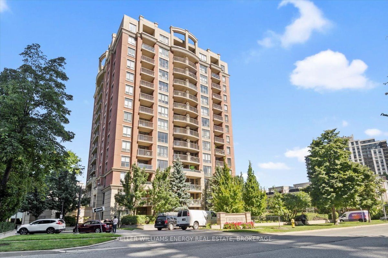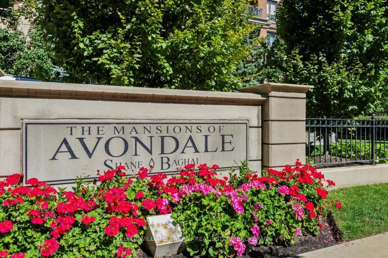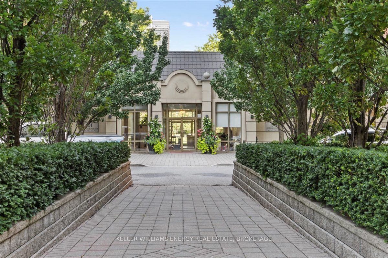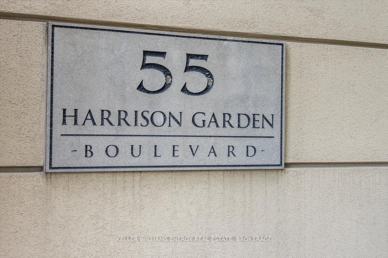1204 - 55 Harrison Garden Blvd
Listing History
Unit Highlights
Maintenance Fees
Utility Type
- Air Conditioning
- Central Air
- Heat Source
- Gas
- Heating
- Forced Air
Room Dimensions
About this Listing
FALL into Your Dream Condo! As the leaves turn golden, so does your opportunity to own this stunning open-concept condo in the heart of Yonge & Sheppard! Whether you're sipping your pumpkin spice latte at the kitchen island (complete with a chic black backsplash and matching appliances) or cozying up on your hardwood floors, this space screams autumn vibes. Step outside to your south-facing balcony and bask in the glorious fall sunsets, accessible from both the living room and bedroom so yes, you can roll out of bed and step directly into those Insta-worthy golden hour shots! Need some extra space to work from home? There's a den that's perfect for pretending you're busy while daydreaming about sweater weather. And with ensuite laundry, you can even keep your coziest flannels clean without leaving the comfort of your home. Feeling like a swim without the icy plunge of the lake? The buildings indoor pool and gym are ready for your post-pumpkin pie workout sessions. Best of all? You're steps from everything: Sheppard Center, restaurants, shops, the subway, and the 401 so, whether you're chasing down the last fall leaves or hibernating with delivery, everything you need is right here.
ExtrasFridge, Stove, Dishwasher, Over the Range Microwave, Stacked Washer/Dryer
keller williams energy real estate, brokerageMLS® #C10421416
Amenities
Explore Neighbourhood
Similar Listings
Demographics
Based on the dissemination area as defined by Statistics Canada. A dissemination area contains, on average, approximately 200 – 400 households.
Price Trends
Maintenance Fees
Building Trends At The Mansions of Avondale
Days on Strata
List vs Selling Price
Offer Competition
Turnover of Units
Property Value
Price Ranking
Sold Units
Rented Units
Best Value Rank
Appreciation Rank
Rental Yield
High Demand
Transaction Insights at 55 Harrison Garden Boulevard
| 1 Bed | 1 Bed + Den | 2 Bed | |
|---|---|---|---|
| Price Range | $535,000 - $570,000 | $636,000 | $660,000 - $725,000 |
| Avg. Cost Per Sqft | $886 | $898 | $805 |
| Price Range | $2,350 - $2,600 | $2,500 - $2,800 | $1,400 - $2,995 |
| Avg. Wait for Unit Availability | 113 Days | 59 Days | 50 Days |
| Avg. Wait for Unit Availability | 54 Days | 42 Days | 36 Days |
| Ratio of Units in Building | 20% | 36% | 46% |
Transactions vs Inventory
Total number of units listed and sold in Willowdale
