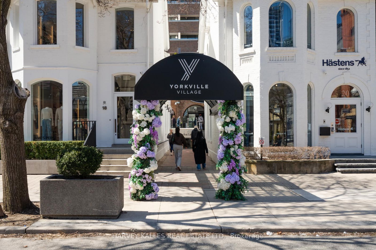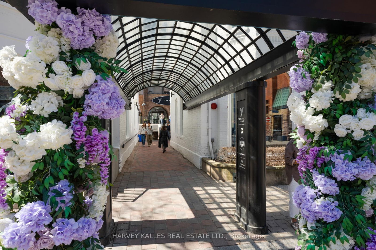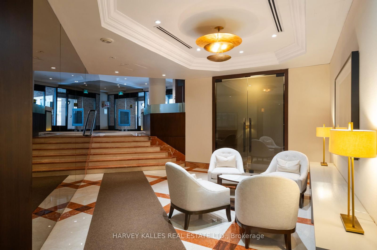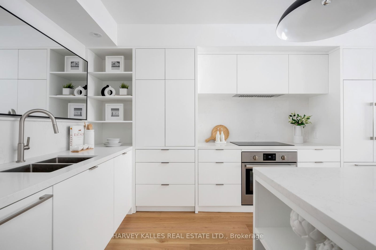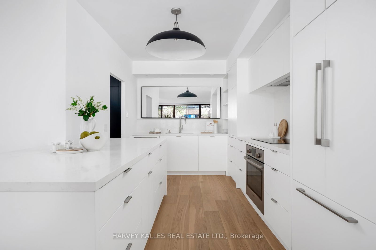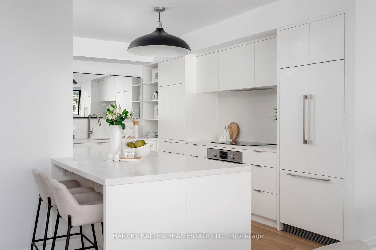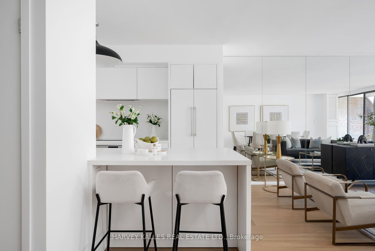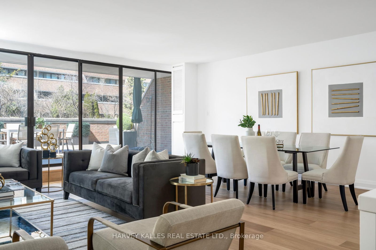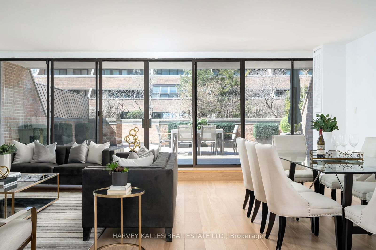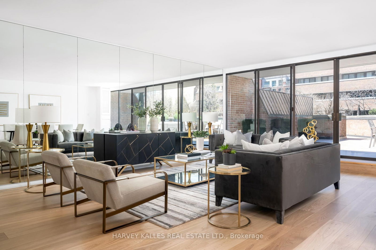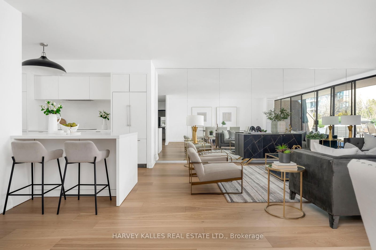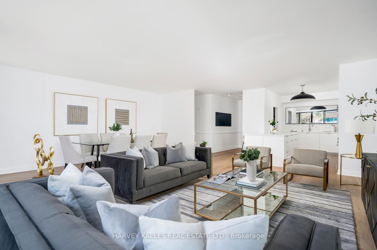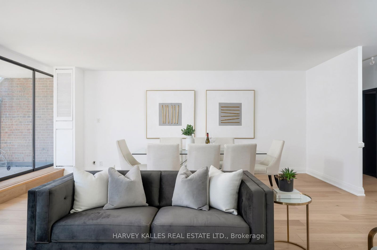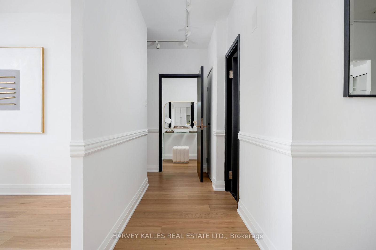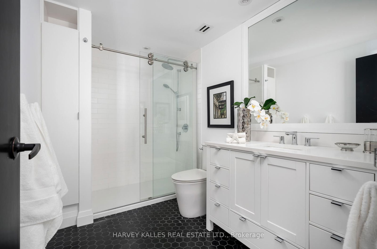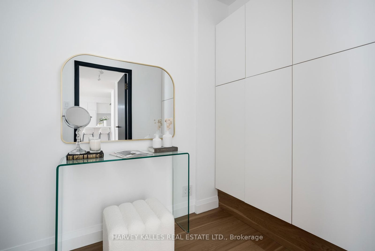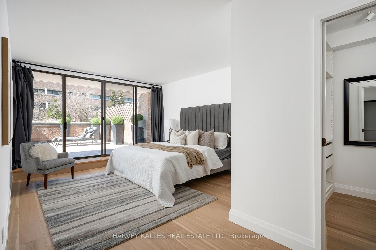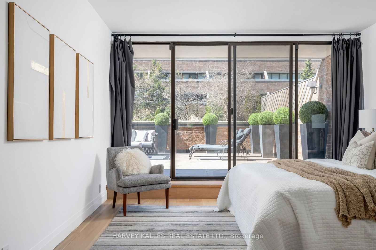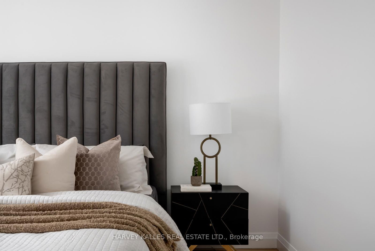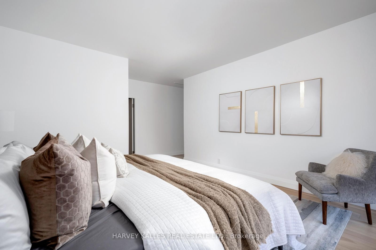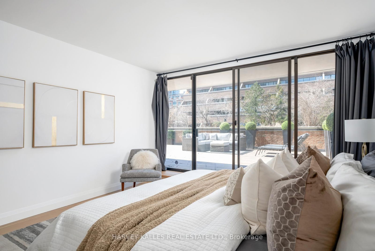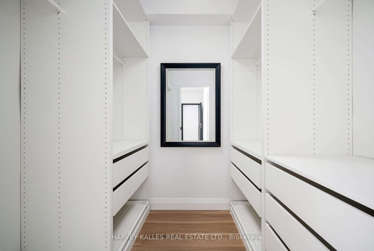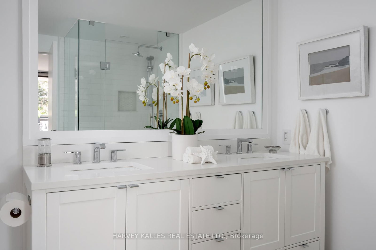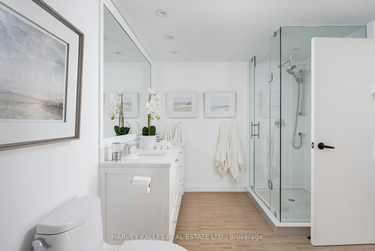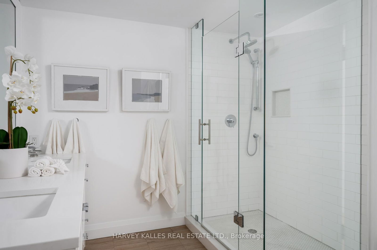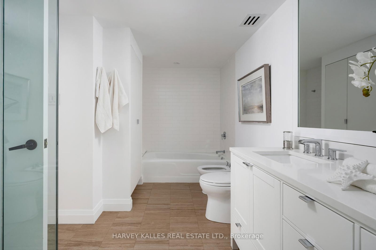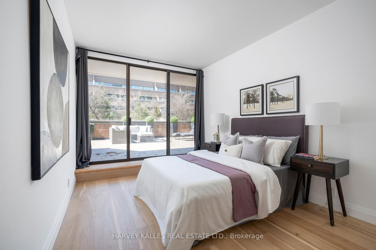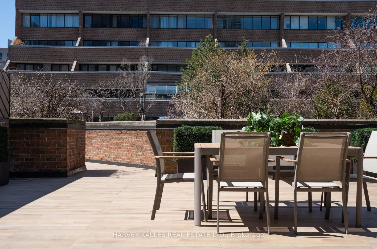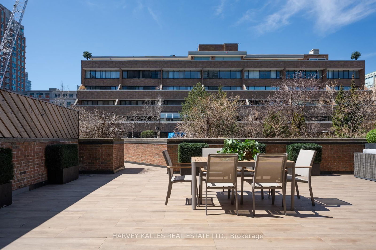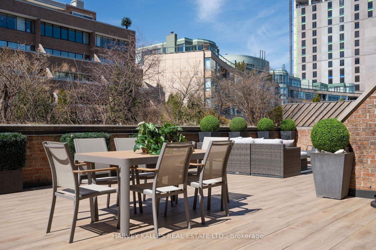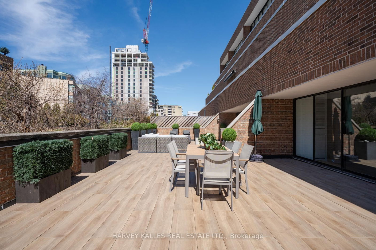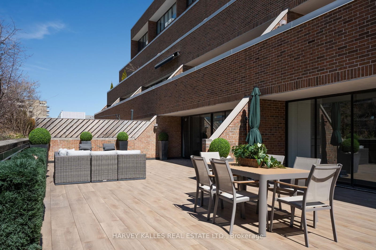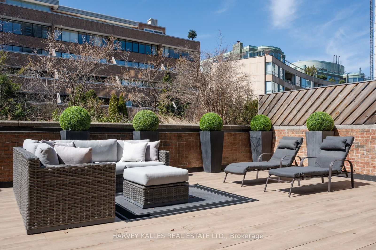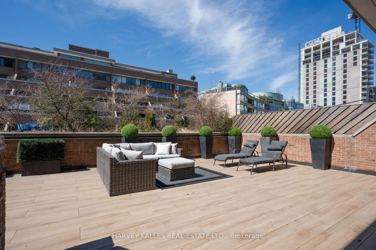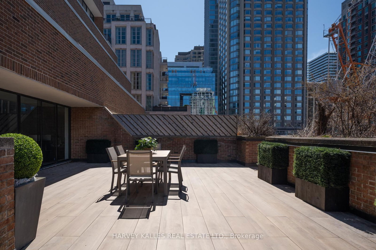Listing History
Details
Property Type:
Condo
Maintenance Fees:
$2,786/mth
Taxes:
$6,316 (2024)
Cost Per Sqft:
$1,249/sqft
Outdoor Space:
Terrace
Locker:
None
Exposure:
West
Possession Date:
To Be Determined
Amenities
About this Listing
Exquisite Yorkville Residence with One of the Largest Private Terraces in the City. A rare offering in the iconic 18A Hazelton Lanes - Suite E301 is a sophisticated 2-bedroom + den, 2-bathroom residence boasting 1,578 sq. ft. of elegantly appointed interior space and an extraordinary 1,463 sq. ft. private terrace that redefines outdoor living in the heart of the Yorkville. Over $300,000 in high-end upgrades elevate every inch of this home, from the custom millwork and designer lighting to the sleek, modern kitchen and spa-inspired bathrooms. The layout offers gracious principal rooms with an effortless flow for both relaxing and entertaining. The den provides a refined workspace or reading retreat - ideal for today's luxury lifestyle. The true showpiece, however, is the expansive, fully redesigned terrace - a private sanctuary rarely found in Toronto condo living. Thoughtfully landscaped and styled for elegant alfresco dining, sun-soaked lounging, and tranquil evenings, this terrace is an entertainer's dream and a natural extension of the living space. Discreeetly tucked away in one of Toronto's most prestigious boutique residences, this suite offers direct access to Yorkville Village, world-class shopping, fine dining, and the cultural pulse of the city. Experience the pinnacle of refined urban living in this one-of-a-kind Yorkville retreat. Brand new fabulous porcelain deck!
ExtrasBuilt-in stove, range hood, refrigerator, dishwasher, washer & dryer.
harvey kalles real estate ltd.MLS® #C12084741
Fees & Utilities
Maintenance Fees
Utility Type
Air Conditioning
Heat Source
Heating
Room Dimensions
Foyer
Double Closet, hardwood floor, Wainscoting
Kitchen
Built-in Appliances, Stone Counter, hardwood floor
Living
Walkout To Terrace, hardwood floor, Combined with Dining
Dining
Walkout To Terrace, hardwood floor, Combined with Living
Primary
hardwood floor, Walk-in Closet, Walkout To Terrace
2nd Bedroom
Walkout To Terrace, hardwood floor, Windows Floor to Ceiling
Bathroom
6 Piece Ensuite, Marble Floor, Built-in Vanity
Den
Built-in Shelves, hardwood floor
Other
West View, Stone Floor
Similar Listings
Explore Yorkville
Commute Calculator
Mortgage Calculator
Demographics
Based on the dissemination area as defined by Statistics Canada. A dissemination area contains, on average, approximately 200 – 400 households.
Building Trends At Residences at Hazelton Lanes
Days on Strata
List vs Selling Price
Offer Competition
Turnover of Units
Property Value
Price Ranking
Sold Units
Rented Units
Best Value Rank
Appreciation Rank
Rental Yield
High Demand
Market Insights
Transaction Insights at Residences at Hazelton Lanes
| 1 Bed | 1 Bed + Den | 2 Bed | 2 Bed + Den | 3 Bed | 3 Bed + Den | |
|---|---|---|---|---|---|---|
| Price Range | $1,130,000 | No Data | $1,508,000 | $2,250,000 | $2,400,000 | No Data |
| Avg. Cost Per Sqft | $1,308 | No Data | $1,178 | $1,325 | $1,264 | No Data |
| Price Range | $4,000 | $4,500 - $4,900 | No Data | No Data | No Data | No Data |
| Avg. Wait for Unit Availability | 663 Days | No Data | 308 Days | 566 Days | 905 Days | 410 Days |
| Avg. Wait for Unit Availability | 585 Days | 1083 Days | 142 Days | No Data | 264 Days | No Data |
| Ratio of Units in Building | 10% | 2% | 55% | 6% | 17% | 12% |
Market Inventory
Total number of units listed and sold in Yorkville
